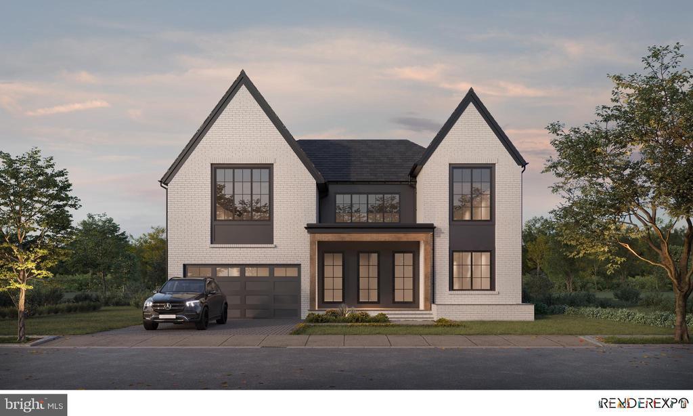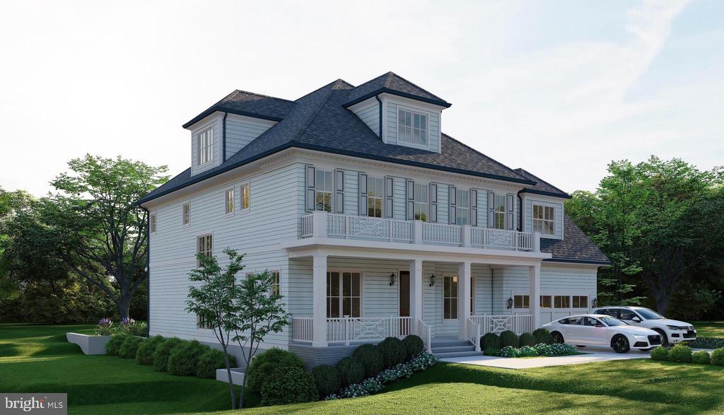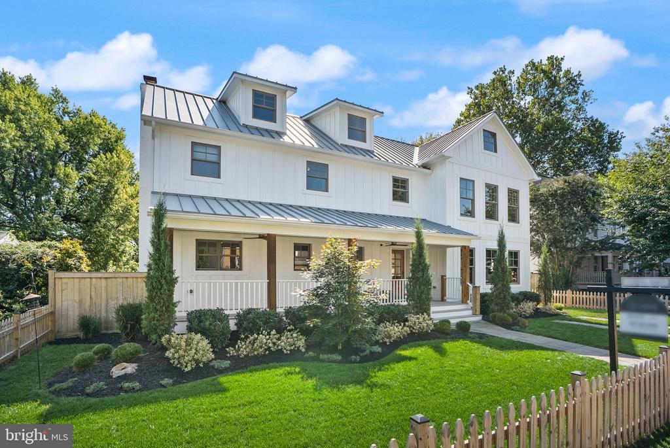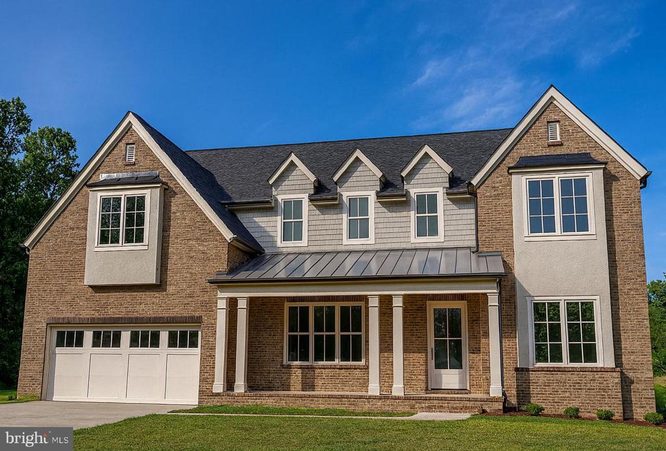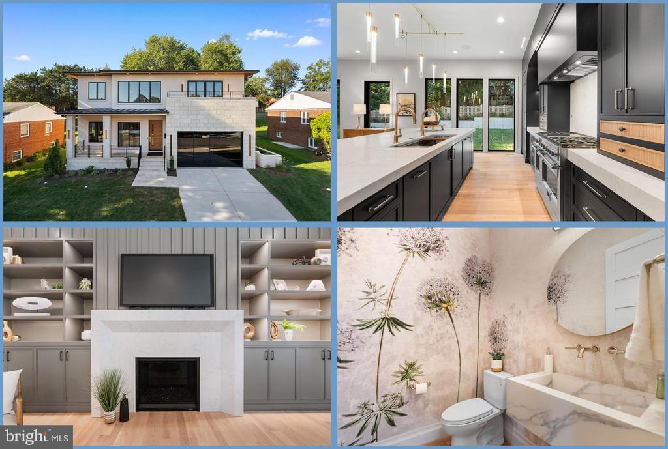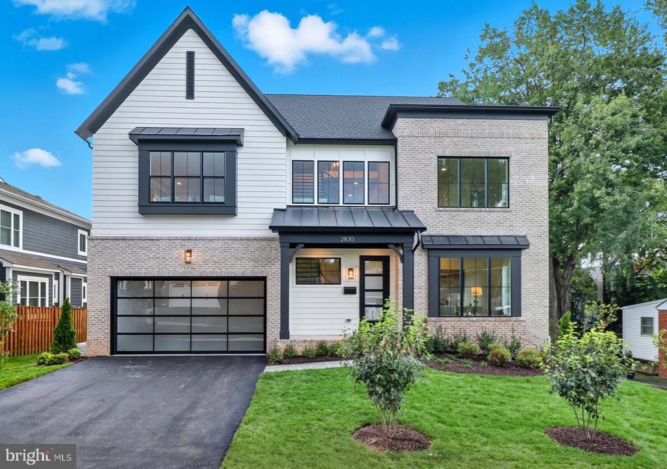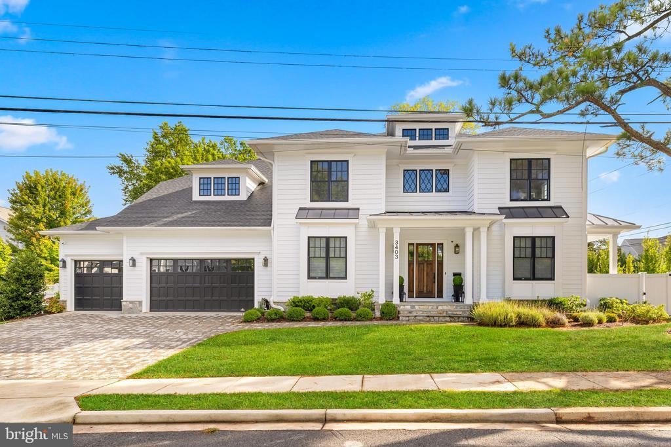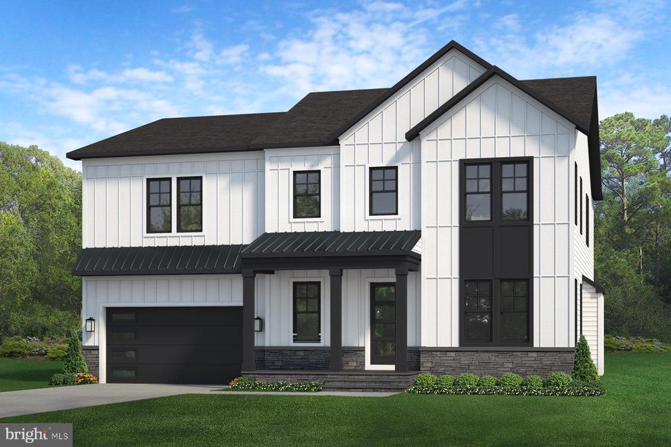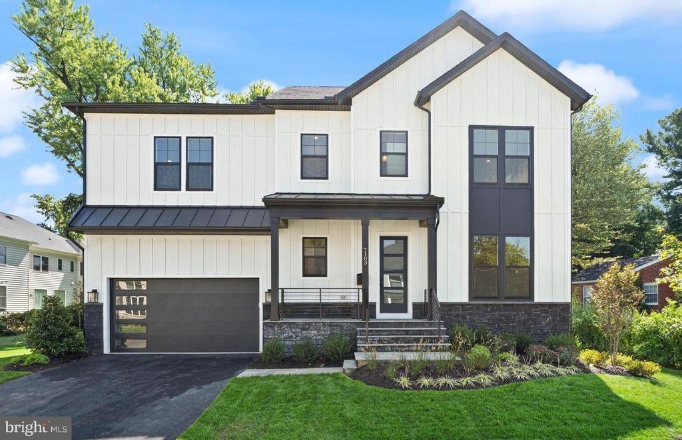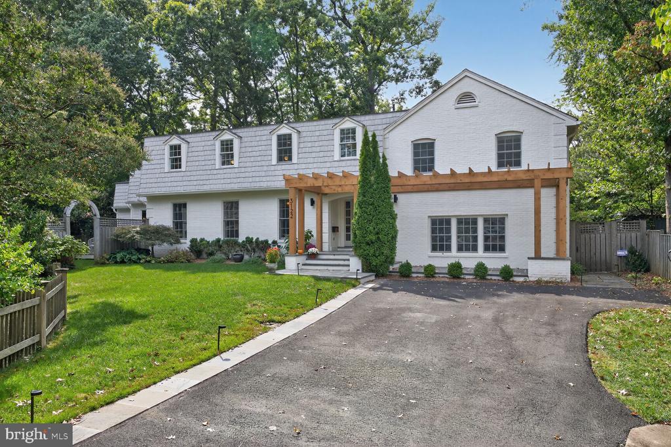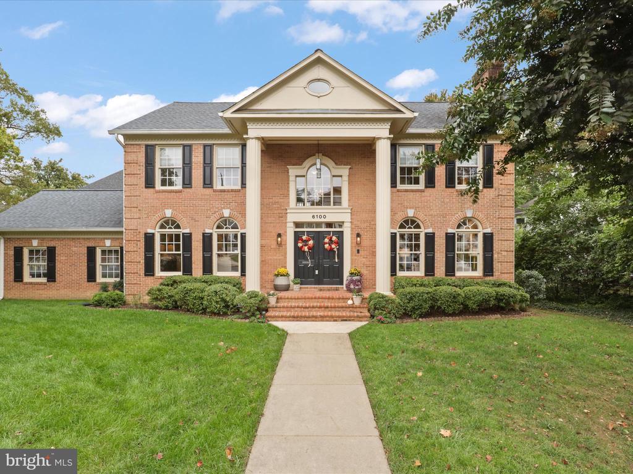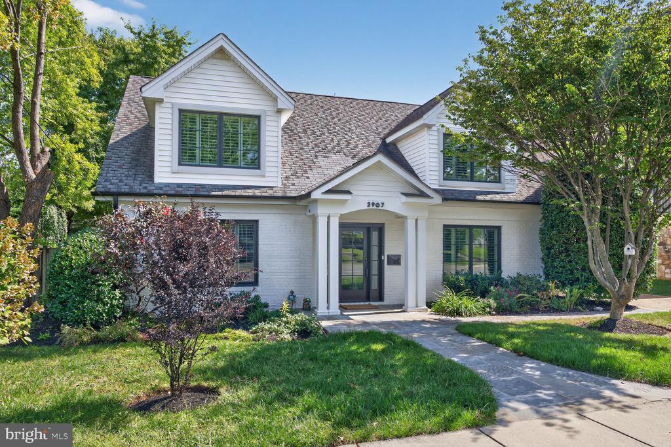Williamsburg Real Estate | VA
Real Estate Statistics
| Average Price | $2.3M |
|---|---|
| Lowest Price | $999K |
| Highest Price | $3.6M |
| Total Listings | 16 |
| Avg. Days On Market | 62 |
| Avg. Price/SQFT | $517 |
Property Types (active listings)
Search Nearby Neighborhoods
EAST FALLS CHURCH | BALLSTON-VIRGINIA SQUARE | BLUEMONT | CHERRYDALE | CLARENDON | COURTHOUSE | LYON VILLAGE | OLD GLEBE | YORKTOWN
Williamsburg Property Information
Though certainly bittersweet, World War II brought immense economic prosperity to Williamsburg. With more women finding themselves employed during this period, household income increased dramatically. This change, as well as the flood of defense workers into Arlington, led to the construction of 150 homes in the neighborhood. The first five years following the war saw huge development and the completion of over 600 new homes in the Williamsburg neighborhood. Scores of small single-family houses were built on Minor hill in 1951 to accommodate the anticipated population boom. The varying size of bricks with which they were built identifies them as Korean-War-era, due to the shortages of the time.
Until recently, Williamsburg featured primarily brick ramblers and Cape Cods, but the neighborhood has become very popular to those looking for more space, which has led to a surge of tear-downs since 2000, increasing house size two- or threefold.
Williamsburg History
Williamsburg is an old community with a very young history of development. Within its bounds is Minor Hill, named for George Minor, a prominent Englishman who settled his family there. It is the highest point in Arlington County and as such became a chief point of military interest. While Williamsburg was relatively untouched by the American Revolution, the landscape was ravaged and turned completely on its head by the Civil War. While occupied, numerous trees were felled and fields were left untended. The residents of Williamsburg struggled to recover and return their land to the state of beauty which had been a point of pride.
Williamsburg Transportation & Location
Williamsburg has no Metro Station, but it is nearest to the East Falls Church Metro on the Orange and Silver Lines. N Glebe Rd (VA-120) which runs along the eastern side of Rock Spring, provides access to the District of Columbia and to I-395 to the south, toward Alexandria.
Williamsburg is bounded by N Kensington St to the north and east, N Glebe Rd to the east, 27th St N and N Trinidad St to the south, and the western border runs between 36th St N and Elliot Ave.
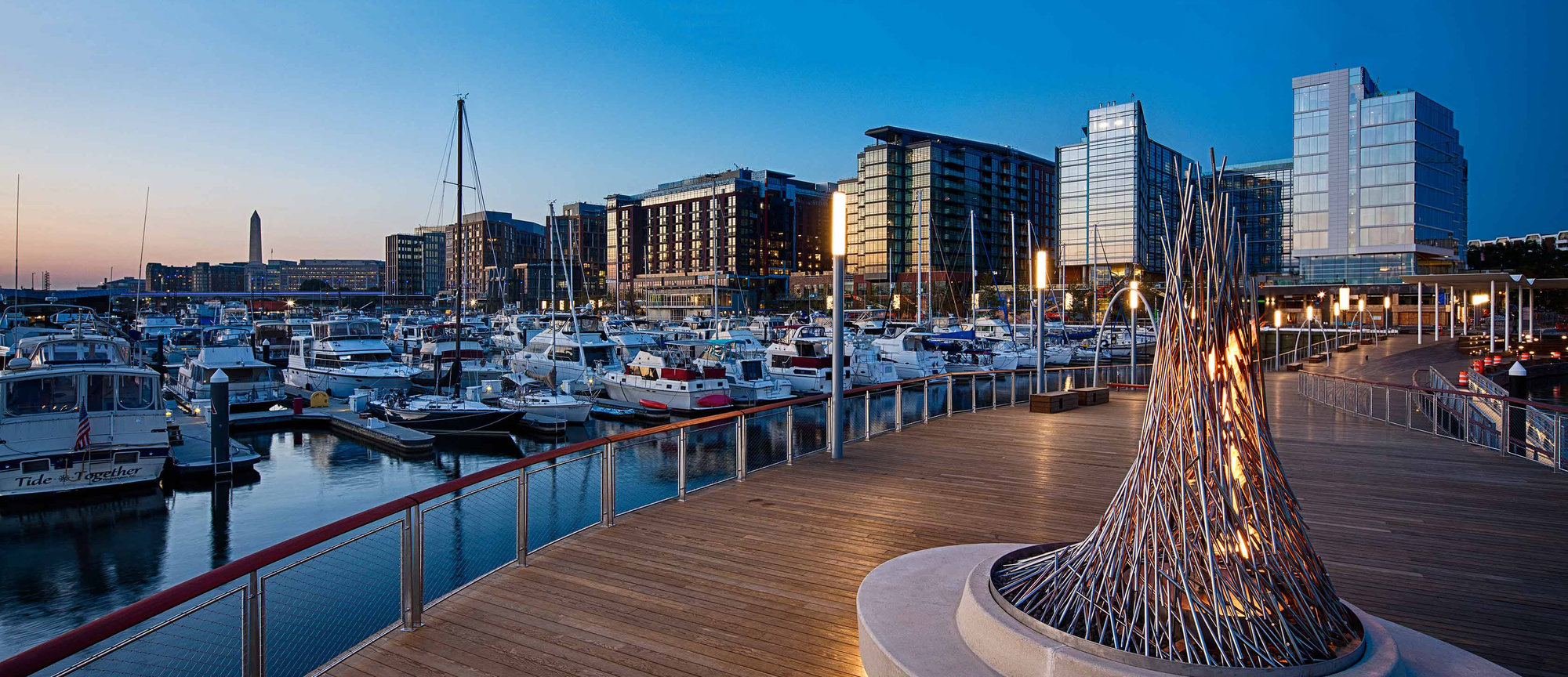
Start searching for your dream home now.
When it comes to convenience, our site is unparalleled. Whether you're in the comfort of your home, or on the go.
Our site works flawlessly on multiple devices so you can find the information you need.


