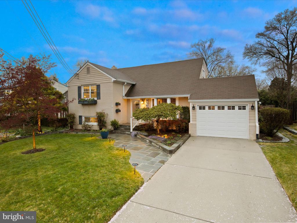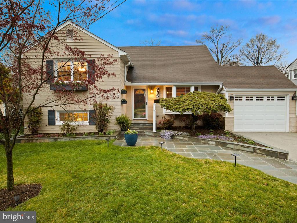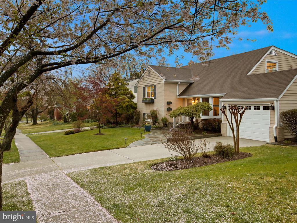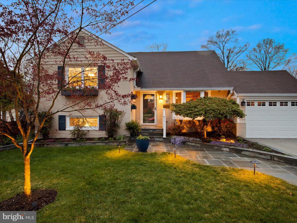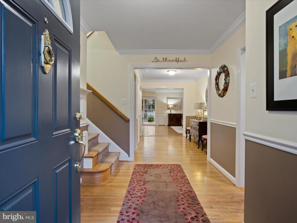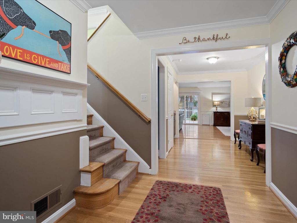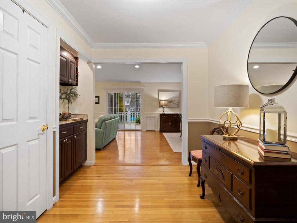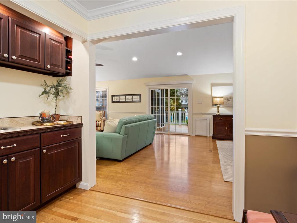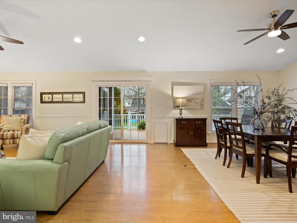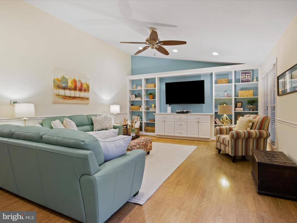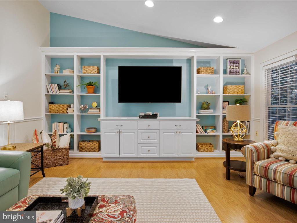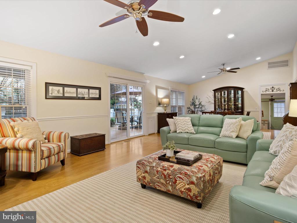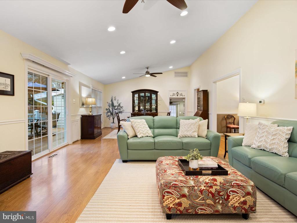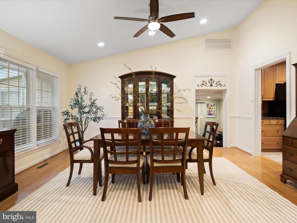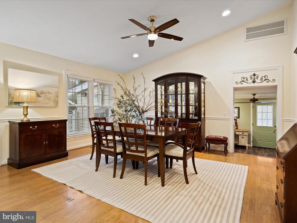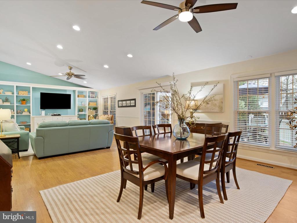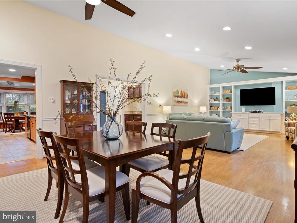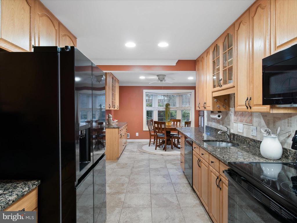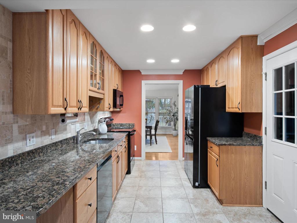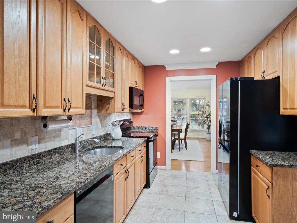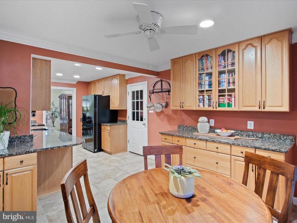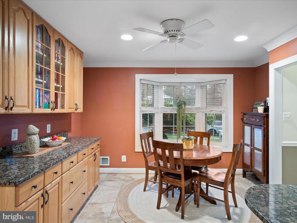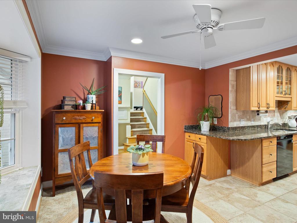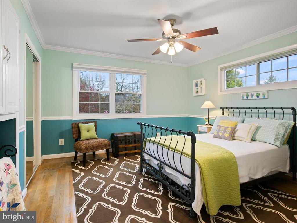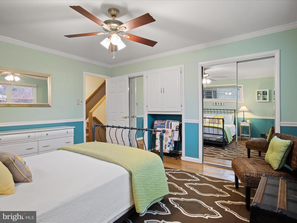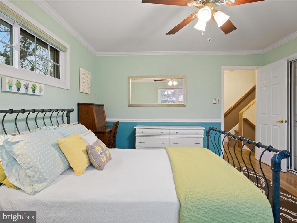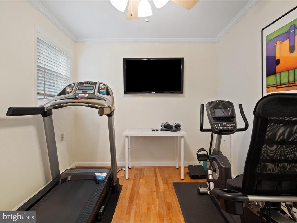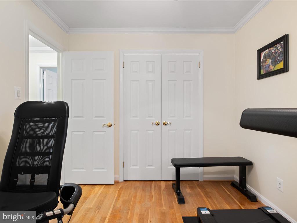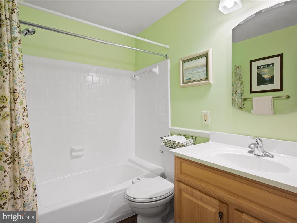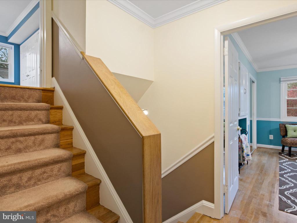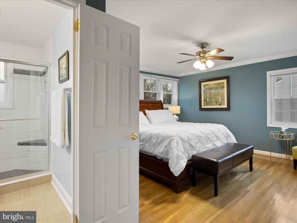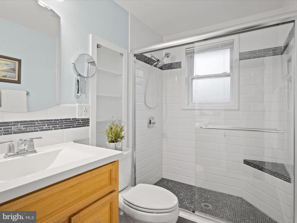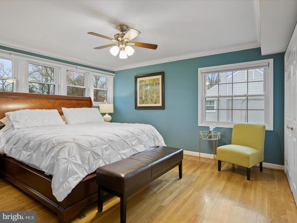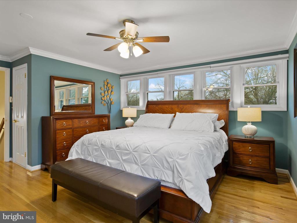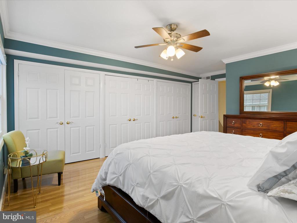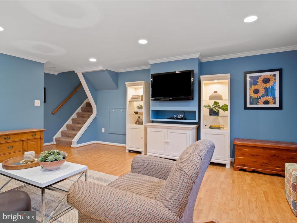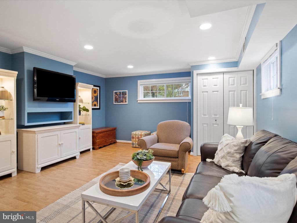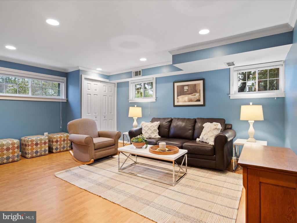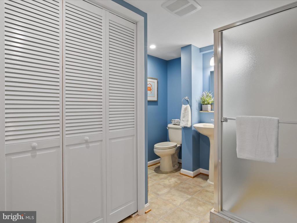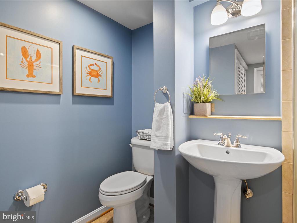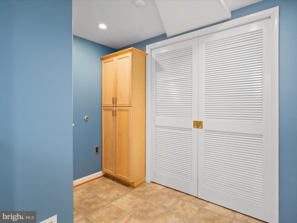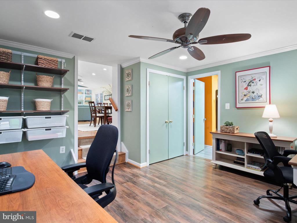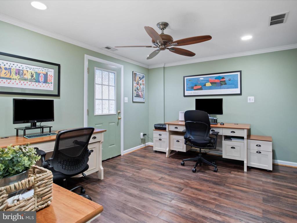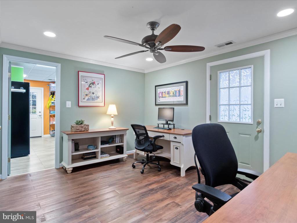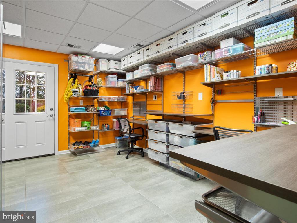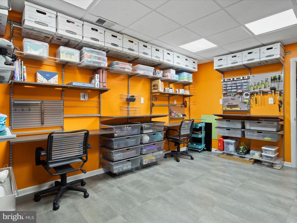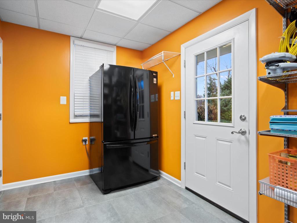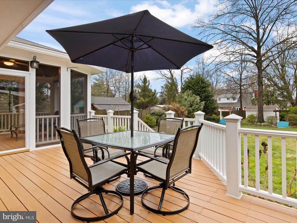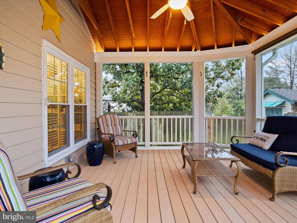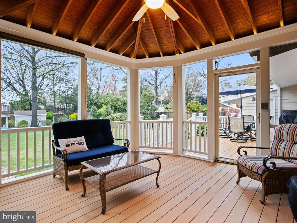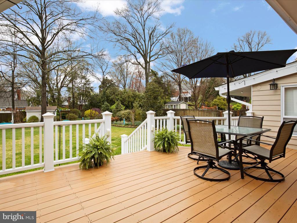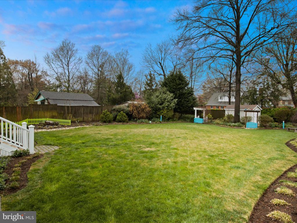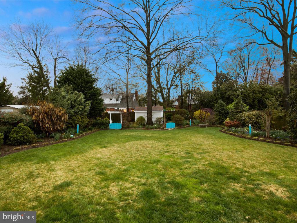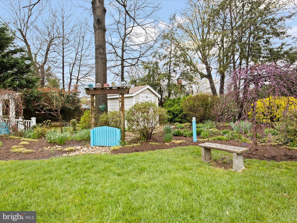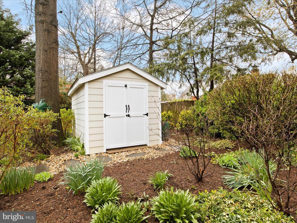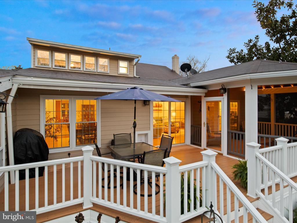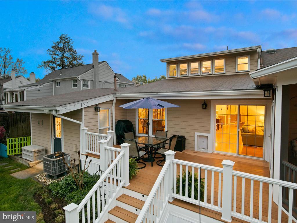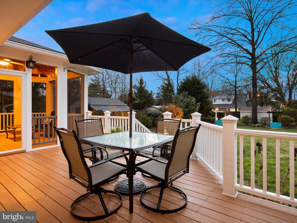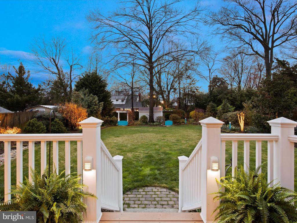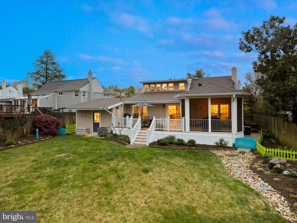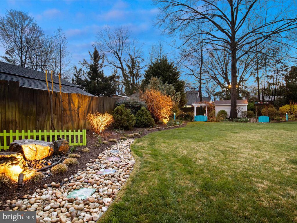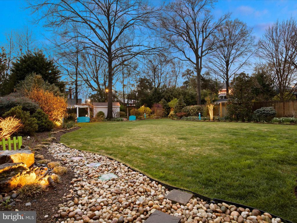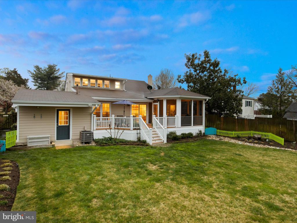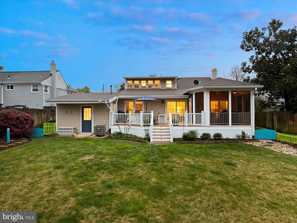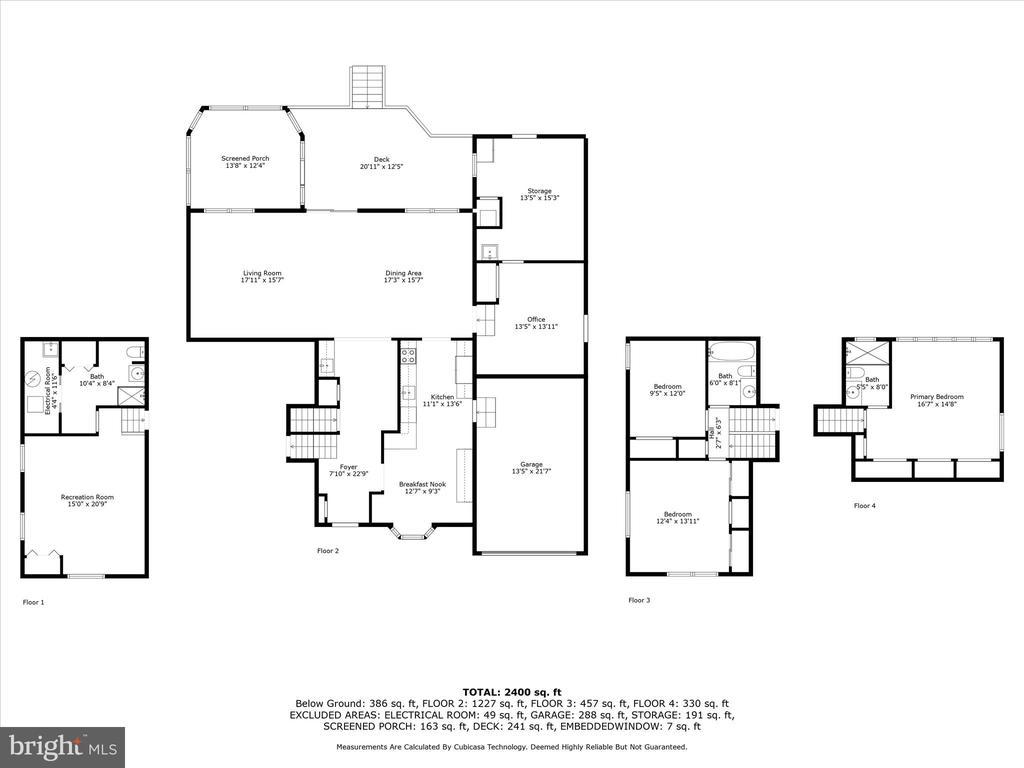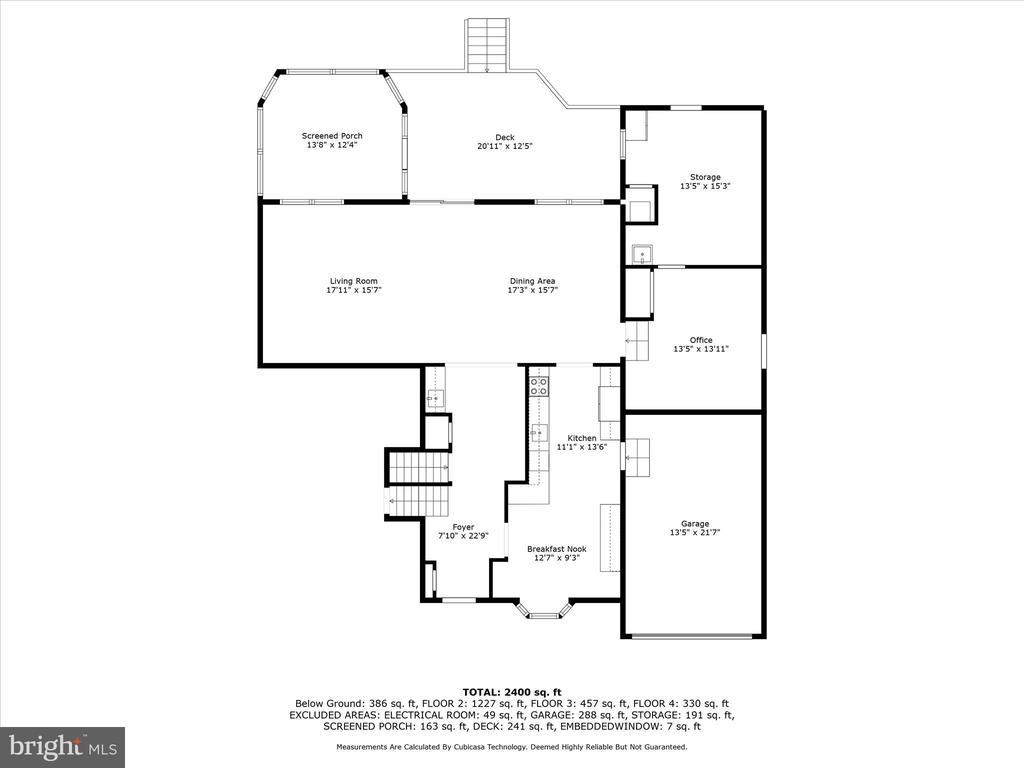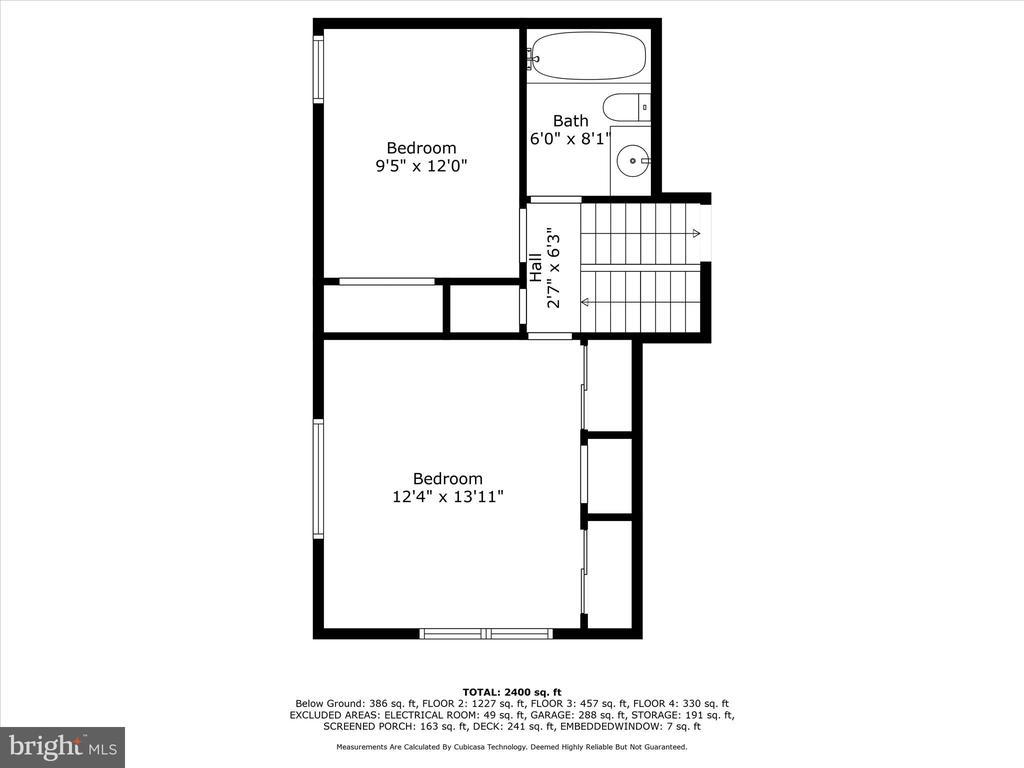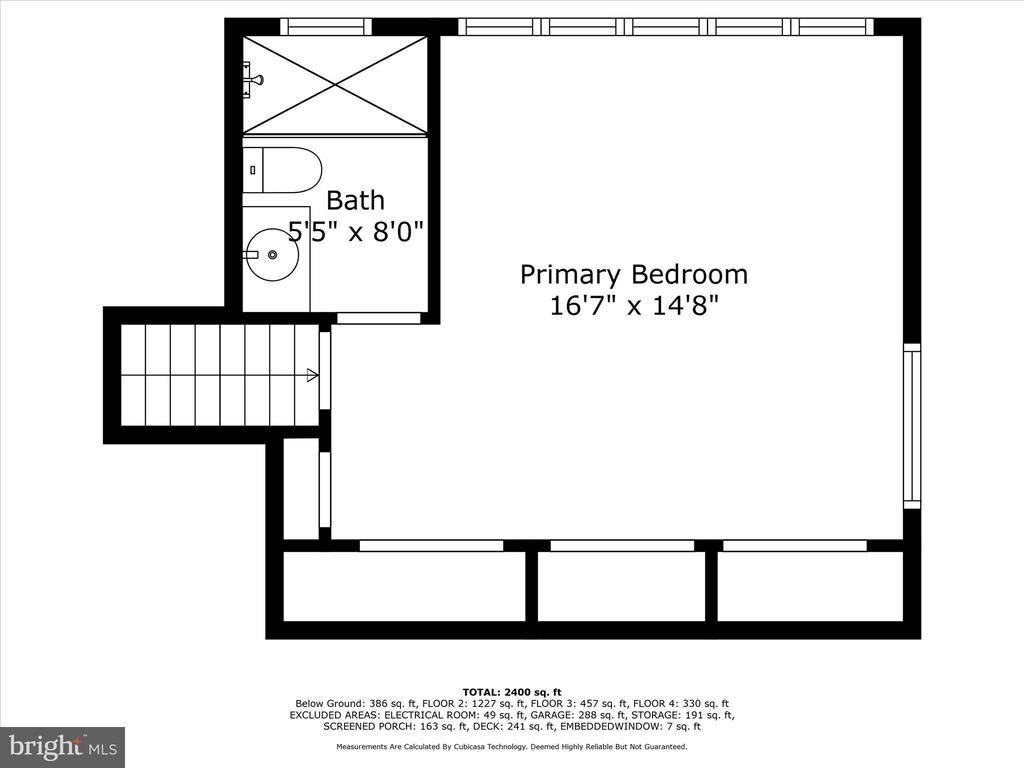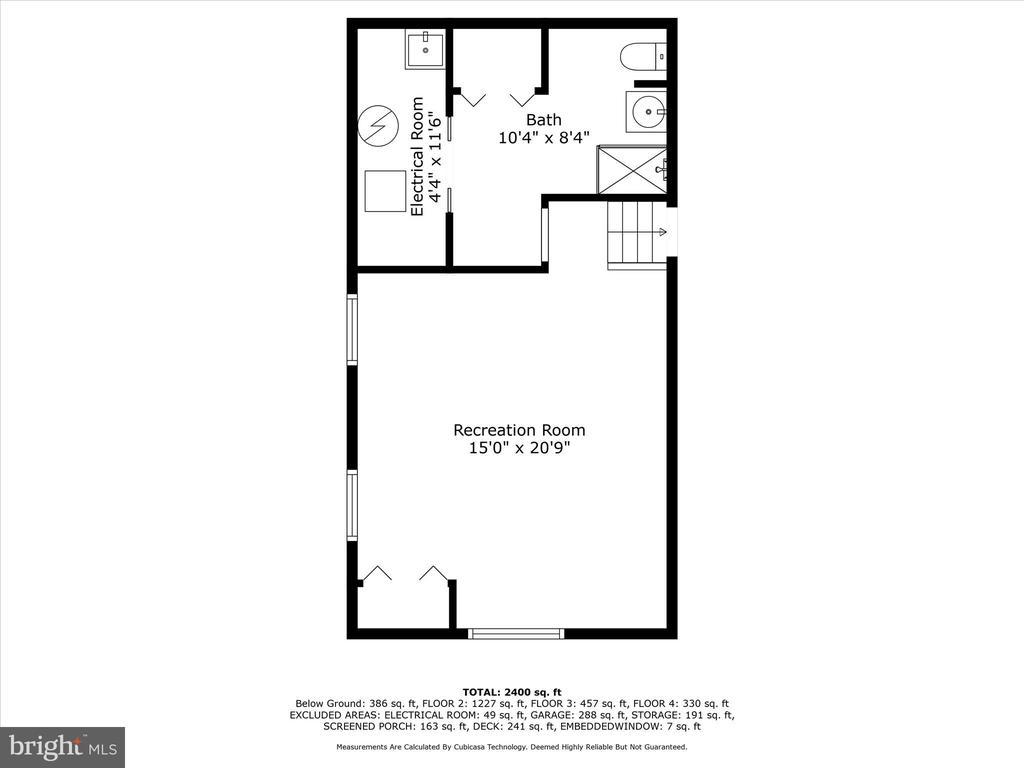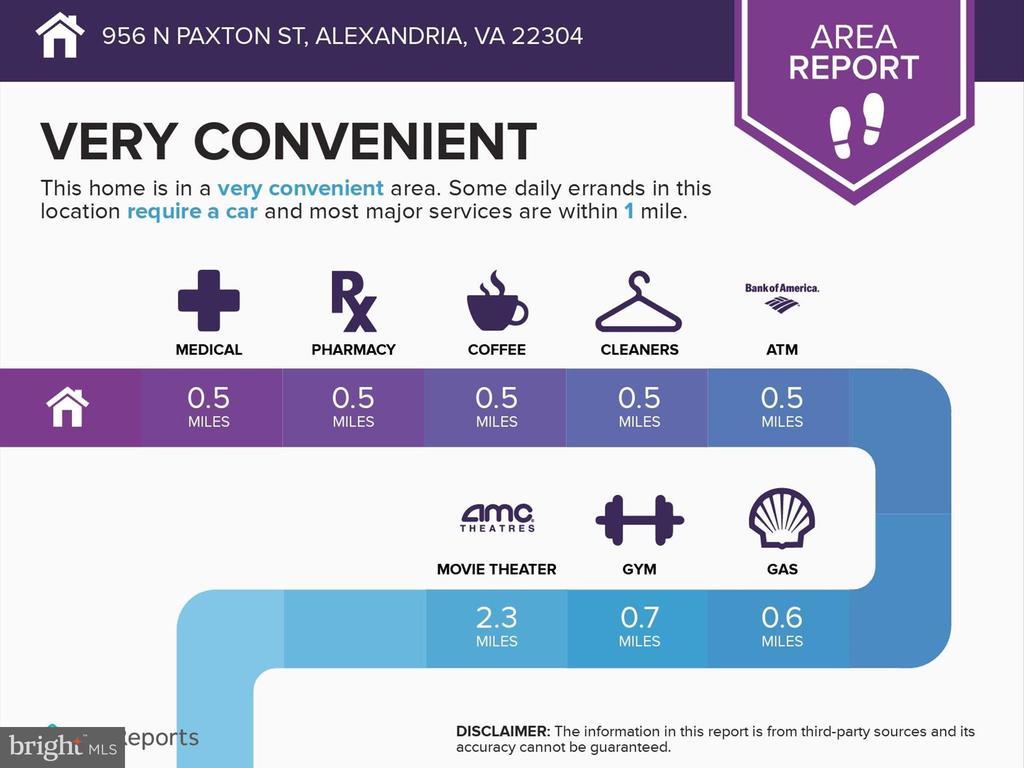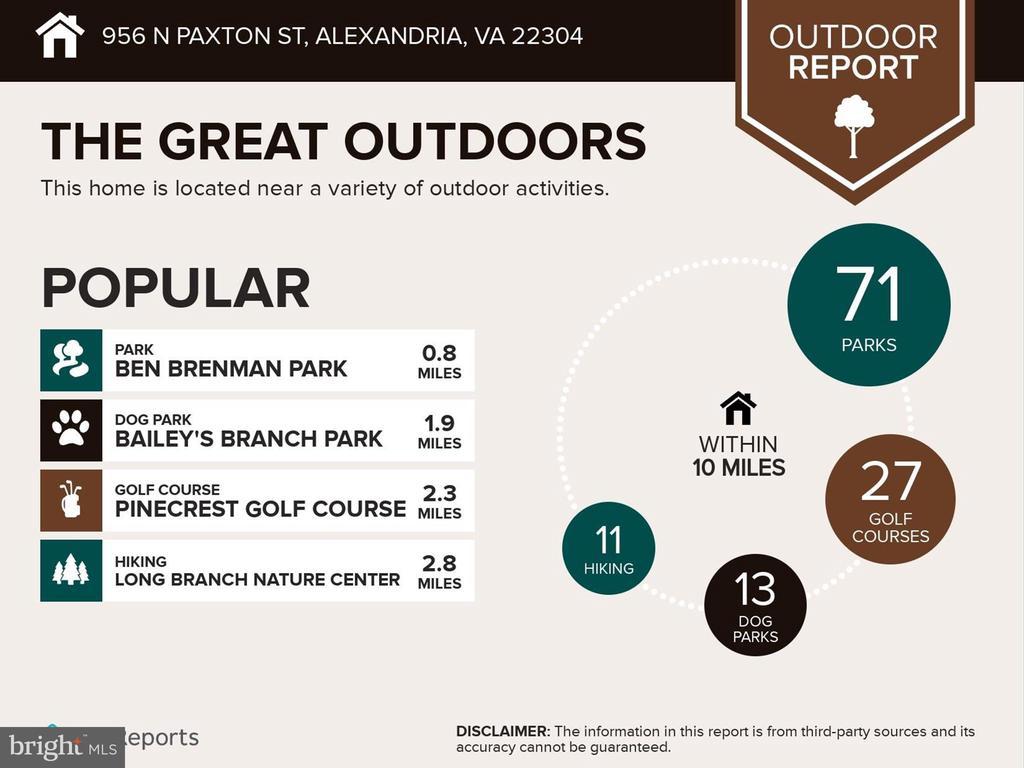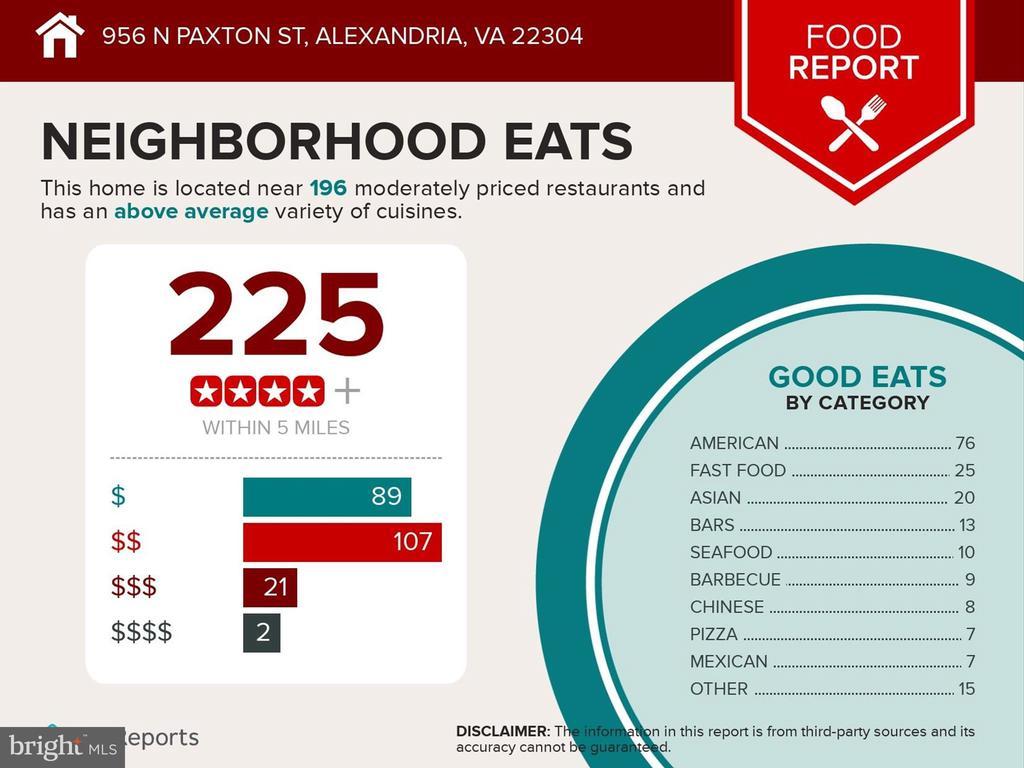956 N Paxton St, ALEXANDRIA
$925,000
**OFFER DEADLINE - MONDAY, APRIL 15, 2024 at 12 PM.** Nestled in the Brookville Seminary Valley, this expanded and well-maintained home boasts over 2,300 sq ft and is a perfect blend of classic charm and modern amenities. The convenience of a one-car garage is also a plus! Step inside to discover an open and bright living space, accentuated by gleaming wood floors and large windows that fill the home with natural light. The main level features a spacious living room with vaulted ceilings and built-in cabinetry, ideal for hosting gatherings, an expanded kitchen with wood cabinetry, tile floors, and granite counters, a separate dining area, and 2 additional rooms that can be used as bedrooms, offices, workout spaces or a craft rooms. On the second level, you'll find two generously sized bedrooms each offering ample closet space and a fully updated bathroom with a tub/shower. On the third level is the primary suite, a true retreat featuring abundant closet space and a luxurious en-suite bathroom. This home also offers a finished basement, providing additional living space for a 4th bedroom, a media room, or a play area. A full bath and a laundry area with extra storage space are also located on this level. The lot spans 0.31 acres and is one of the largest in the neighborhood. The backyard feels like an oasis, complete with a screened-in porch and deck area that overlooks the landscaped and well-manicured yard with a fountain and sprinkler system. This property is ideally located for those seeking both convenience and charm. Enjoy easy access to Foxchase Shops, the Beatley Library, and the Holmes Run trail. Commuters will appreciate the proximity to I-395, bus stops, and the Van Dorn metro ( 2.5 miles). Updates include – HVAC for house (2022), HVAC for addition (2019), roof (2012), screened-in porch (2012), Garage (2008-2009), primary bath renovation (2015), washer and dryer (2023), water heater (2022), fridge (2022), dishwasher (2022), downstairs flooring (2013), electric range (2022), sprinkler system (2007). **Sellers need a post-occupancy until Aug 3, 2024**
Built-Ins, Carpet, CeilngFan(s), Chair Railing, Crown Molding, Master Bath(s), Recessed Lighting, Skylight(s), Sprinkler System, Stall Shower, Tub Shower, Upgraded Countertops, Wet Bar/Bar, Shades/Blinds, Wood Floors
Cable TV, Cable TV Available, Electric Available, Natural Gas Available, Phone Available, Sewer Available, Water Available
Additional Storage Area, Covered Parking, Garage - Front Entry, Garage Door Opener, Inside Access
Built-In Microwave, Dishwasher, Disposal, Dryer, Exhaust Fan, Icemaker, Oven/Range-Electric, Refrigerator, Washer
Forced Air, Programmable Thermostat, Zoned
Attic Fan, Ceiling Fan(s), Central A/C
Exterior Lighting, Gutter System, Lawn Sprinkler, Water Fountains, Porch-screened, Deck(s), Fenced-Fully, Wood Fence

© 2024 BRIGHT, All Rights Reserved. Information deemed reliable but not guaranteed. The data relating to real estate for sale on this website appears in part through the BRIGHT Internet Data Exchange program, a voluntary cooperative exchange of property listing data between licensed real estate brokerage firms in which Compass participates, and is provided by BRIGHT through a licensing agreement. Real estate listings held by brokerage firms other than Compass are marked with the IDX logo and detailed information about each listing includes the name of the listing broker. The information provided by this website is for the personal, non-commercial use of consumers and may not be used for any purpose other than to identify prospective properties consumers may be interested in purchasing. Some properties which appear for sale on this website may no longer be available because they are under contract, have Closed or are no longer being offered for sale. Some real estate firms do not participate in IDX and their listings do not appear on this website. Some properties listed with participating firms do not appear on this website at the request of the seller.
Listing information last updated on April 29th, 2024 at 9:16pm EDT.
