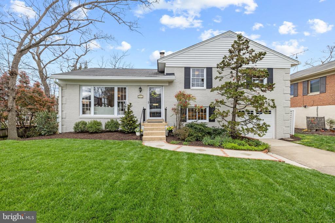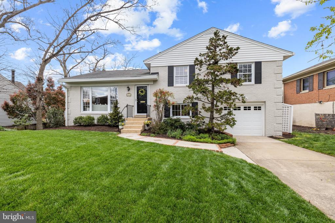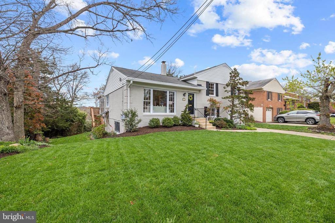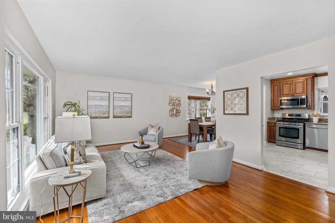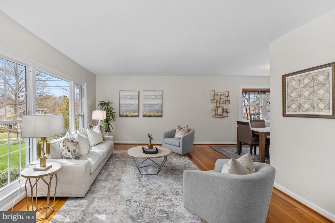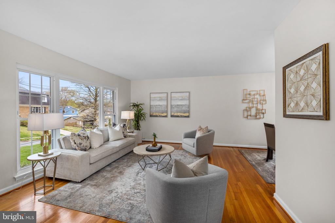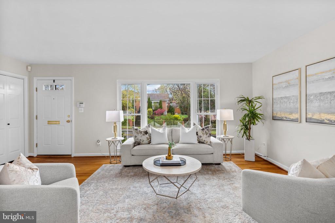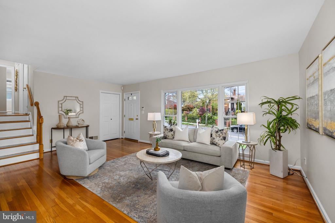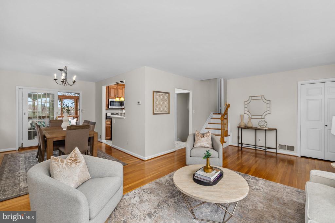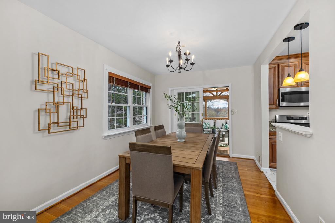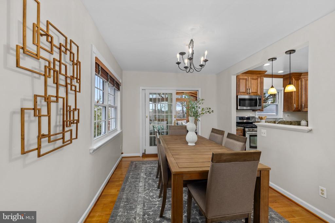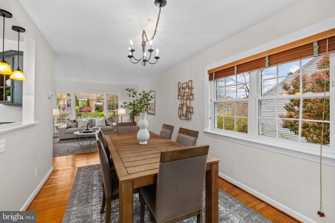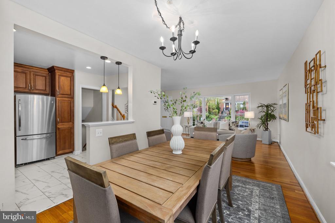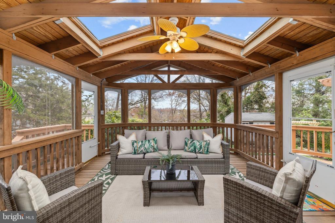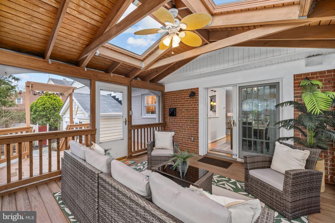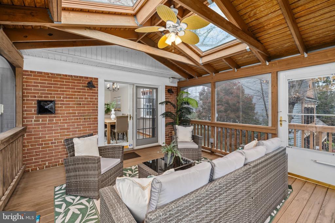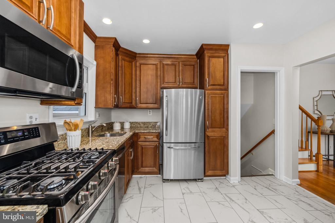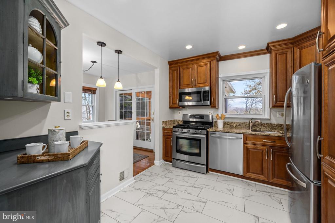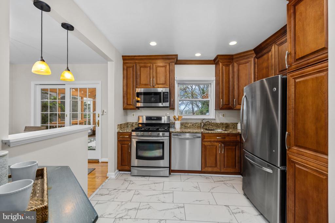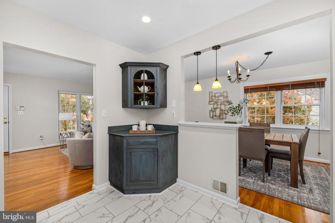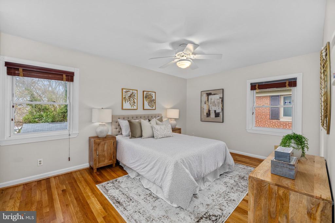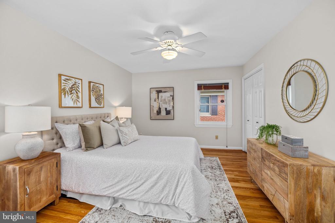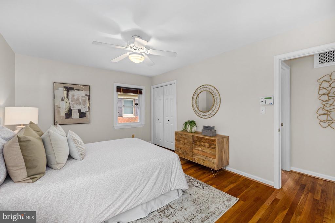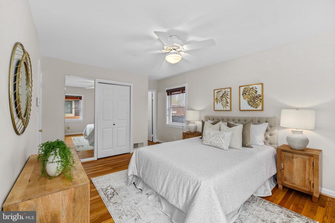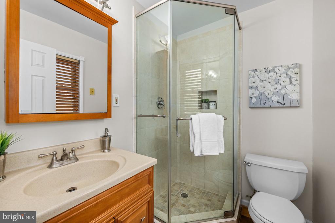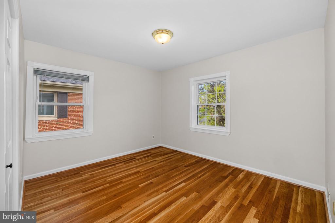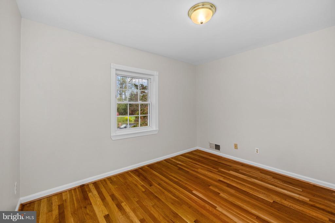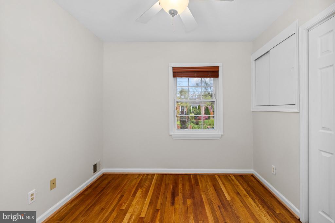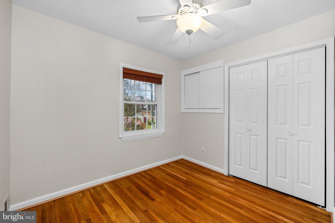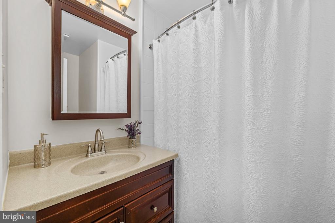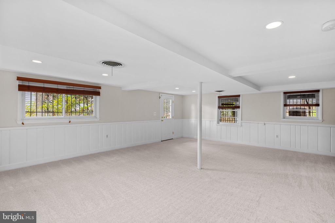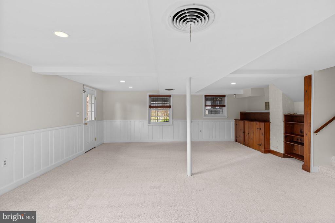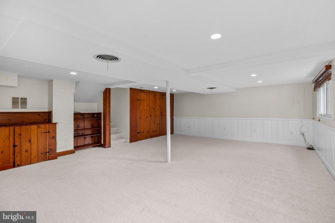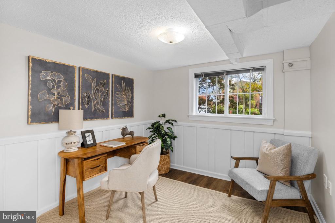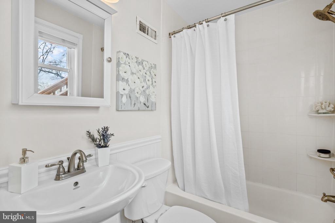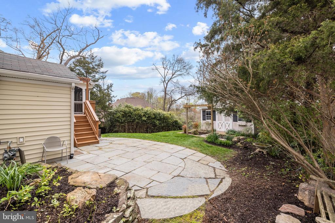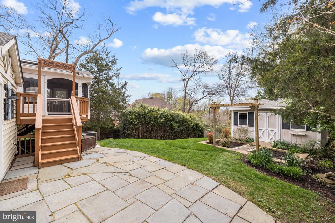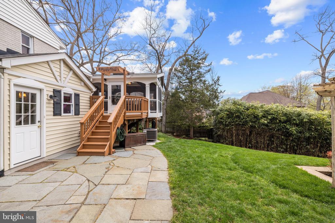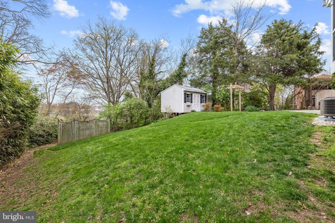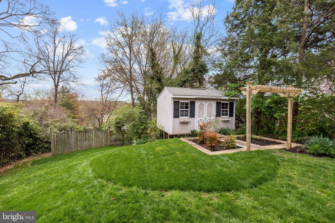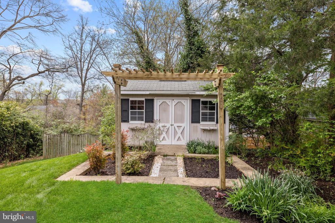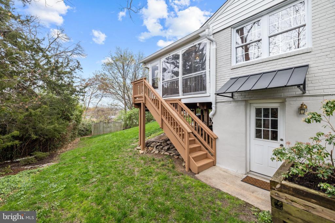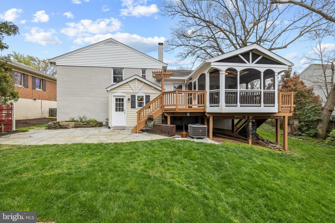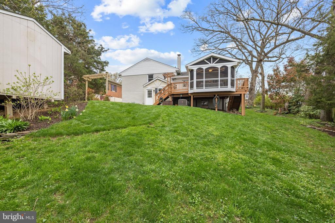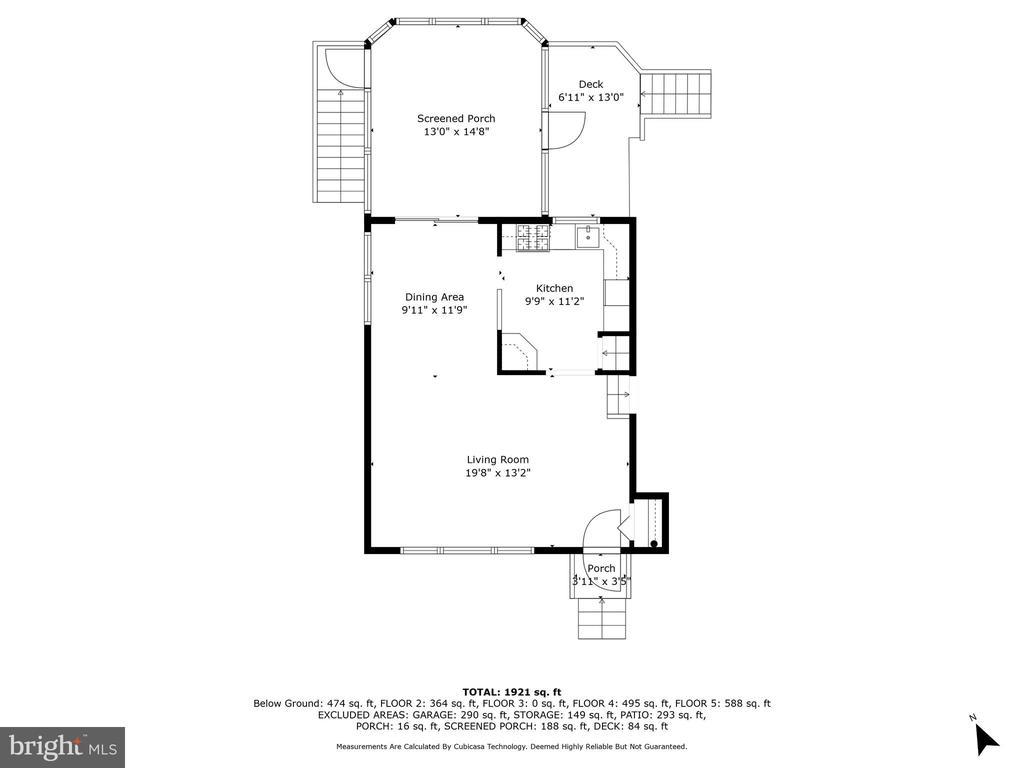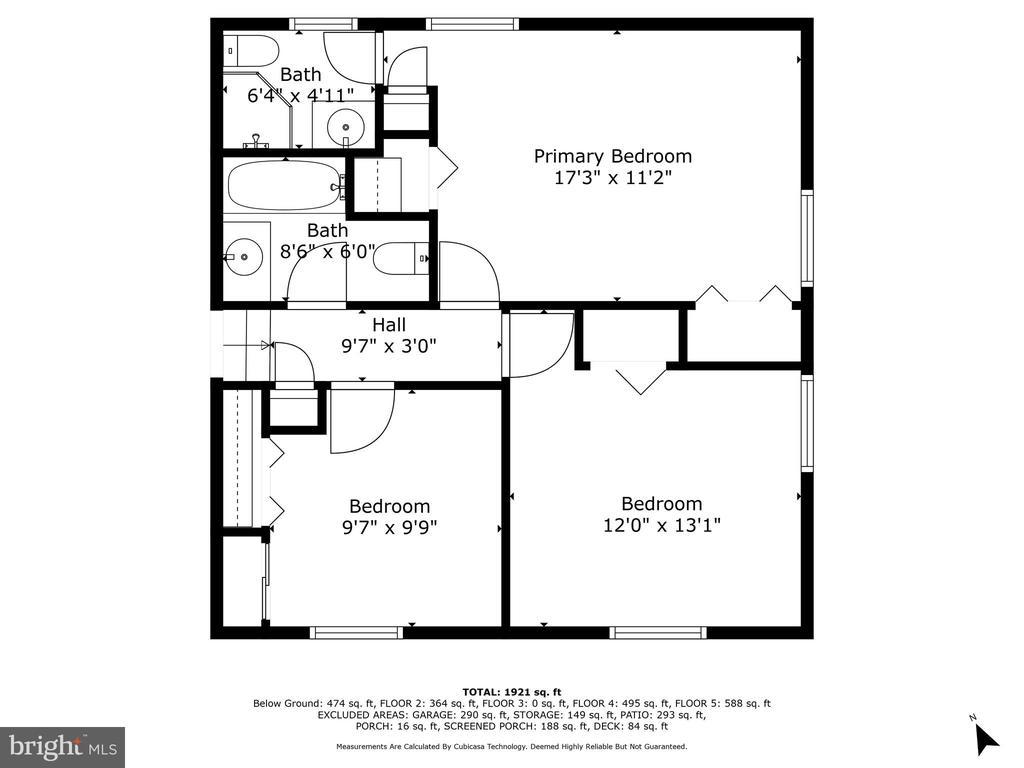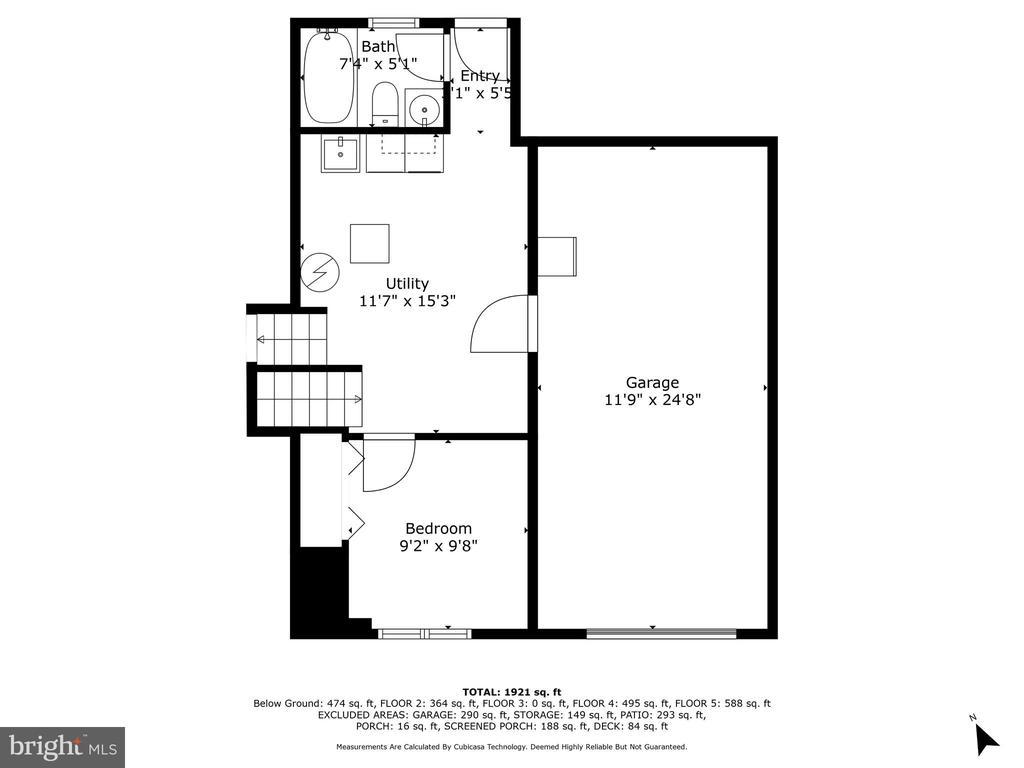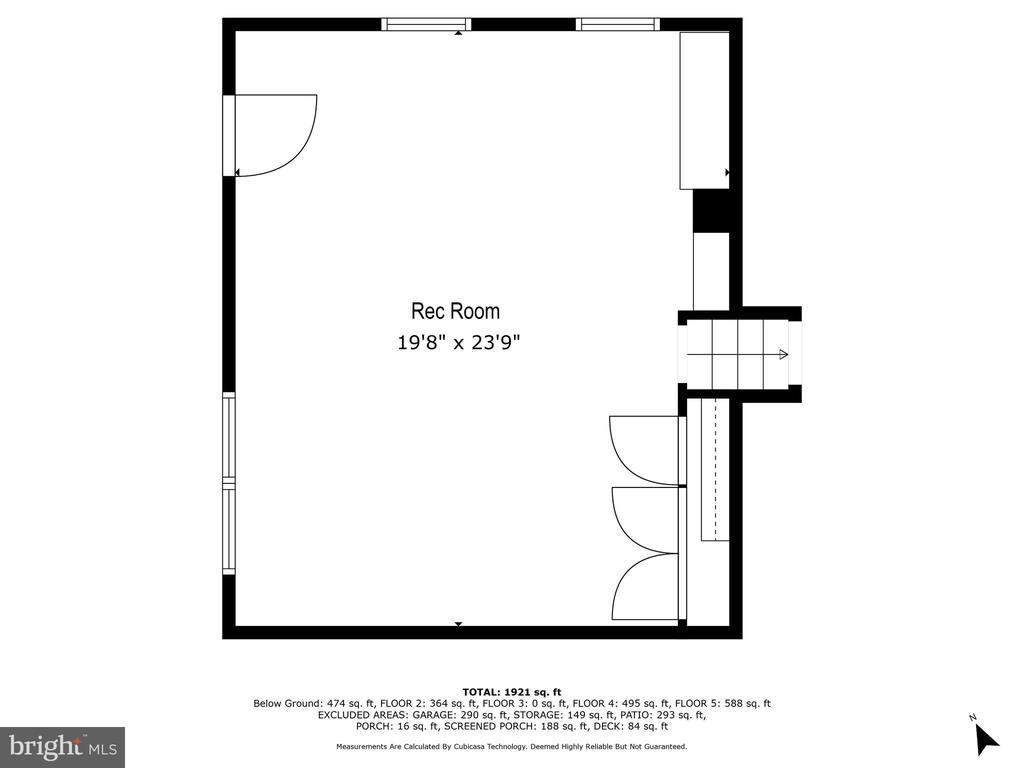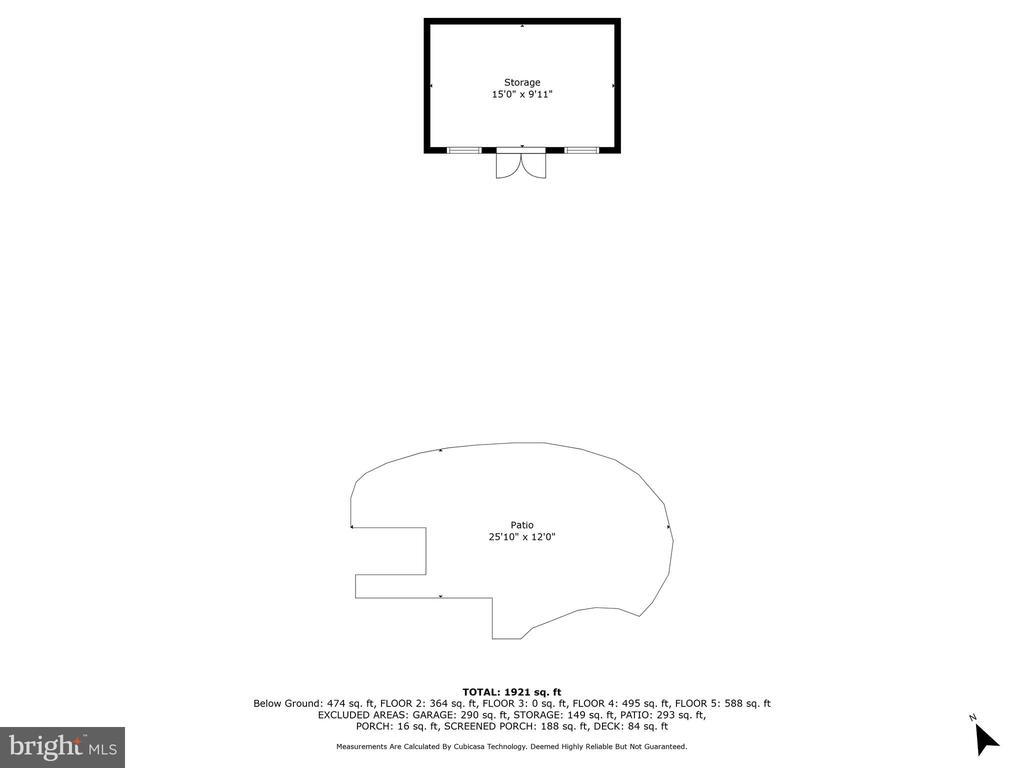241 Aspen St, ALEXANDRIA
$950,000
Charming 4-Bedroom Single-Family Home in Warwick Village, Alexandria, VA
Welcome home to 241 Aspen Street, a captivating 4-bedroom, 3-bathroom single-family home, uniquely positioned in the desirable Warwick Village neighborhood of Alexandria, VA.
Step inside and discover its classic charm and modern upgrades. You'll love all the natural light from the oversized windows in the living room. Gleaming hardwood floors gracefully flow through the living and dining rooms, creating a warm and welcoming atmosphere for both everyday living and entertaining.
The heart of this residence is the beautifully updated kitchen. It features stainless steel appliances, granite counters, and gorgeous ceiling height cabinetry offering an abundant amount of storage. Open to the dining room it makes meal preparation a delight!
The real show stopper of this home is the stunning screened-in porch, accessible from the large sliding glass door from the dining room. With its cathedral ceiling, 4 x 4 skylights, and two exit points—one leading to the stone patio and the other to the side of the house—it's the perfect spot to unwind, host gatherings, or enjoy your morning coffee while overlooking the expansive rear grounds (.29 acres). In the winter months enjoy a peek of the Washington Monument.
From the screened-in porch, a few steps descend down to a backyard that exudes tranquility, thanks to the mature trees and the privacy they provide. It's an ideal setting for outdoor relaxation, gardening, and gatherings with family and friends. Additionally, for your ease, a storage shed and a separate tool shed are located close by for tackling any weekend project.
Back inside, the primary bedroom is a retreat in itself, boasting two closets—one of which features an Elfa closet system for optimal organization. The ensuite bath adds convenience. The second bedroom also offers custom Elfa shelving, and all of the bedrooms in this home offer hardwood floors and generous dimensions, providing plenty of room for your comfort.
The beauty of the split-level is that it creates multiple spaces to live, work, and play! Down from the kitchen is a versatile area that can be customized to suit your needs, providing easy access to the garage, laundry area, full bathroom, and backyard patio. A tucked away office space on this level offers privacy and quiet while you work or another bedroom for overnight guests.
The spacious lower-level features ample storage space w. built-ins, walkout access to the backyard, and is wired for a "home theater!" As a perk, a security system is hardwired to the property, new owners just need to set it up!
Location is everything, and this property boasts an unbeatable one. You'll have the luxury of strolling to the vibrant Del Ray neighborhood, renowned for its charming restaurants, boutique shops, library, and community events. You’re also located close to Monticello Park, where you can easily enjoy nature year-round with a wide variety of birds, plants and other wildlife.
Commuting is a breeze with easy access to I-395, the new Potomac Yard Metro just 1.2 miles away, the Braddock Rd Metro 2 miles away, and a bus stop to the Pentagon Metro a mere 2-minute walk from your doorstep. In addition to its proximity to Del Ray, this home is conveniently located near Old Town, Shirlington, and Potomac Yard shopping. For those who work in the nation's capital, the simple commute to DC is a major advantage, and a short trip takes you to Ronald Reagan Washington National Airport (DCA).
Don't let this opportunity slip away. Experience the charm and convenience of living in Warwick Village at 241 Aspen Street. With its spacious layout, nice upgrades, versatile lower level, and a peaceful oasis of a backyard, this home is a rare gem. Schedule your visit today and turn your dream of homeownership into a reality.
Attic, Built-Ins, CeilngFan(s), Master Bath(s), Recessed Lighting, Store/Office, Stall Shower, Tub Shower, Upgraded Countertops, Shades/Blinds, Wood Floors
Prk Space Cnvys, Paved Driveway
Additional Storage Area, Built In, Covered Parking, Garage - Front Entry, Garage Door Opener, Inside Access
Built-In Microwave, Dishwasher, Disposal, Dryer, Exhaust Fan, Extra Refrg/Frz, Oven-Single, Oven/Range-Gas, Refrigerator, Stainless Steel Appliances, Stove, Washer, Water Heater
Central, Programmable Thermostat
Central A/C, Programmable Thermostat
Connecting Stairway, Daylight, Full, Fully Finished, Heated, Improved, Outside Entrance, Walkout Level, Windows
Exterior Lighting, Play Area, Secure Storage, Sidewalks, Stone Retaining Walls, Street Lights, Porch-enclosed, Porch(es), Porch-screened, Fenced-Rear, Fenced-Partially
Backs to Trees, Front Yard, Landscaping, Private, Rear Yard, Secluded, SideYard(s), Sloping
Long & Foster Real Estate, Inc.

© 2024 BRIGHT, All Rights Reserved. Information deemed reliable but not guaranteed. The data relating to real estate for sale on this website appears in part through the BRIGHT Internet Data Exchange program, a voluntary cooperative exchange of property listing data between licensed real estate brokerage firms in which Compass participates, and is provided by BRIGHT through a licensing agreement. Real estate listings held by brokerage firms other than Compass are marked with the IDX logo and detailed information about each listing includes the name of the listing broker. The information provided by this website is for the personal, non-commercial use of consumers and may not be used for any purpose other than to identify prospective properties consumers may be interested in purchasing. Some properties which appear for sale on this website may no longer be available because they are under contract, have Closed or are no longer being offered for sale. Some real estate firms do not participate in IDX and their listings do not appear on this website. Some properties listed with participating firms do not appear on this website at the request of the seller.
Listing information last updated on April 28th, 2024 at 5:45pm EDT.
