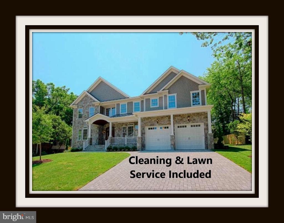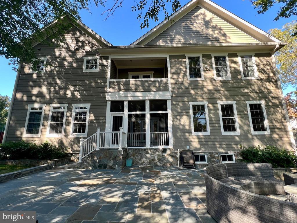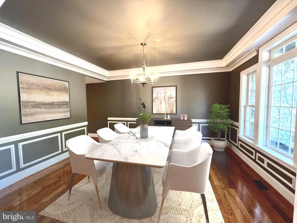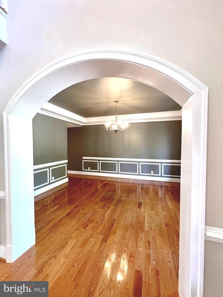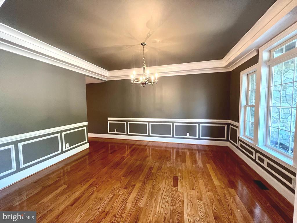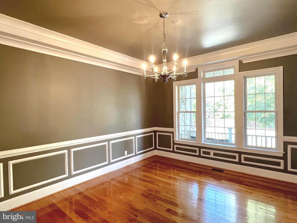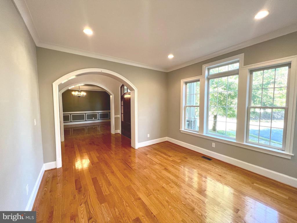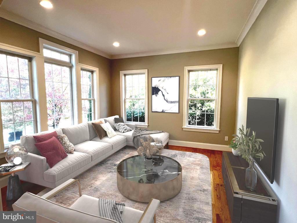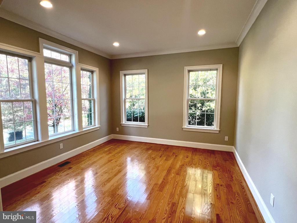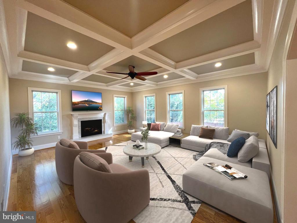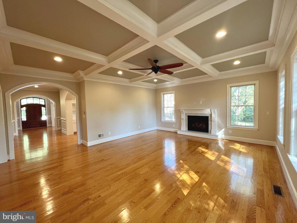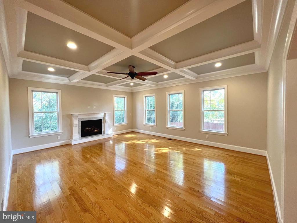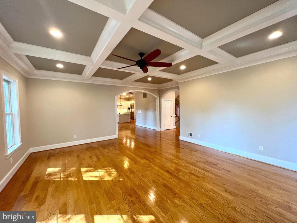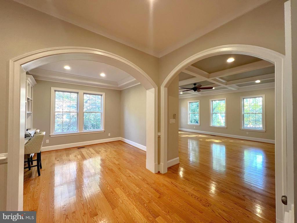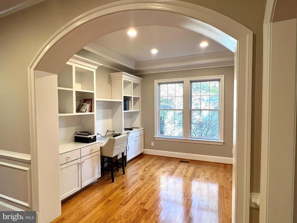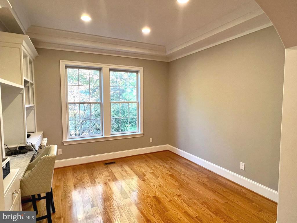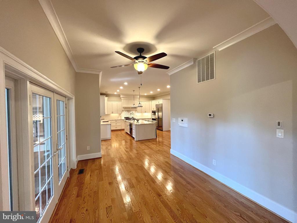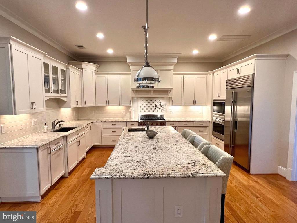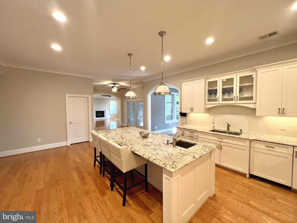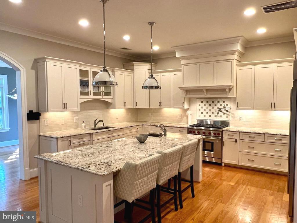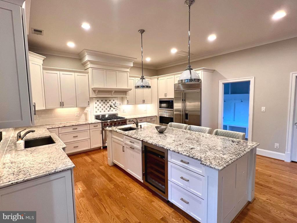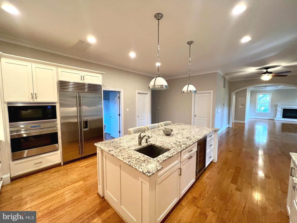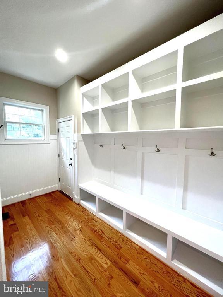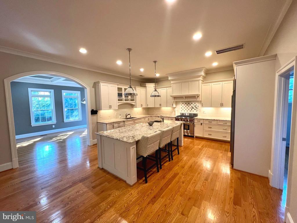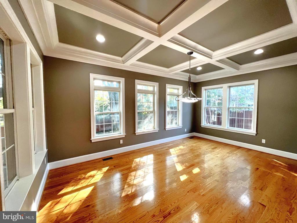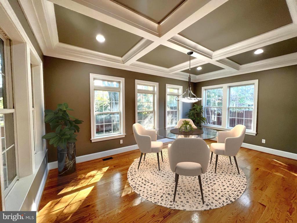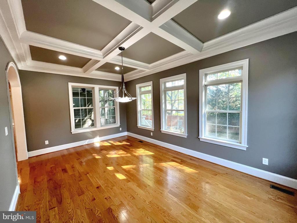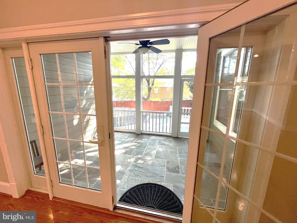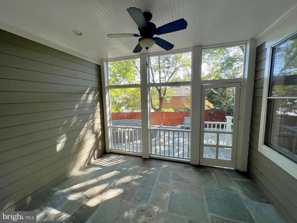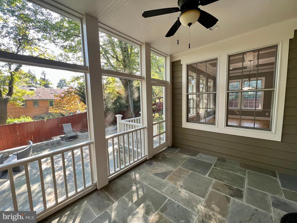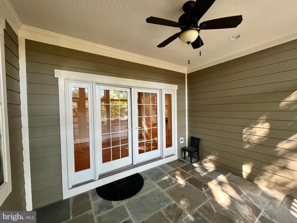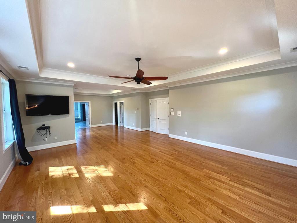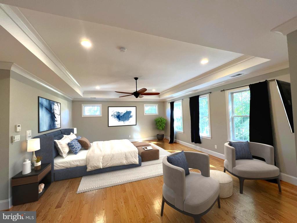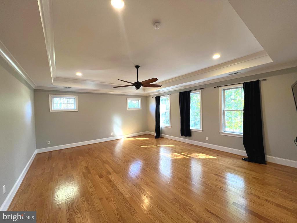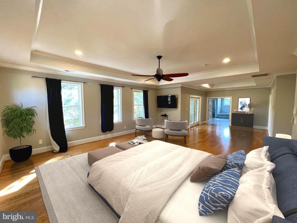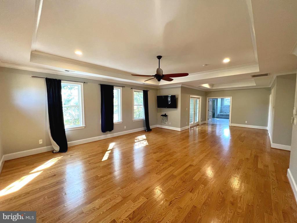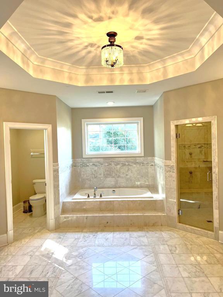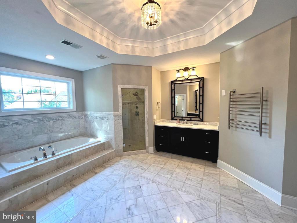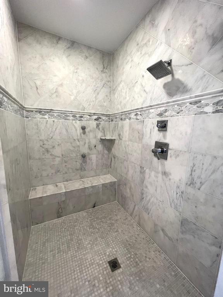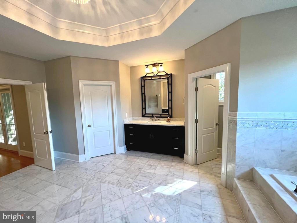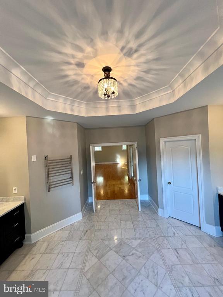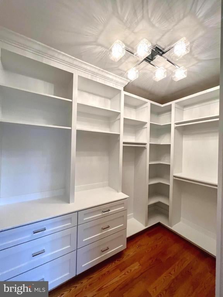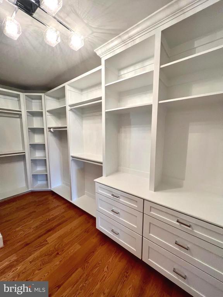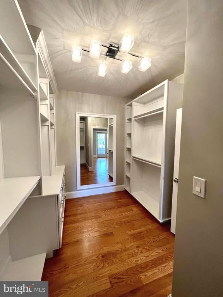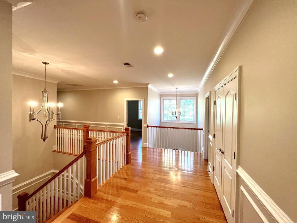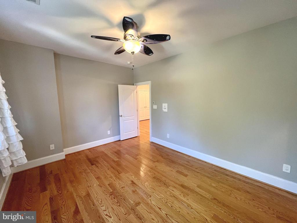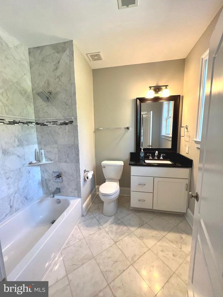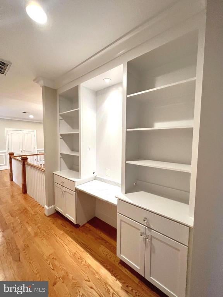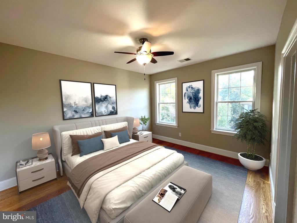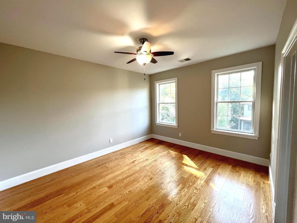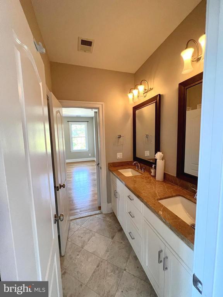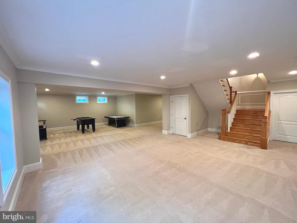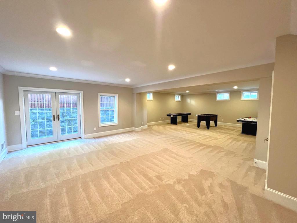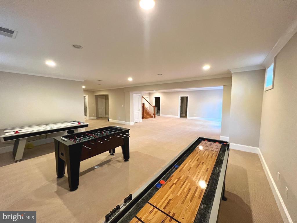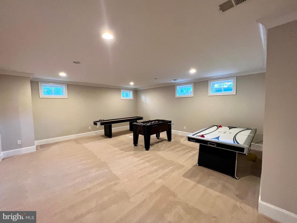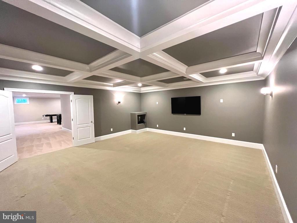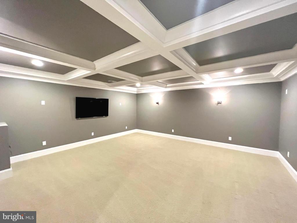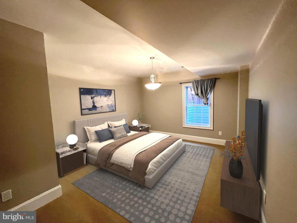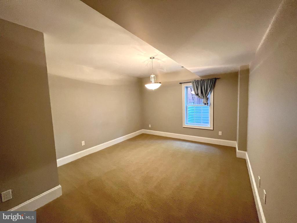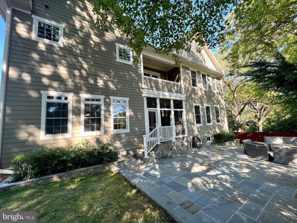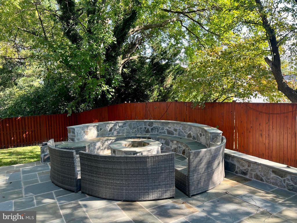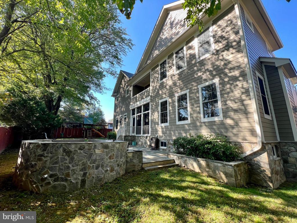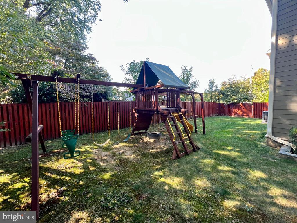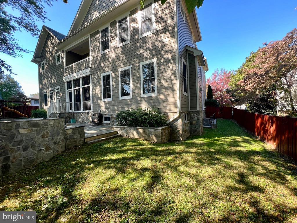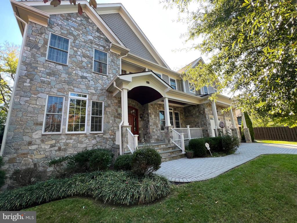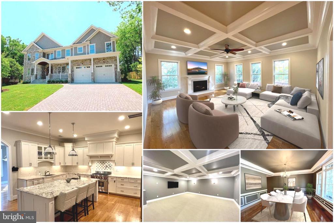5608 35th Rd N, ARLINGTON
$11,500
Don't miss this Gorgeous Custom home with over 7500SF features 6 BR/5.5BA on a cul de sac lot in prime North Arlington location! No detail has been spared with hardiplank & stone exterior, open floor plan with archways, coffered and tray ceilings, loads of natural light throughout. The gourmet kitchen boasts top-of-the-line stainless steel appliances and quartz counters, 6 burner gas stove, a built-in in-wall oven and microwave, oversized kitchen island, perfect for preparing delicious meals for family and friends. The great room right off the kitchen includes a gas fireplace French doors that lead to a screened porch and fully fenced rear yard with a custom patio and firepit to enjoy during those summer/fall evenings. The primary suite is a true oasis, tray ceilings, 2 oversized walk-in closets with custom built-ins, and an ensuite bath with a soaking tub, oversized tile shower, and separate vanities. Spacious 4 bedrooms, 3 full bath all on the upper level with a custom work area in the hall and laundry room. Additionally, the lower level has a walk-up and includes a media room, 6th BR/FB & huge rec room! And Yes, the Perfect Location - an easy commute to DC, Arlington, Tysons, Dulles, and the Beltway. Bonus - Discovery, Williamsburg , Yorktown school pyramid. **Rent includes lawn and house cleaning services every 2 weeks!
Master Bath(s), Chair Railing, Crown Molding, Upgraded Countertops, Wood Floors, Washer/Dryer Hookup
Garage Door Opener, Garage - Front Entry
Floor Plan-Open, Floor Plan-Traditional
Dishwasher, Disposal, Energy Star Appliances, Exhaust Fan, Humidifier, Icemaker, Microwave, Oven/Range-Gas, Range hood, Refrigerator, Six burner stove
Fireplace - Glass Doors, Mantel(s)
Outside Entrance, Rear Entrance, Sump Pump, Daylight, Full, Walkout Level, Windows, Fully Finished
Cul-de-sac, Rear Yard, SideYard(s)
ARLINGTON COUNTY PUBLIC SCHOOLS
Long & Foster Real Estate, Inc.

© 2024 BRIGHT, All Rights Reserved. Information deemed reliable but not guaranteed. The data relating to real estate for sale on this website appears in part through the BRIGHT Internet Data Exchange program, a voluntary cooperative exchange of property listing data between licensed real estate brokerage firms in which Compass participates, and is provided by BRIGHT through a licensing agreement. Real estate listings held by brokerage firms other than Compass are marked with the IDX logo and detailed information about each listing includes the name of the listing broker. The information provided by this website is for the personal, non-commercial use of consumers and may not be used for any purpose other than to identify prospective properties consumers may be interested in purchasing. Some properties which appear for sale on this website may no longer be available because they are under contract, have Closed or are no longer being offered for sale. Some real estate firms do not participate in IDX and their listings do not appear on this website. Some properties listed with participating firms do not appear on this website at the request of the seller.
Listing information last updated on April 28th, 2024 at 11:30am EDT.
