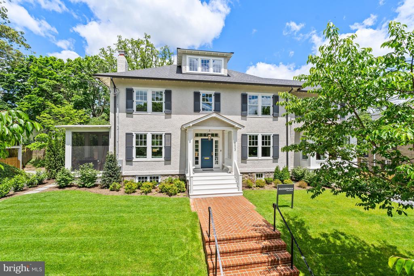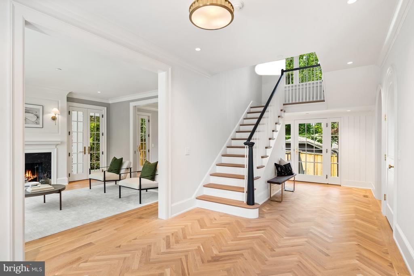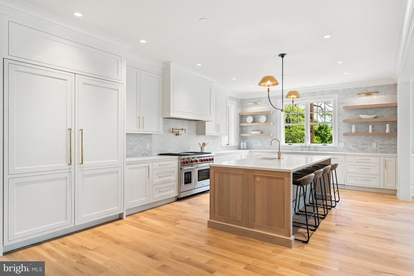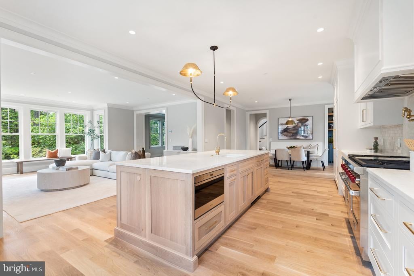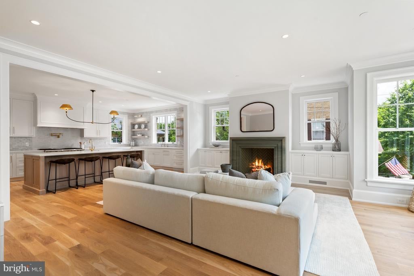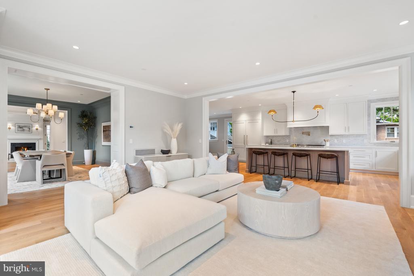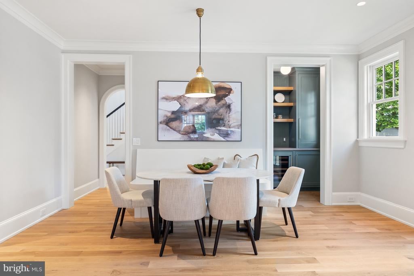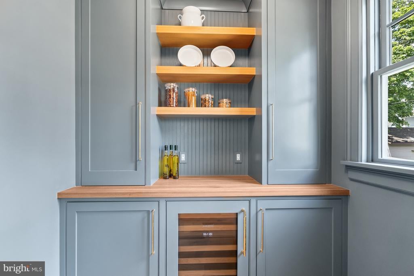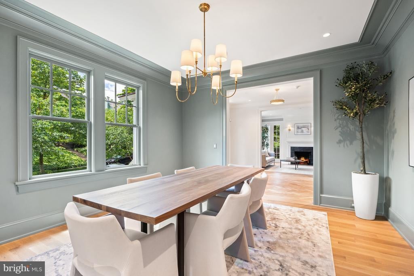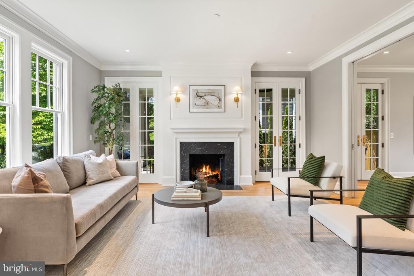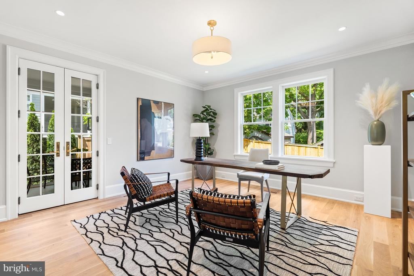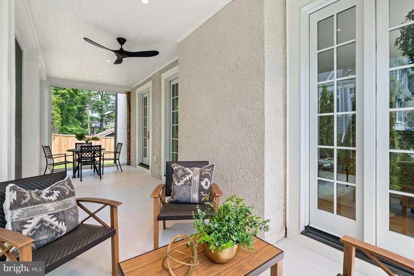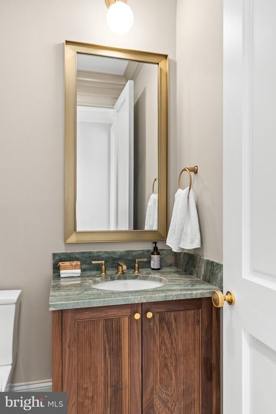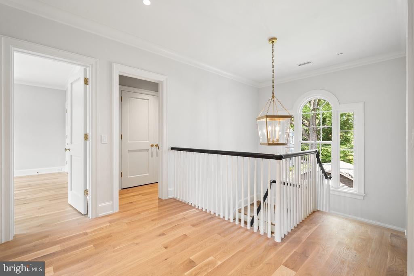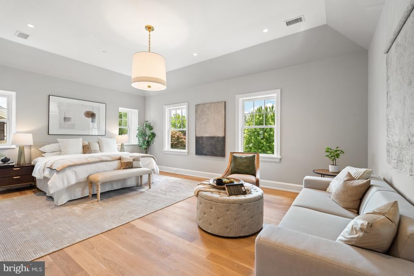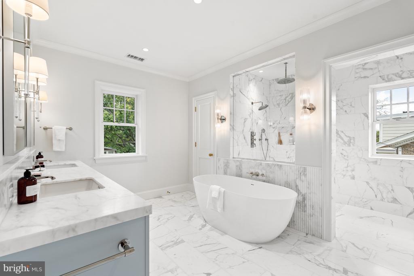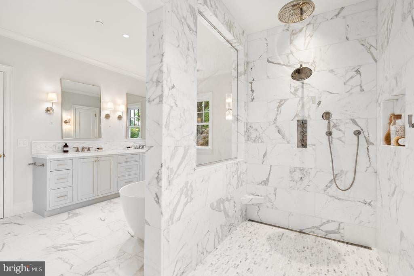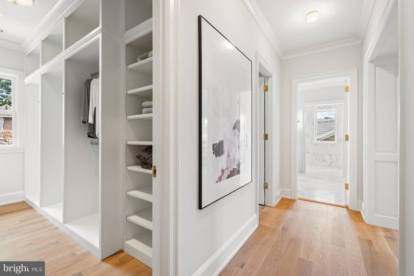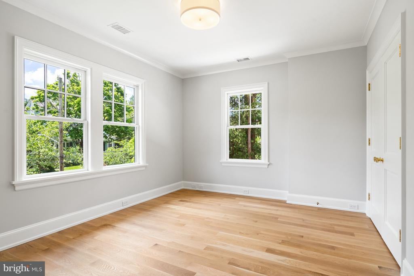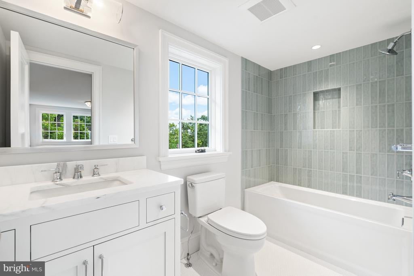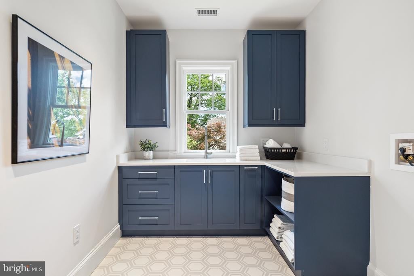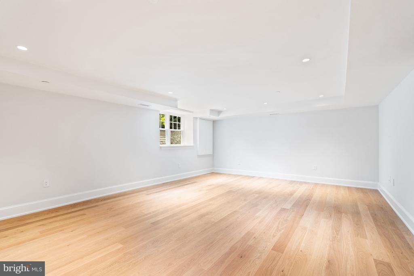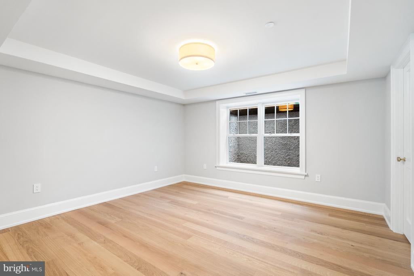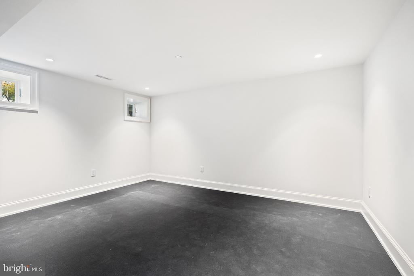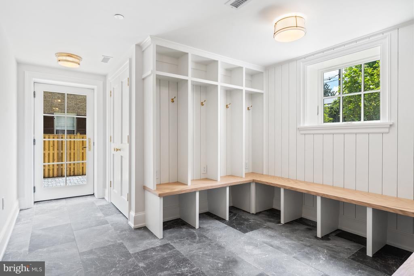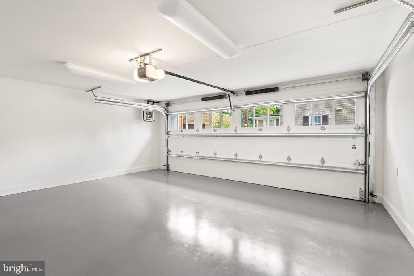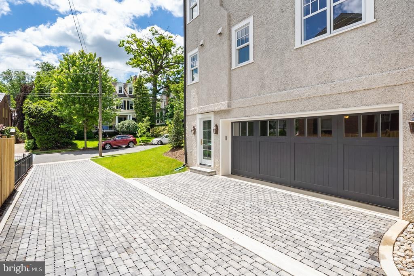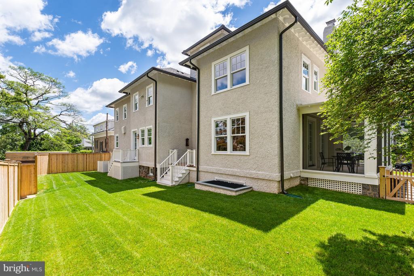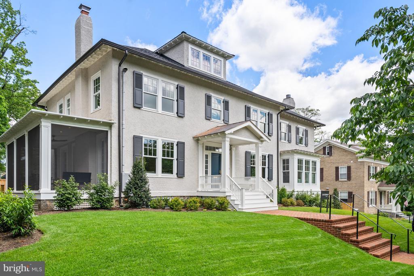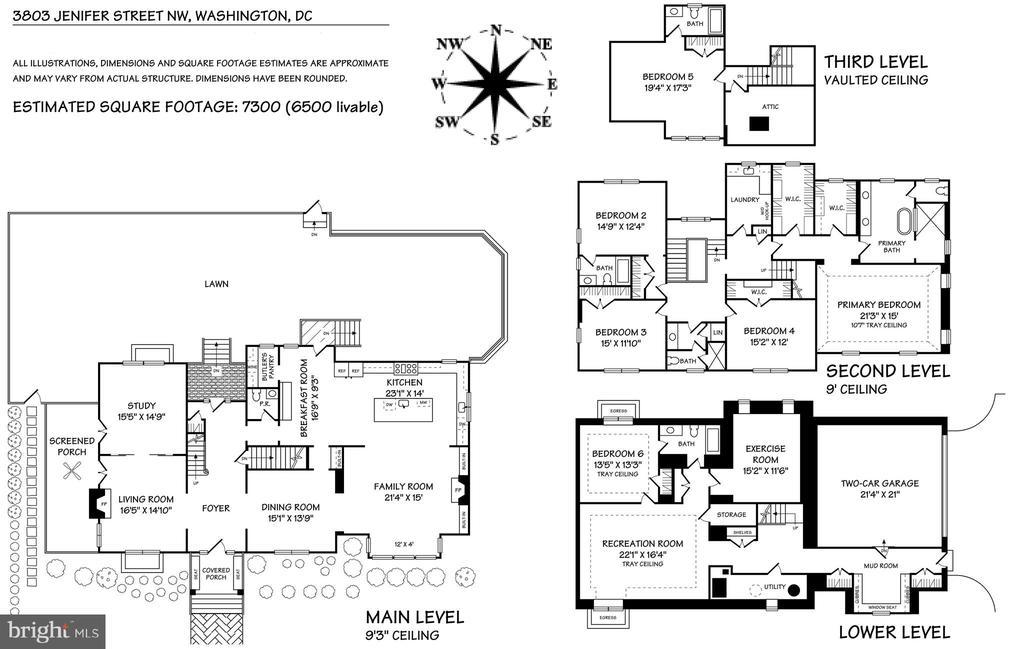3803 Jenifer St Nw, WASHINGTON
$4,580,000
Sited on a quiet, private street in Chevy Chase, 3803 Jenifer St NW presents a colonial home of masterful craftsmanship and incredible scale. Recently remodeled in 2023 by GTM Architects and Zuckerman Builders, the residence features a perfect blend of modern amenities and timeless design notes, such as white oak flooring, wood-burning fireplaces, french doors, recessed lighting, designer selected light fixtures from Visual Comfort, and custom crown molding ceiling detail, throughout a well-appointed traditional floor plan. Boasting 6 Bedrooms and 5.5 Bathrooms across 4 Levels and 7300 square feet, a spacious island kitchen and entertainment salons span the Main Level while enviable private suites and bathrooms are perfectly appointed across the Upper and Lower Levels. The Primary Bath offers a spa-like oasis, including a free standing soaking tub, a spacious, curbless shower with a Graff rain and standard shower head, a private toilet room, and a towel warmer, with radiant floor heat and Calacatta Gold marble throughout. A heated 2-car attached garage, screened in porch and fenced rear yard with lush greenery complete the residence’s offerings. Within prime proximity to dining and shopping destinations, as well as local parks and recreation centers, 3803 Jenifer St NW offers the opportunity for idyllic, residential living in an unmatched locale.
CeilngFan(s), Crown Molding, Formal/Separate Dining Room, Recessed Lighting, Soaking Tub, Walk-in Closet(s), Wood Floors, Built-Ins, Stall Shower, Master Bath(s), Pantry
Electric Vehicle Charging Station(s)
Covered Parking, Garage - Side Entry, Garage Door Opener
Stove, Microwave, Refrigerator, Icemaker, Dishwasher, Disposal
Connecting Stairway, Windows, Daylight, Partial
DISTRICT OF COLUMBIA PUBLIC SCHOOLS
Washington Fine Properties, LLC

© 2024 BRIGHT, All Rights Reserved. Information deemed reliable but not guaranteed. The data relating to real estate for sale on this website appears in part through the BRIGHT Internet Data Exchange program, a voluntary cooperative exchange of property listing data between licensed real estate brokerage firms in which Compass participates, and is provided by BRIGHT through a licensing agreement. Real estate listings held by brokerage firms other than Compass are marked with the IDX logo and detailed information about each listing includes the name of the listing broker. The information provided by this website is for the personal, non-commercial use of consumers and may not be used for any purpose other than to identify prospective properties consumers may be interested in purchasing. Some properties which appear for sale on this website may no longer be available because they are under contract, have Closed or are no longer being offered for sale. Some real estate firms do not participate in IDX and their listings do not appear on this website. Some properties listed with participating firms do not appear on this website at the request of the seller.
Listing information last updated on July 27th, 2024 at 7:00am EDT.
