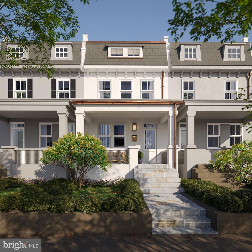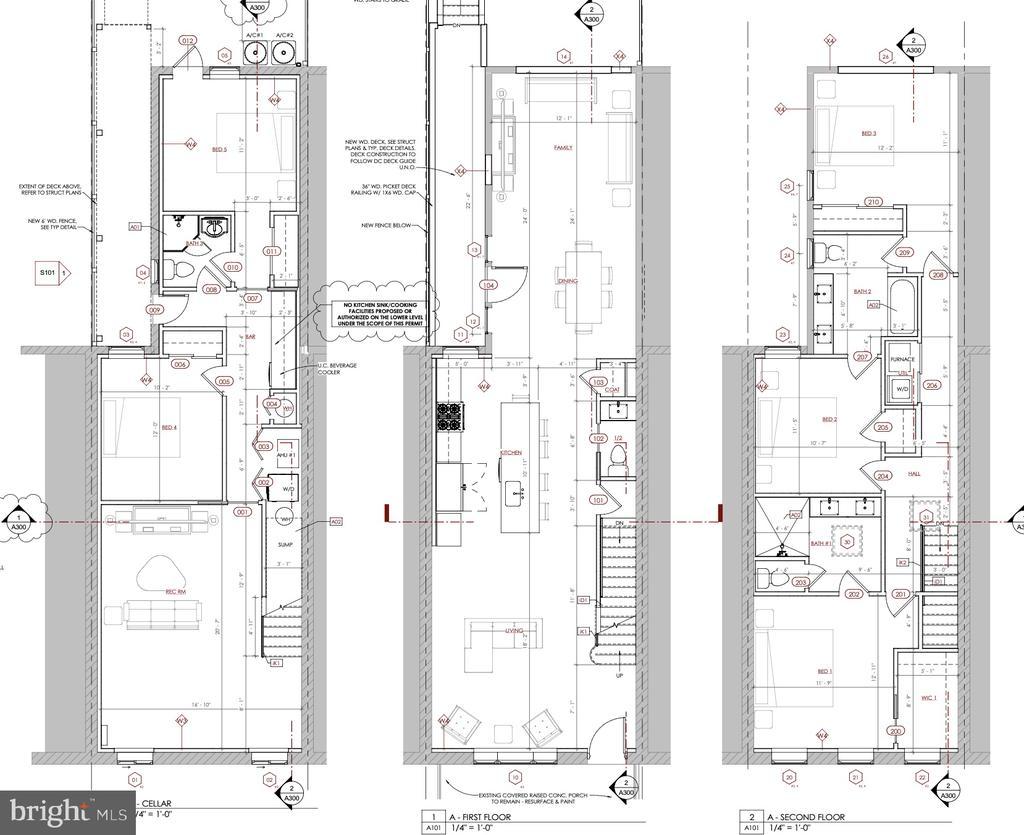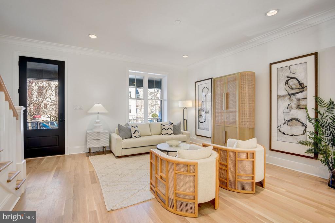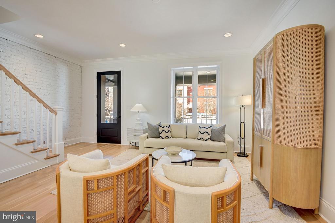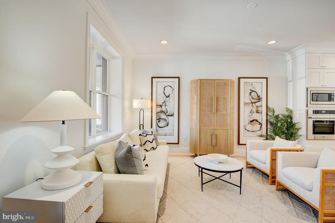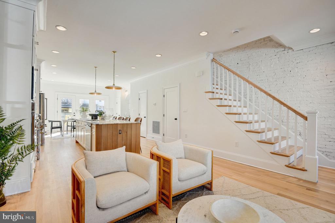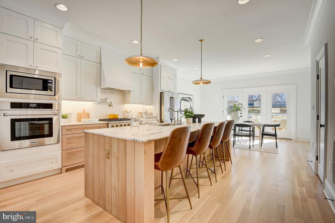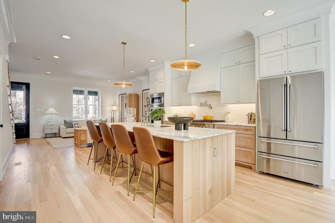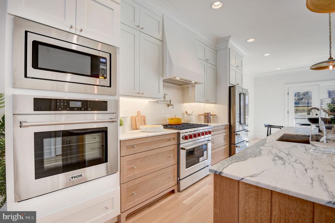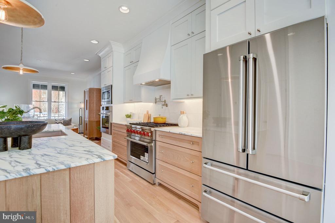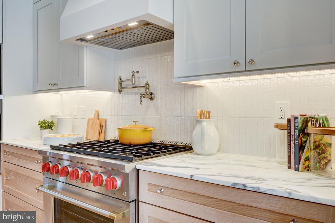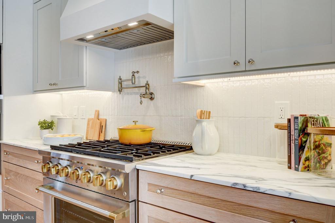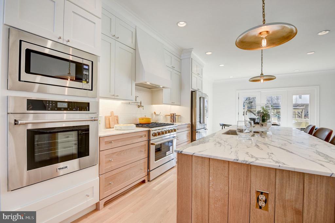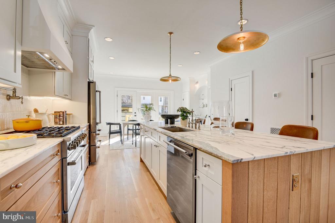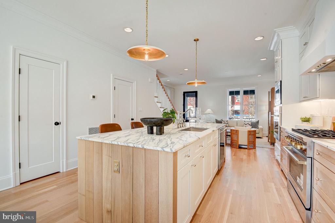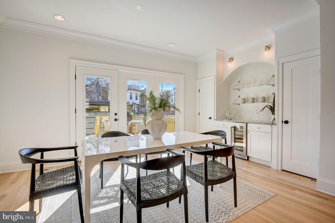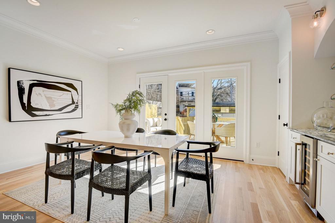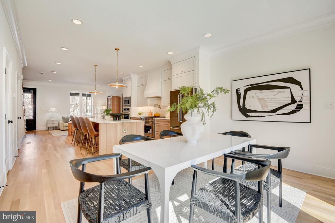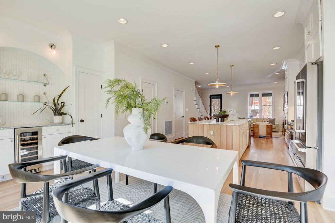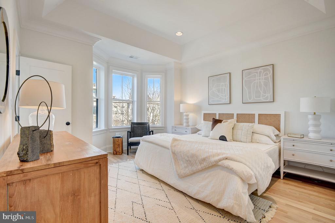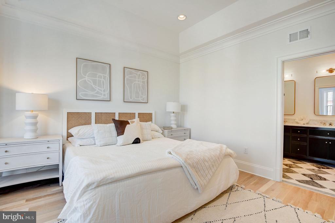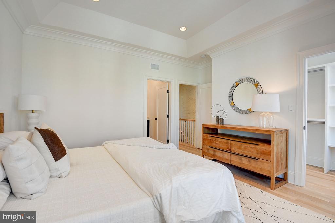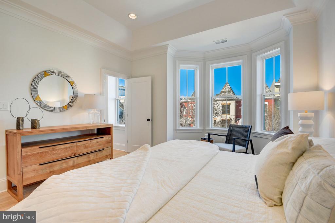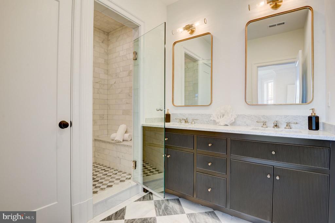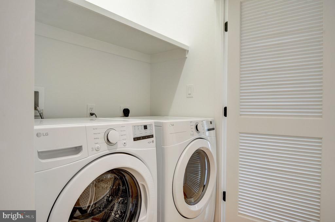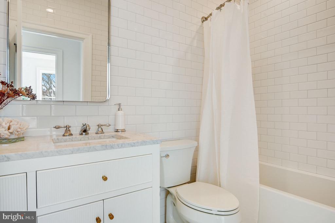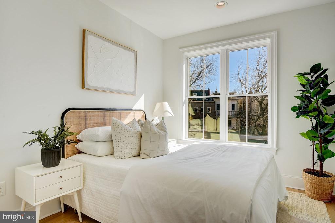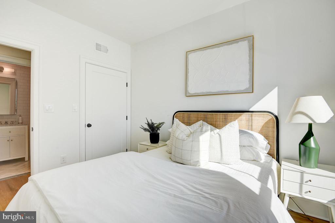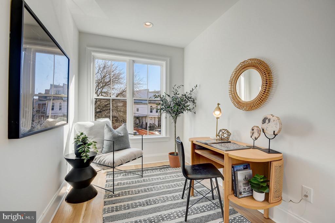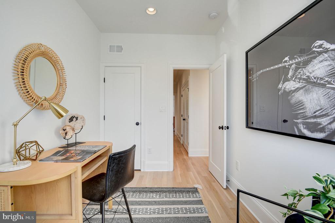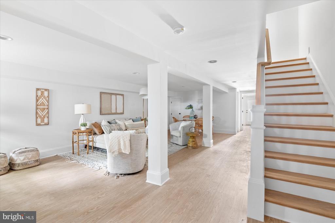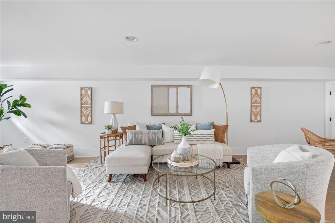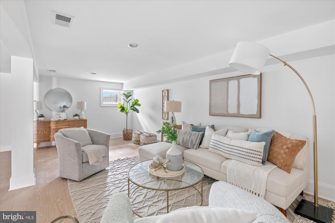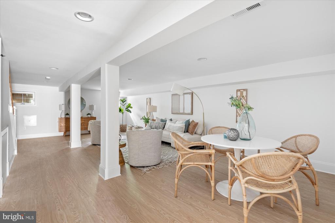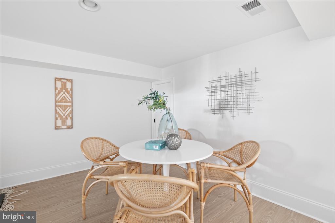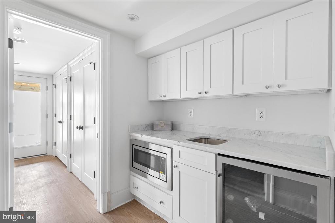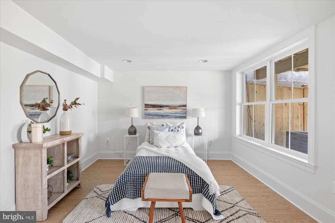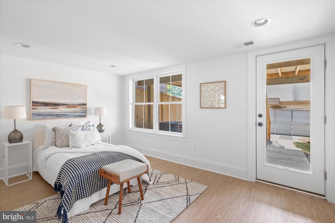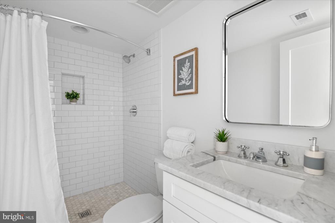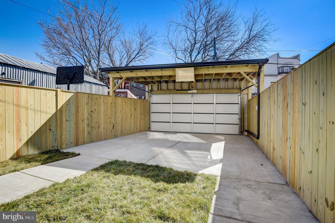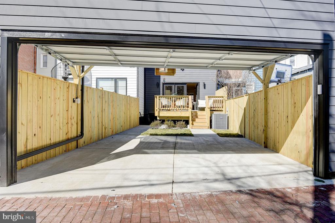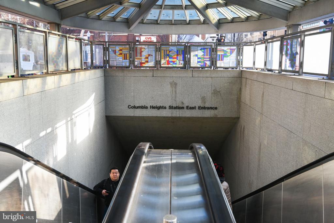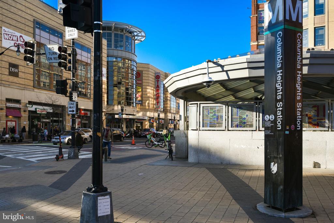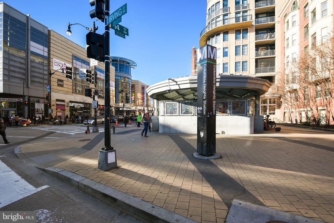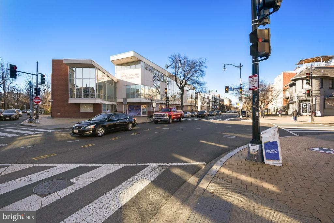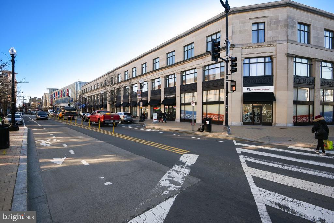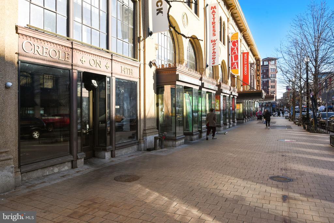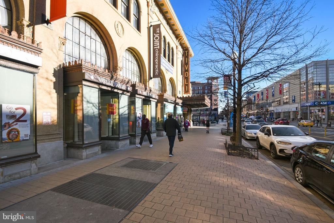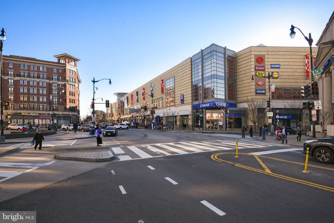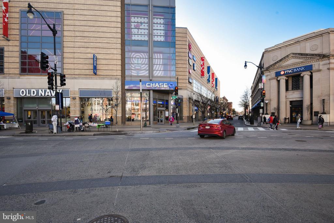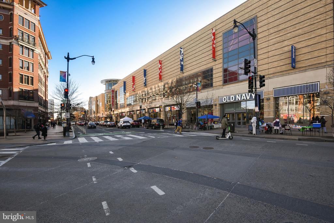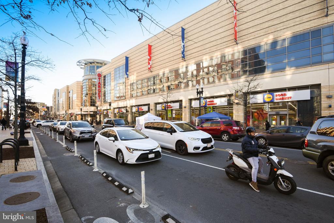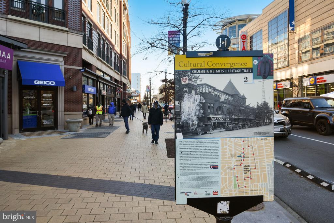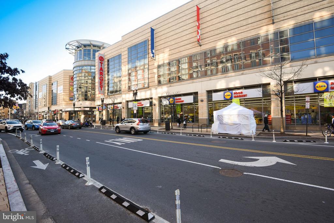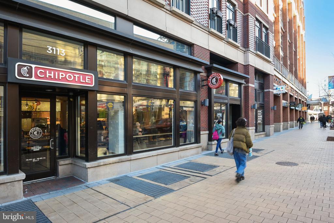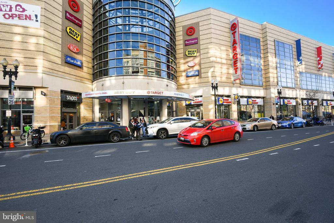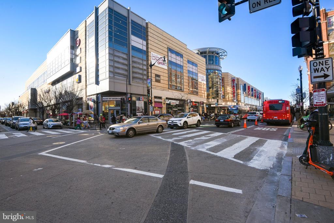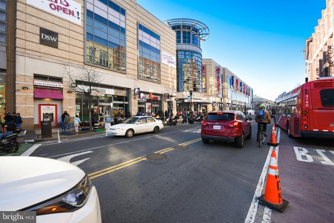1446 Monroe St Nw, WASHINGTON
$1,500,000
Welcome to 1446 Monroe St NW, an Urban Restoration masterpiece, situated on a leafy, tree-lined street with sidewalks in the heart of Columbia Heights! This LARGE home boasts 5 bedroom, 3 1/2 bathroom and approximately 2800 SF on 3 fully-finished levels and features white oak hardwood floors throughout, and an abundance of natural light filtering through the brand new Jeldwen Windows and LowE Therma-Tru doors. This residence has only the finest materials and custom everything! The gourmet kitchen features custom inset cabinets, marble countertops, large kitchen island wrapped in white oak, and polished nickel fixtures. High-end professional appliances include a Thor a 48” dual fuel range, a wall oven, and 2 built-in microwaves! The large master suite includes a HUGE walk-in closet and a spa-like en-suite bath featuring a frameless glass shower door and a double vanity. The fully finished lower level with rear entrance features 2 bedrooms and full bath plus a stackable washer / dryer! Off-street, secure covered parking for 2 cars and a garage door, and fully fenced rear yard plus deck on the side of the home! Don't miss your opportunity to own this truly stunning home in a most enviable location. Welcome Home!
Master Bath(s), Recessed Lighting, Stall Shower, Tub Shower, Upgraded Countertops, Walk-in Closet(s), Wood Floors
Dishwasher, Disposal, Dryer, Icemaker, Built-In Microwave, Oven/Range-Gas, Refrigerator, Stainless Steel Appliances, Washer, Water Heater
English, Connecting Stairway, Fully Finished, Outside Entrance, Rear Entrance, Side Entrance, Windows, Other
Brick/Mortar, Concrete Perimeter
DISTRICT OF COLUMBIA PUBLIC SCHOOLS
Long & Foster Real Estate, Inc.

© 2024 BRIGHT, All Rights Reserved. Information deemed reliable but not guaranteed. The data relating to real estate for sale on this website appears in part through the BRIGHT Internet Data Exchange program, a voluntary cooperative exchange of property listing data between licensed real estate brokerage firms in which Compass participates, and is provided by BRIGHT through a licensing agreement. Real estate listings held by brokerage firms other than Compass are marked with the IDX logo and detailed information about each listing includes the name of the listing broker. The information provided by this website is for the personal, non-commercial use of consumers and may not be used for any purpose other than to identify prospective properties consumers may be interested in purchasing. Some properties which appear for sale on this website may no longer be available because they are under contract, have Closed or are no longer being offered for sale. Some real estate firms do not participate in IDX and their listings do not appear on this website. Some properties listed with participating firms do not appear on this website at the request of the seller.
Listing information last updated on April 29th, 2024 at 5:03pm EDT.
