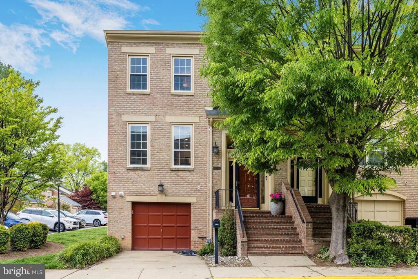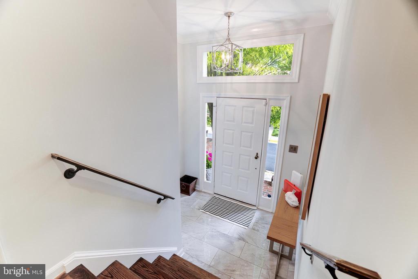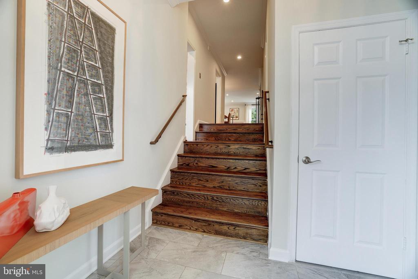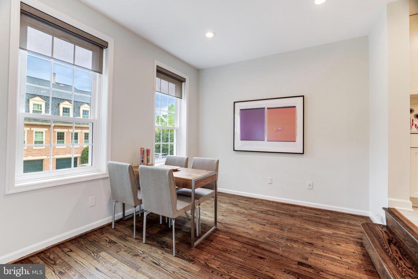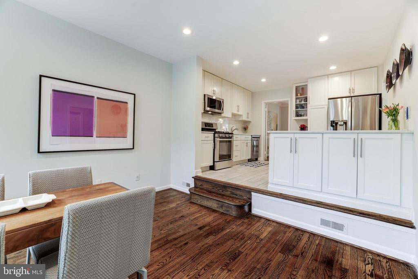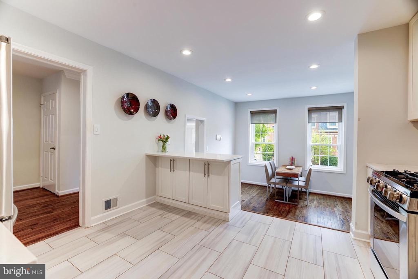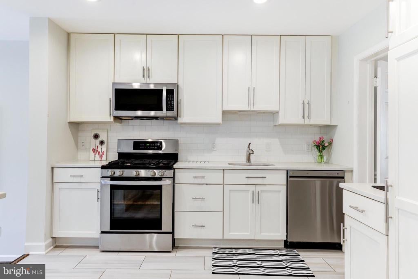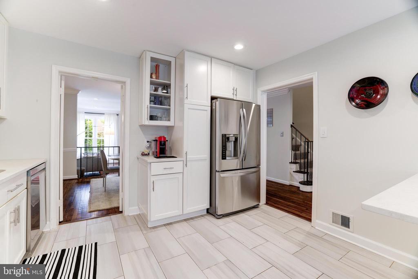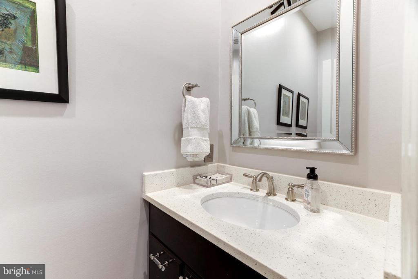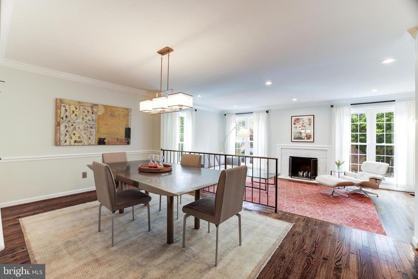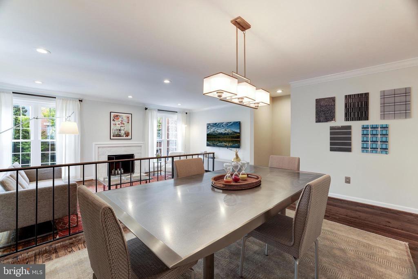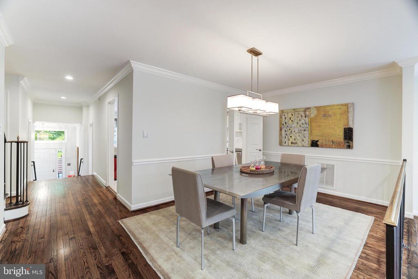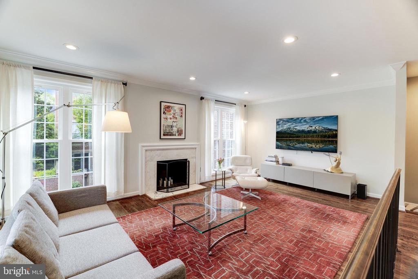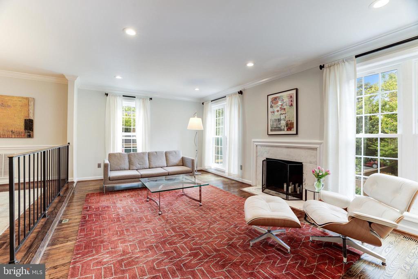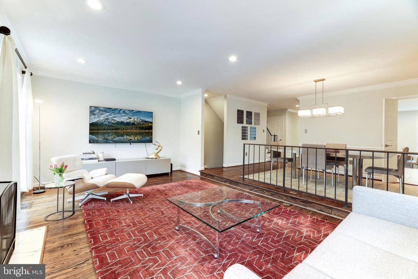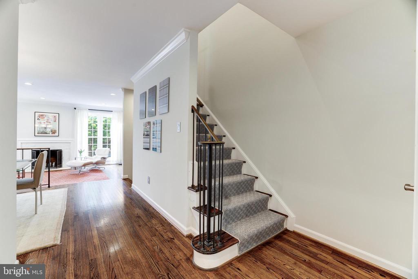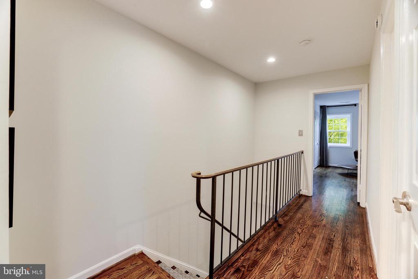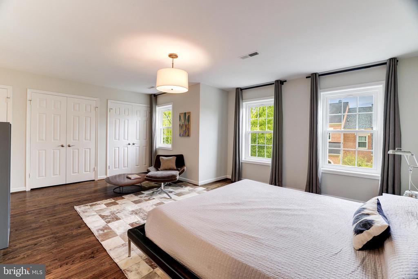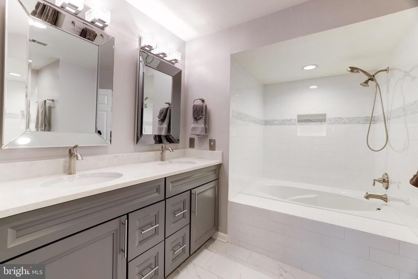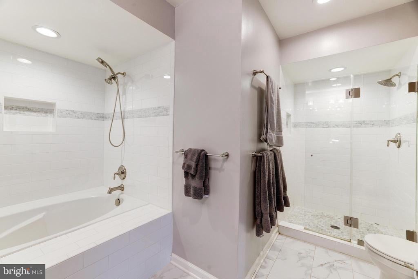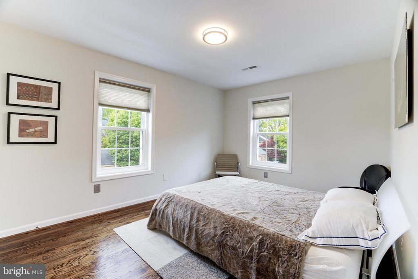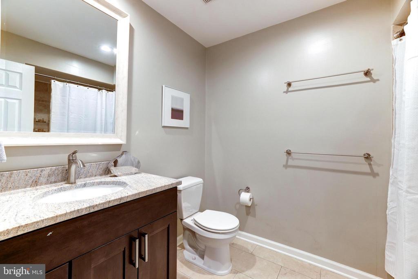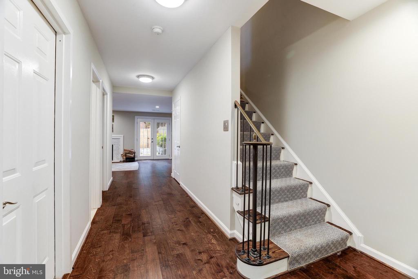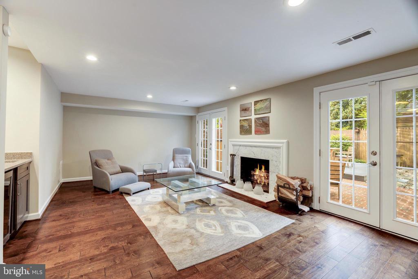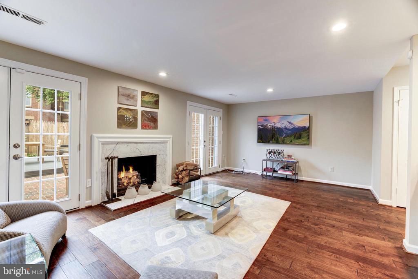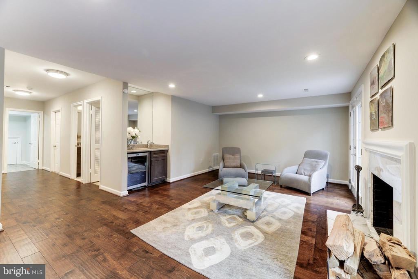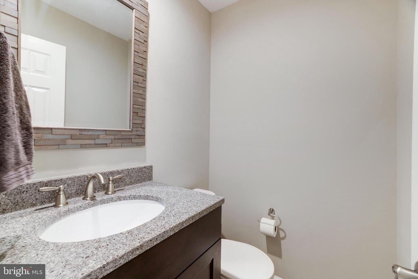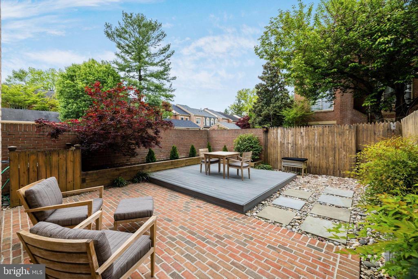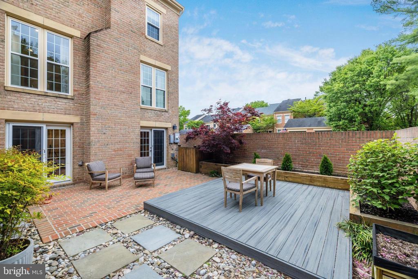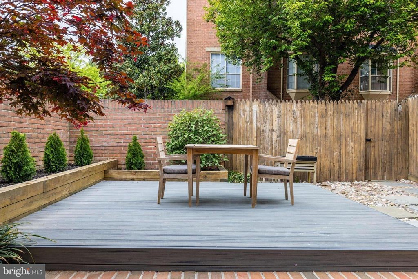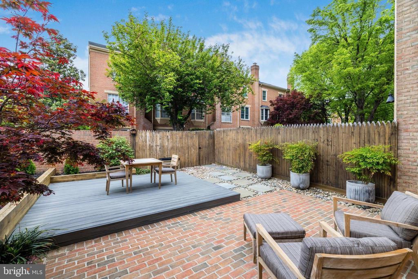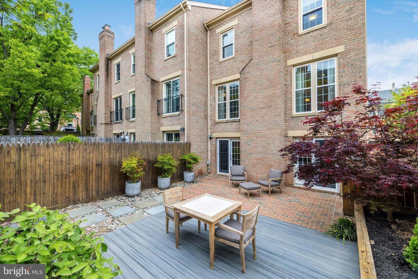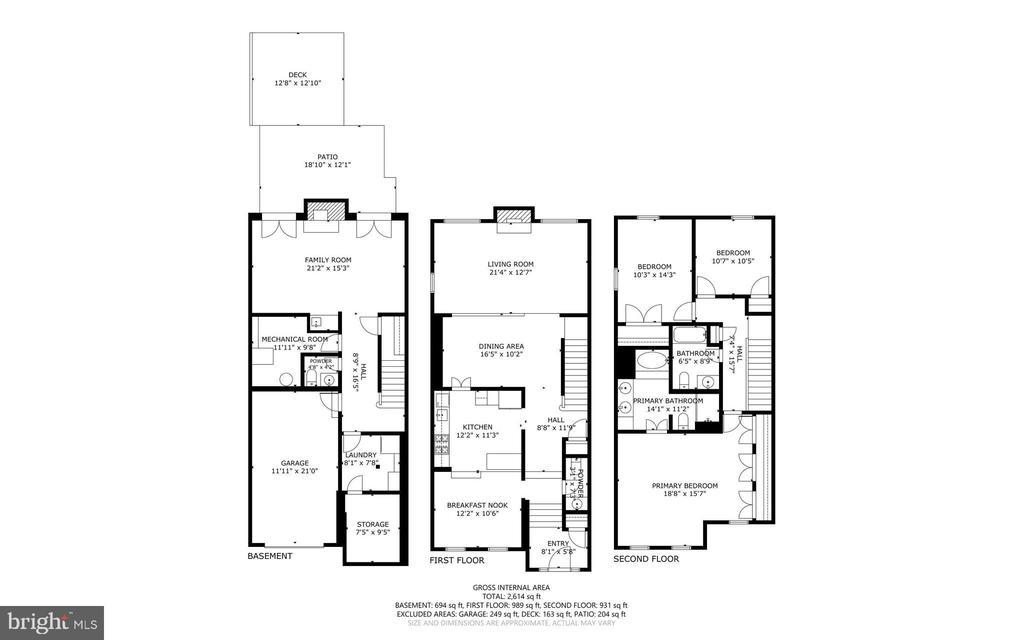1404 Mclean Mews Ct, MCLEAN
$1,179,000
Step into luxury and sophistication with this stunning three-level end townhome, ideally situated in the heart of downtown McLean . Meticulously crafted for both elegant entertaining and comfortable family living, no detail has been spared in this exquisite residence. Recent enhancements, including newly installed windows and French doors, the home radiates with natural light throughout. Revel in the tastefully updated kitchen and baths featuring stainless steel appliances, quartz countertops, and quality finishes. The spacious family room, adorned with gleaming hardwood floors, seamlessly connects to the kitchen, creating a perfect gathering space. Retreat to the generous primary bedroom boasting ample closet space and custom built-ins. Designer lighting and mirrors adorn every corner, creating an ambiance of refined luxury. The lower level offers additional versatility with a separate laundry room, abundant storage, and a cozy rec room complete with fireplace, hardwood flooring and wet bar. Step outside to the private, manicured oasis of the zen-like garden and upgraded brick patio, enclosed by fresh fencing. With convenient access to shops, markets, eateries, and metro bus stops just steps away, this exceptional home exceeds all expectations for McLean living. (See Doc Section for List of UPDATES, FLOOR PLANS, SURVEY, DPOR.)
Washington Fine Properties, LLC

© 2024 BRIGHT, All Rights Reserved. Information deemed reliable but not guaranteed. The data relating to real estate for sale on this website appears in part through the BRIGHT Internet Data Exchange program, a voluntary cooperative exchange of property listing data between licensed real estate brokerage firms in which Compass participates, and is provided by BRIGHT through a licensing agreement. Real estate listings held by brokerage firms other than Compass are marked with the IDX logo and detailed information about each listing includes the name of the listing broker. The information provided by this website is for the personal, non-commercial use of consumers and may not be used for any purpose other than to identify prospective properties consumers may be interested in purchasing. Some properties which appear for sale on this website may no longer be available because they are under contract, have Closed or are no longer being offered for sale. Some real estate firms do not participate in IDX and their listings do not appear on this website. Some properties listed with participating firms do not appear on this website at the request of the seller.
Listing information last updated on May 8th, 2024 at 5:16pm EDT.
