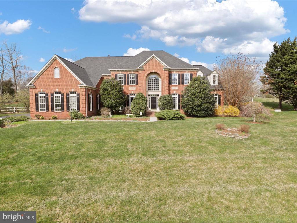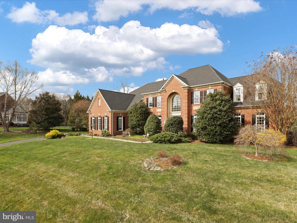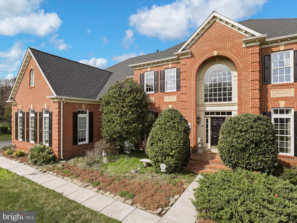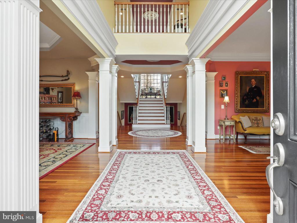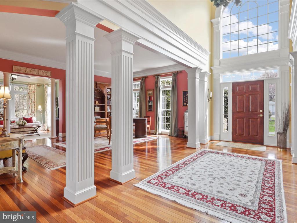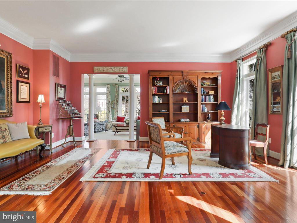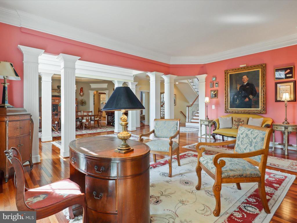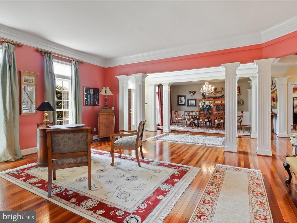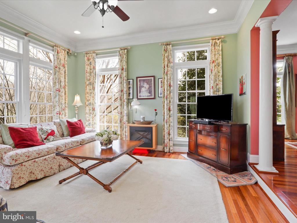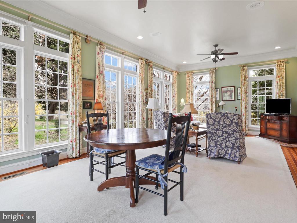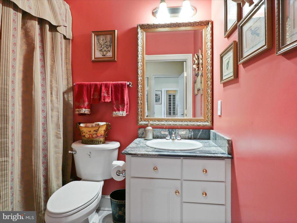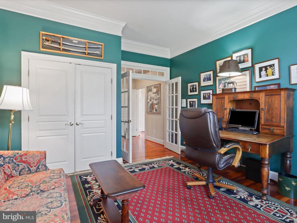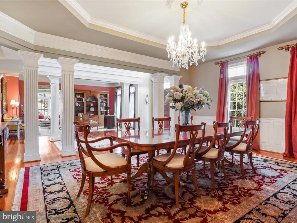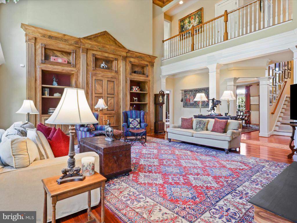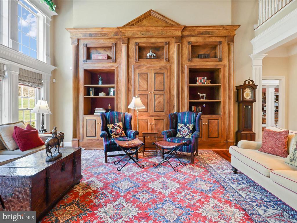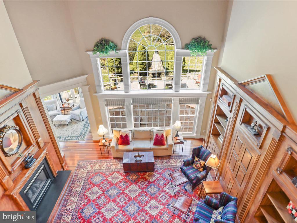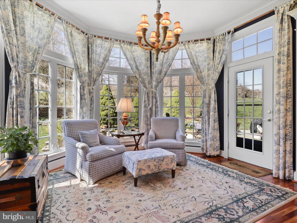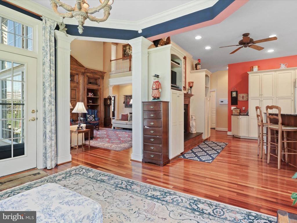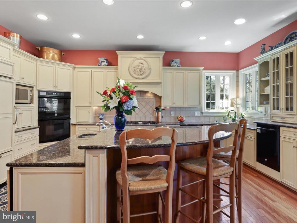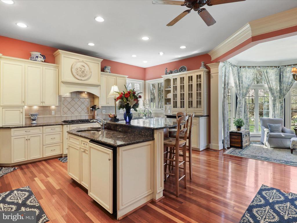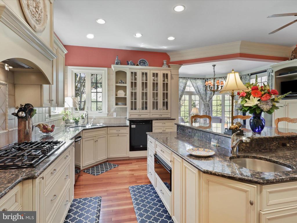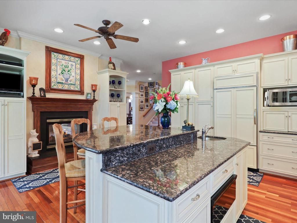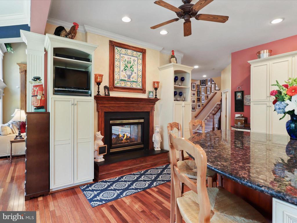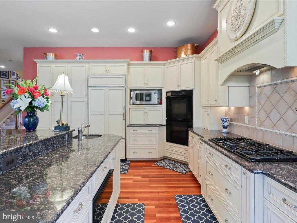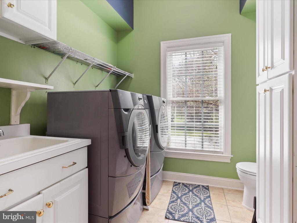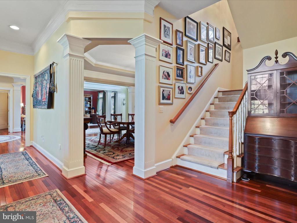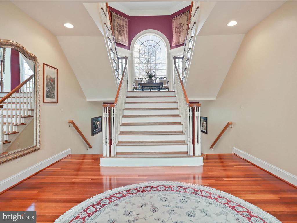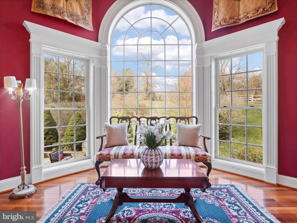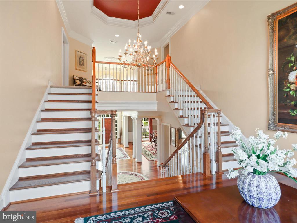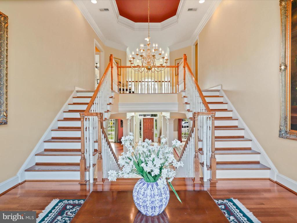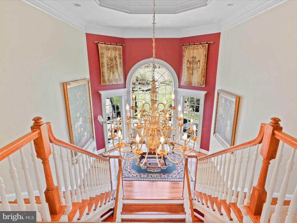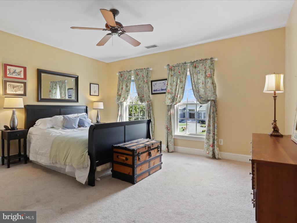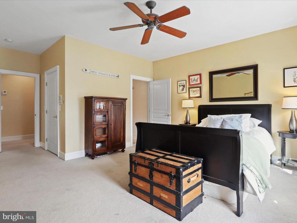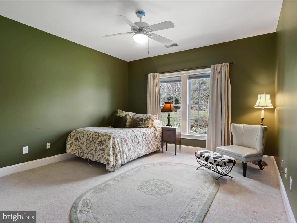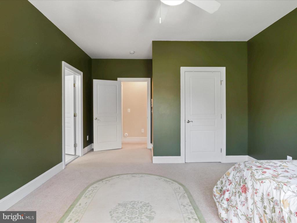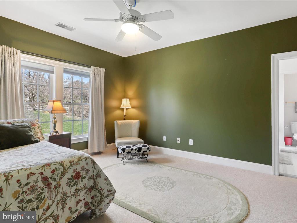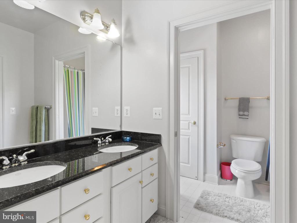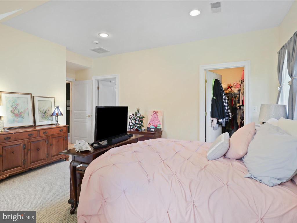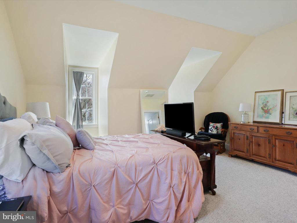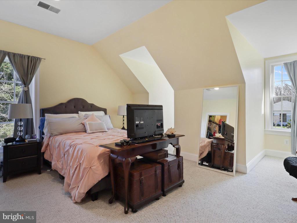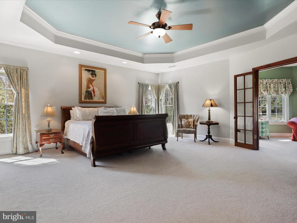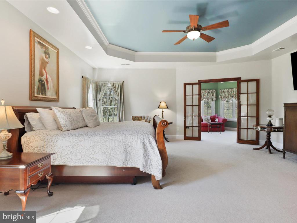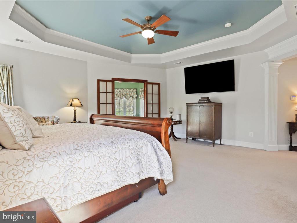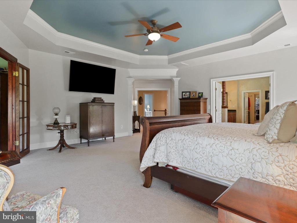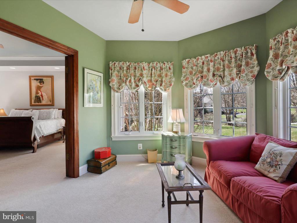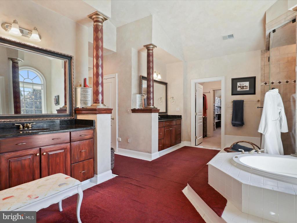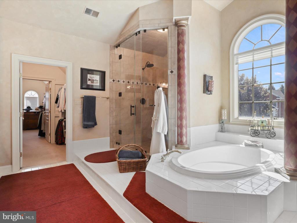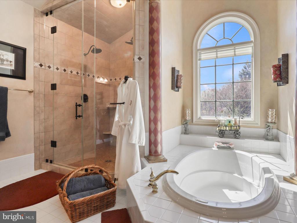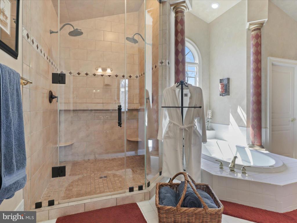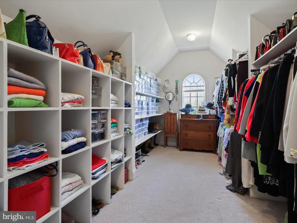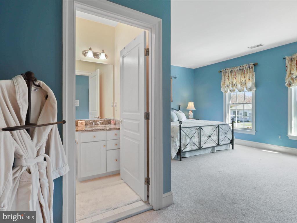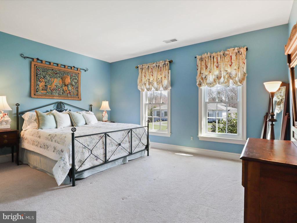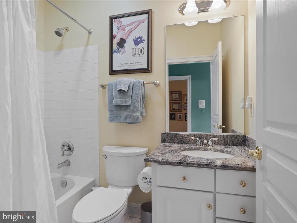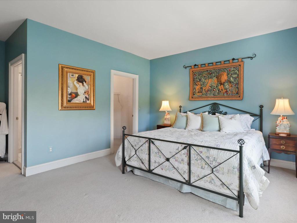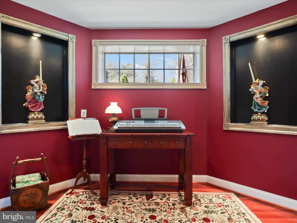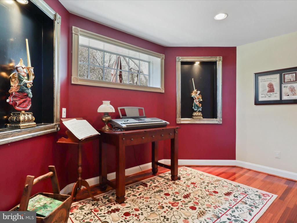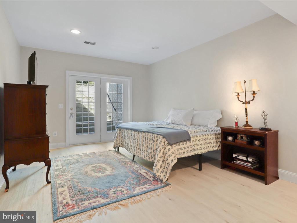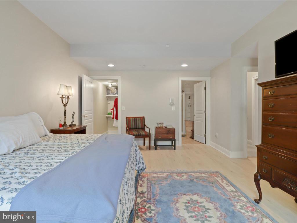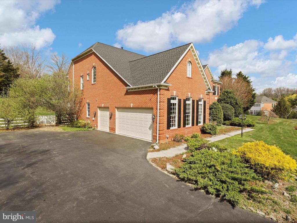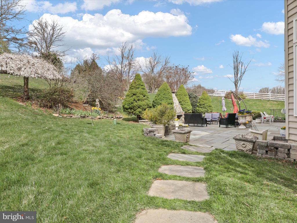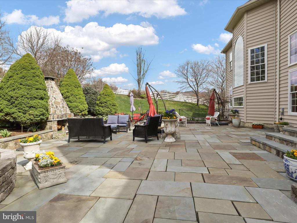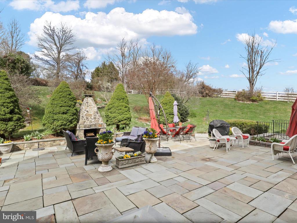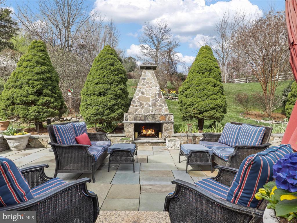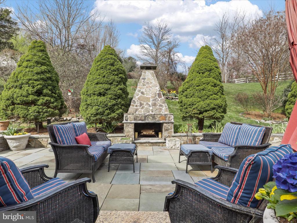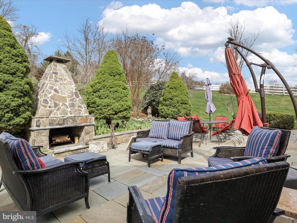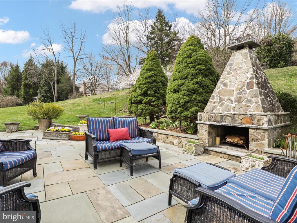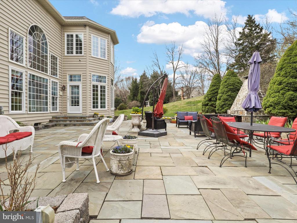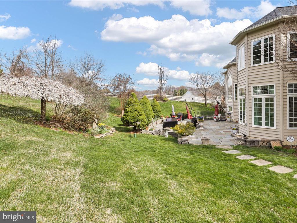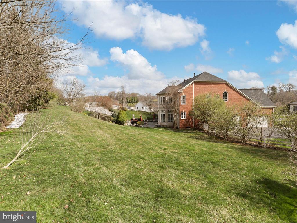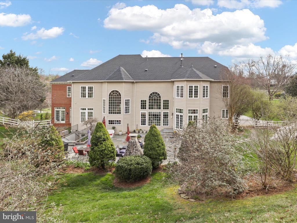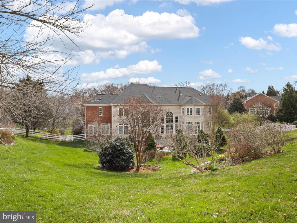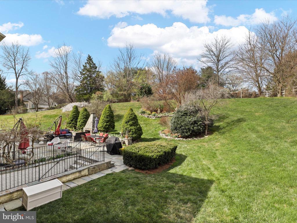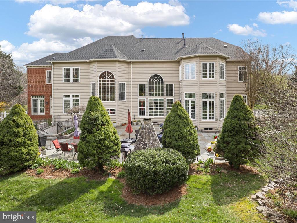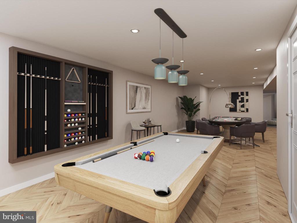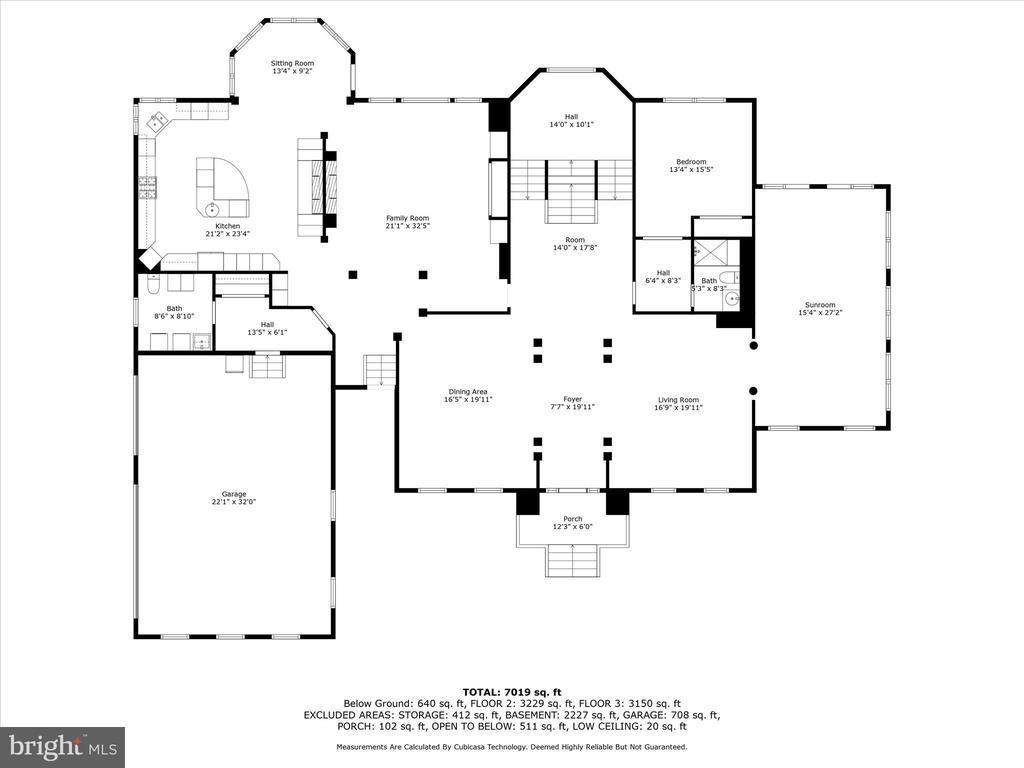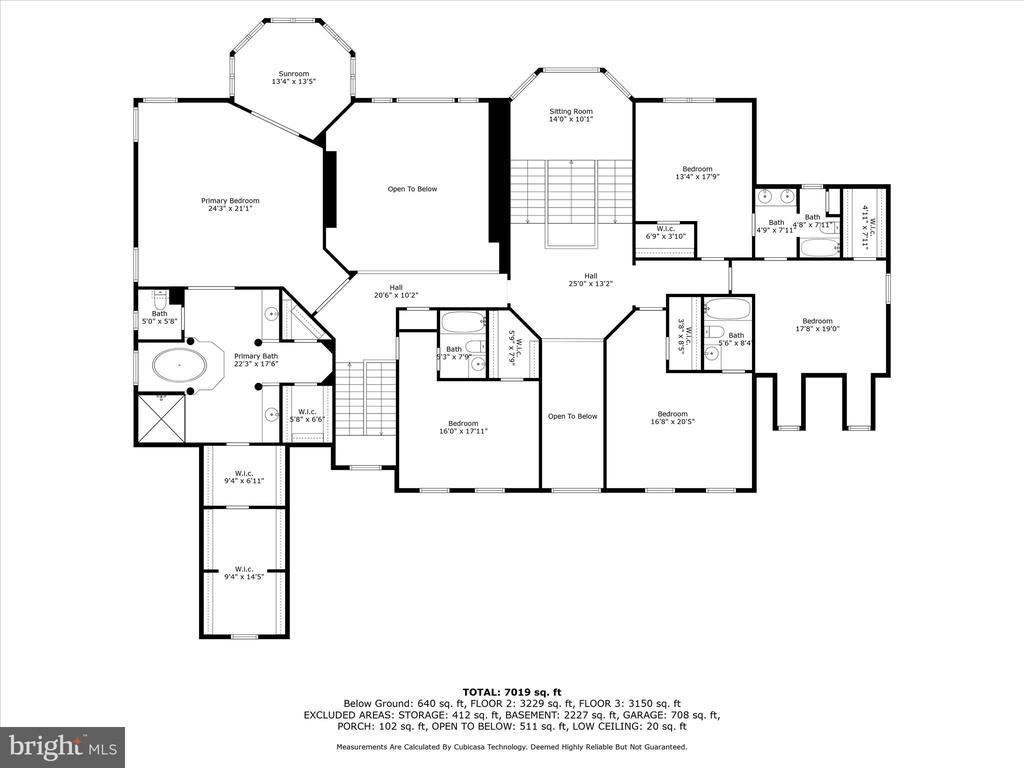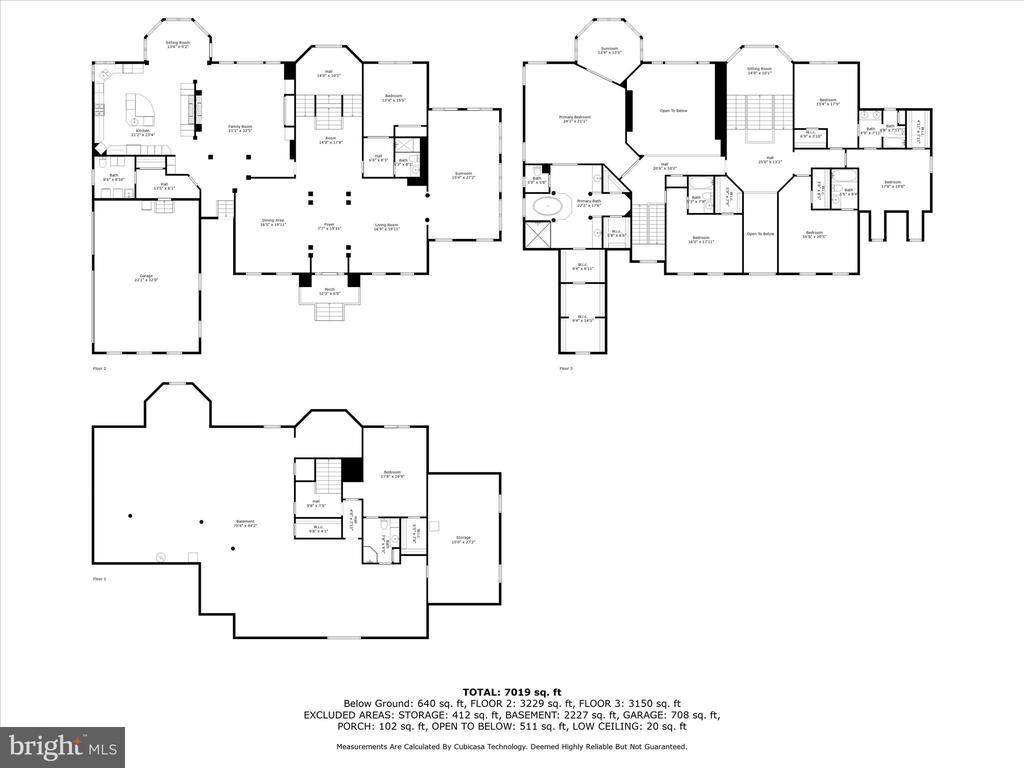816 Polo Pl, GREAT FALLS
$2,975,000
The residence at 816 Polo Place heralds back to a time when Washington officials socialized together. Known for its grand events, the home has hosted government officials, diplomats, celebrities and famous Americans. Featured on the front page of the Washington Post for its Christmas decor the home hosted an annual Christmas Party for approximately 350 invited guests.
The residence’s place in the Washington world of domestic and global politics is well known. From the White House to Congress , the home has been a place of debate and resolution. For nearly three decades, Senators, Congressman, Cabinet Secretaries, Ambassadors, UN officials, and, most of Government have visited.
The owners' commitment to the disabled community has seen the home utilized as a gathering place to advance the dignity of the community. As the third generation of Kessler from the Kessler Foundation the home has served the needs of the disability community.
This beautiful 10,000 SF home is situated on over an acre in one of Great Falls highly sought after neighborhoods with close proximity to the Village. This well maintained, old world designed palatial estate has 12 feet ceilings on all 3 levels, 7 bedrooms, 6 and a half bathrooms which includes MAIN level living, an en suite downstairs and a true primary bedroom retreat upstairs. The details of this home are breathtaking. From the walnut tray 20 foot ceiling with professional artwork by a world renowned artist to the dual staircase in the entry to the outdoor fireplace on the patio, you won’t find anything remotely like this on the market! In the kitchen you will find custom cabinetry, newer appliances, a double sided gas fireplace, high end granite and a sitting room that over looks the plush garden patio which could be used for another place to eat as well. There is a 3 car garage and wide driveway for plenty of parking. There is a wrap around fence with enough land to put in a pool if desired. This home feeds into the Langley School Pyramid with the bus stop out front.
A home you must see in person to truly appreciate and admire. Updates include 3 new HVAC systems, a new roof, windows and 100k new hardwood floor.
You won’t want to miss out on this opportunity to own in Great Falls in an established neighborhood where you can walk out your front door to take a stroll or ride your bike.
Additional Stairway, Attic, Built-Ins, Carpet, CeilngFan(s), Central Vacuum, Chair Railing, Crown Molding, Double/Dual Staircase, Formal/Separate Dining Room, Laundry Chute, Pantry, Recessed Lighting, Soaking Tub, Sprinkler System, Wainscotting, Walk-in Closet(s), Shades/Blinds, Wood Floors
Additional Storage Area, Garage - Side Entry, Garage Door Opener, Inside Access, Oversized
Built-In Microwave, Built-In Range, Central Vacuum, Dishwasher, Disposal, Dryer-front loading, Energy Star Appliances, Oven-Double, Oven-Self Cleaning, Oven/Range-Electric, Range hood, Stainless Steel Appliances, Washer-front loading
Brick, Double Sided, Gas/Propane
Daylight, Partial, Full, Outside Entrance, Interior Access, Partially Finished, Rear Entrance
BBQ Grill, Chimney Cap(s), Extensive Hardscape, Exterior Lighting, Lawn Sprinkler, Stone Retaining Walls, Brick Porch, Patio, Roof Deck

© 2024 BRIGHT, All Rights Reserved. Information deemed reliable but not guaranteed. The data relating to real estate for sale on this website appears in part through the BRIGHT Internet Data Exchange program, a voluntary cooperative exchange of property listing data between licensed real estate brokerage firms in which Compass participates, and is provided by BRIGHT through a licensing agreement. Real estate listings held by brokerage firms other than Compass are marked with the IDX logo and detailed information about each listing includes the name of the listing broker. The information provided by this website is for the personal, non-commercial use of consumers and may not be used for any purpose other than to identify prospective properties consumers may be interested in purchasing. Some properties which appear for sale on this website may no longer be available because they are under contract, have Closed or are no longer being offered for sale. Some real estate firms do not participate in IDX and their listings do not appear on this website. Some properties listed with participating firms do not appear on this website at the request of the seller.
Listing information last updated on May 6th, 2024 at 1:03am EDT.


