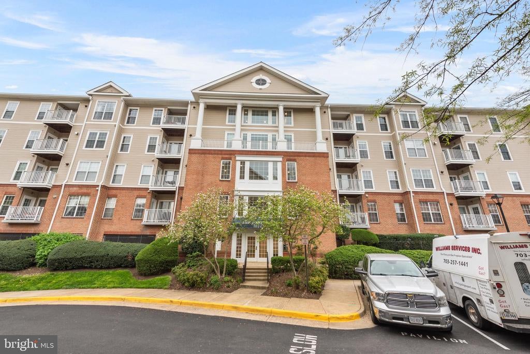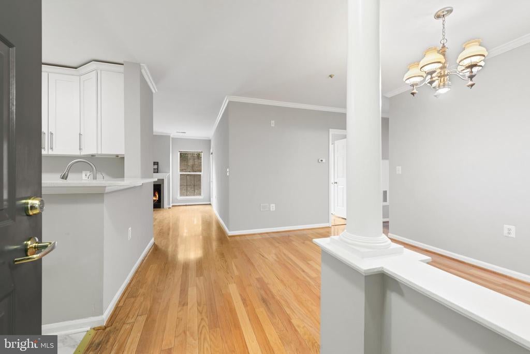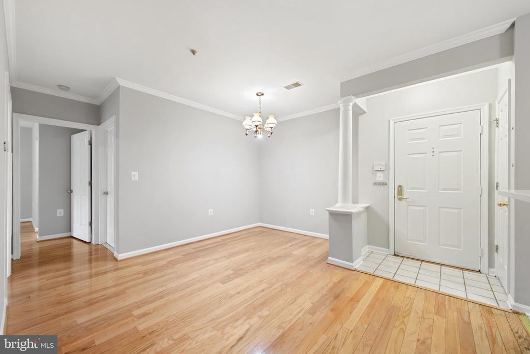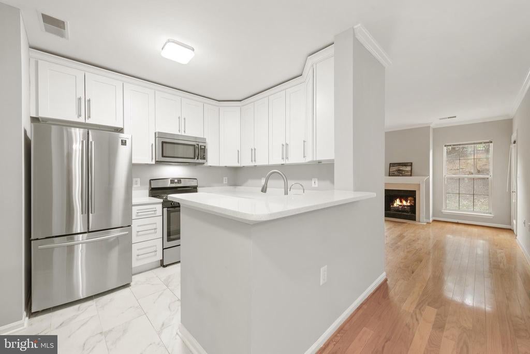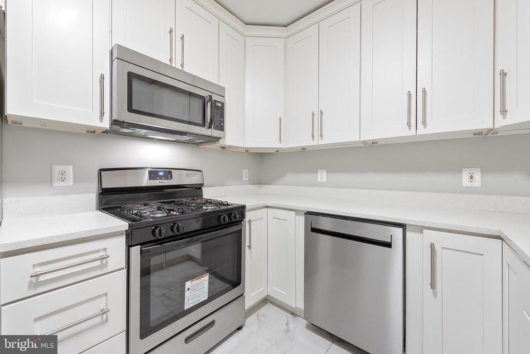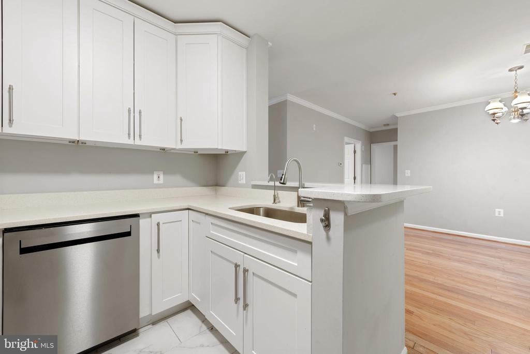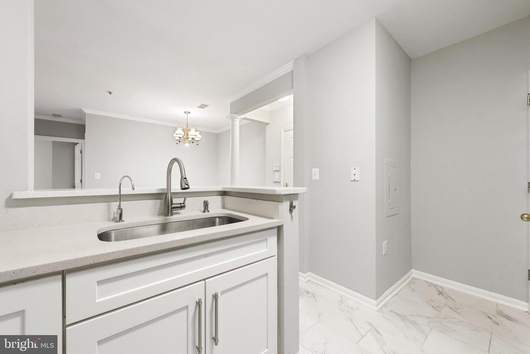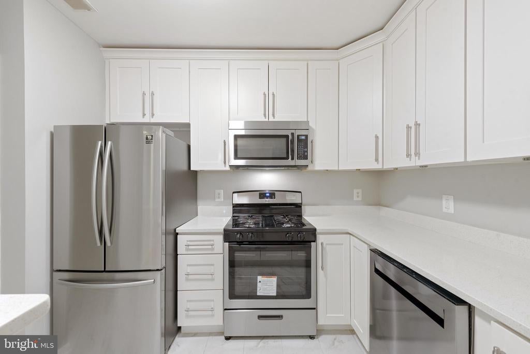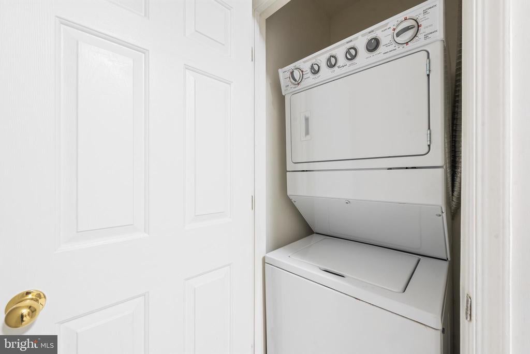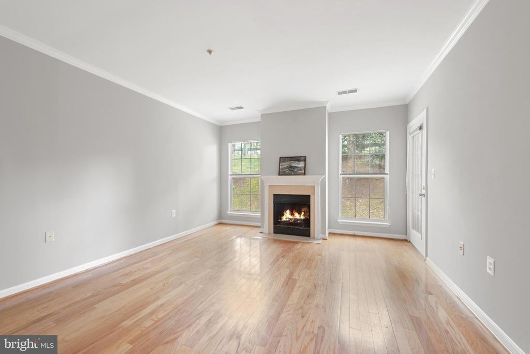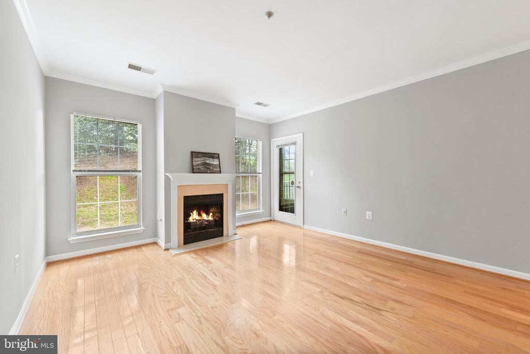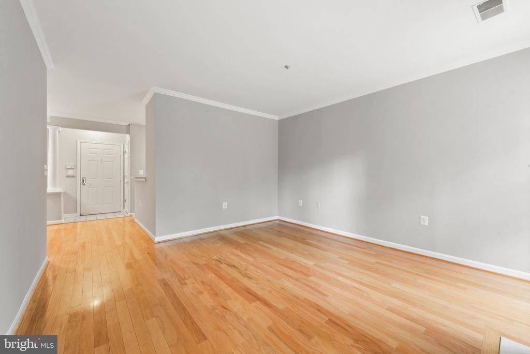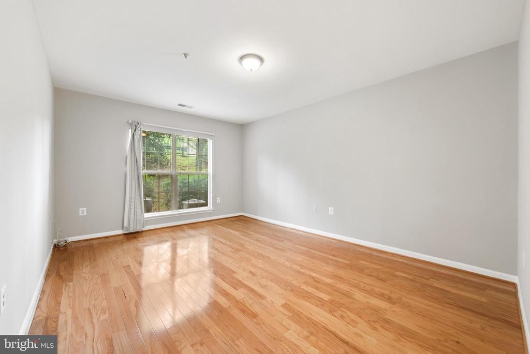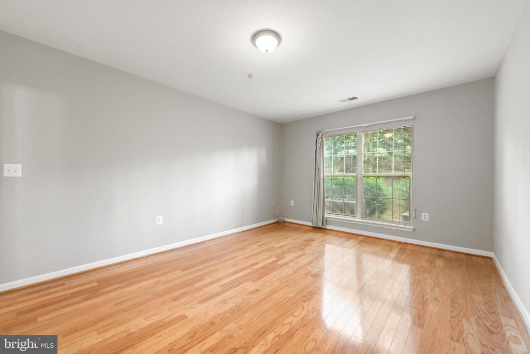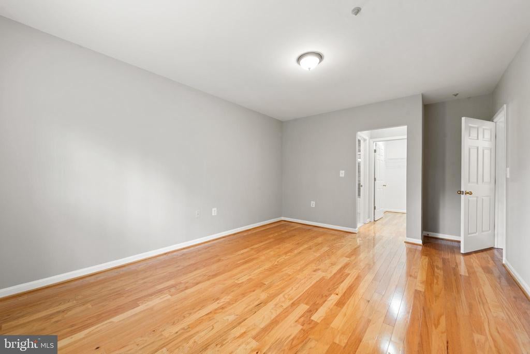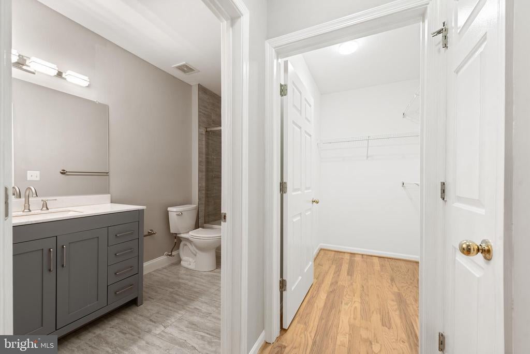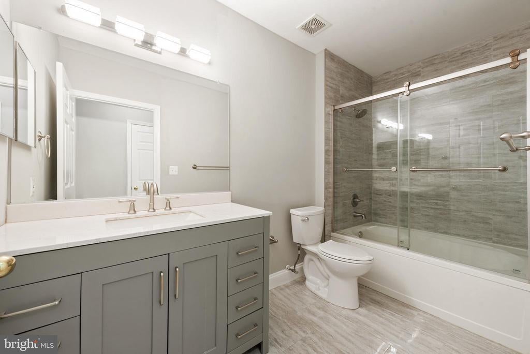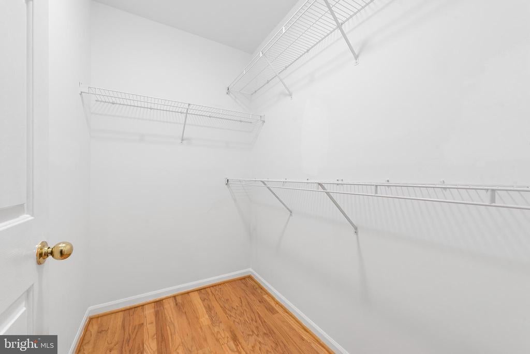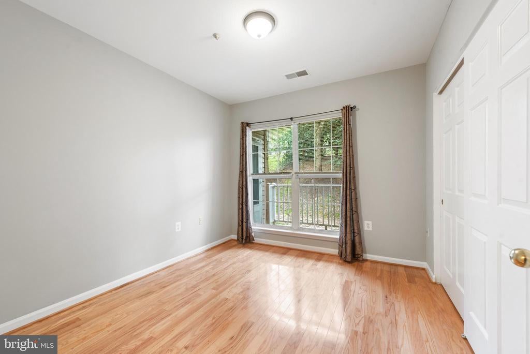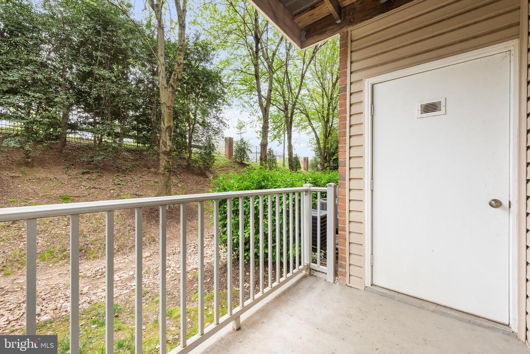7011 Falls Reach Dr #107, FALLS CHURCH
$500,000
The Location is so convenient. This recently renovated largest unit (1120 Sf) ) has 2 bedroom and 2 remodeled full baths. Assigned garage parking #2 (extra surface parking on any non-reserved space). Washer/Dryer in unit. Gas fireplace in living room. Alarm system in unit. Private balcony. Condo fee includes water and sewer, master insurance, trash/snow removal, swimming pool. Available internet providers: Verizon FIOS and Cox. Accessible community with sidewalks and ramps. Pets under 30 Pounds are allowed with some breed restrictions. It is only steps to West Falls Church Metro. Easy access to Shopping, Many Restaurants, Local Parks, Falls Church, Museums, Theaters, Plenty of Grocery Stores Nearby - Trader Joes, Whole Foods, Harris Teeter. A Commuter's Dream - Close to West Falls Church Metro, Bike Trails, Route 7, I-66, I-495, Dulles Access Road (I-267).
Condo, Unit/Flat/Apartment, Garden 1 - 4 Floors
Common Area Maintenance, Ext Bldg Maint, Management, Insurance, Parking Fee, Pool(s), Reserve Funds, Road Maintenance, Snow Removal, Trash, Water, Sewer
Elevator, Pool-Outdoor, Security
Shades/Blinds, Master Bath(s), Wood Floors
Cable TV Available, Multiple Phone Lines
Dishwasher, Disposal, Dryer, Exhaust Fan, Microwave, Oven-Self Cleaning, Oven/Range-Gas, Refrigerator, Washer

© 2024 BRIGHT, All Rights Reserved. Information deemed reliable but not guaranteed. The data relating to real estate for sale on this website appears in part through the BRIGHT Internet Data Exchange program, a voluntary cooperative exchange of property listing data between licensed real estate brokerage firms in which Compass participates, and is provided by BRIGHT through a licensing agreement. Real estate listings held by brokerage firms other than Compass are marked with the IDX logo and detailed information about each listing includes the name of the listing broker. The information provided by this website is for the personal, non-commercial use of consumers and may not be used for any purpose other than to identify prospective properties consumers may be interested in purchasing. Some properties which appear for sale on this website may no longer be available because they are under contract, have Closed or are no longer being offered for sale. Some real estate firms do not participate in IDX and their listings do not appear on this website. Some properties listed with participating firms do not appear on this website at the request of the seller.
Listing information last updated on May 7th, 2024 at 5:45am EDT.
