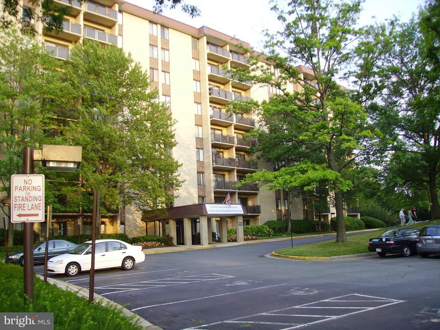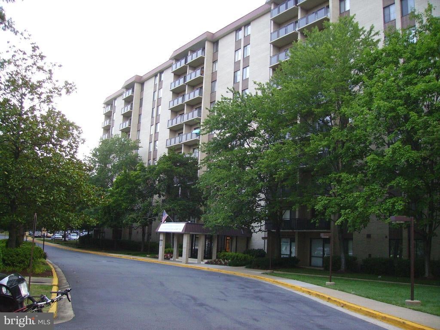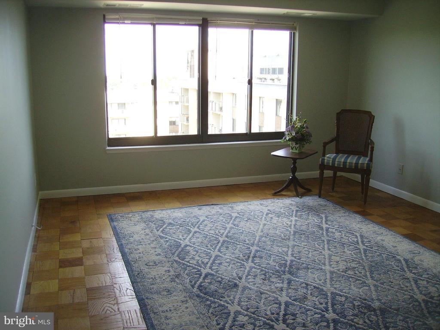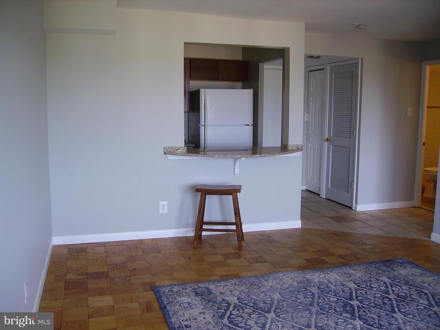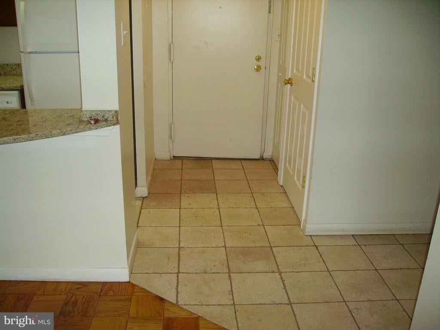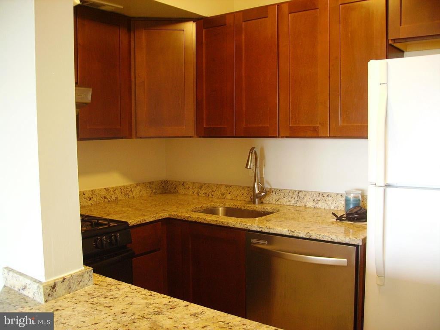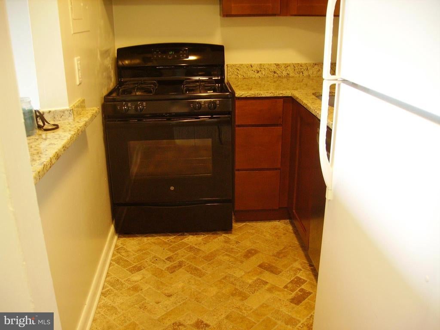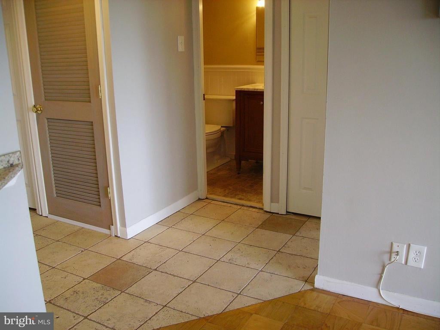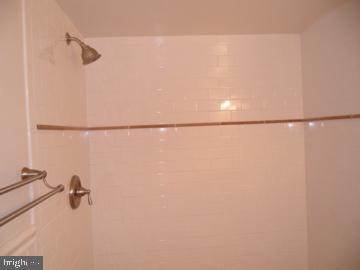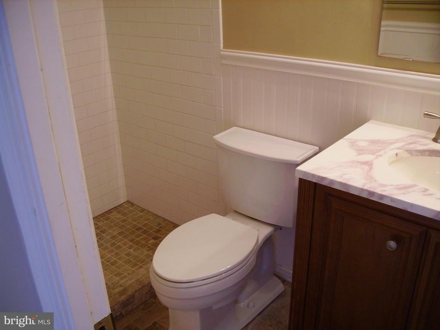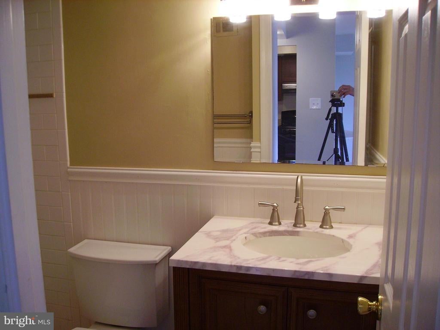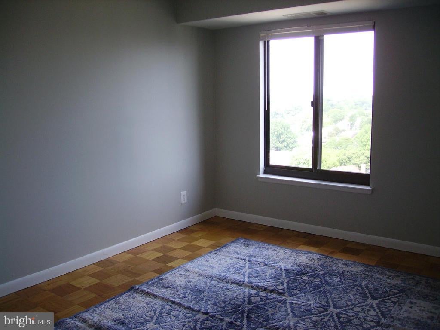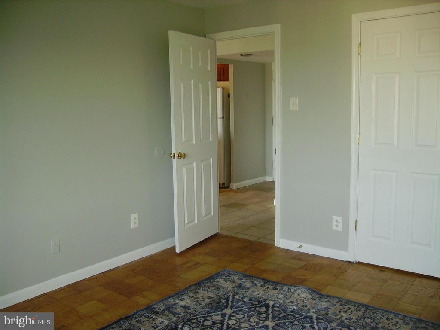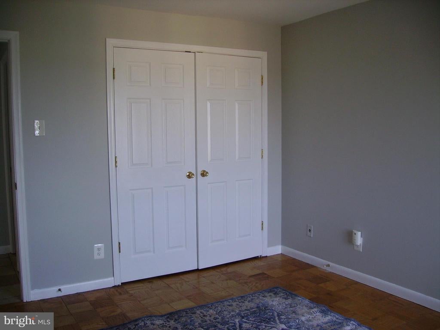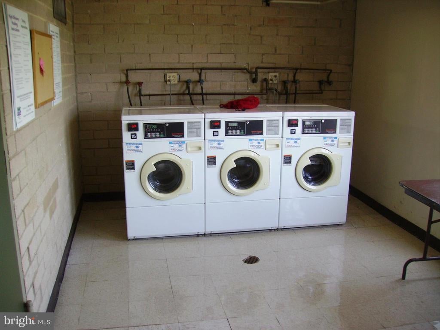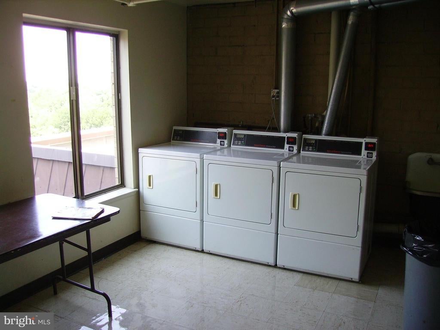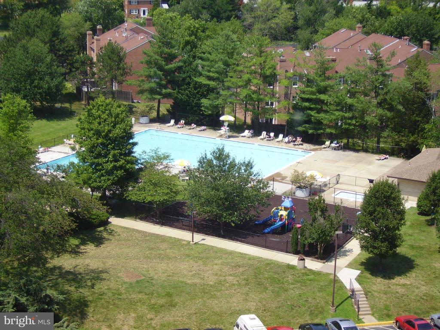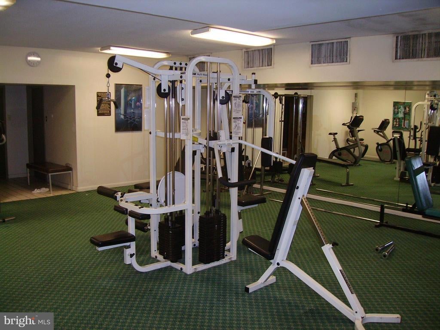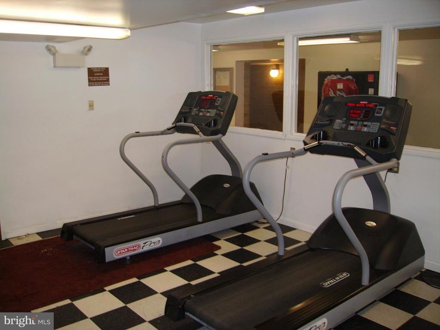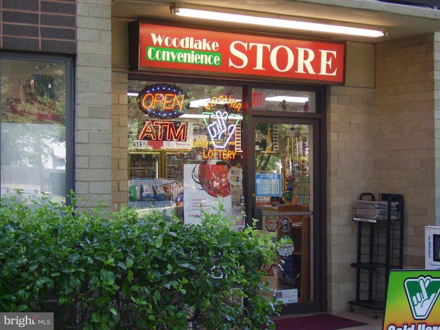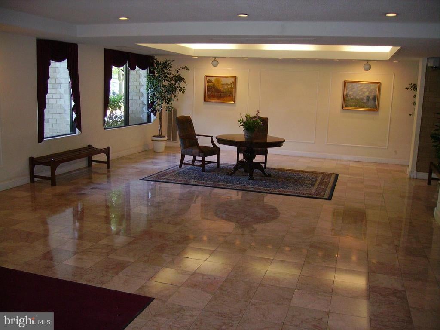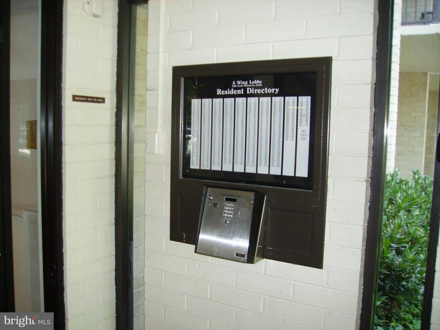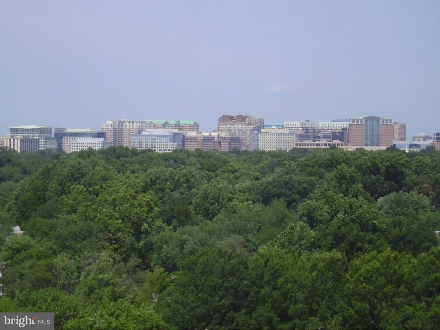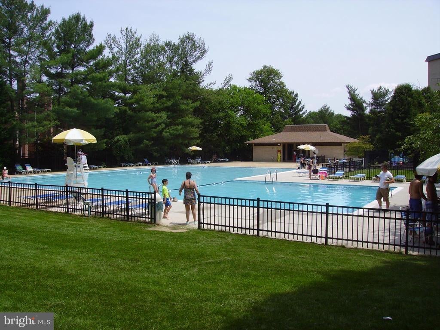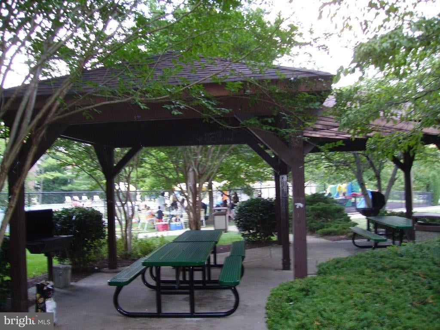3100 S Manchester St #1129, FALLS CHURCH
$210,000
Penthouse unit with panoramic views facing East. No residents above the unit! Many improvements in recent years including new windows, new doors, tile floors, new bathroom, upgraded kitchen with granite counters and new cabinets, and nice parquet floors. Busses at front door. Short drive to DC and the beltway. Parks nearby. ALL UTILITIES INCLUDED EXCEPT CABLE AND PHONE! PARK 2 CARS IN COMMON PARKING LOT.
Secure entrances.
Sorry, pets are not allowed unless these are registered service animals.
The condominium has an outdoor pool, tennis courts, basketball, a library with free internet, a gym and more. There are a few furnished apartments which can be rented by the day for about $50, perfect if one has out-of-town visitors.
Condo, Penthouse Unit/Flat/Apartment, Hi-Rise 9+ Floors
Air Conditioning, All Ground Fee, Common Area Maintenance, Custodial Services Maintenance, Electricity, Ext Bldg Maint, Fiber Optics Available, Gas, Health Club, Heat, Laundry, Lawn Care Front, Lawn Care Rear, Lawn Care Side, Lawn Maintenance, Management, Parking Fee, Pool(s), Sewer, Snow Removal, Trash, Water, Sauna, Recreation Facility, Other, A/C unit(s)
Common Grounds, Community Ctr, Conv Store, Elevator, Exercise Room, Fitness Center, Game Room, Laundry Facilities, Meeting Room, Party Room, Pool-Outdoor, Rec Center, Sauna, Swimming Pool, Tennis Courts, Tot Lots/Plygrd, Library
Gen Comm Elem, On-site Prk/Sale
Dishwasher, Disposal, Oven-Single, Oven/Range-Gas, Refrigerator
Brick and Siding, Concrete/Block
BBQ Grill, Tennis Court(s), Sidewalks
Double Pane, Energy Efficient, Insulated, Replacement

© 2024 BRIGHT, All Rights Reserved. Information deemed reliable but not guaranteed. The data relating to real estate for sale on this website appears in part through the BRIGHT Internet Data Exchange program, a voluntary cooperative exchange of property listing data between licensed real estate brokerage firms in which Compass participates, and is provided by BRIGHT through a licensing agreement. Real estate listings held by brokerage firms other than Compass are marked with the IDX logo and detailed information about each listing includes the name of the listing broker. The information provided by this website is for the personal, non-commercial use of consumers and may not be used for any purpose other than to identify prospective properties consumers may be interested in purchasing. Some properties which appear for sale on this website may no longer be available because they are under contract, have Closed or are no longer being offered for sale. Some real estate firms do not participate in IDX and their listings do not appear on this website. Some properties listed with participating firms do not appear on this website at the request of the seller.
Listing information last updated on May 7th, 2024 at 12:16pm EDT.
