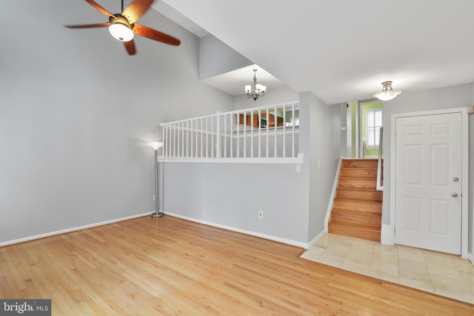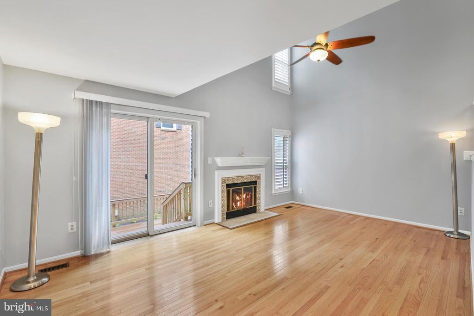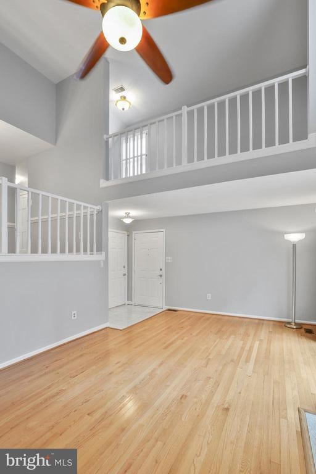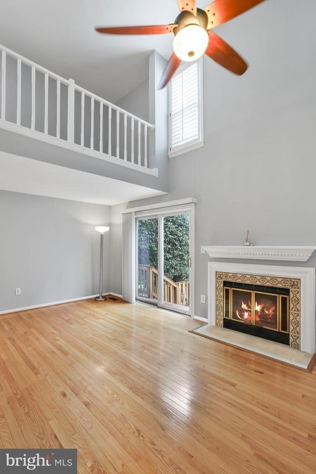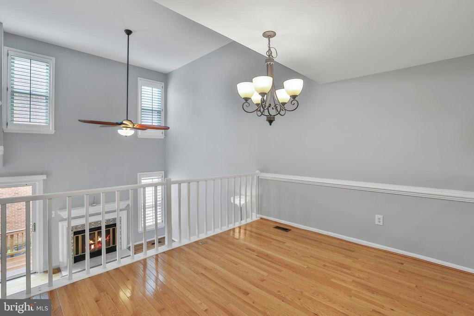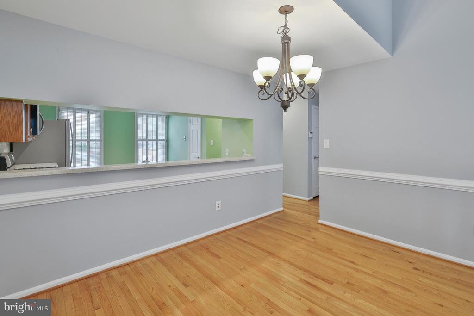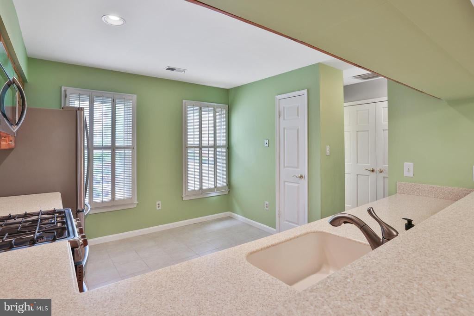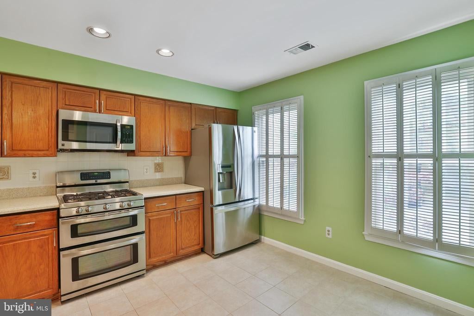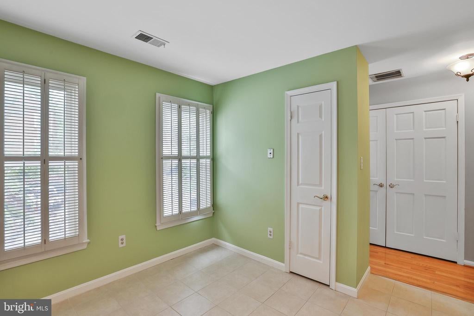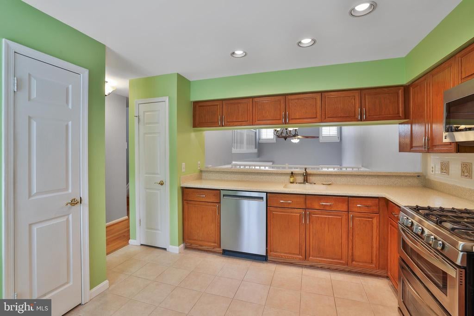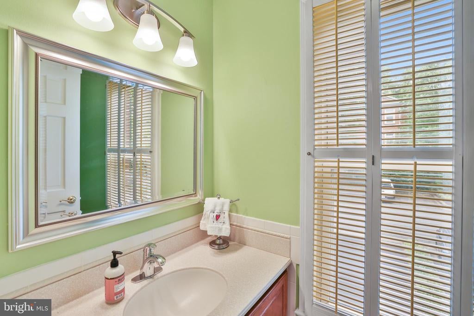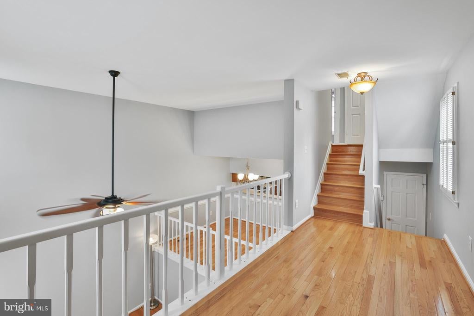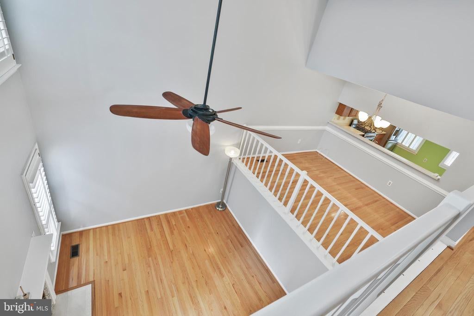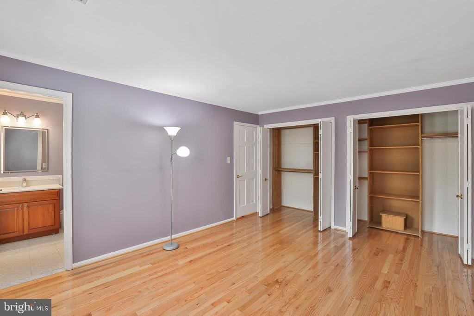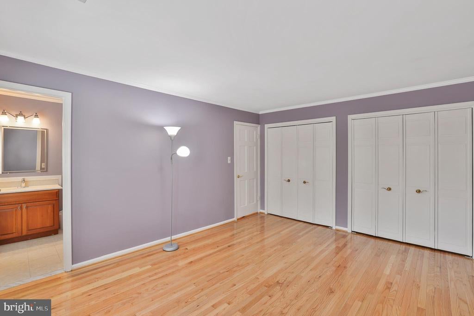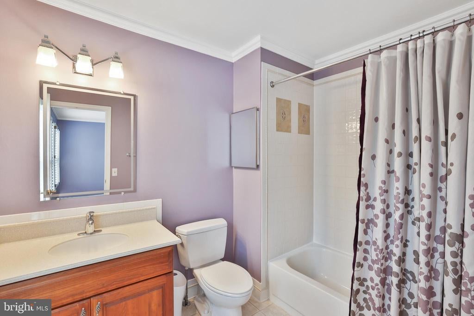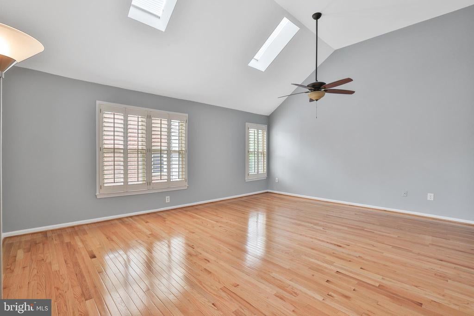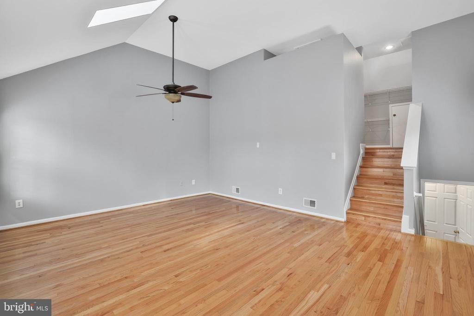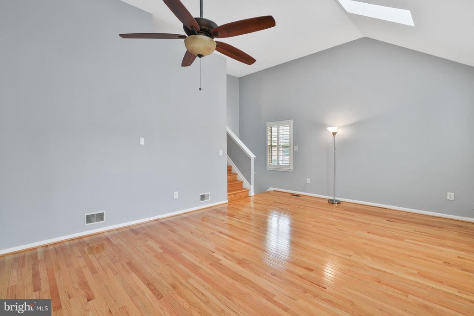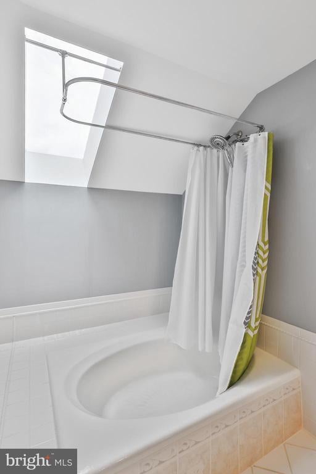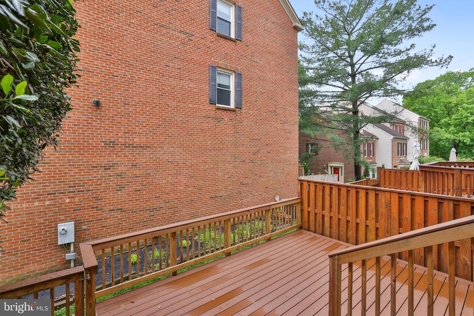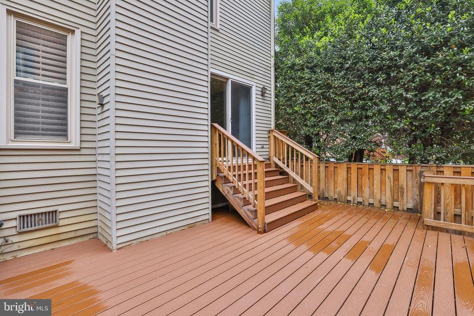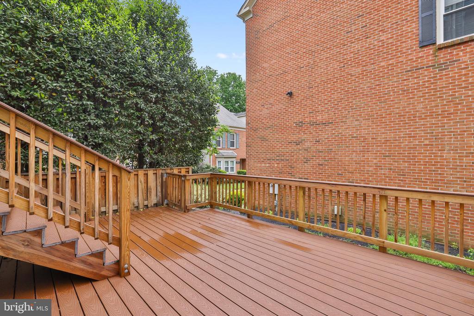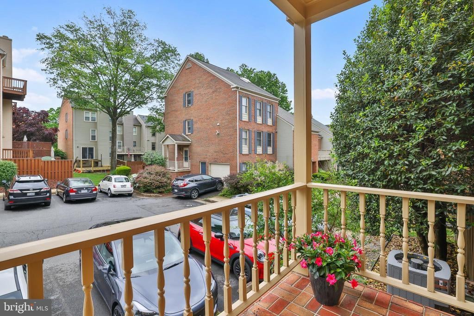7581 Chrisland Cv, FALLS CHURCH
$715,000
Gated Community with Lake in an amazing Falls Church location! Brick 2-Car Garage End Unit with a Modern Floor Plan. 2 Bedrooms, 2.5 Bath over 1,640 SQFT. Entry level has Living room with cathedral ceiling, wood burning fireplace and access to a deck for outdoor entertaining. Dining Room with pass through window to the kitchen featuring Corian Countertops and Stainless-Steel appliances, two pantries, nearby powder room. Up half a flight of stairs is a 15’ x 6.5’ Loft area. A great flexible space for office, den or game room. Two primary suites with ensuite bathroom, ample closet space and upper-level laundry. Crawl space and an attic for more storage. The home features hardwoods & ceramic tile, Plantation Shutters, high ceilings, and skylights. New A/C 2023. New roof 2023. New Deck 2022. Close to I-495, Route 66, Commuter bus station, Providence Rec Center, shopping and restaurants. Neighborhood has walking trails around the lake, community pool and clubhouse. Don’t miss this beautiful home! Schedule a showing today!
Common Area Maintenance, Pool(s), Trash, Snow Removal
Club House, Common Grounds, Gated Community, Jog/walk Path, Lake, Party Room, Pool-Outdoor
CeilngFan(s), Master Bath(s), Skylight(s), Soaking Tub, Upgraded Countertops, Walk-in Closet(s), Shades/Blinds, Wood Floors, Attic
Cable TV Available, Natural Gas Available, Phone Available, Electric Available
Built-In Microwave, Built-In Range, Dishwasher, Disposal, Dryer, Oven/Range-Gas, Refrigerator, Stainless Steel Appliances, Washer

© 2024 BRIGHT, All Rights Reserved. Information deemed reliable but not guaranteed. The data relating to real estate for sale on this website appears in part through the BRIGHT Internet Data Exchange program, a voluntary cooperative exchange of property listing data between licensed real estate brokerage firms in which Compass participates, and is provided by BRIGHT through a licensing agreement. Real estate listings held by brokerage firms other than Compass are marked with the IDX logo and detailed information about each listing includes the name of the listing broker. The information provided by this website is for the personal, non-commercial use of consumers and may not be used for any purpose other than to identify prospective properties consumers may be interested in purchasing. Some properties which appear for sale on this website may no longer be available because they are under contract, have Closed or are no longer being offered for sale. Some real estate firms do not participate in IDX and their listings do not appear on this website. Some properties listed with participating firms do not appear on this website at the request of the seller.
Listing information last updated on May 19th, 2024 at 5:45pm EDT.


