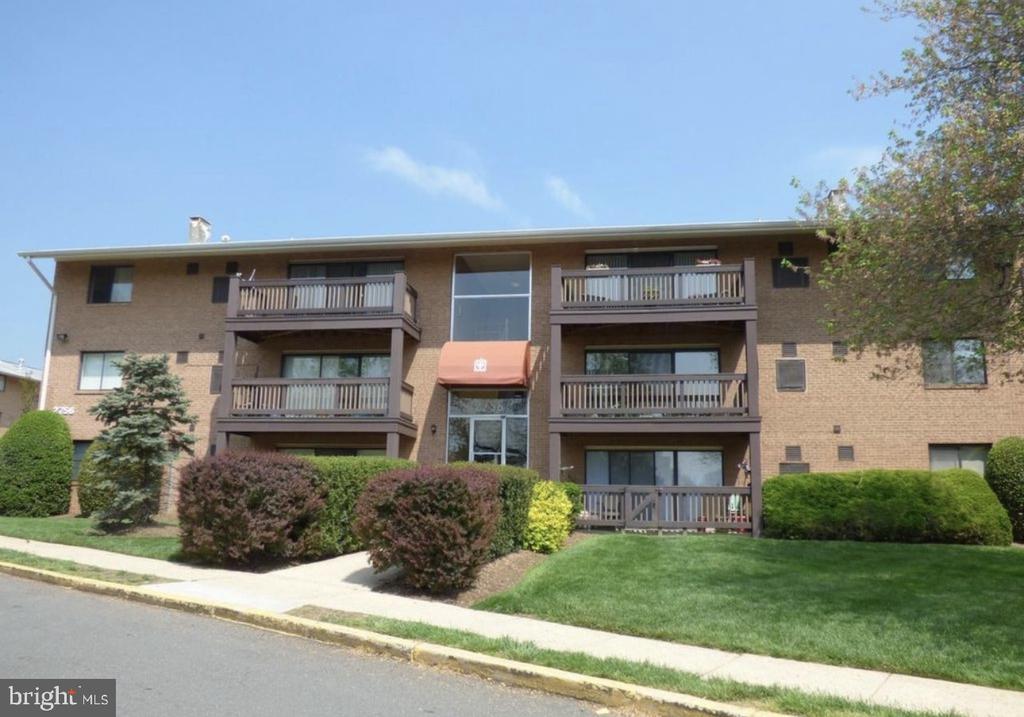2756 Hollywood Rd #104, FALLS CHURCH
$200,000
UNDER CONTRACT Welcome to this light-filled ground floor condo with a delightful patio! This 1 Bedroom, 1 Bath condo has been well maintained and is ready for its next owner! The condo fee covers water, sewer, gas cooking, and gas heating, offering exceptional value and convenience. Inside, you'll find a walk-in closet, as well as a laundry room in the same building and extra storage, providing ample space for your belongings. Perfectly situated for commuters, this home offers easy access to the Dunn Loring Metro Station, I-66, and I-495. Additionally, the proximity to bus stops, a shopping center, Jefferson Park, and the Golf Course adds to the convenience and appeal of the location near the Mosaic District. Families will appreciate the nearby schools, including Mclean High School and Longfellow Middle School, providing excellent educational opportunities. This must-see condo offers a perfect blend of convenience and an ideal location. A must see! Schedule a viewing today and experience the charm and comfort of this lovely home and community! NOTE TO INVESTORS: Tenant currently in place, so if transferring the lease is an attractive selling point, this option can be taken into consideration, though tenant is planning to vacate in the coming weeks for the sale.
Condo, Unit/Flat/Apartment, Garden 1 - 4 Floors
Colonial, Traditional, Condo/Unit
Ext Bldg Maint, Gas, Pool(s), Road Maintenance, Sewer, Snow Removal, Trash, Water
Dishwasher, Disposal, Refrigerator, Stove

© 2024 BRIGHT, All Rights Reserved. Information deemed reliable but not guaranteed. The data relating to real estate for sale on this website appears in part through the BRIGHT Internet Data Exchange program, a voluntary cooperative exchange of property listing data between licensed real estate brokerage firms in which Compass participates, and is provided by BRIGHT through a licensing agreement. Real estate listings held by brokerage firms other than Compass are marked with the IDX logo and detailed information about each listing includes the name of the listing broker. The information provided by this website is for the personal, non-commercial use of consumers and may not be used for any purpose other than to identify prospective properties consumers may be interested in purchasing. Some properties which appear for sale on this website may no longer be available because they are under contract, have Closed or are no longer being offered for sale. Some real estate firms do not participate in IDX and their listings do not appear on this website. Some properties listed with participating firms do not appear on this website at the request of the seller.
Listing information last updated on May 2nd, 2024 at 9:16am EDT.


