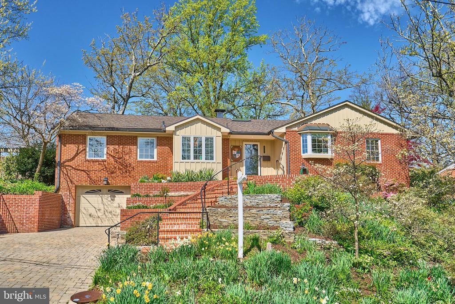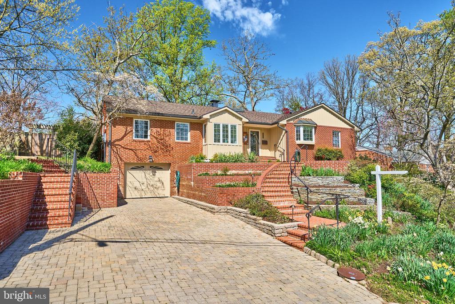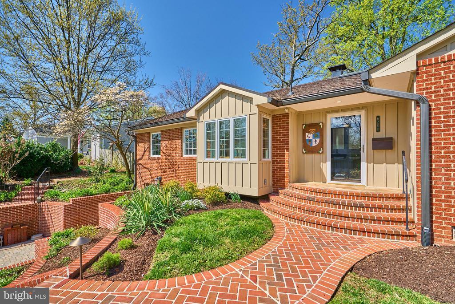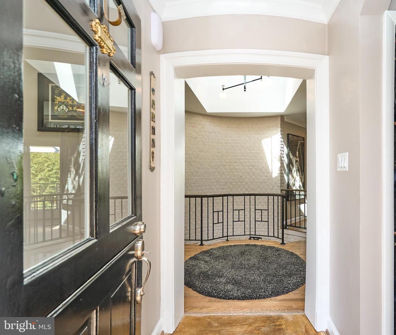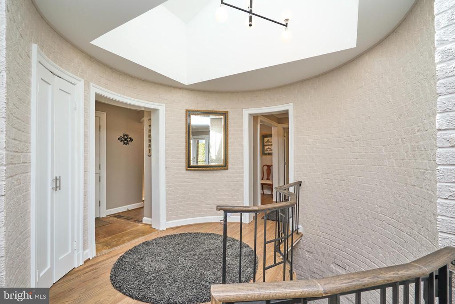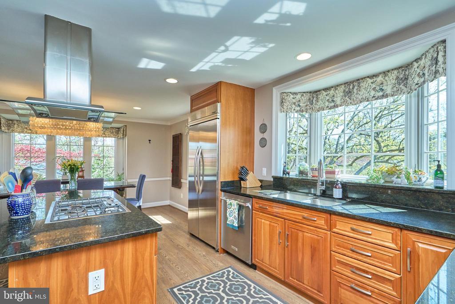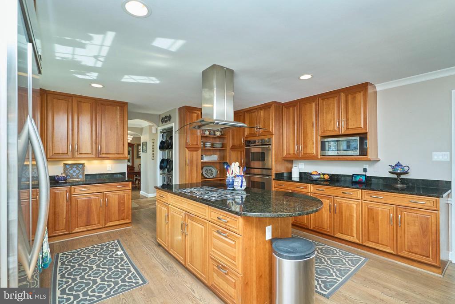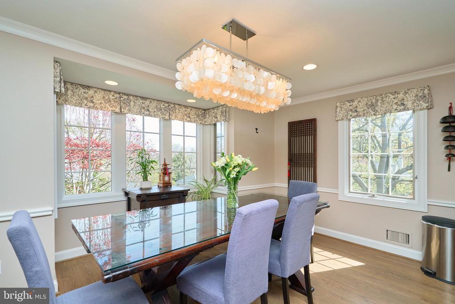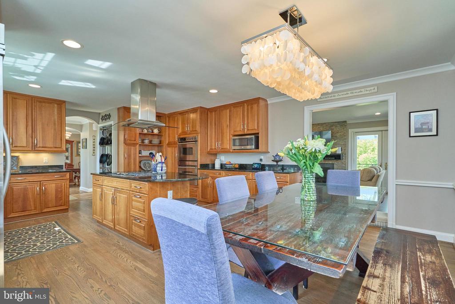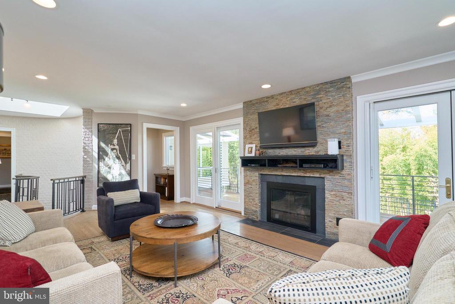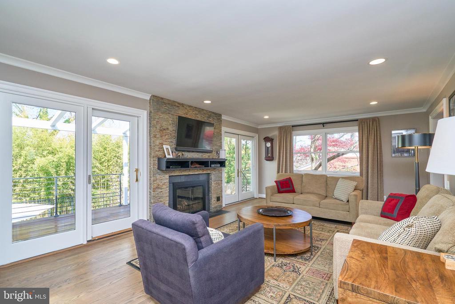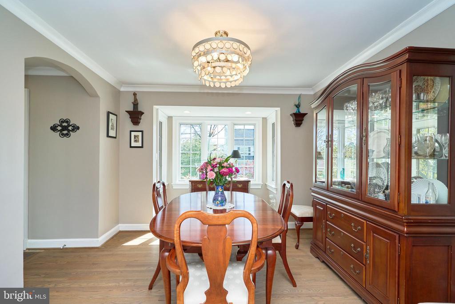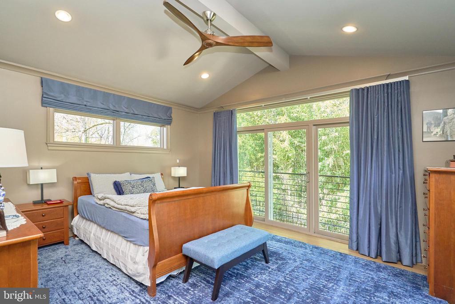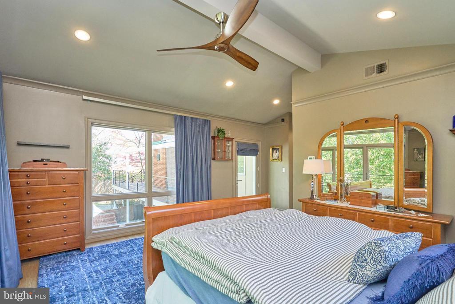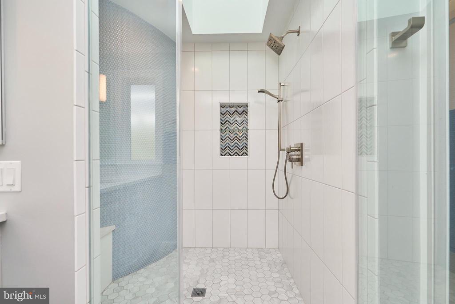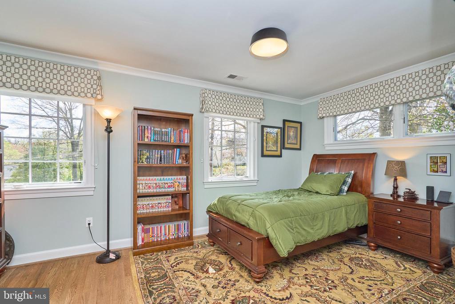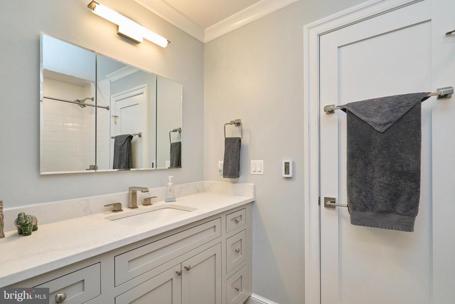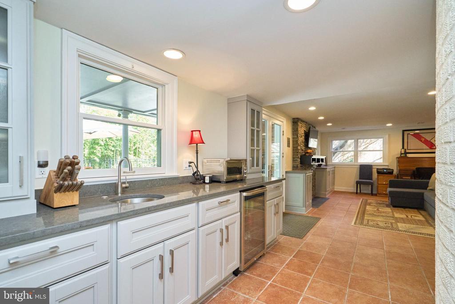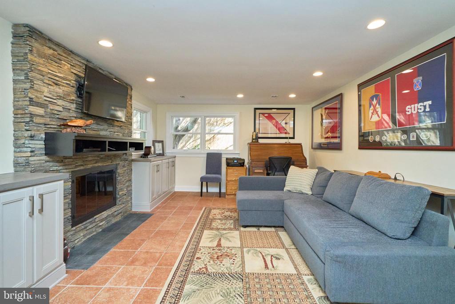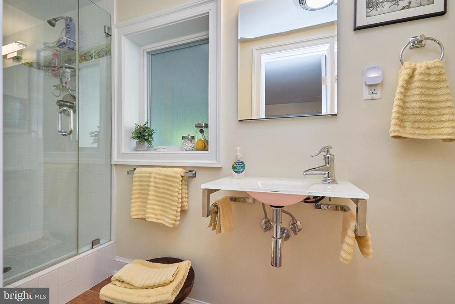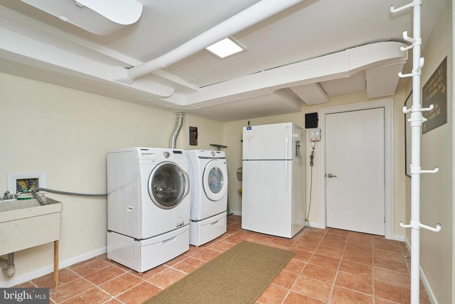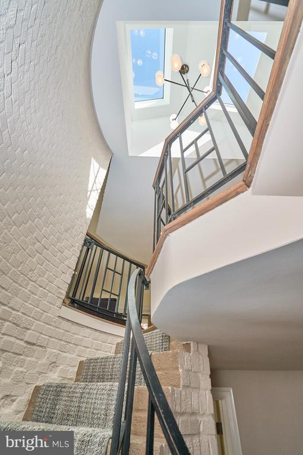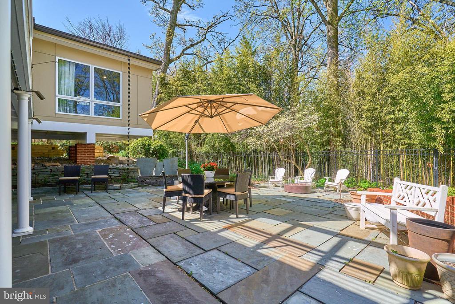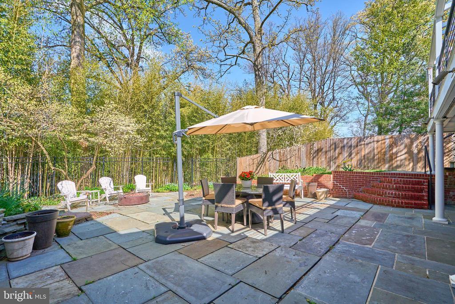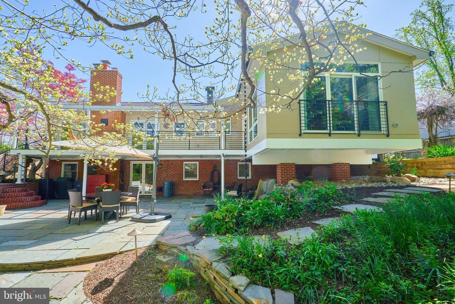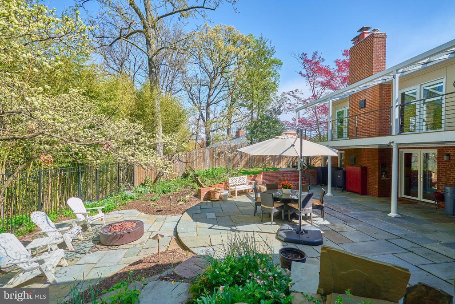6208 Arkendale Rd, ALEXANDRIA
$1,250,000
Open Saturday 4/13 from 11-1PM and Sunday 4/14 from 1-3PM. OFFER DEADLINE: SUN 4/14, 6PM.
Welcome to this wonderful home in Belle Haven that was remodeled in 2022-2023 with a wonderful blend of function and style to make living easy and enjoyable. From the moment you enter this two-level home you know it's something special, even just from the detail of an expanded skylight that graces the remodeled foyer where light now shines not only in the foyer and the landing below, but also into the living room and down the hallway towards the bedrooms. Adorning the back wall of the foyer and the lower level is a curved brick wall adding a unique architectural focal point on both levels of the home. The home was renovated to expand and add a spacious owner's suite which added a door to the rear teak deck which also overlooks the private backyard. The owner's bathroom has double vanities and an oversize shower with a beautifully curved aqua colored glass tile wall which mimics the architectural curves found throughout the home. The shower also has a skylight that opens via remote. Not only did the expansion include the larger owner's suite, but extended the 2nd bedroom four feet which allowed a remodeled plan to add a Jack and Jill bathroom between the 2nd bedroom and 3rd, and then add a guest powder room off the living area. Also found is updated flooring, windows, recessed lighting, organizers added to all closets (new and existing), new doors, trim and more.
The chef's kitchen has abundant cherry cabinetry, high-end stainless steel appliances, and the expansive central island has an improved gas cooktop and vent hood with room for seating. There is ample table space just off the kitchen for a large farm-size table, and yet there is a formal dining room should you prefer. Both fireplaces were converted to gas in the the upper living room and lower level family room and their hearths and surrounds are new with mantels that hide media wiring.
The family room downstairs also has a wet bar with beverage fridge, the laundry room has oversized washer and dryer along with utility sink, and there is an additional full fridge in that room that conveys. The one-car garage is large enough to have some workspace and is accessed from the lower level. There is also a full size bedroom and bathroom just off the family room for guests (egress window is through the en suite bathroom).
The rear yard has a large fantastic stone patio, landscaped beds, a beautiful arbor that blooms with wisteria and is fully fenced. Additional hardscape and landscaping was completed both in the back and front yards for architectural interest and beauty.
This home is close to the GW Parkway, Route 1, I-495, I-95, the Huntington Metro, Reagan National
Airport and more. Commutes and access to the entire DMV are relatively easy.
Attic, Bar, CeilngFan(s), Curved Staircase, Formal/Separate Dining Room, Laundry Chute, Master Bath(s), Recessed Lighting, Skylight(s), Walk-in Closet(s), Wet Bar/Bar, Shades/Blinds, Wood Floors
Cooktop, Dishwasher, Disposal, Dryer-front loading, Exhaust Fan, Icemaker, Microwave, Oven-Double, Range hood, Refrigerator, Stainless Steel Appliances, Washer-front loading, Water Heater
Fireplace - Glass Doors, Mantel(s), Stone
Brick and Siding, Concrete/Block, Brick Front, HardiPlank, Wood
Bump-outs, Chimney Cap(s), Extensive Hardscape, Exterior Lighting, Gutter System, Stone Retaining Walls, Street Lights, Udrgrd Lwn Sprnklr, Fenced-Fully, Privacy Fence, Fenced-Rear, Wood Fence, Wrought Iron
Backs to Trees, Front Yard, Landscaping, Private, Rear Yard
Bay/Bow, Double Pane, Insulated, Replacement, Sliding, Skylights, Screens

© 2024 BRIGHT, All Rights Reserved. Information deemed reliable but not guaranteed. The data relating to real estate for sale on this website appears in part through the BRIGHT Internet Data Exchange program, a voluntary cooperative exchange of property listing data between licensed real estate brokerage firms in which Compass participates, and is provided by BRIGHT through a licensing agreement. Real estate listings held by brokerage firms other than Compass are marked with the IDX logo and detailed information about each listing includes the name of the listing broker. The information provided by this website is for the personal, non-commercial use of consumers and may not be used for any purpose other than to identify prospective properties consumers may be interested in purchasing. Some properties which appear for sale on this website may no longer be available because they are under contract, have Closed or are no longer being offered for sale. Some real estate firms do not participate in IDX and their listings do not appear on this website. Some properties listed with participating firms do not appear on this website at the request of the seller.
Listing information last updated on May 2nd, 2024 at 12:46pm EDT.
