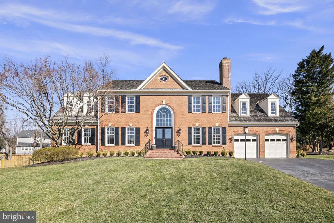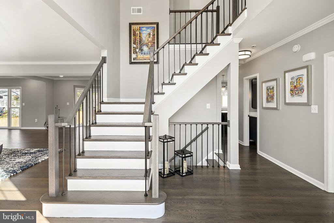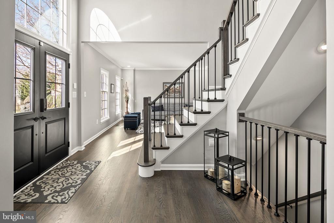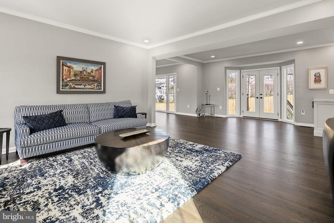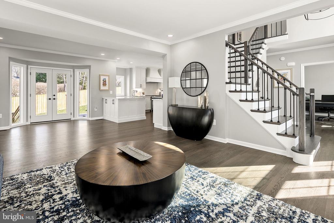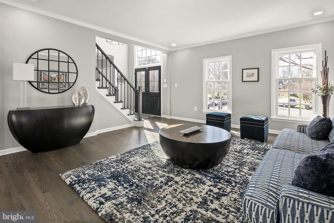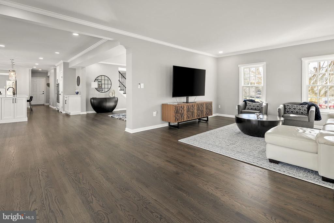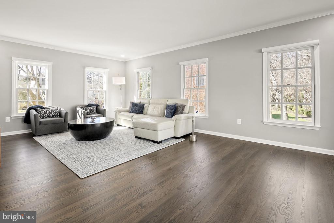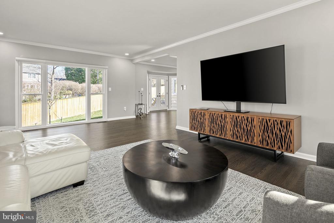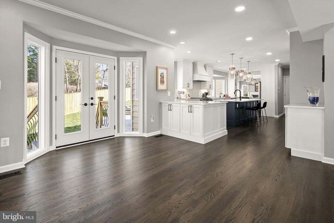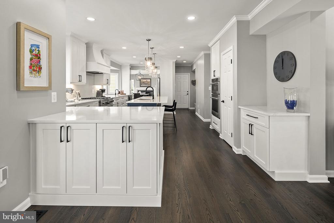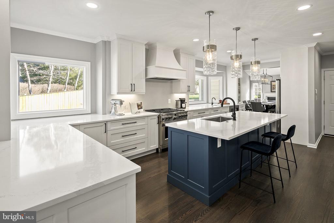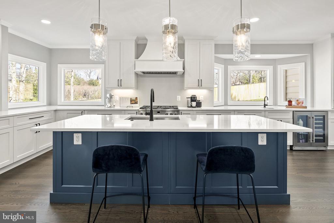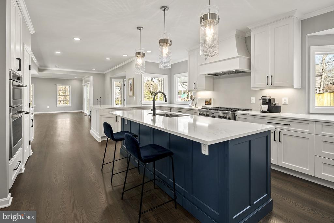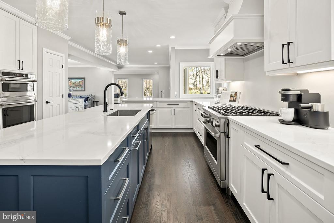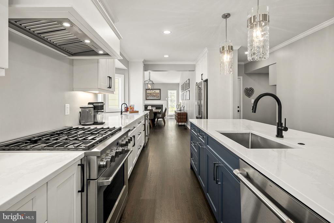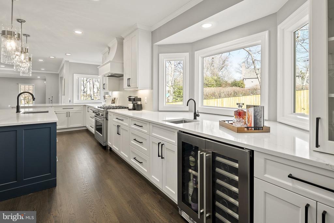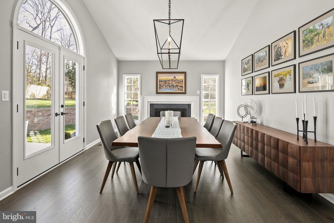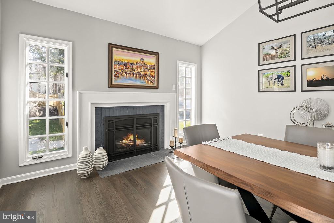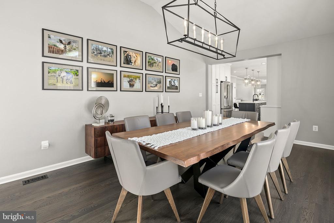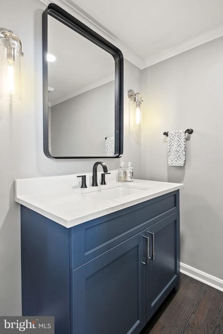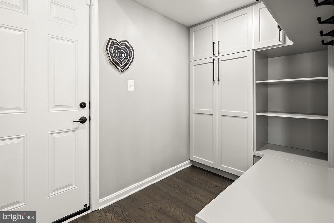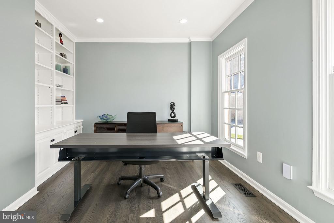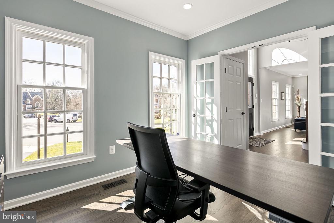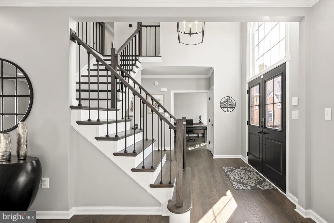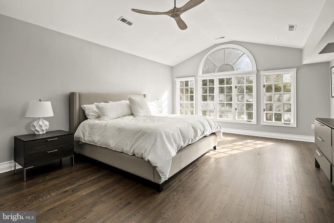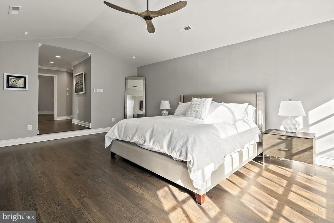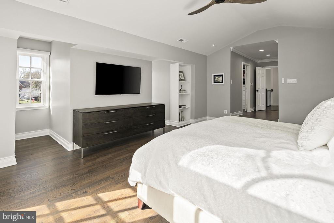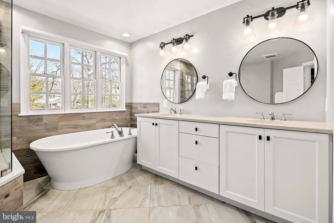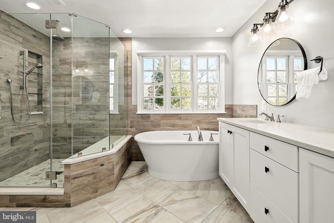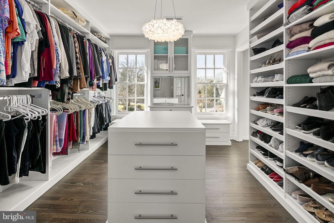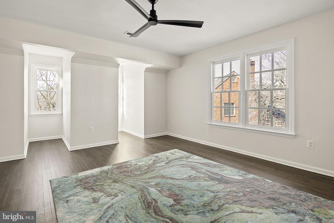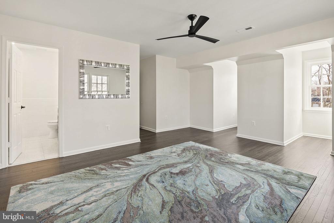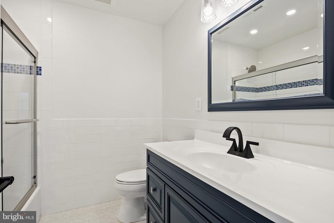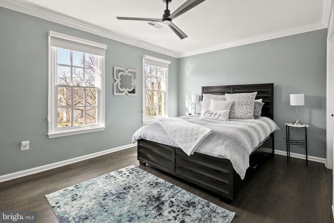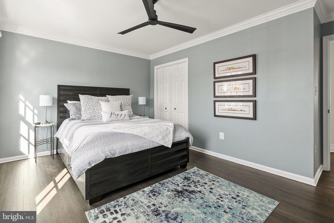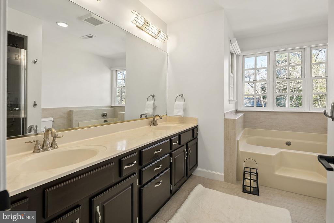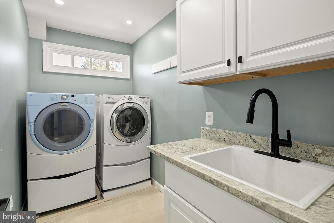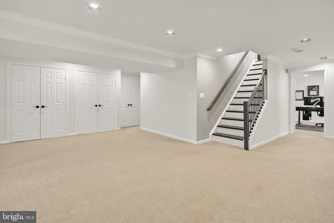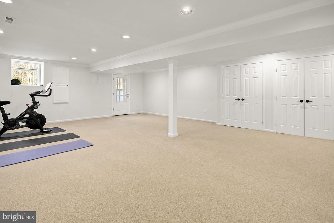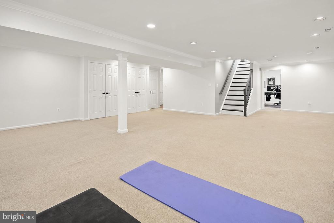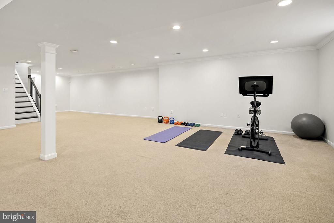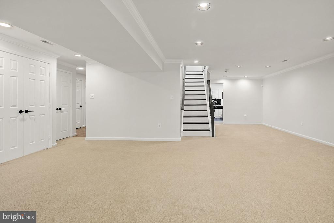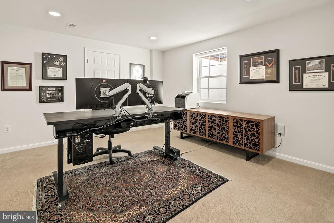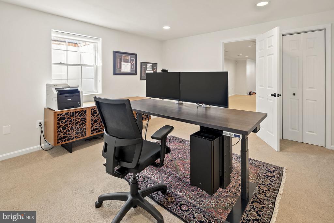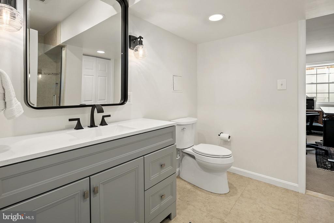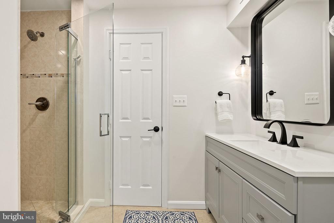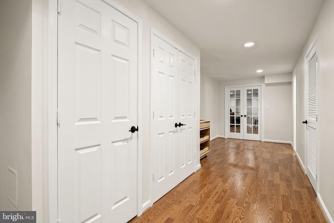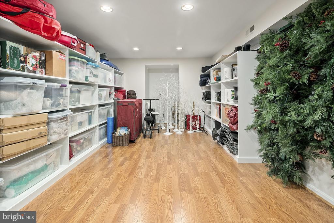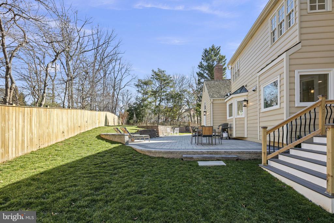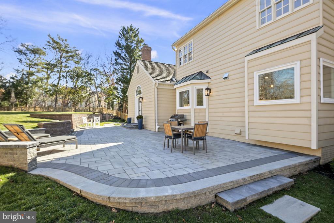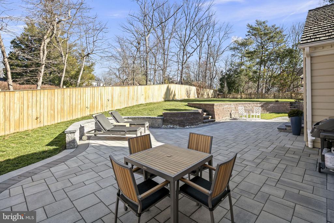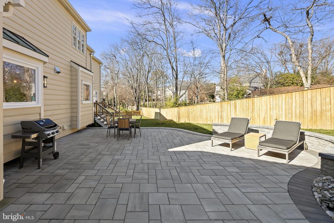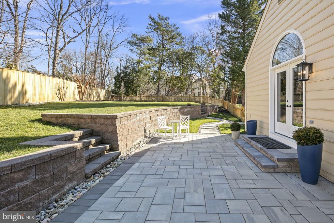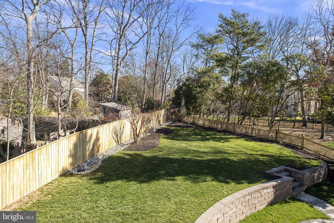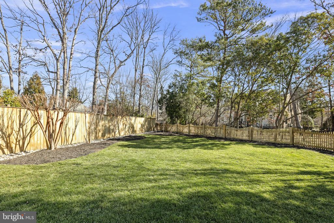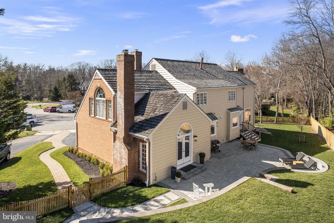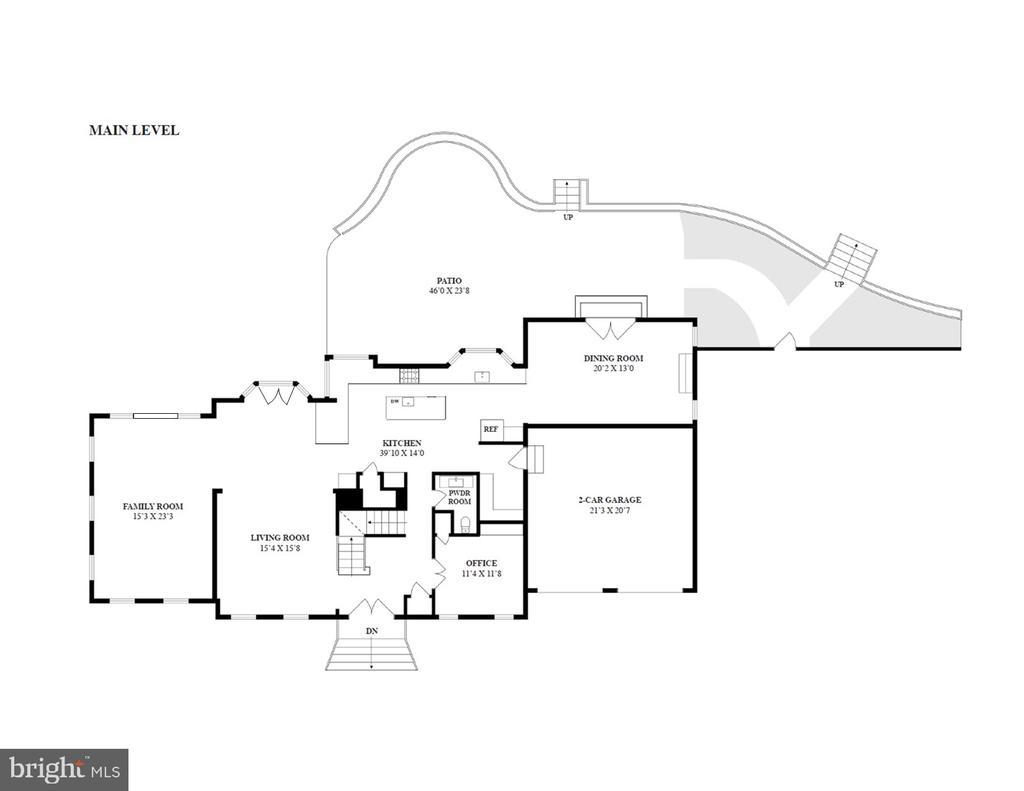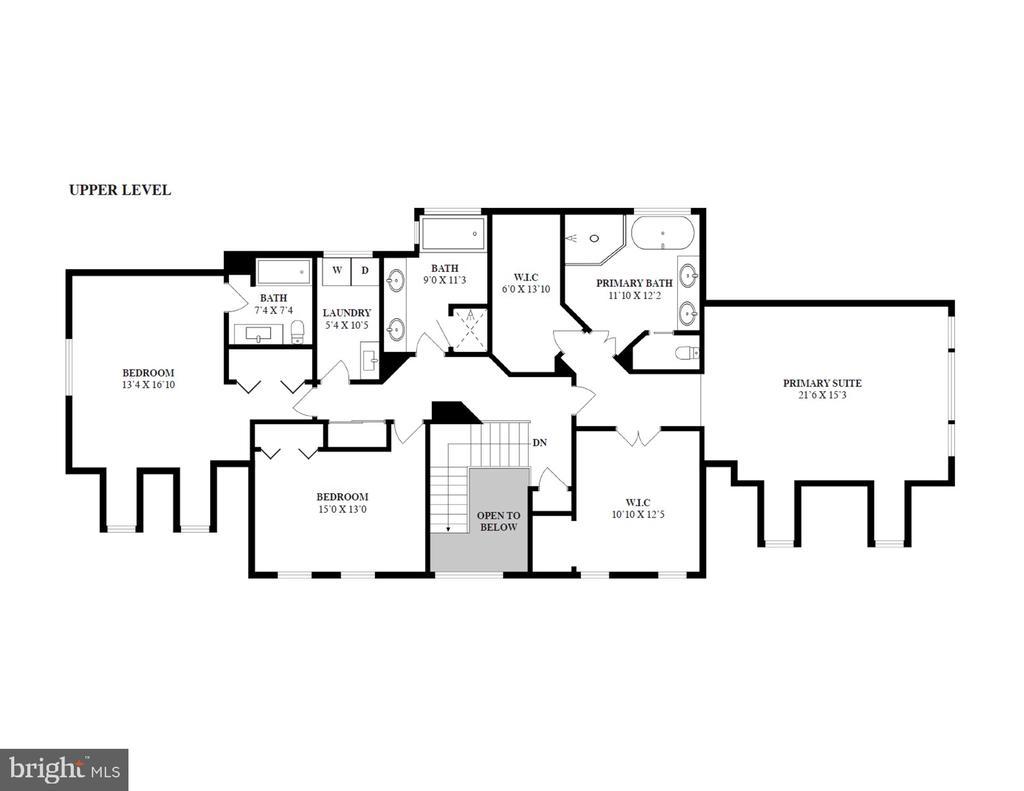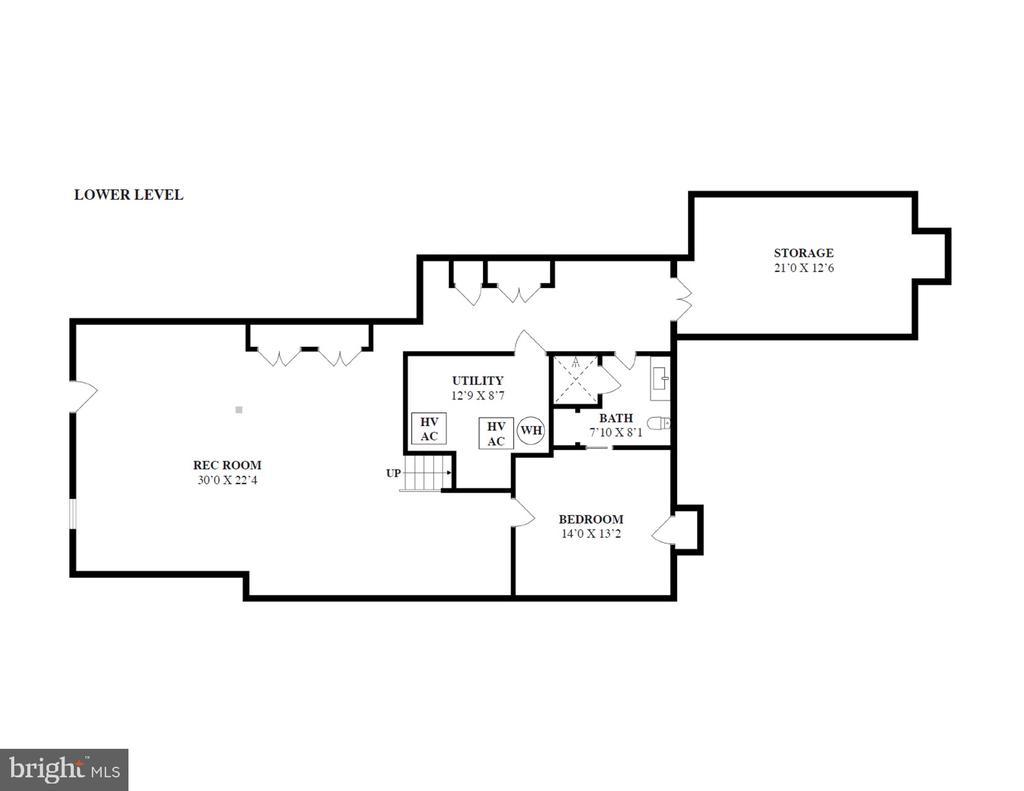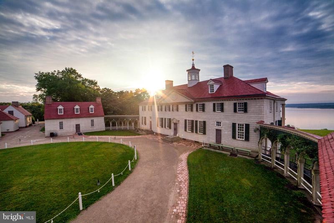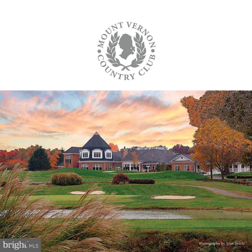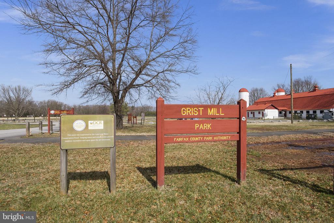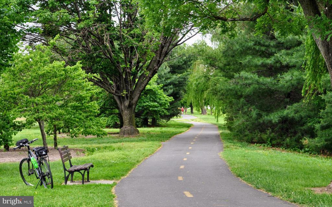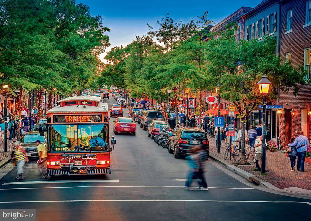9387 Warburton Ct, ALEXANDRIA
$1,899,000
If you're tired of the mundane and want a truly custom one of a kind property, this is the one!
Premier location on quiet cul-de-sac in one of the area's most prestigious communities combined with incredible renovation provides the most exciting luxury home opportunity on the market currently. No expense was spared in this recent renovation by owners who planned for this to be their ultimate forever home. Unexpected change of plans has made this one of a kind masterpiece available! The rare combination of a stately Colonial exterior with a truly breathtaking open and stylish interior has been perfectly executed in this home. The bright and airy interior is enhanced by high ceilings, expansive windows, glass doors, and extensive custom lighting. Other main level features include 2 story entry foyer, office with built ins, expanded chef's kitchen with every upgrade imaginable, dining room with cathedral ceiling and gas fireplace, and living/family rooms with tons of natural light. Five bedrooms including a stunning primary suite complete with luxury bath, custom walk-in closets, and statement wall of windows. Convenient bedroom level laundry as well as a bath for each additional upper level bedroom and every closet is furnished with custom build outs. The finished walk out lower level includes a large rec room, workout area, bedroom with full bath, and tons of storage/closet space. In addition to the residence, the gorgeous grounds have also been recently renovated featuring extensive custom hardscaping, large level lawn, and privacy fencing.
Long & Foster Real Estate, Inc.

© 2024 BRIGHT, All Rights Reserved. Information deemed reliable but not guaranteed. The data relating to real estate for sale on this website appears in part through the BRIGHT Internet Data Exchange program, a voluntary cooperative exchange of property listing data between licensed real estate brokerage firms in which Compass participates, and is provided by BRIGHT through a licensing agreement. Real estate listings held by brokerage firms other than Compass are marked with the IDX logo and detailed information about each listing includes the name of the listing broker. The information provided by this website is for the personal, non-commercial use of consumers and may not be used for any purpose other than to identify prospective properties consumers may be interested in purchasing. Some properties which appear for sale on this website may no longer be available because they are under contract, have Closed or are no longer being offered for sale. Some real estate firms do not participate in IDX and their listings do not appear on this website. Some properties listed with participating firms do not appear on this website at the request of the seller.
Listing information last updated on April 28th, 2024 at 12:03am EDT.
