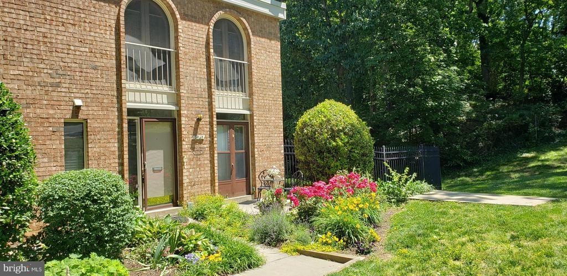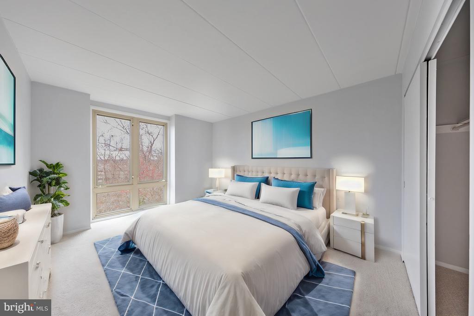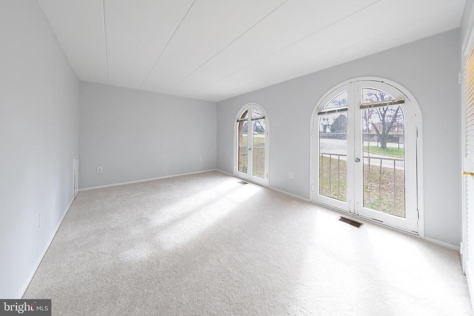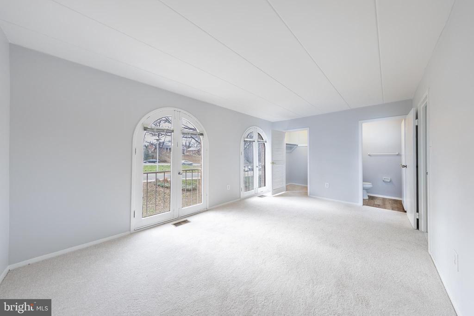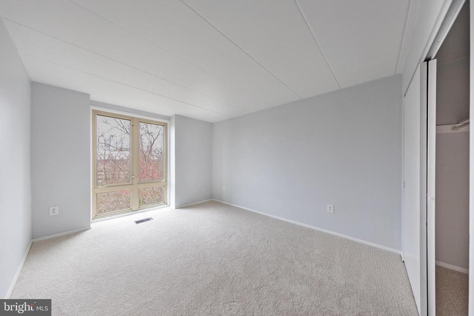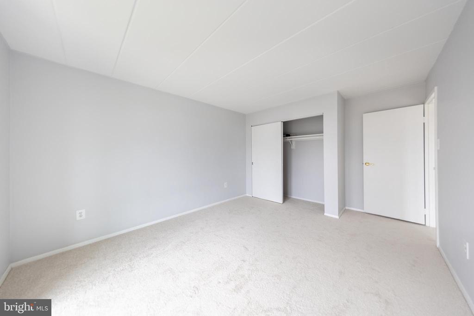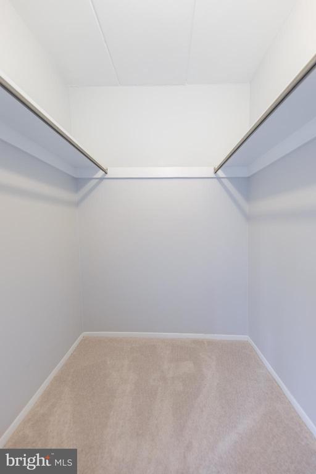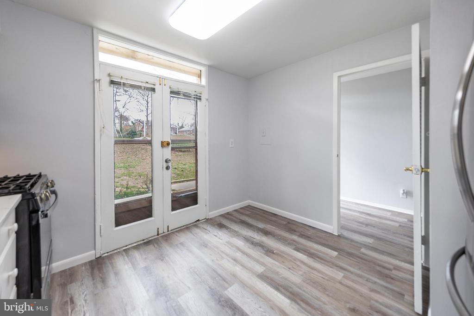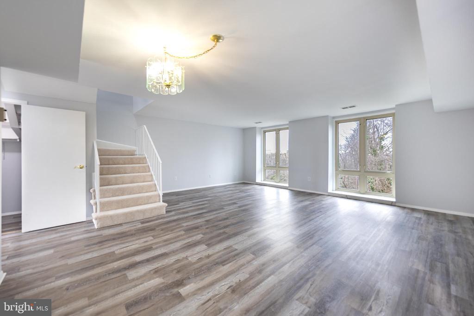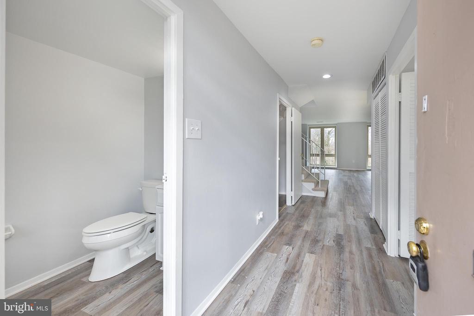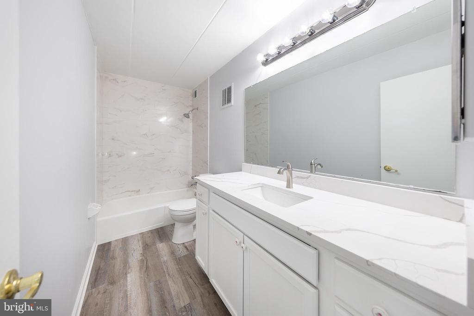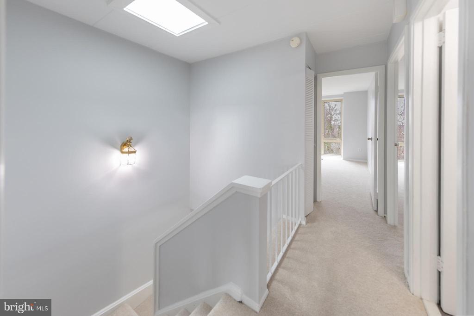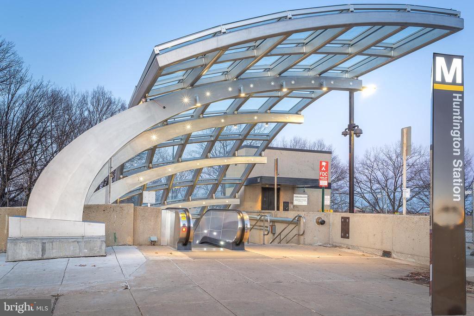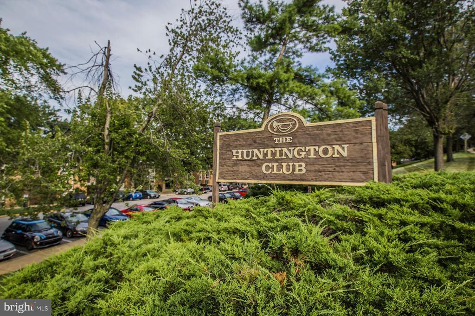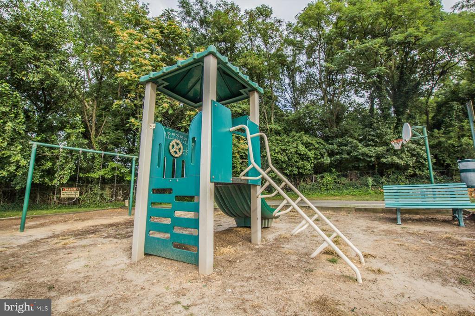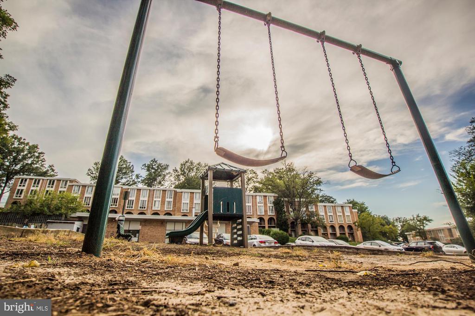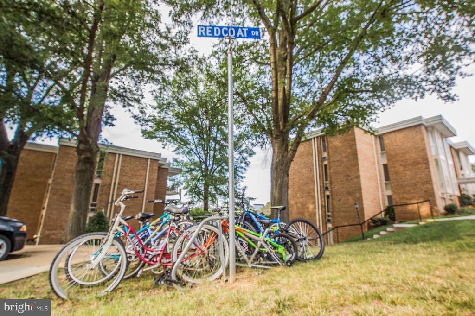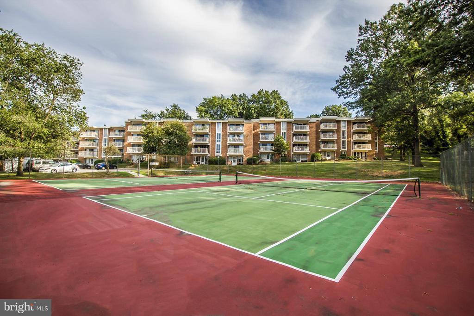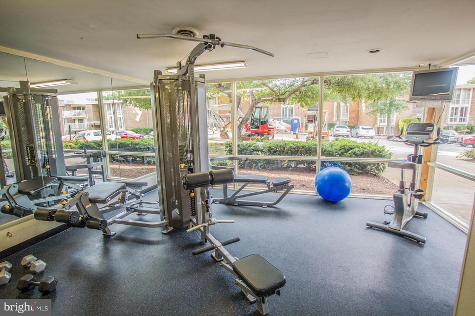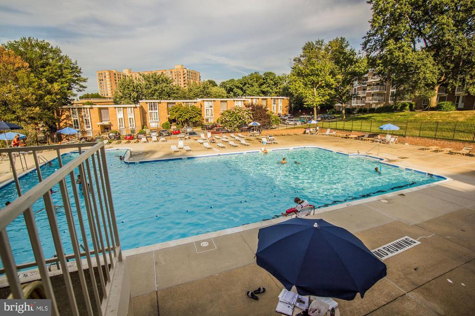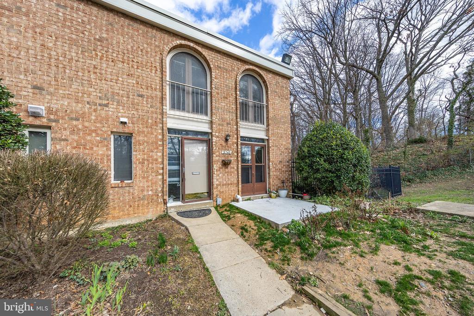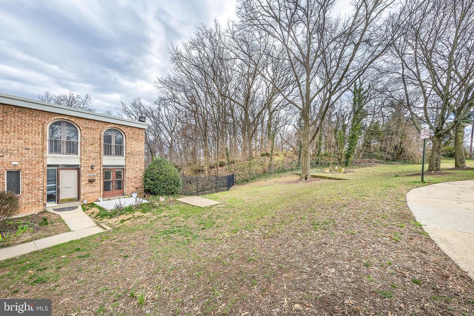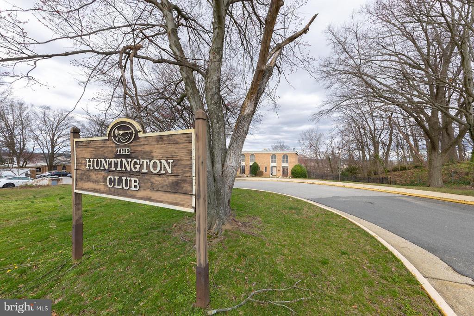5743 N Kings Hwy #364, ALEXANDRIA
$349,900
New Kitchen appliances, New washer / Dryer ** This renovated end unit townhome, steps from Huntington Metro, ensures convenient commuting. Modern windows flood the space with light, creating an inviting atmosphere. The open floor plan seamlessly connects living and dining areas, with a chef's dream kitchen. In-unit washer/dryer eliminates laundromat trips.
Upstairs, the primary bedroom offers a private half bath and walk-in closet, providing a serene retreat. A guest bedroom and an office complete the upper level. Enjoy the walk-out patio for morning coffee or summer BBQs. All utilities are included in the condo fee, covering maintenance, while one assigned parking space and visitor parking add convenience.
Don't miss the chance to call this townhome yours. Schedule a showing today! Check out the video walk-thru on YouTube and the Virtual Tour for a 3D view.
Common Area Maintenance, Ext Bldg Maint, Gas, Heat, Lawn Care Front, Lawn Care Rear, Lawn Care Side, Lawn Maintenance, Management, Parking Fee, Pool(s), Recreation Facility, Snow Removal, Trash, Water
Basketball Courts, Bike Trail, Club House, Common Grounds, Community Ctr, Concierge, Elevator, Exercise Room, Extra Storage, Fitness Center, Jog/walk Path, Laundry Facilities, Party Room, Pool-Outdoor, Rec Center, Reserved Parking, Swimming Pool, Tennis Courts, Tot Lots/Plygrd
Cable TV Available, Phone Available
Microwave, Washer, Dryer, Dishwasher, Disposal, Refrigerator, Stove, Oven/Range-Gas
Extensive Hardscape, Exterior Lighting, Sidewalks

© 2024 BRIGHT, All Rights Reserved. Information deemed reliable but not guaranteed. The data relating to real estate for sale on this website appears in part through the BRIGHT Internet Data Exchange program, a voluntary cooperative exchange of property listing data between licensed real estate brokerage firms in which Compass participates, and is provided by BRIGHT through a licensing agreement. Real estate listings held by brokerage firms other than Compass are marked with the IDX logo and detailed information about each listing includes the name of the listing broker. The information provided by this website is for the personal, non-commercial use of consumers and may not be used for any purpose other than to identify prospective properties consumers may be interested in purchasing. Some properties which appear for sale on this website may no longer be available because they are under contract, have Closed or are no longer being offered for sale. Some real estate firms do not participate in IDX and their listings do not appear on this website. Some properties listed with participating firms do not appear on this website at the request of the seller.
Listing information last updated on May 2nd, 2024 at 4:45am EDT.
