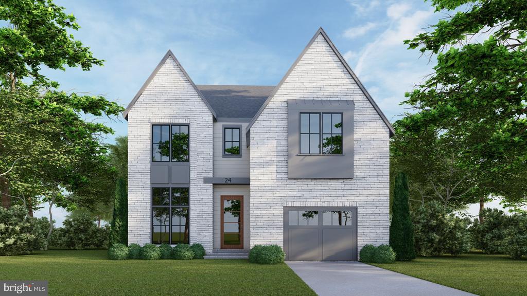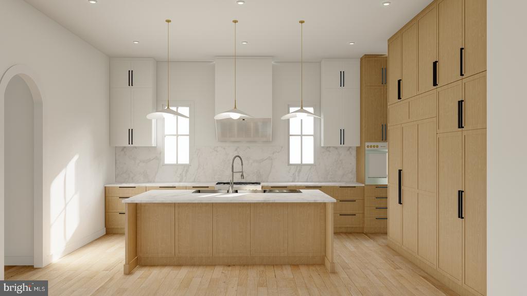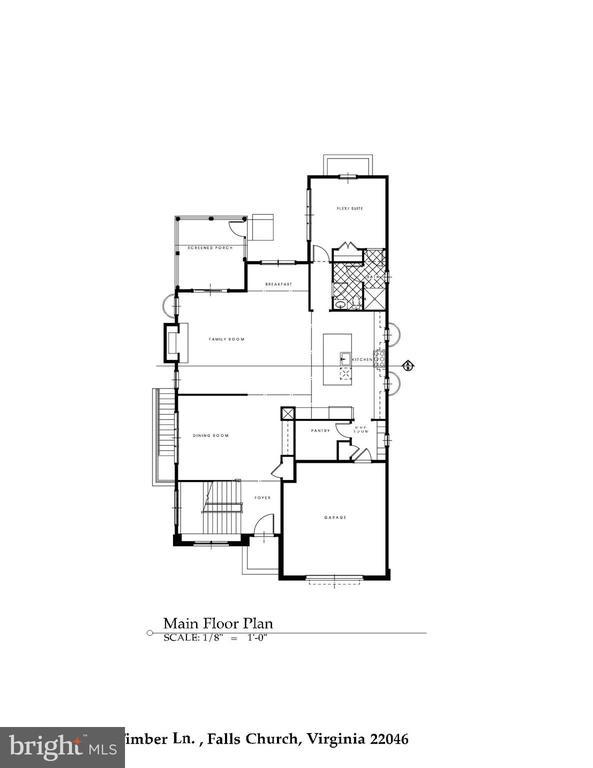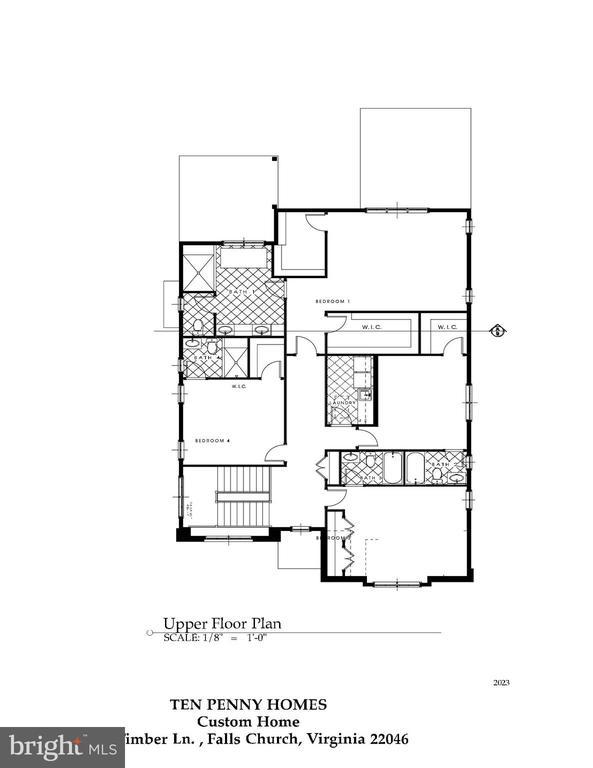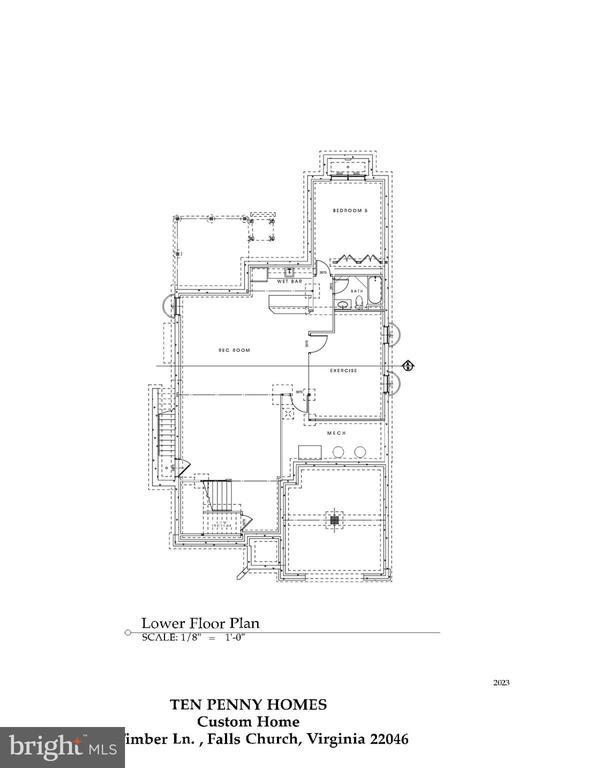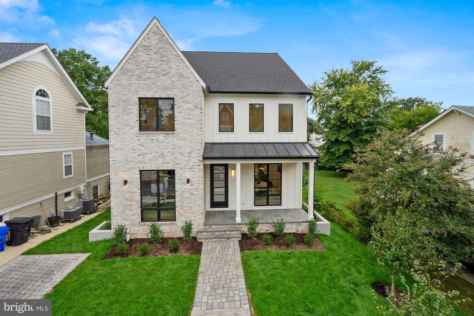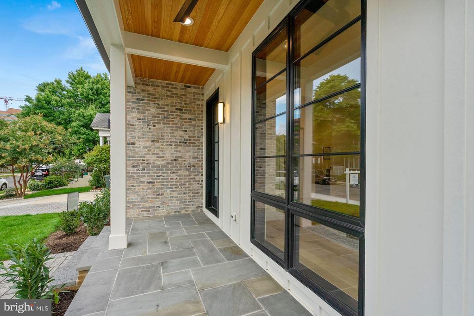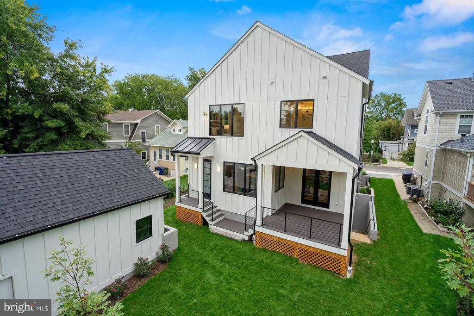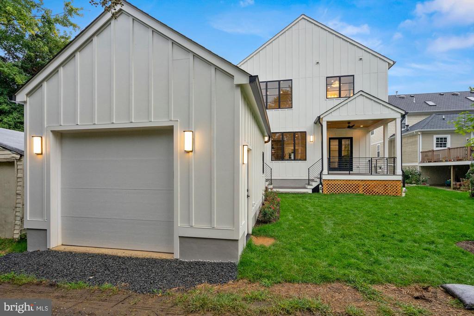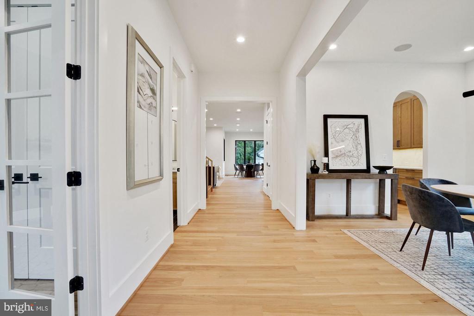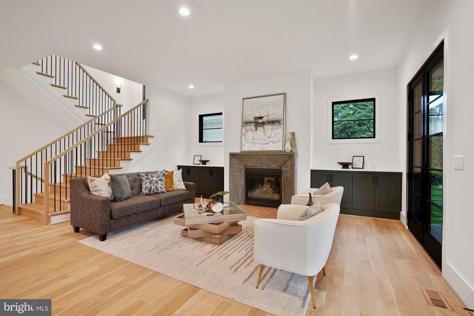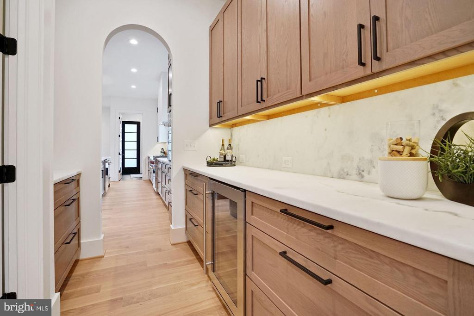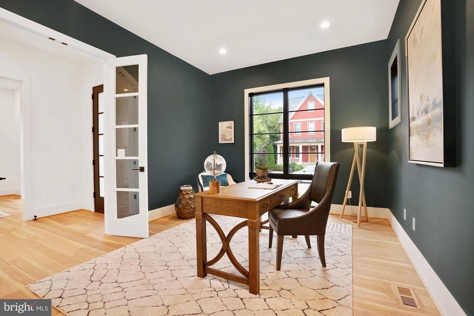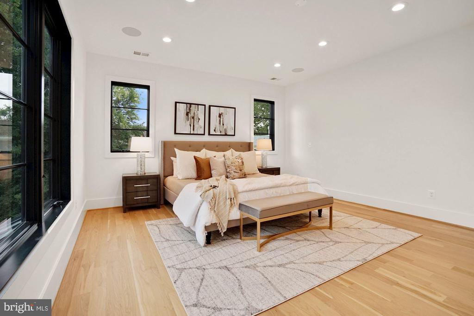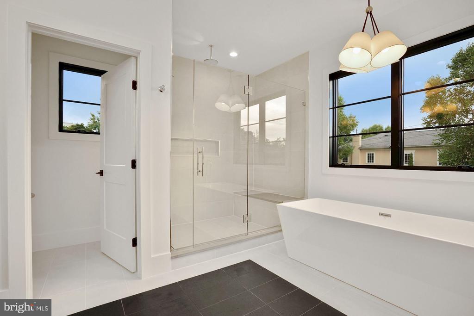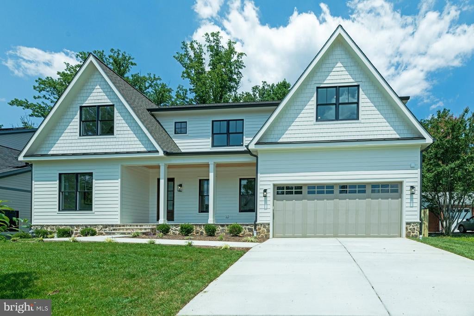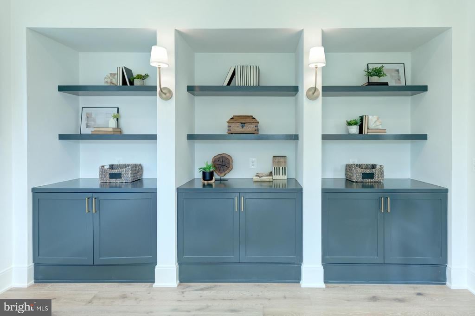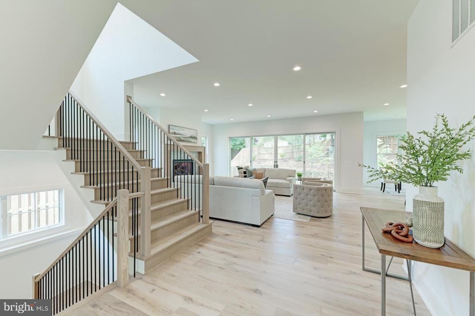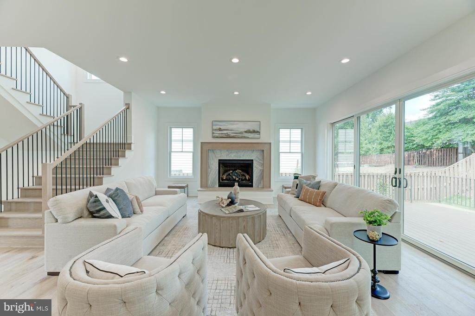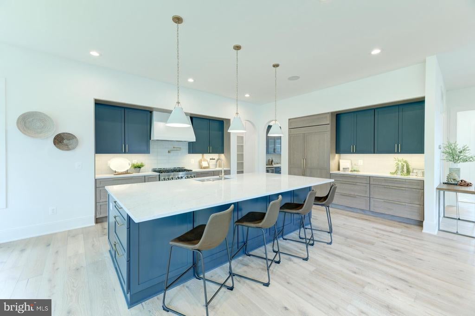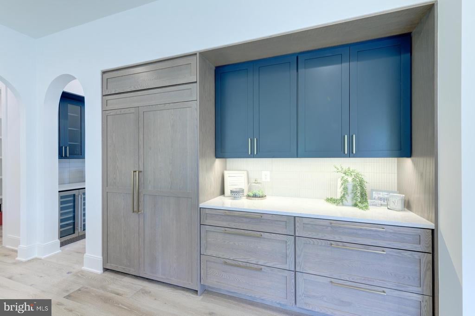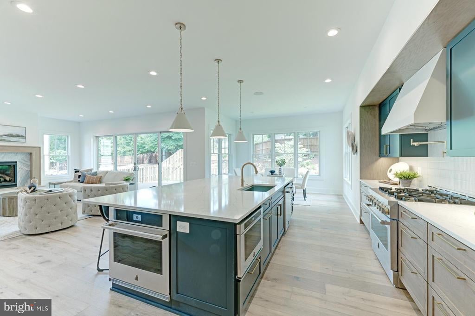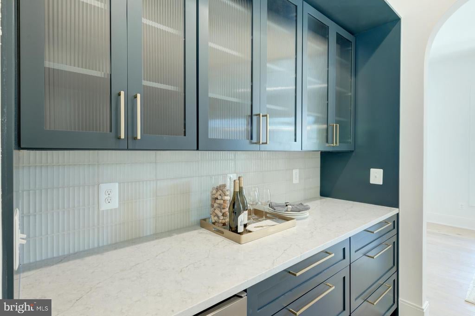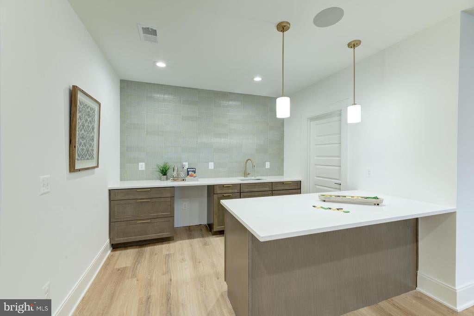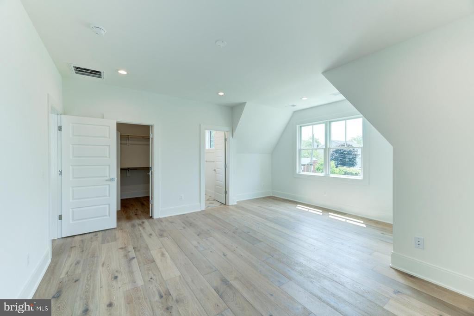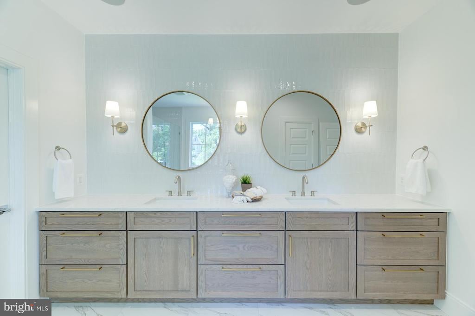409 Timber Ln, FALLS CHURCH
$2,399,999
Welcome to 409 Timber Lane, the newest addition to The Little City from local builders, Ten Penny Homes. Sitting on a flat quarter acre lot in the City of Falls Church just minutes away from the brand new Founders Row development and downtown Falls Church, this 5,500 square foot, 6 Bed/6 Bath modern Colonial Farmhouse concept welcomes you in with oversized front windows letting light pour into the foyer and front hall. The formal dining room sit right off the main entrance, while the main living space opens up to the sleek chef's kitchen and screened-in back porch. The gorgeous Chef's Kitchen lets you entertain in front of the main living room with top of the line JennAir Noir Series appliances, a built in panel refrigerator, a custom island and custom cabinetry. A butlers pantry sits right off the kitchen leading into a mud room connecting to the oversized garage. An office/flex bedroom with en suite bath sits off the back of the main floor allowing for main level living if needed. On the 2nd floor you'll find the Main Bedroom with 2 separate walk-in closets and en suite master bath along with 3 other bedrooms with en suite baths in each. The fully finished basement will have a large open rec room area and wet bar for entertaining, a full guest suite with en suite bathroom, and a separate bonus room for a gym, media center, or custom finish of your choosing. EXPECTED DELIVERY JULY 2024
Contemporary, Farmhouse/National Folk
Additional Storage Area, Garage - Front Entry, Garage Door Opener, Inside Access, Oversized
Central, Heat Pump(s), Programmable Thermostat, Zoned
Fully Finished, Sump Pump, Walkout Stairs
FALLS CHURCH CITY PUBLIC SCHOOLS
RE/MAX Distinctive Real Estate, Inc.

© 2024 BRIGHT, All Rights Reserved. Information deemed reliable but not guaranteed. The data relating to real estate for sale on this website appears in part through the BRIGHT Internet Data Exchange program, a voluntary cooperative exchange of property listing data between licensed real estate brokerage firms in which Compass participates, and is provided by BRIGHT through a licensing agreement. Real estate listings held by brokerage firms other than Compass are marked with the IDX logo and detailed information about each listing includes the name of the listing broker. The information provided by this website is for the personal, non-commercial use of consumers and may not be used for any purpose other than to identify prospective properties consumers may be interested in purchasing. Some properties which appear for sale on this website may no longer be available because they are under contract, have Closed or are no longer being offered for sale. Some real estate firms do not participate in IDX and their listings do not appear on this website. Some properties listed with participating firms do not appear on this website at the request of the seller.
Listing information last updated on April 27th, 2024 at 6:15pm EDT.
