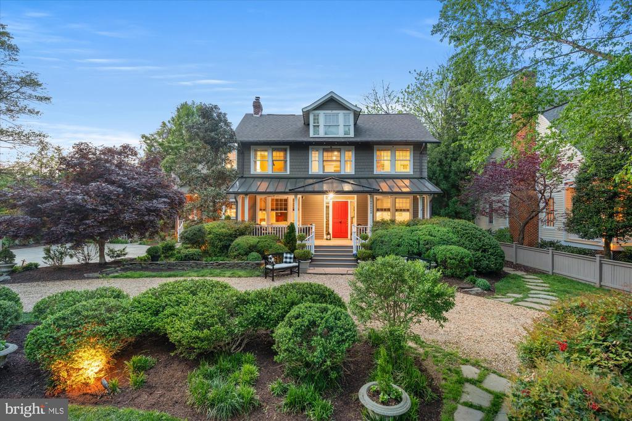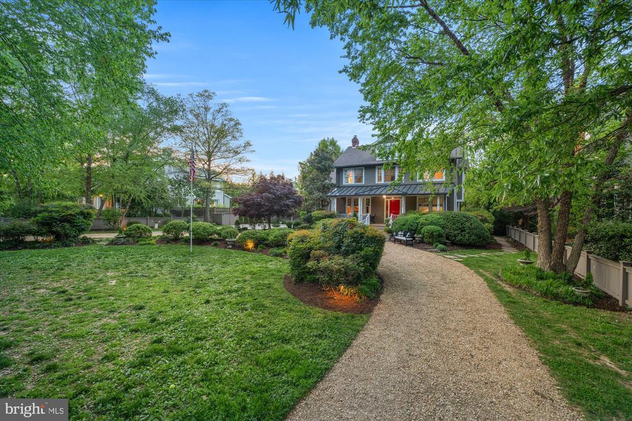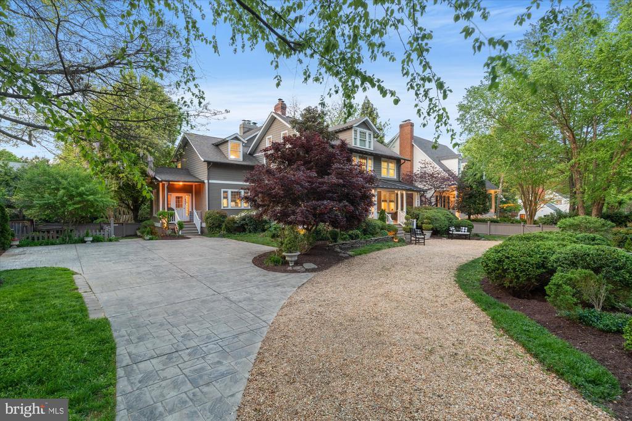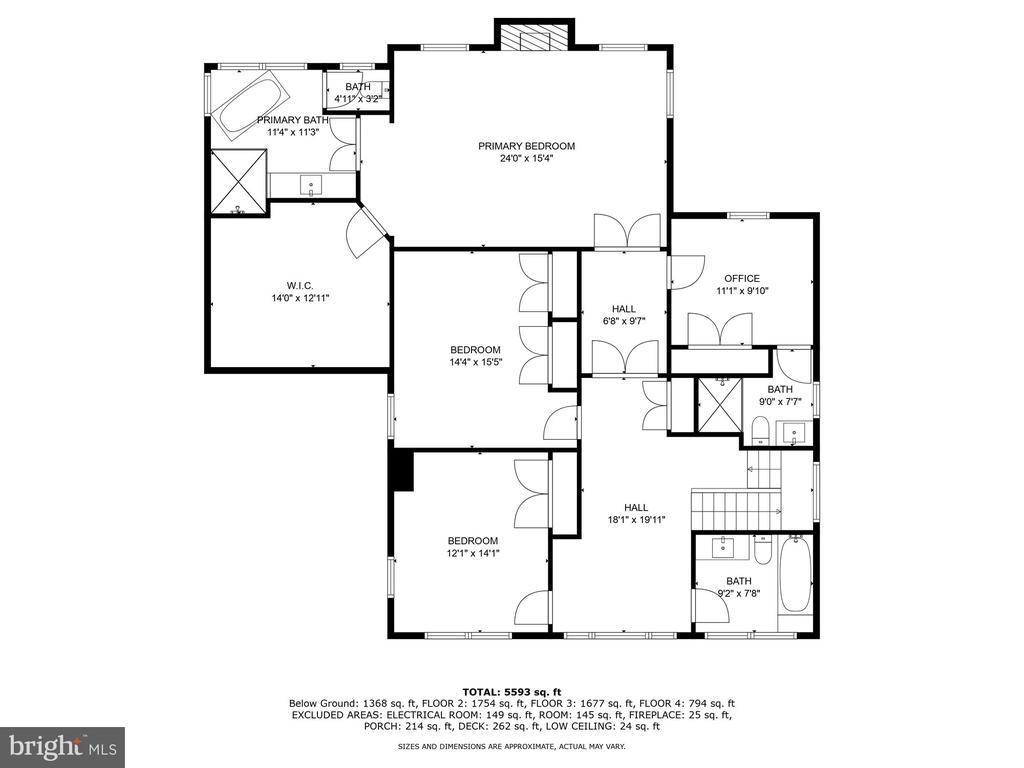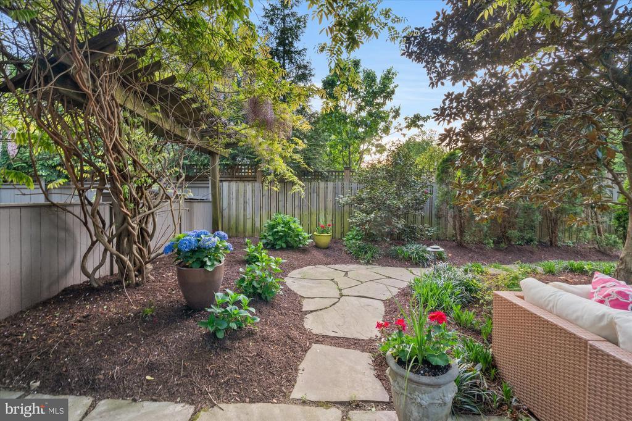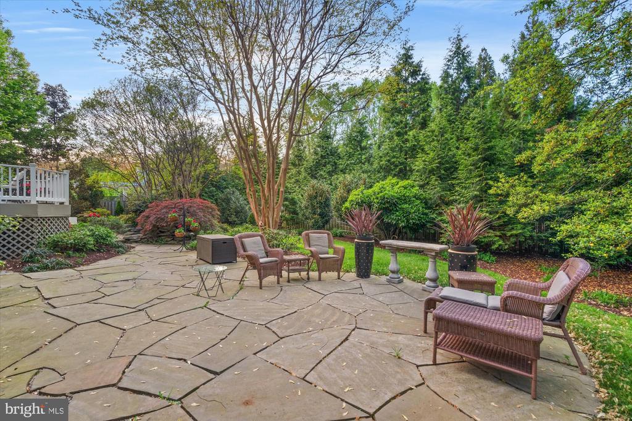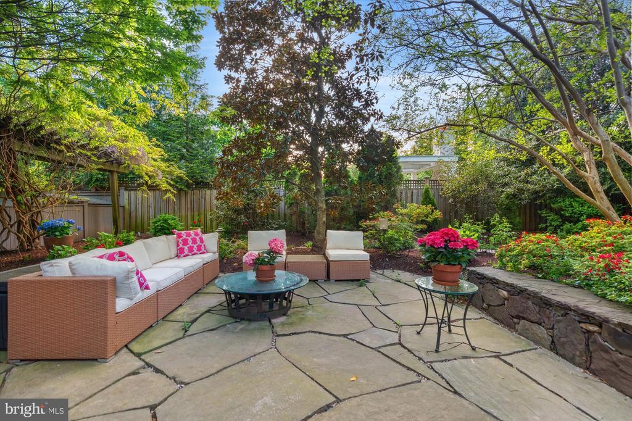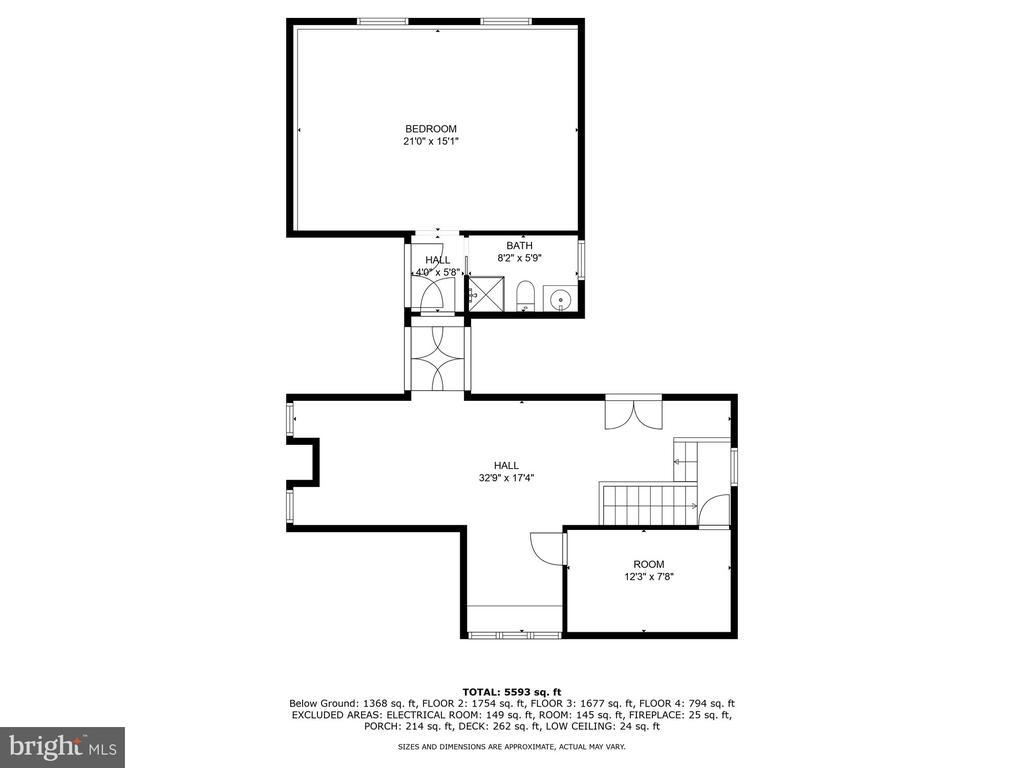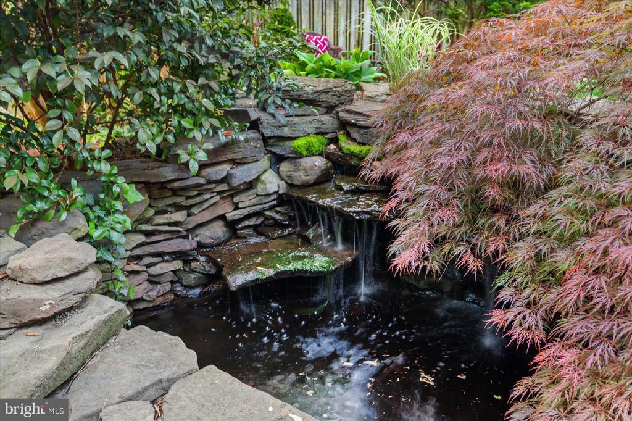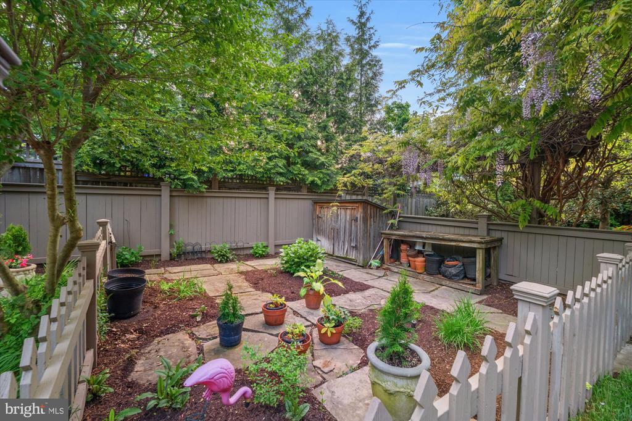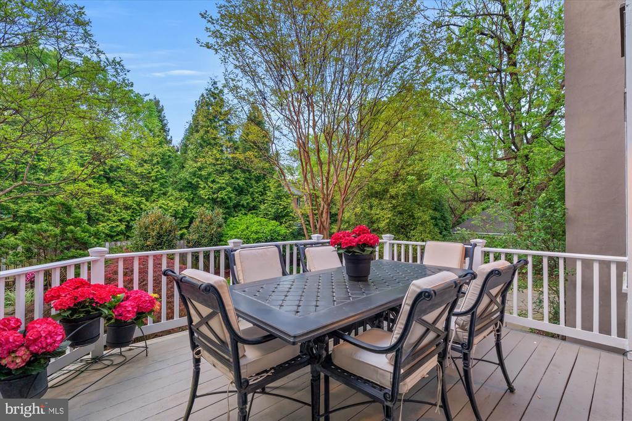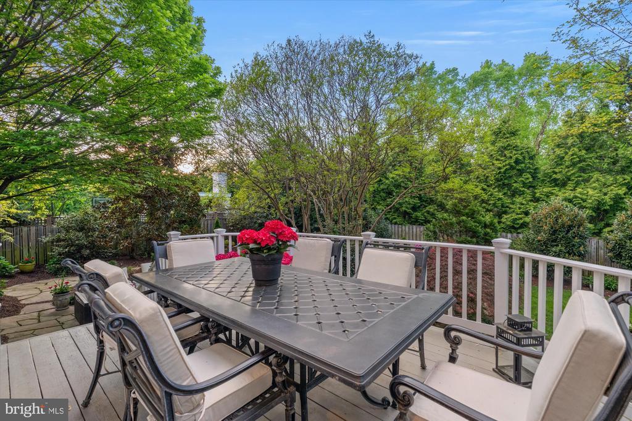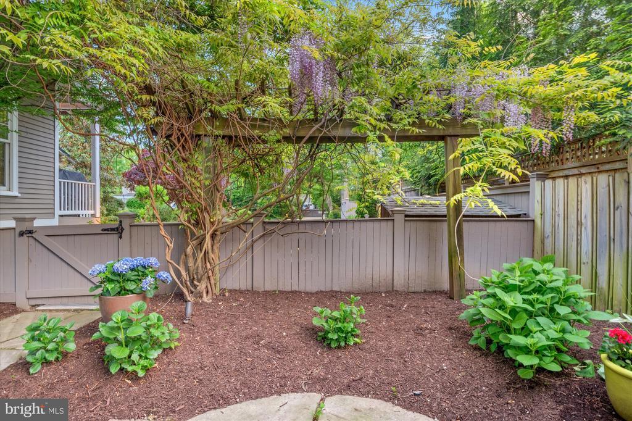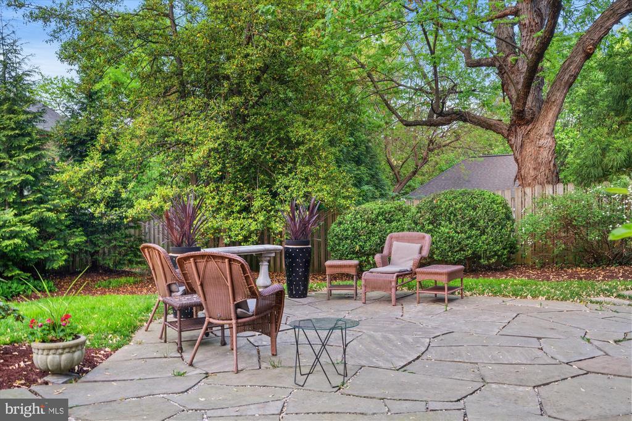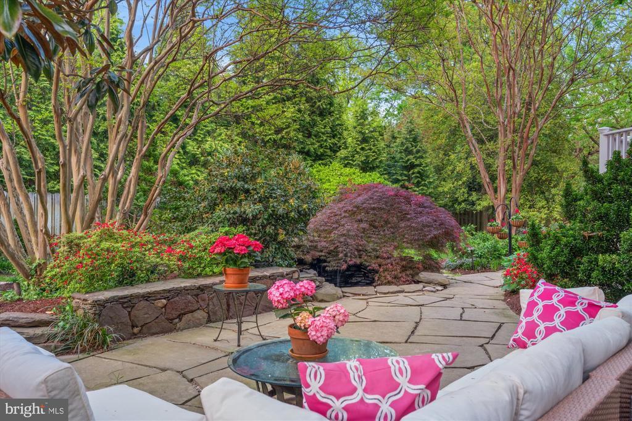509 Lloyds Ln, ALEXANDRIA
$3,450,000
The rural feel of this in-town country estate is unequaled! Located on genteel Lloyd's Lane in the City of Alexandria, VA this almost -acre property is luxuriously outfitted with flower beds and a koi pond- where the living is as exciting outside as it is in! But first the sleepy front porch welcomes you to the extraordinary and charm-filled interior. High ceilings, period yellow pine floors and glass doorknobs, and though completely reconstructed in 1997 this property has a 1925 aura with boundless comfort and an extraordinary floorplan for entertaining. Sixty for dinner is no big thing! High ceilings, separate spaces and their connectivity add to the privately tucked away spaces, yet this residence is longing to host another wedding! The main floor features a thirty-foot art gallery foyer and formal comfortable spaces- living and dining rooms with gas fireplaces. The eat-in kitchen is overlooking the rear deck/ garden and attached is the pantry/ mudroom/ laundry and a warm and comfortable family room with fireplace. The study has a wet bar and a powder room is close by. Upstairs is the Primary Suite with two bedrooms and two baths and a 14 x 12 walk-in closet! There are two more bedrooms and a full bath on this level. Further on the next floor is another bedroom suite, an enormous recreation room/ studio and full bath. The finished lower level is home to unprecedented storage, another bedroom suite with full bath, a separate laundry and additional recreation room perfect for games and/or a screening room. The circular stone driveway can park a dozen or so cars while the entire property is securely plank-fenced with remote-operated gates providing security and comfort. Prime setting to let the dogs and children run! And it’s hard to believe this divine slice of life is in the middle of the city! And with that said- it is very convenient to multiple private and public schools and with close locality to Old Town Alexandria and Washington, DC.
Built-Ins, Carpet, CeilngFan(s), Chair Railing, Crown Molding, Curved Staircase, Formal/Separate Dining Room, Master Bath(s), Recessed Lighting, Soaking Tub, Sprinkler System, Stall Shower, Tub Shower, Upgraded Countertops, Walk-in Closet(s), Wet Bar/Bar, Shades/Blinds, Wood Floors, Attic, Bar, Butlers Pantry
Built-In Range, Dishwasher, Disposal, Dryer-front loading, Exhaust Fan, Icemaker, Microwave, Oven-Wall, Range hood, Refrigerator, Stainless Steel Appliances, Stove, Washer-front loading, Extra Refrg/Frz, Oven/Range-Gas, Six burner stove, Water Heater
Ceiling Fan(s), Central A/C, Zoned
Connecting Stairway, Fully Finished, Interior Access, Outside Entrance, Sump Pump, Windows
Extensive Hardscape, Exterior Lighting, Gutter System, Play Area, Secure Storage, Udrgrd Lwn Sprnklr, Deck(s), Patio, Porch(es), Terrace, Fenced-Fully, Panel Fence, Privacy Fence
Front Yard, Landscaping, Level, Lot Premium, Rear Yard, SideYard(s), Backs to Trees, Pond, Secluded

© 2024 BRIGHT, All Rights Reserved. Information deemed reliable but not guaranteed. The data relating to real estate for sale on this website appears in part through the BRIGHT Internet Data Exchange program, a voluntary cooperative exchange of property listing data between licensed real estate brokerage firms in which Compass participates, and is provided by BRIGHT through a licensing agreement. Real estate listings held by brokerage firms other than Compass are marked with the IDX logo and detailed information about each listing includes the name of the listing broker. The information provided by this website is for the personal, non-commercial use of consumers and may not be used for any purpose other than to identify prospective properties consumers may be interested in purchasing. Some properties which appear for sale on this website may no longer be available because they are under contract, have Closed or are no longer being offered for sale. Some real estate firms do not participate in IDX and their listings do not appear on this website. Some properties listed with participating firms do not appear on this website at the request of the seller.
Listing information last updated on May 6th, 2024 at 2:03pm EDT.



