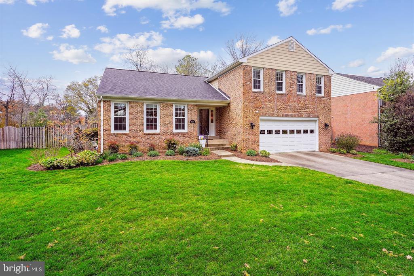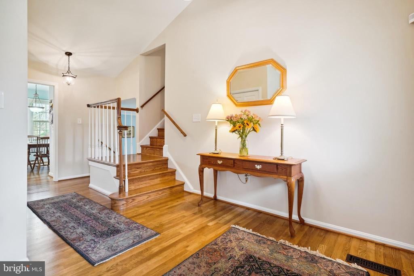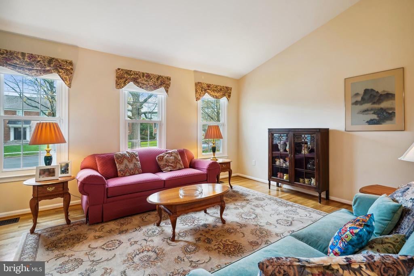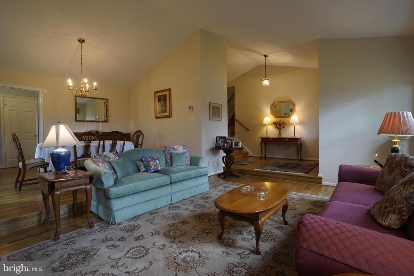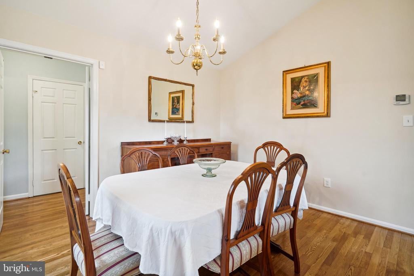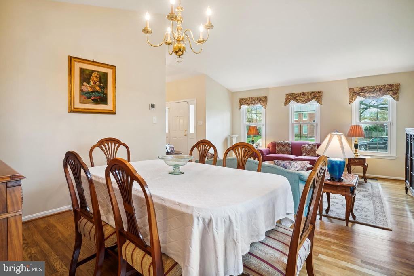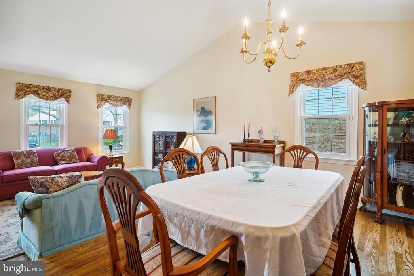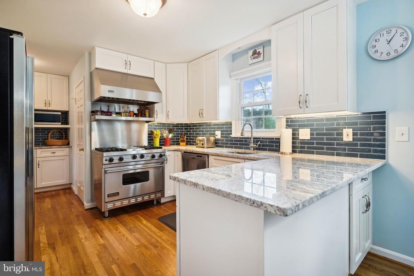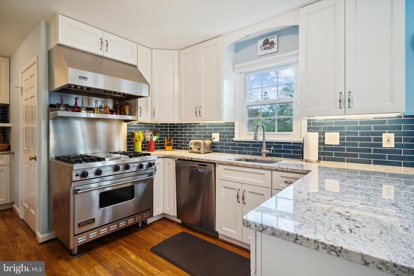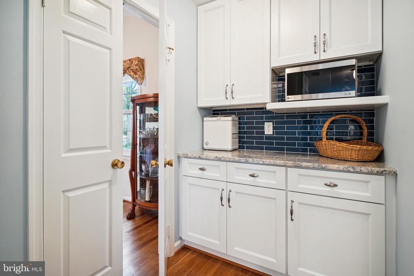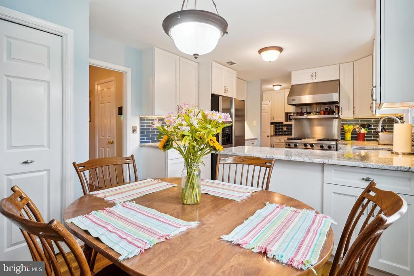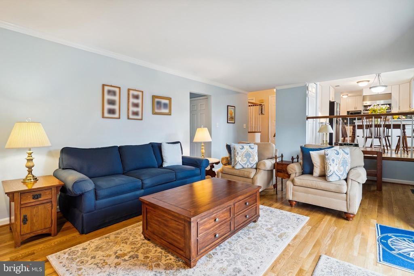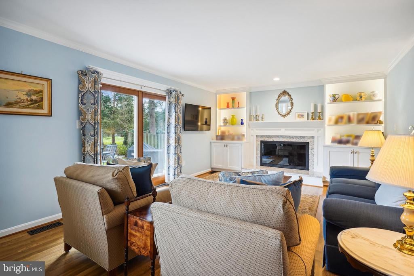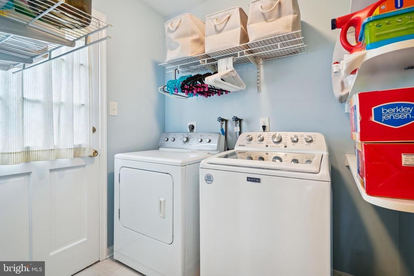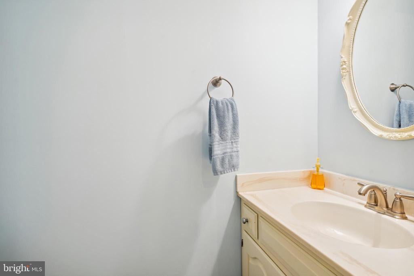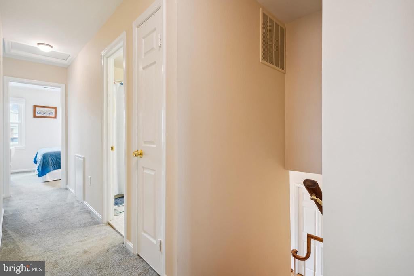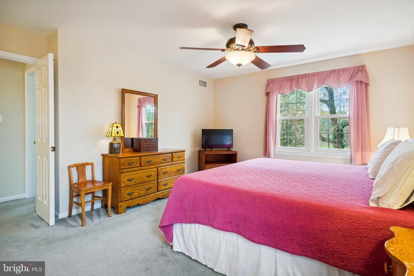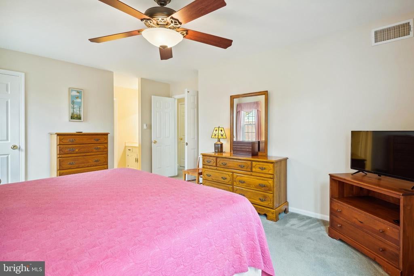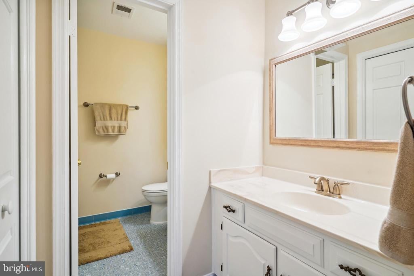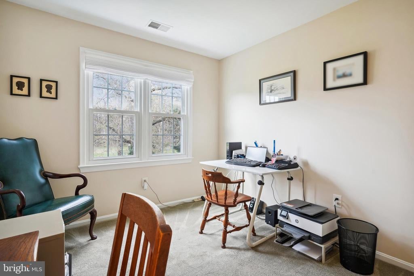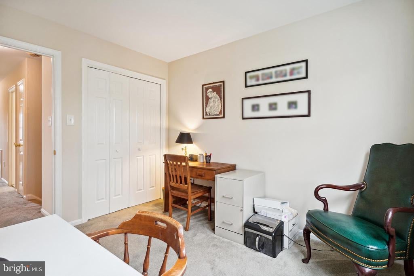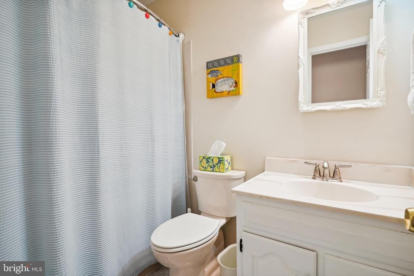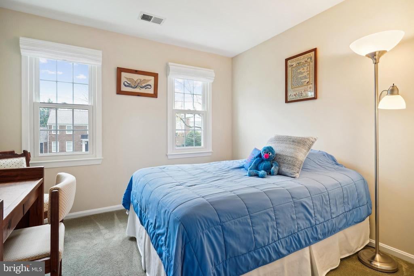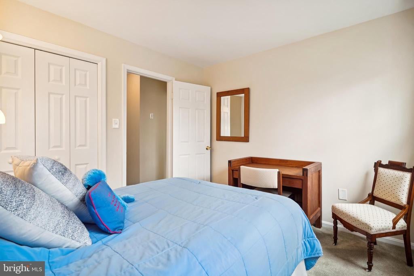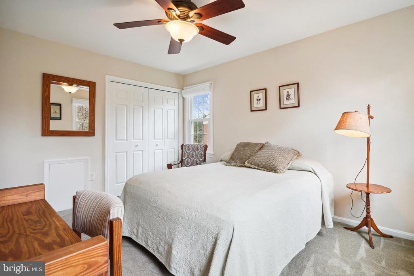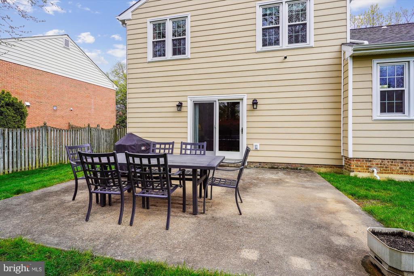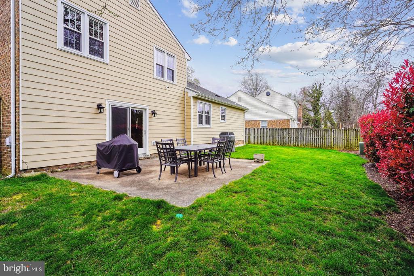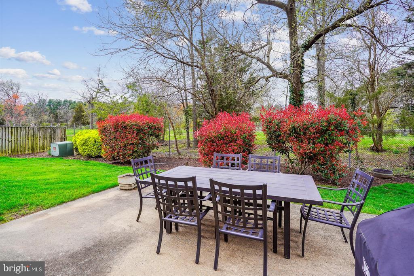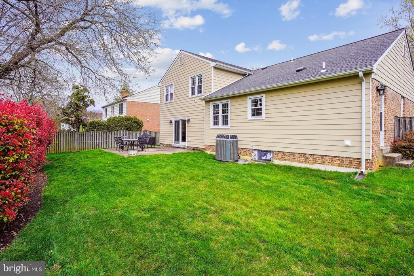4014 Ellicott St, ALEXANDRIA
$1,100,000
Wow...you won't be disappointed in this meticulously maintained and improved brick/siding detached home in a close in sought after community! Just minutes to 395, yet sits on a cul-de-sac in a quiet no through community. So lightly traveled and private...hard to find in an urban environment...yet walkable to grocery stores, banks, pastry shops, Starbucks, drug stores, post office, restaurants and more. Just five minutes down the road are all the shops, theaters and restaurants of Shirlington Village!
Enter into a spacious foyer with the formal living room and dining room just to the left. The staircase to the bedroom level is just on the right. The family room is just beyond the staircase and the kitchen is straight ahead. The gorgeous, remodeled kitchen boasts a Viking gas range and stainless steel appliances. The blue tile backsplash complements the rich granite countertops, under cabinet and pantry lighting provide an abundance of light for all the meal preparations! An adjoining butler pantry is the perfect spot for setting up a coffee bar and/or wine station...leaving the kitchen area free for all the prepping. Just beyond the butler pantry, is a coveted laundry/mud room (new washer in 2023) a perfect spot for the wet boots and jackets. The "oh-so convenient" breakfast room is the perfect spot for kids' crafts, homework and of course eating. Saving the best for last on this main level is the adjoining family room. Anchored by a handsome fireplace flanked with lighted custom shelves and cabinetry and crown molding, this room is the heart of the house. Recently installed drywall with added insulation in the walls and under the floors and a double pane door make this a cozy place to gather year round. Hardwood floors and a convenient powder room finish off the main level. An oversize two car garage and access to the lower level and unfinished basement are both located off the family room. Room for two cars and still plenty of space for bikes, lawn equipment and sports paraphernalia. The HUGE lower level, already plumbed for a full bath, can be anything you want it to be. Add an egress window for a 5th bedroom and it's the perfect spot for a nanny, in-law visits, or the returning college student. The other part of it could be a recreation room for ping pong and a large screen TV for family movie nights and game watching. The upper level houses the ensuite primary bedroom with a walk-in closet, 3 additional bedrooms and a second full bath. In 2016, all the windows, roof, gutters, siding, fascia, rake boards, garage side door and all exterior light fixtures were replaced. In 2018, the kitchen was remodeled, new bathroom exhaust fans and attic fan were installed and the hallway light fixtures were replaced. The garage door, with a battery backup was installed in 2019. The front yard was relandscaped in 2020. Lastly, the entire interior was painted in 2024.
Shades/Blinds, Butlers Pantry, Carpet, CeilngFan(s), Crown Molding, Built-Ins
Dishwasher, Disposal, Dryer, Stove, Washer, Water Heater, Commercial Range, Microwave, Oven/Range-Gas, Range hood, Refrigerator, Stainless Steel Appliances, Icemaker
Fireplace - Glass Doors, Mantel(s), Screen, Brick
Connecting Stairway, Unfinished
Bcks-Prklnd, Backs to Trees, Cul-de-sac, Front Yard, Level, No thru street, Rear Yard
Double Hung, Energy Efficient, Double Pane, Replacement, Screens

© 2024 BRIGHT, All Rights Reserved. Information deemed reliable but not guaranteed. The data relating to real estate for sale on this website appears in part through the BRIGHT Internet Data Exchange program, a voluntary cooperative exchange of property listing data between licensed real estate brokerage firms in which Compass participates, and is provided by BRIGHT through a licensing agreement. Real estate listings held by brokerage firms other than Compass are marked with the IDX logo and detailed information about each listing includes the name of the listing broker. The information provided by this website is for the personal, non-commercial use of consumers and may not be used for any purpose other than to identify prospective properties consumers may be interested in purchasing. Some properties which appear for sale on this website may no longer be available because they are under contract, have Closed or are no longer being offered for sale. Some real estate firms do not participate in IDX and their listings do not appear on this website. Some properties listed with participating firms do not appear on this website at the request of the seller.
Listing information last updated on May 4th, 2024 at 10:03pm EDT.
