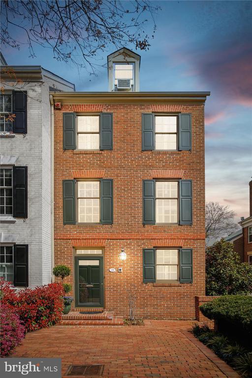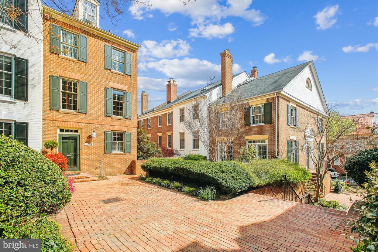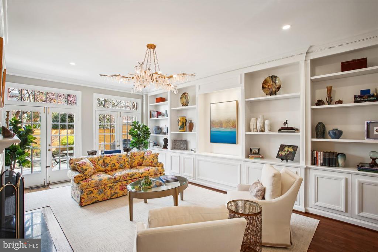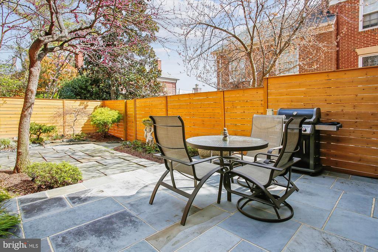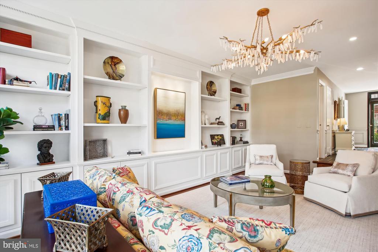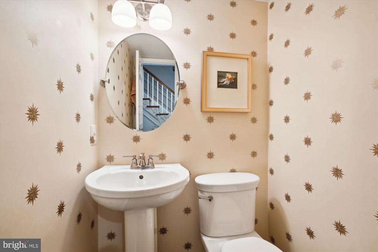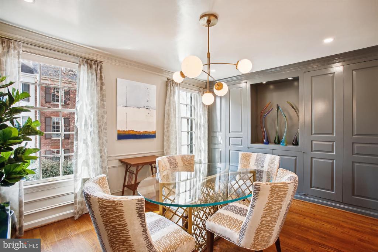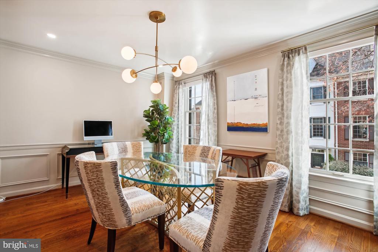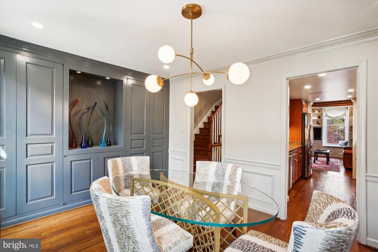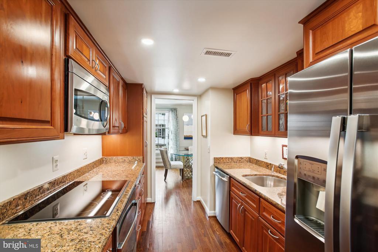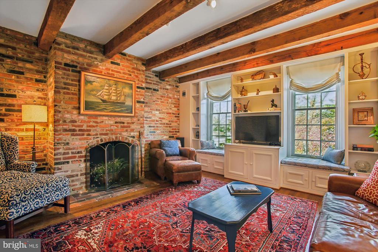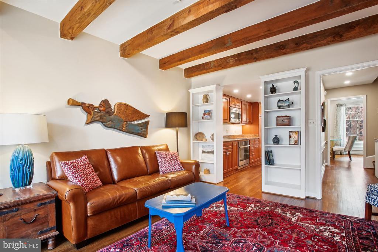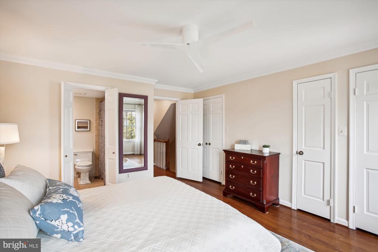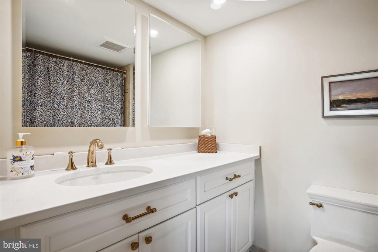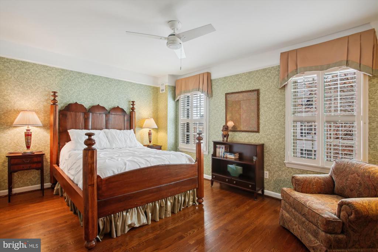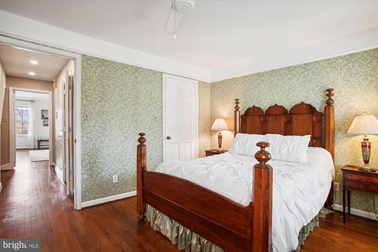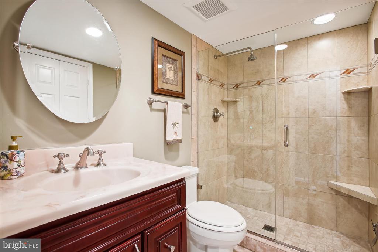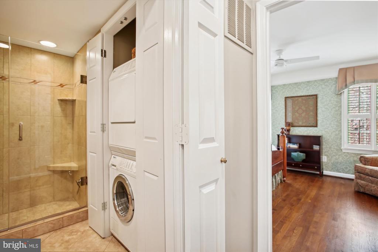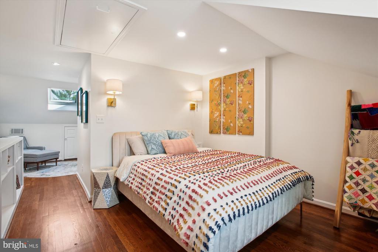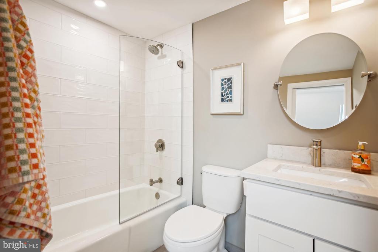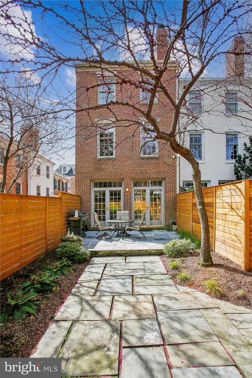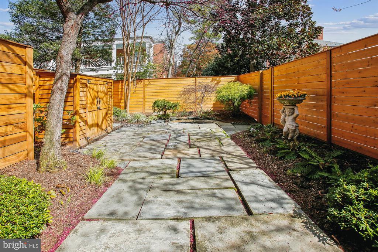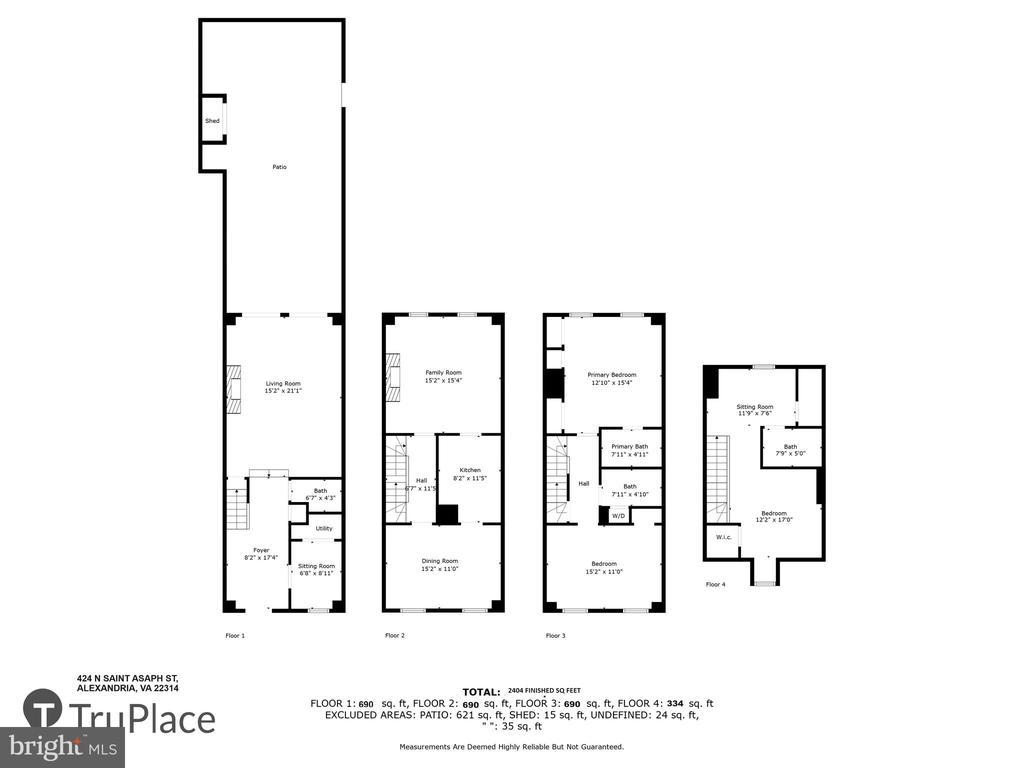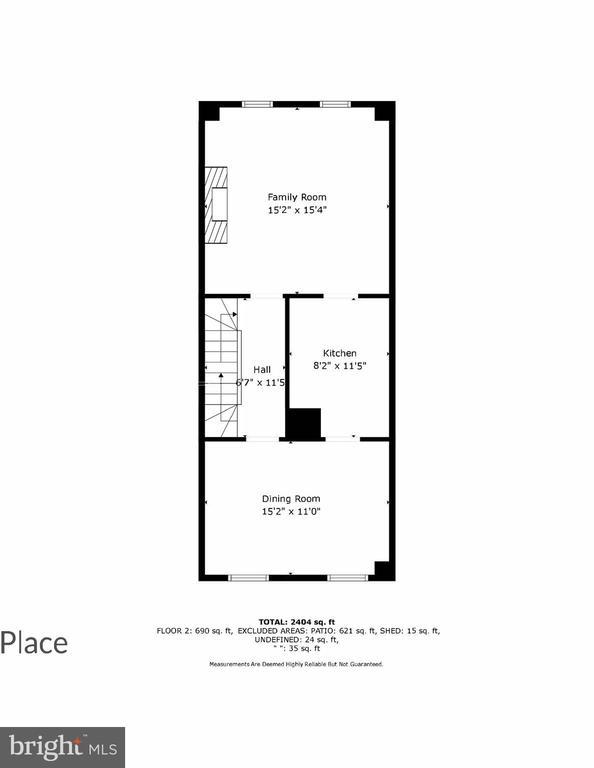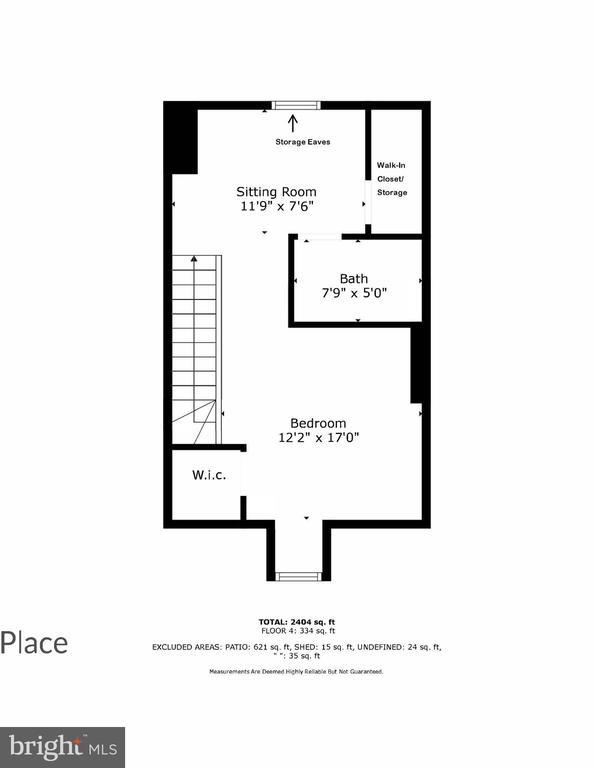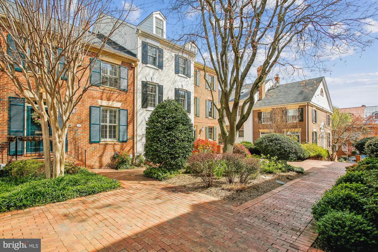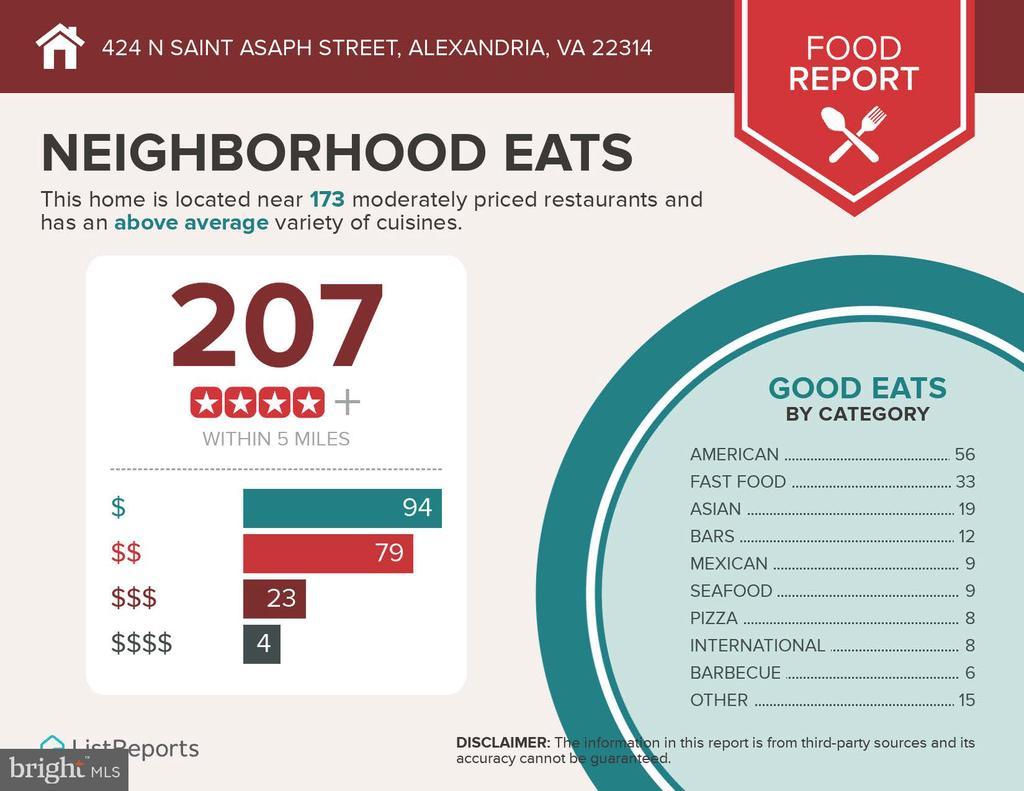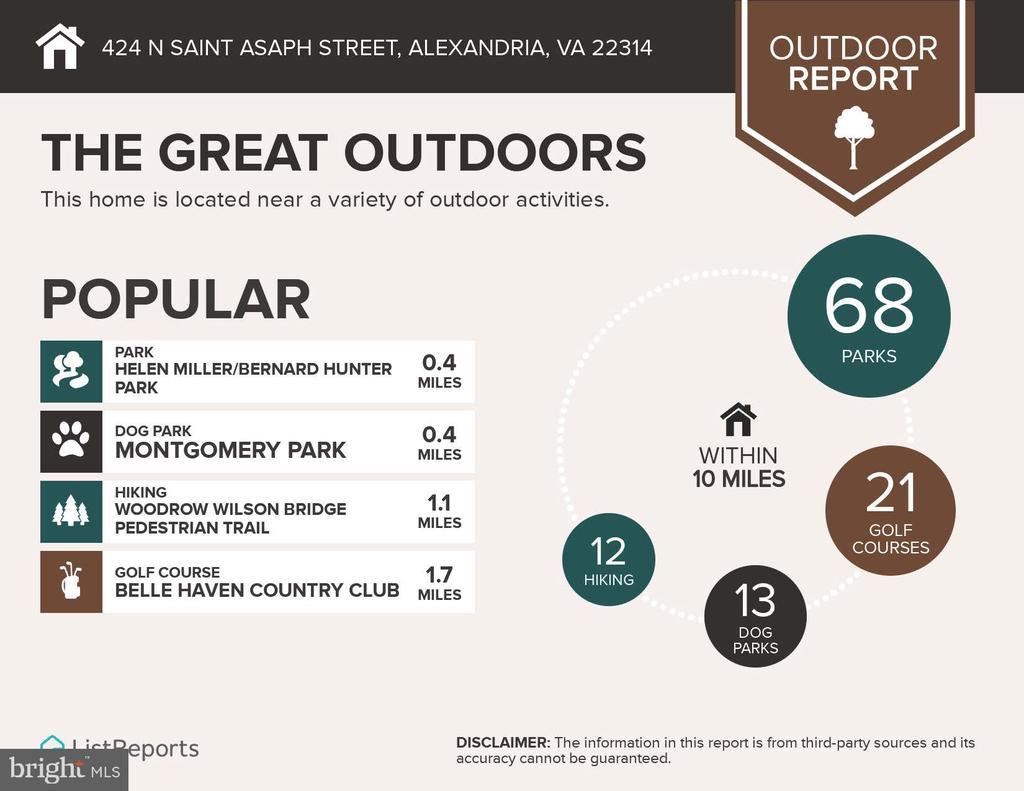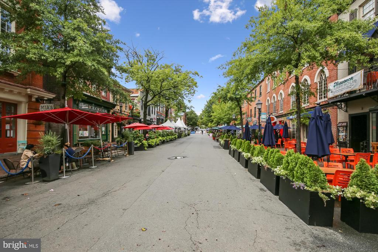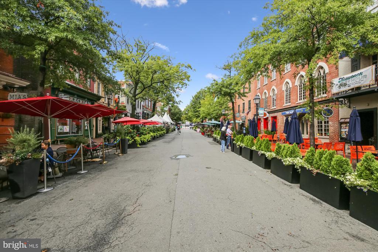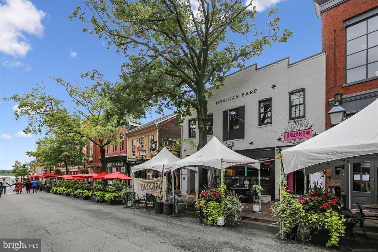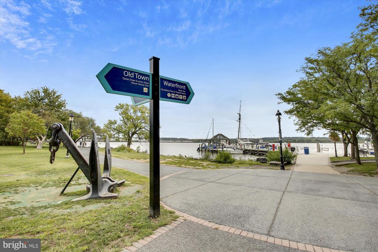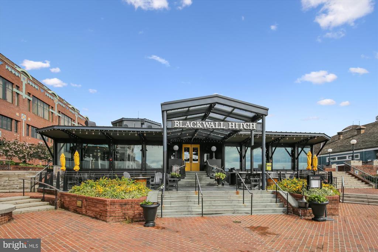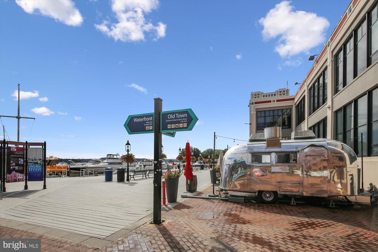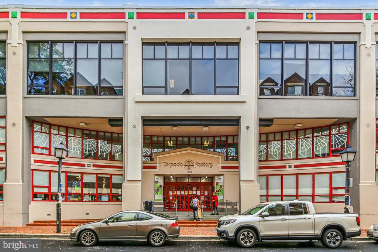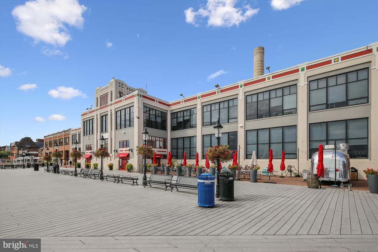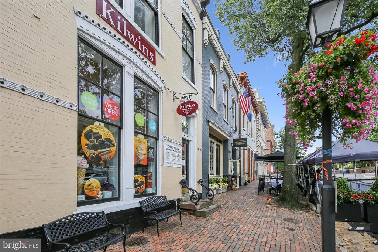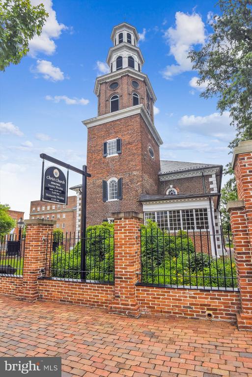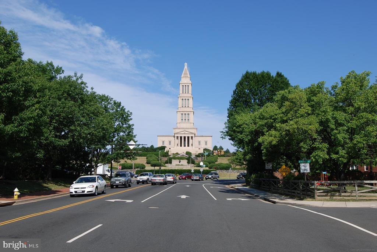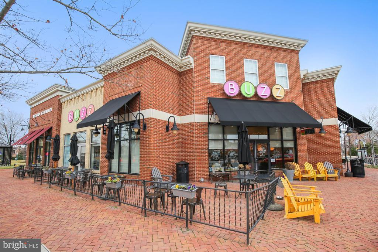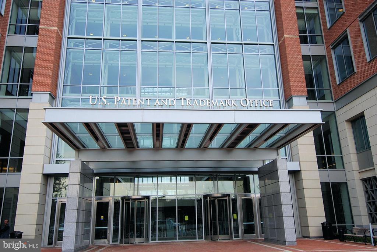424 N Saint Asaph St, ALEXANDRIA
$1,359,000
Lee Mews offers 20 condo townhomes with private parking in a serene courtyard setting situated amidst the historic charm of Old Town. Just a stroll away from the bustling waterfront, vibrant shopping districts, and diverse dining options that define the area's allure. Recognized as one of the top three cities to live in, according to Southern Living's Best Cities List for 2024, underscores its enduring appeal and desirability. Formerly the builder's model home, this end unit stands as a testament to exquisite craftsmanship and timeless elegance. Adorned with unique architectural enhancements and professional designer touches, this residence has garnered attention from prestigious publications such as House Beautiful and Alexandria Living magazines. Spanning over 2400 sq ft across four levels, this home boasts a thoughtfully designed floor plan that seamlessly blends functionality with sophistication. Gleaming hardwood floors grace every level, complemented by intricate wainscoting, crown moldings, six-panel doors, decorative mantels, custom built-ins, and recessed lighting, adding a touch of refined luxury throughout. The main level welcomes you with a formal foyer featuring slate flooring, leading to a cozy sitting room library and an elegant living room adorned with tall double French doors that open to the lush gardens. The living room is highlighted with a stunning contemporary chandelier, custom cabinetry, a wood-burning fireplace, and expansive windows that flood the space with natural light. Ascending to the upper levels, you'll find a spacious family room with beamed ceilings and a brick feature wall with a fireplace, a well-appointed kitchen with cherry cabinets, granite counters, and GE Profile stainless appliances, as well as a formal dining room with triple crown moldings, contemporary chandelier, and a wall of elegantly designed paneled wall cabinets with art niche with recessed lighting, providing excellent storage with an upscale touch. The uppermost levels house the primary suite, with dual closets and a recently renovated bath featuring double vanities and luxurious finishes. The second bedroom has ample space for a sitting area and features hardwood floors, plantation shutters and utilizes a hall full bath. Completely renovated in 2023, the top-level private guest suite boasts hardwood floors, recessed lighting and a brand-new added full bath with contemporary finishes. Two walk-in storage closets with custom built-ins were created for linens, seasonal clothing, or for additional pantry space. The bedroom is flanked by a bookcase wall and has an adjoining sitting room with a skylight. New pull down stairs to the floored attic were added along with additional storage in the attic eaves closets. The outdoor space is a true oasis, boasting a meticulously landscaped garden on a double deep lot, the largest lot in Lee Mews. Enjoy the seamless transition from the living room to a wonderful outdoor living space with a slate patio, and a brand-new cedar board fence with side entry gate and large cedar shed added in 2023. The garden features a lovely Koi Pond with fountain and landscape lighting, all professionally planted and maintained for year-round seasonal enjoyment, creating a tranquil retreat for relaxation and entertainment. Convenience is at your doorstep with an assigned parking spot located in the private parking lot, located at the rear of the courtyard. The location is perfect for commuters, offering easy access to King St and Braddock Metros, Washington, D.C., DCA Airport, and Amazon headquarters. Just a few blocks to Trader Joe’s, Harris Teeter, waterfront parks and all the amenities that Old Town has to offer. Whether you're drawn to the historic charm of Old Town or the convenience of its location, this impeccably appointed home offers the best of both worlds, presenting a rare opportunity to experience luxurious living in one of the most sought-after neighborhoods in the region.
Common Area Maintenance, Insurance, Management, Reserve Funds, Snow Removal
Common Grounds, Reserved Parking
Air Filter System, Attic, Built-Ins, CeilngFan(s), Chair Railing, Crown Molding, Exposed Beams, Formal/Separate Dining Room, Pantry, Recessed Lighting, Skylight(s), Stall Shower, Tub Shower, Upgraded Countertops, Wainscotting, Walk-in Closet(s), Shades/Blinds, Wood Floors
Assigned, Lmt Comm Elem, Prk Space Cnvys, Paved Parking, Private
Air Cleaner, Built-In Microwave, Built-In Range, Dishwasher, Disposal, Dryer - Electric, Dryer-front loading, Exhaust Fan, Humidifier, Icemaker, Oven-Self Cleaning, Oven/Range-Electric, Refrigerator, Cooktop, Stainless Steel Appliances, Washer-front loading, Washer/Dryer Stacked, Water Heater
Central, Forced Air, Heat Pump(s), Humidifier, Programmable Thermostat
Central A/C, Attic Fan, Air Purification System, Dehumidifier, Programmable Thermostat, Window Unit(s)
Brick, Mantel(s), Marble, Screen, Wood
Extensive Hardscape, Exterior Lighting, Outbuilding Apartment, Satellite Dish, Water Fountains, Patio, Board Fence, Privacy Fence, Fenced-Rear, Wood Fence
Corner Lot, Landscaping, Level, Lot Premium, Rear Yard
Double Hung, Double Pane, Screens, Skylights, Storm, Transom, Wood Frame

© 2024 BRIGHT, All Rights Reserved. Information deemed reliable but not guaranteed. The data relating to real estate for sale on this website appears in part through the BRIGHT Internet Data Exchange program, a voluntary cooperative exchange of property listing data between licensed real estate brokerage firms in which Compass participates, and is provided by BRIGHT through a licensing agreement. Real estate listings held by brokerage firms other than Compass are marked with the IDX logo and detailed information about each listing includes the name of the listing broker. The information provided by this website is for the personal, non-commercial use of consumers and may not be used for any purpose other than to identify prospective properties consumers may be interested in purchasing. Some properties which appear for sale on this website may no longer be available because they are under contract, have Closed or are no longer being offered for sale. Some real estate firms do not participate in IDX and their listings do not appear on this website. Some properties listed with participating firms do not appear on this website at the request of the seller.
Listing information last updated on May 3rd, 2024 at 5:15am EDT.
