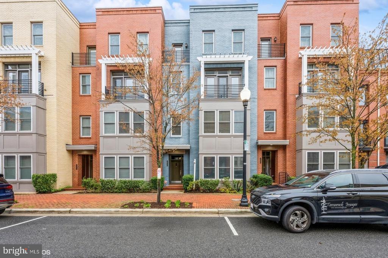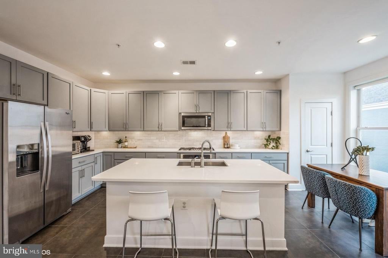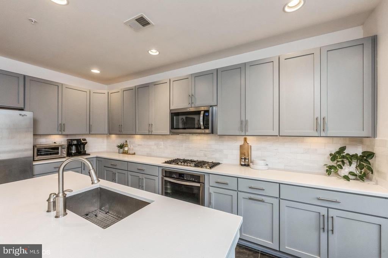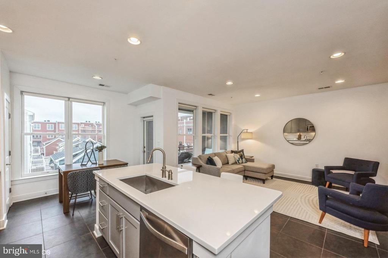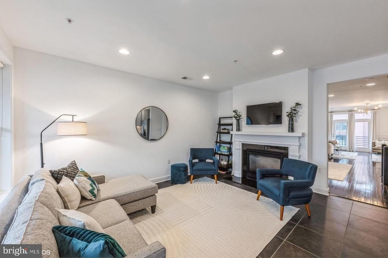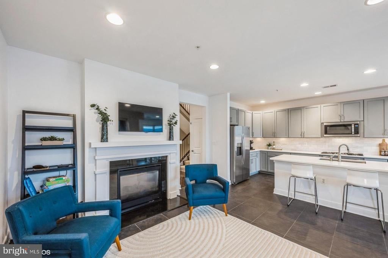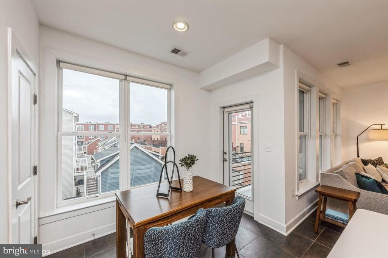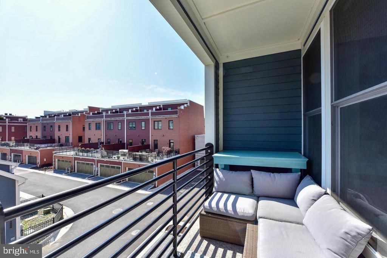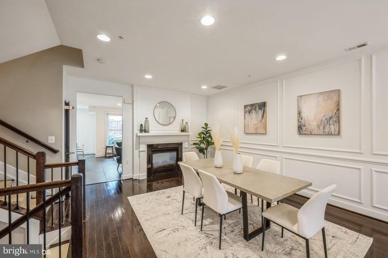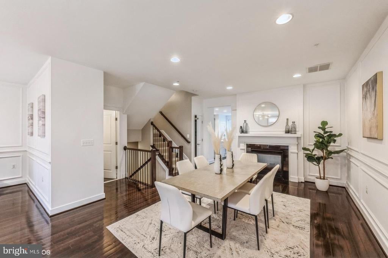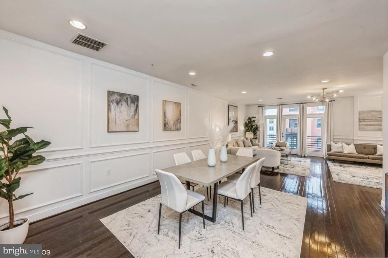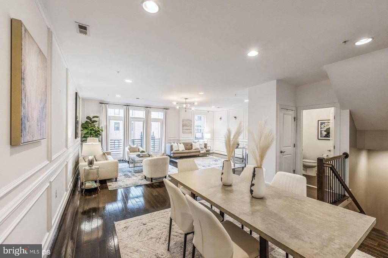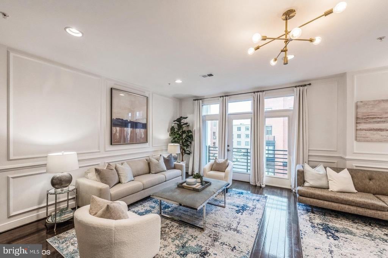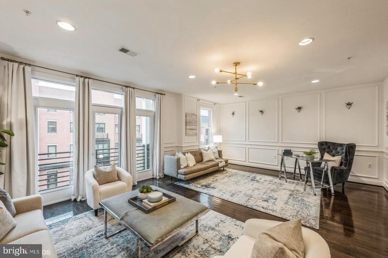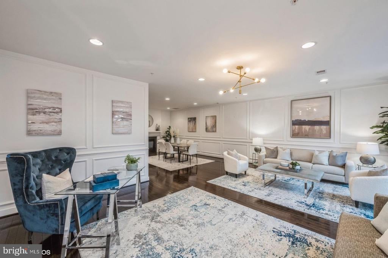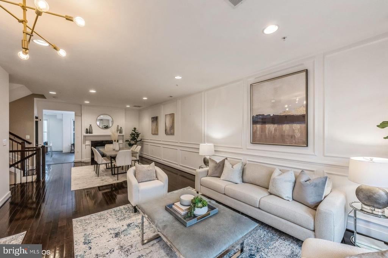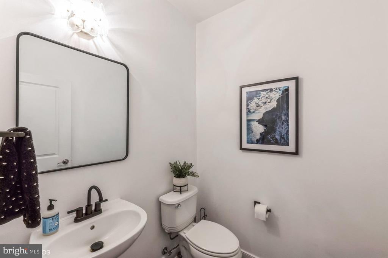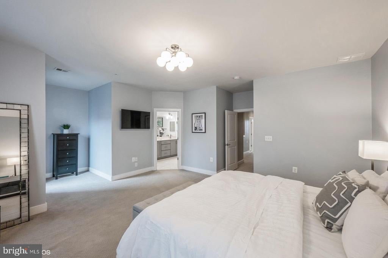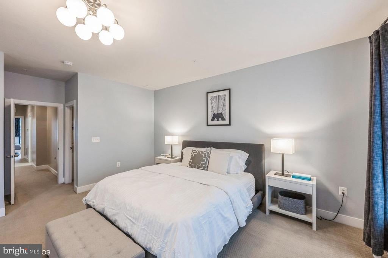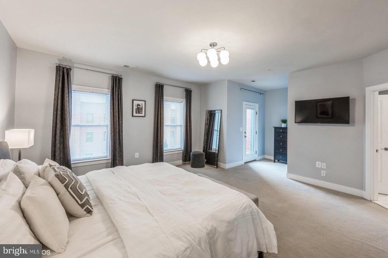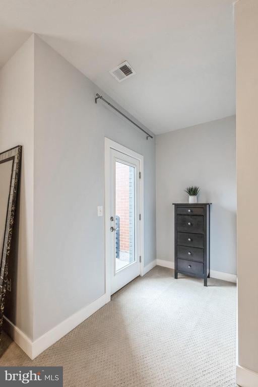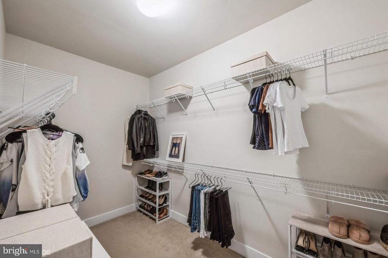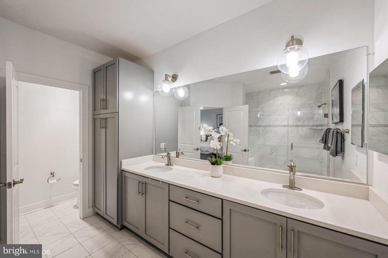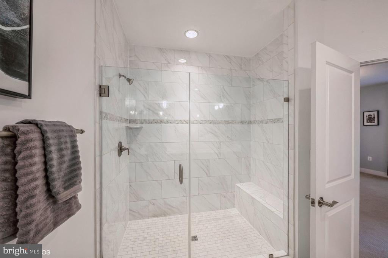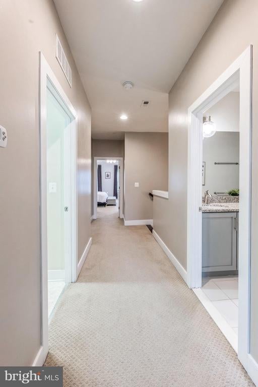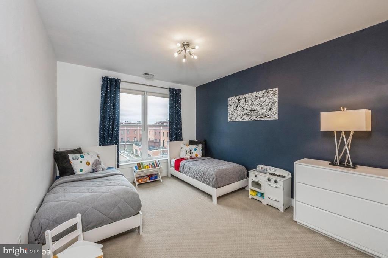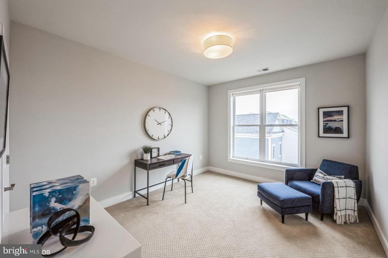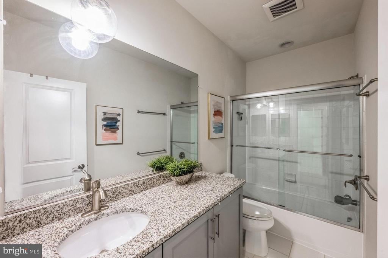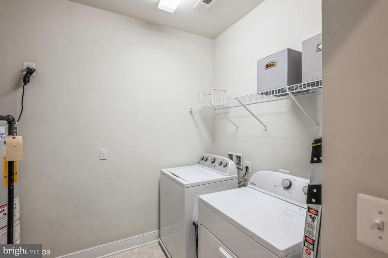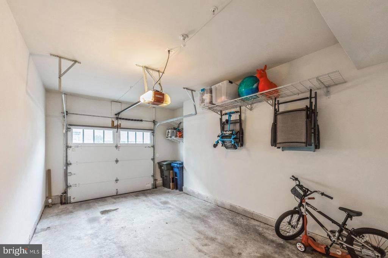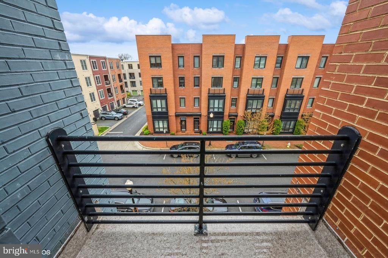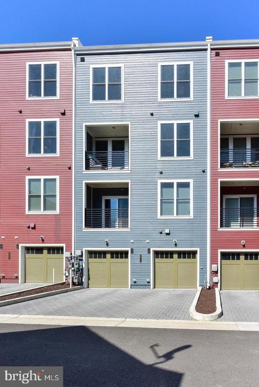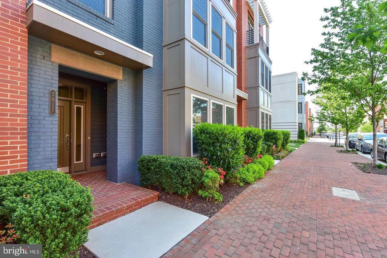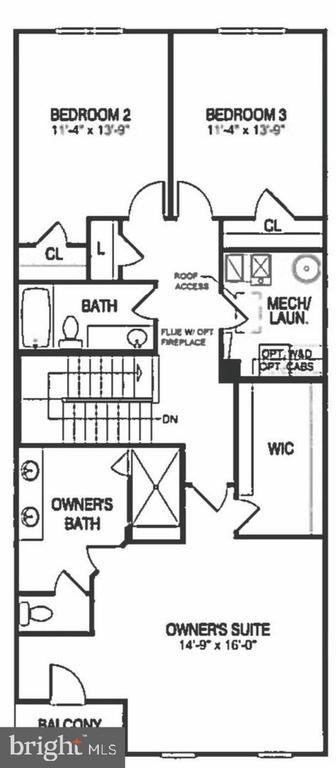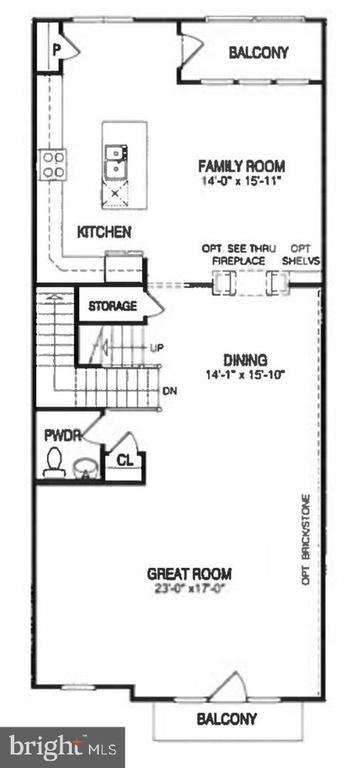2011 Main Line Blvd #102, ALEXANDRIA
$969,900
Stunning three bedroom, two and a half bath townhome in Potomac Yard. Open floor plan with upgrades throughout. Gourmet kitchen with granite countertops, an oversized stainless sink, newly installed stainless-steel appliances, large pantry, and a breakfast bar. Double sided fireplace connecting the family room and dining area. The living room is bright with large windows for natural light, dark hardwood floors on main level and recessed lights throughout. The upper level features an oversized primary en-suite with a huge walk-in closet and primary bath with granite countertop vanity with dual sinks, tiled floor and large shower. Two more well sized bedrooms, full bath, and a generous laundry room with full-sized washer and dryer. Plenty of parking, including the 1-car garage and street parking for guests. Steps to the new Potomac Yard Metro! Convenient location with its access to major commuter routes, two metro stations, Amazon HQ2, the Virginia Tech Campus, and the Pentagon. Reagan National Airport is only two miles away and Washington D.C. is less than five miles away. Great walk score with plenty of restaurants, shopping, and parks close by.
Insurance, Management, Reserve Funds, Ext Bldg Maint, Snow Removal, Trash
Master Bath(s), Chair Railing, Upgraded Countertops, Shades/Blinds, Wainscotting, Wood Floors, Recessed Lighting, Walk-in Closet(s), Crown Molding
Cooktop, Dishwasher, Disposal, Dryer, Icemaker, Microwave, Oven-Wall, Washer, Refrigerator
Mantel(s), Fireplace - Glass Doors, Gas/Propane

© 2024 BRIGHT, All Rights Reserved. Information deemed reliable but not guaranteed. The data relating to real estate for sale on this website appears in part through the BRIGHT Internet Data Exchange program, a voluntary cooperative exchange of property listing data between licensed real estate brokerage firms in which Compass participates, and is provided by BRIGHT through a licensing agreement. Real estate listings held by brokerage firms other than Compass are marked with the IDX logo and detailed information about each listing includes the name of the listing broker. The information provided by this website is for the personal, non-commercial use of consumers and may not be used for any purpose other than to identify prospective properties consumers may be interested in purchasing. Some properties which appear for sale on this website may no longer be available because they are under contract, have Closed or are no longer being offered for sale. Some real estate firms do not participate in IDX and their listings do not appear on this website. Some properties listed with participating firms do not appear on this website at the request of the seller.
Listing information last updated on April 28th, 2024 at 9:15am EDT.
