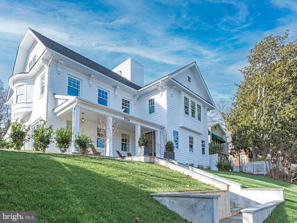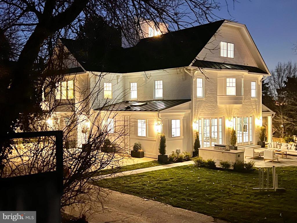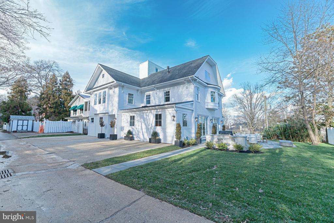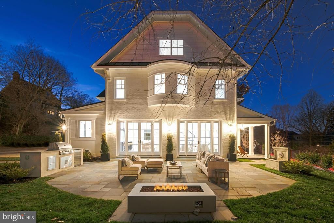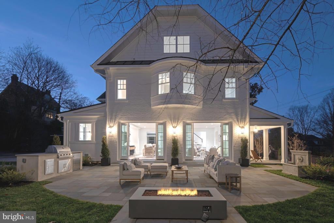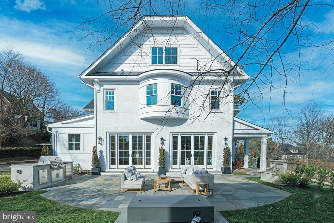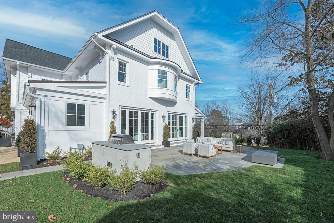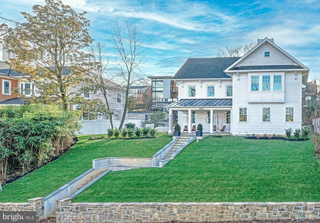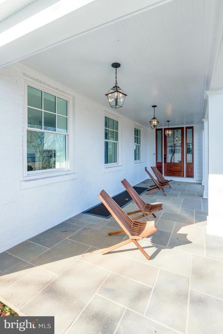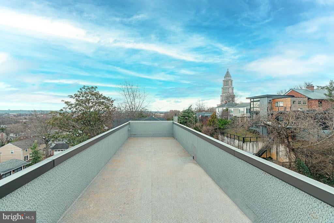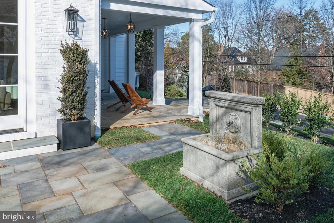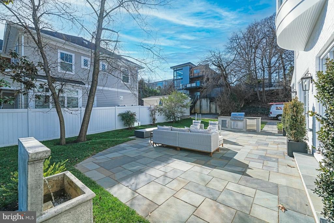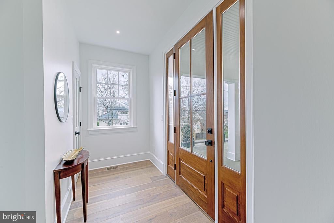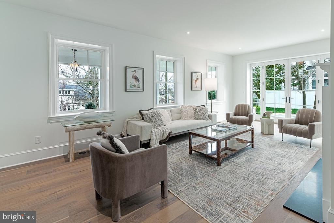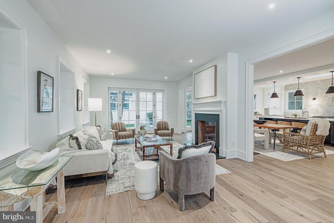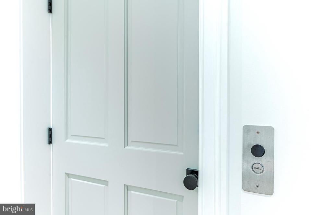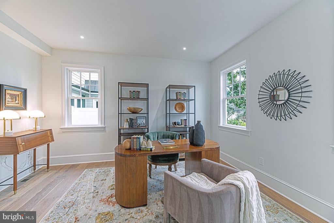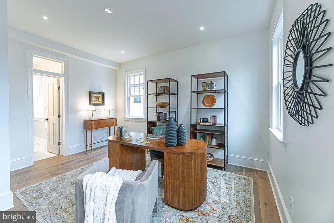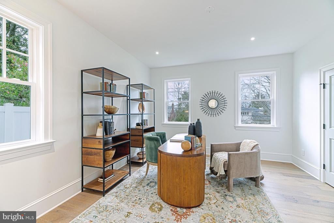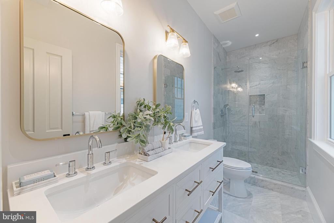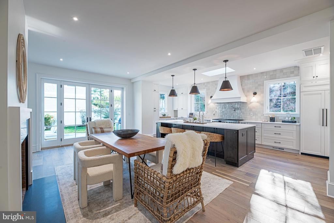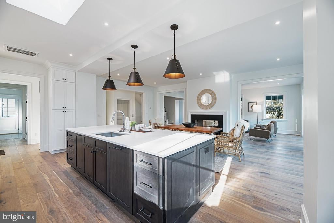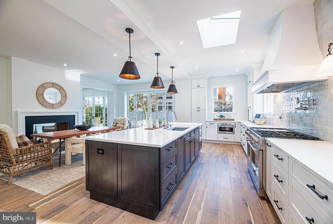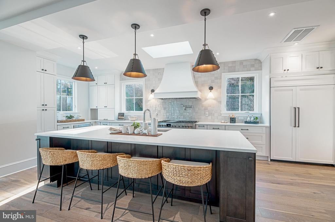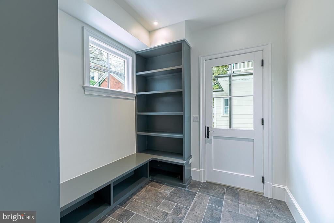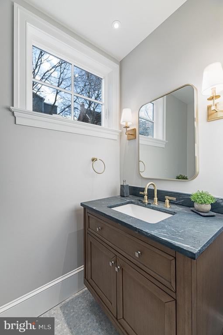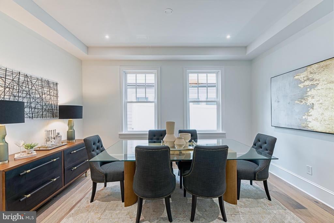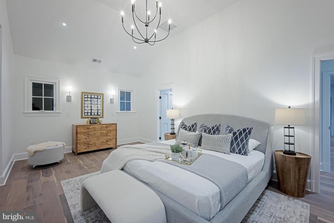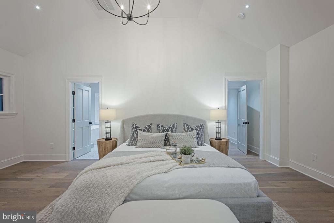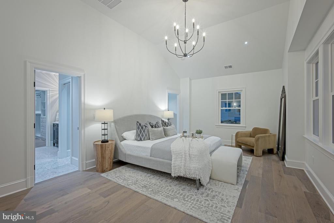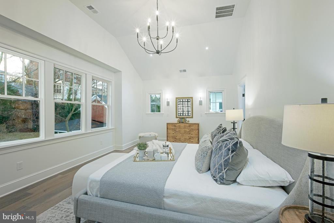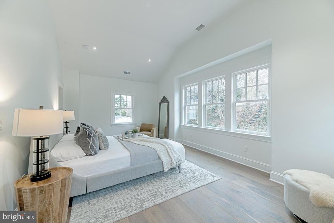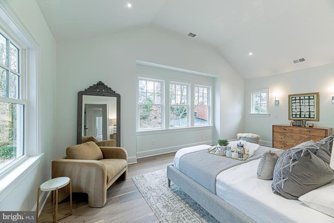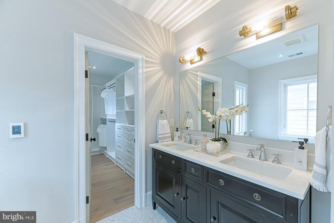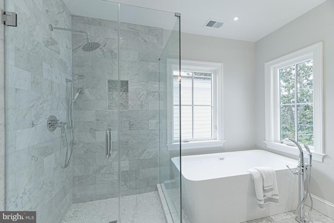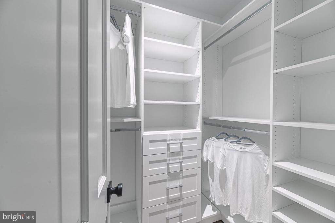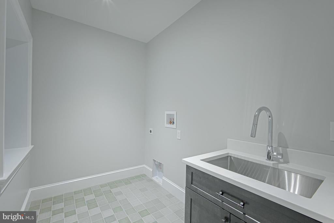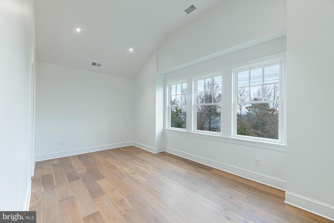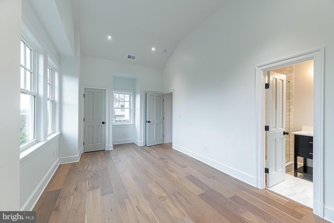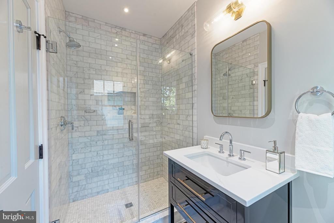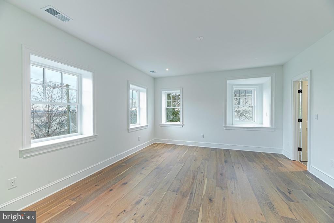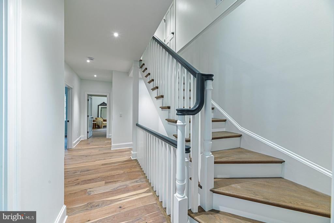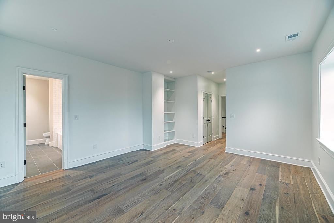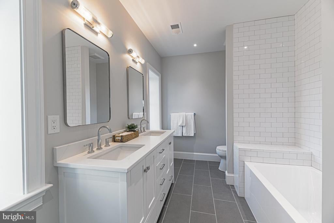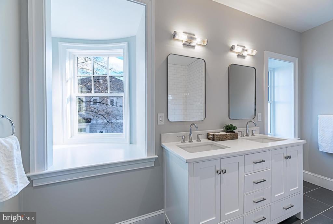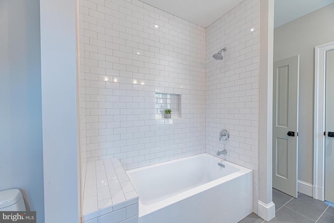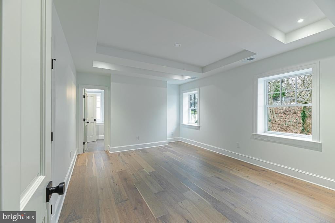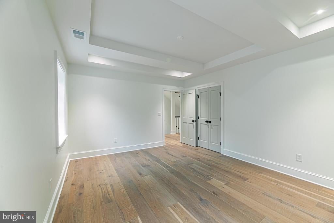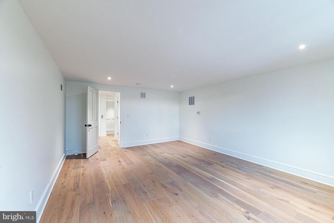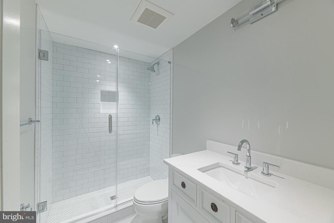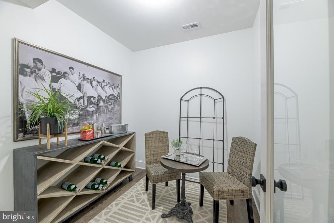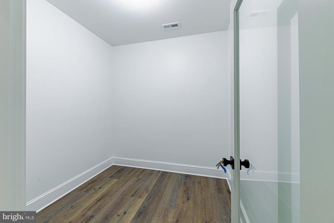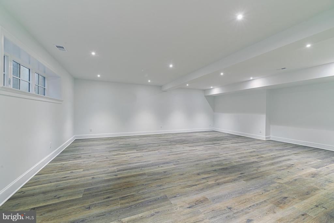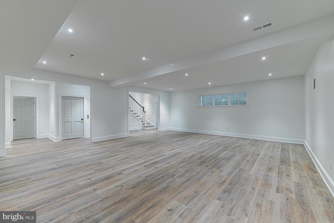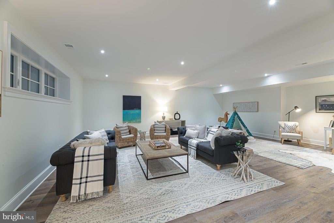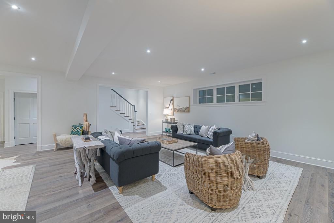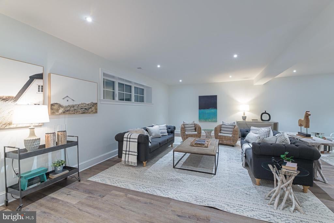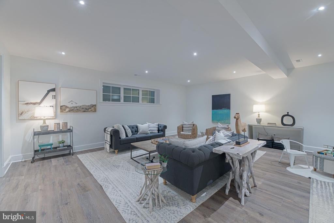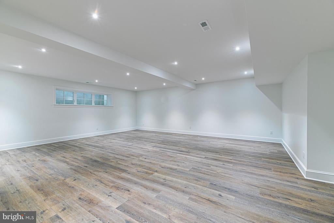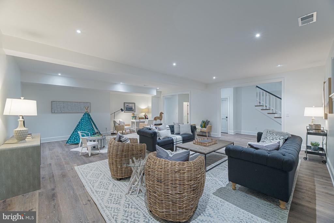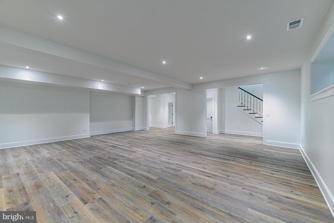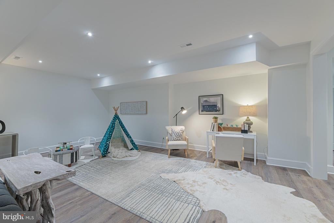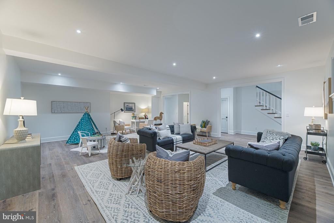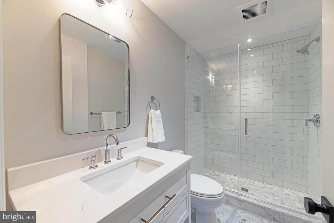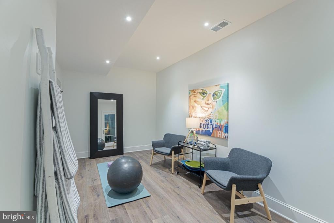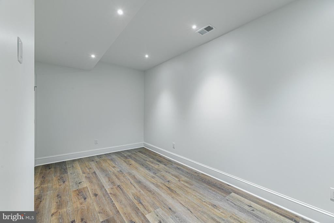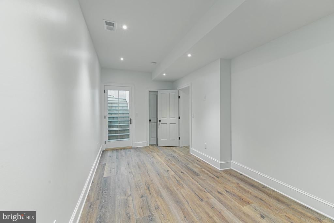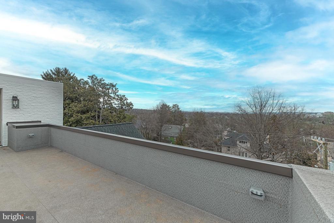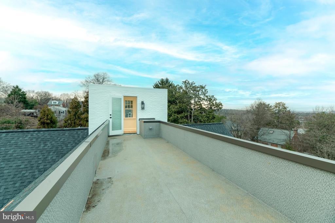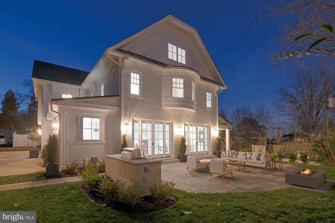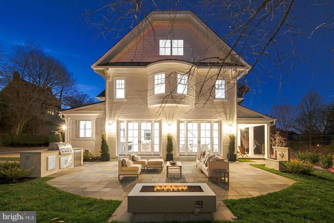2226 King St, ALEXANDRIA
$3,695,000
The epitome of elegance and modern comfort crafted by Bluestone Builders. Indulge in the extraordinary. This home is situated on a 9,000 sq ft lot and has 7 bedrooms, 6.5 bathrooms, ELEVATOR and ROOF DECK. Welcomed by a lighted staircase, covered porch and beautiful entry foyer. Enjoy a functional layout and unique floor plan offering open living spaces for entertaining or quiet family weekends at home. Guests are welcomed to a spacious entry foyer and open light-filled main level. The main level layout offers so many options: main level bedroom with full bath OR home office; formal dining room or den/ study; breakfast, or, casual family room ... multi-functional! The kitchen boasts an oversized island, Sub Zero refrigerator, pot filler, drawer microwave, Italian stove. To include ample counter space and storage. Adjoining breakfast area / family room enjoys a double sided gas fireplace with the living room. Beautiful sets of French doors open to the custom bluestone patio. Al fresco dining and entertaining is easy with the outdoor kitchen: built-in grill and beverage refrigerator. Enjoy evenings by the fire table in the shadow of the illuminated Masonic Temple and unwind to the gentle sound of the water feature. There is a rear entry into the kitchen as well as a side entry to a mud room with built-ins and a convenient half bath. There is an elevator from the Basement level to the 3 upper levels. The primary suite is a retreat with vaulted ceilings, walk-in closet and second closet space, spa-like bathroom with soaking tub, oversized shower and double vanity. Two bedrooms share Jack & Jill bath. A fourth bedroom has an en-suite bath & vaulted ceilings. Laundry room is on the primary bedroom level. The third level with full bath is versatile: it is the perfect party room with staircase to roof deck or a bedroom suite! The open staircase leads to a ROOFTOP deck with panoramic views of the DMV! The perfect spot for fireworks or rooftop beverages overlooking the city! Finished lower level has 9’ ceilings, a recreation room which can easily accommodate a pool table, large sectional, game table-ideal for hosting gatherings or movie nights. The walk-in pantry could also be outfitted to be a wine cellar! The au pair suite with exterior entrance and natural light can also function as a work out room or home office- there is a full bath as well. The house has 4 zones of HVAC for each floor. Alley access and 4 off-street parking spaces . ADU above garage OR garage are OPTIONS available. Convenient to King St Metro, shops and restaurants in Old Town & Del Ray.
Built-Ins, Butlers Pantry, Crown Molding, Elevator, Entry Lvl BR, Formal/Separate Dining Room, Master Bath(s), Pantry, Recessed Lighting, Skylight(s), Tub Shower, Upgraded Countertops, Walk-in Closet(s), Wet Bar/Bar, Wood Floors, Washer/Dryer Hookup
Built-In Microwave, Built-In Range, Dishwasher, Disposal, Exhaust Fan, Icemaker, Oven-Self Cleaning, Oven/Range-Gas, Refrigerator, Range hood, Six burner stove, Stainless Steel Appliances
Double Sided, Fireplace - Glass Doors, Gas/Propane, Mantel(s)
Connecting Stairway, Daylight, Partial, Fully Finished, Heated, Improved, Interior Access, Outside Entrance, Poured Concrete, Sump Pump, Walkout Stairs, Water Proofing System, Windows
Chimney Cap(s), Extensive Hardscape, Exterior Lighting, Flood Lights, Sidewalks, Stone Retaining Walls, Street Lights, Water Fountains, Patio, Porch(es), Roof Deck, Deck(s)
Front Yard, Landscaping, SideYard(s)
Bay/Bow, Casement, Double Hung, Skylights, Transom
Architectural Shingle, Metal, Other

© 2024 BRIGHT, All Rights Reserved. Information deemed reliable but not guaranteed. The data relating to real estate for sale on this website appears in part through the BRIGHT Internet Data Exchange program, a voluntary cooperative exchange of property listing data between licensed real estate brokerage firms in which Compass participates, and is provided by BRIGHT through a licensing agreement. Real estate listings held by brokerage firms other than Compass are marked with the IDX logo and detailed information about each listing includes the name of the listing broker. The information provided by this website is for the personal, non-commercial use of consumers and may not be used for any purpose other than to identify prospective properties consumers may be interested in purchasing. Some properties which appear for sale on this website may no longer be available because they are under contract, have Closed or are no longer being offered for sale. Some real estate firms do not participate in IDX and their listings do not appear on this website. Some properties listed with participating firms do not appear on this website at the request of the seller.
Listing information last updated on May 1st, 2024 at 8:46pm EDT.
