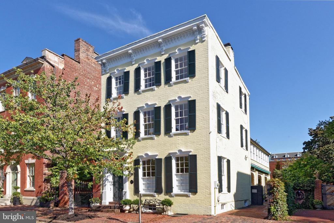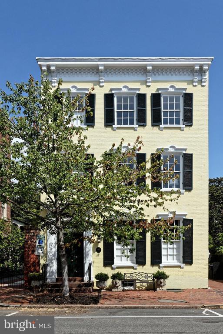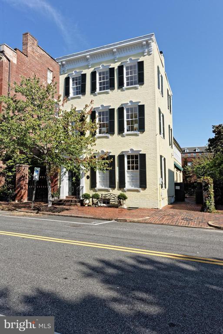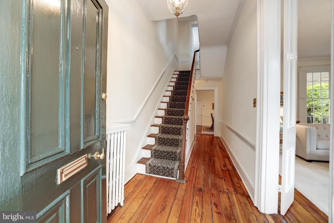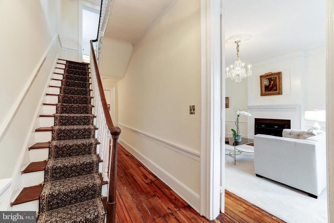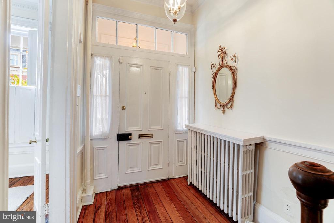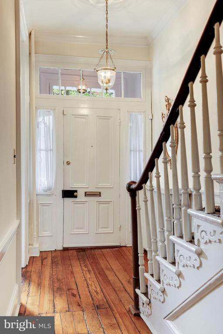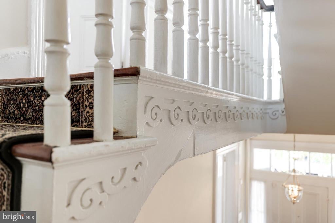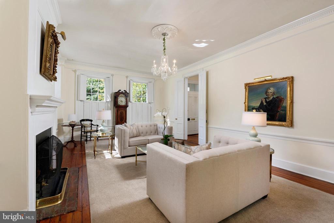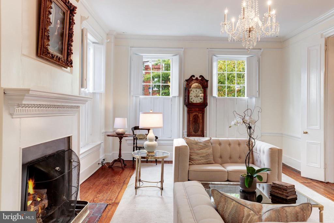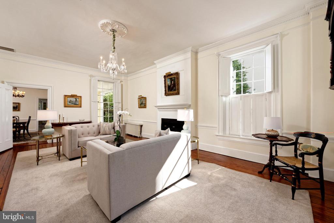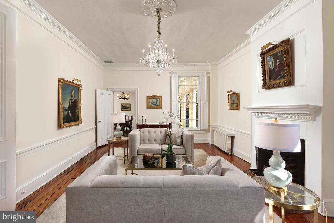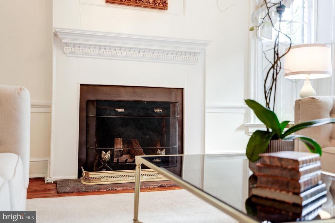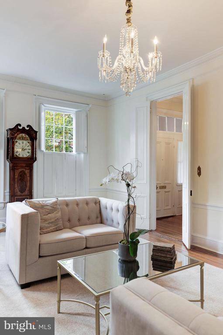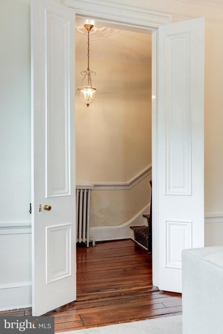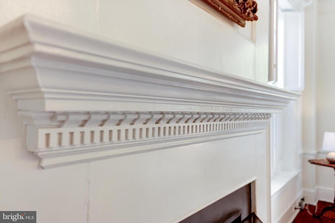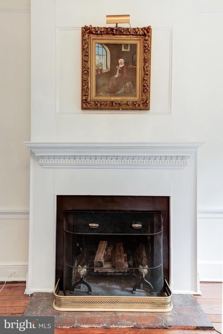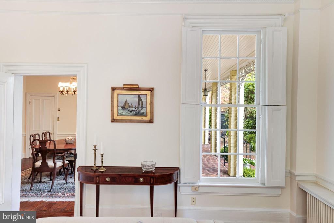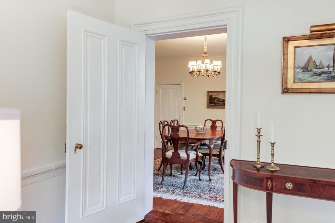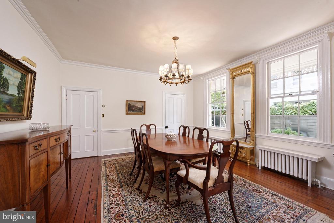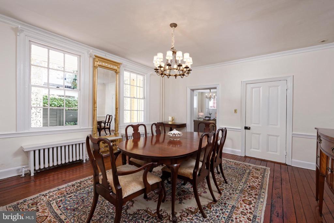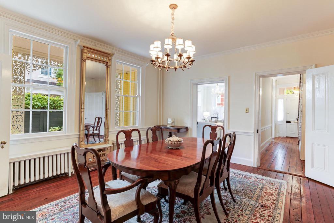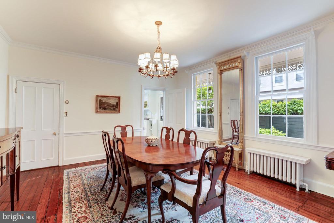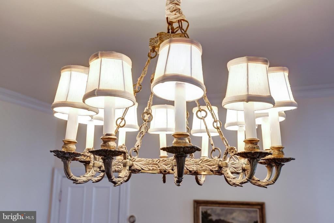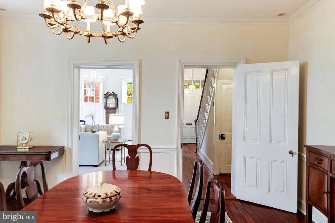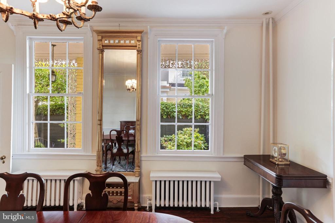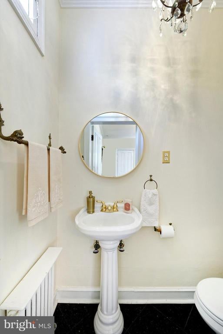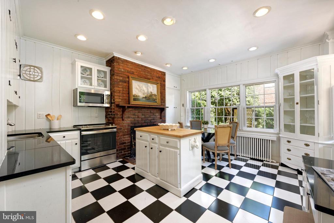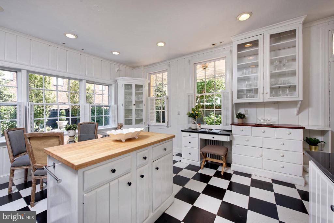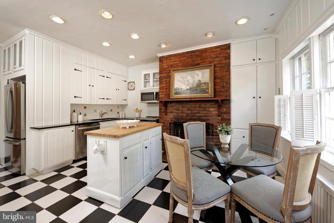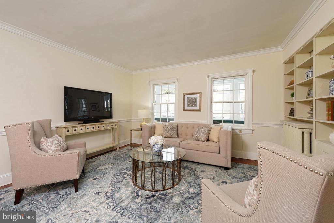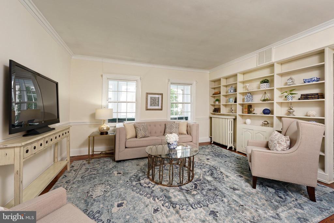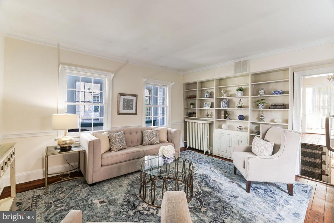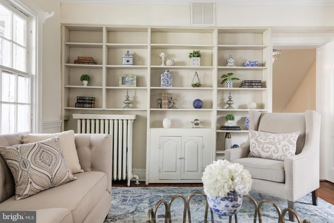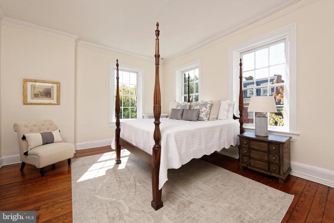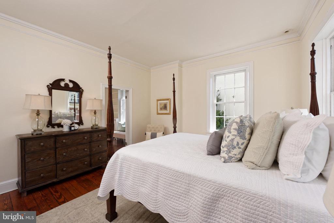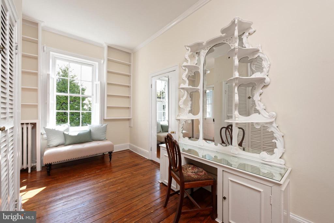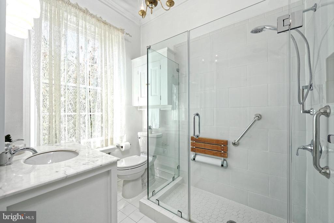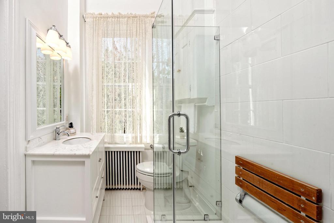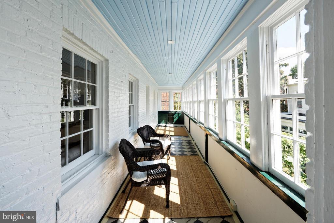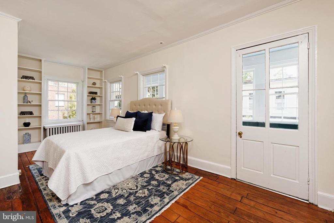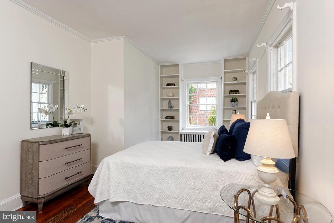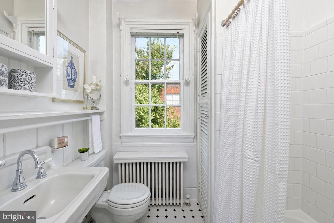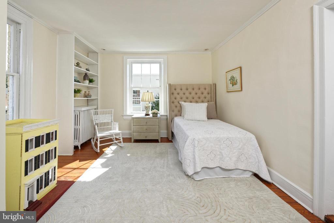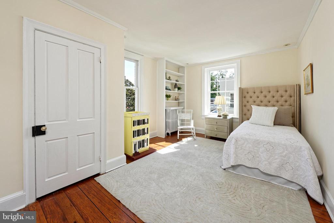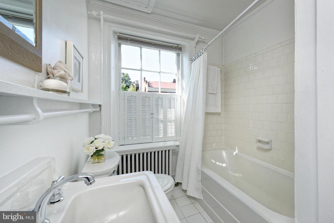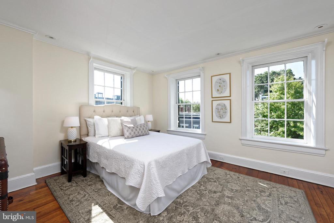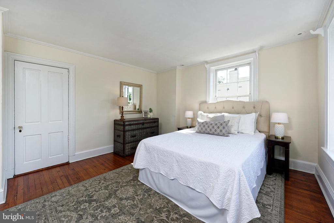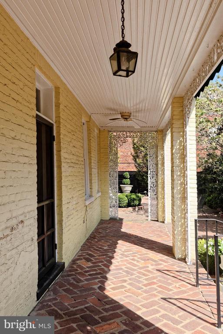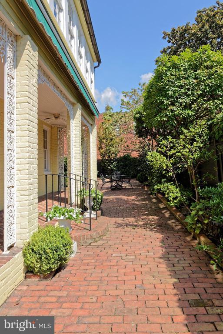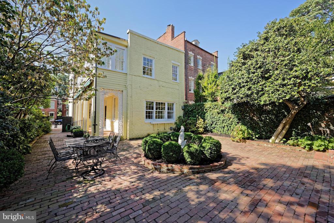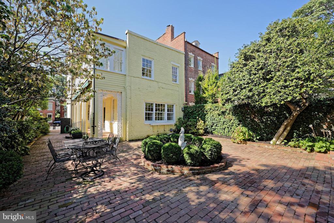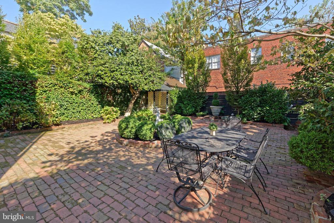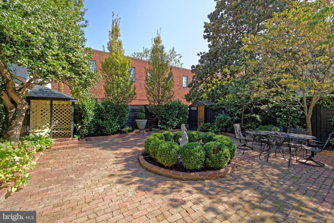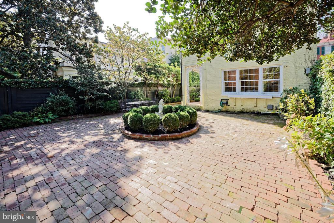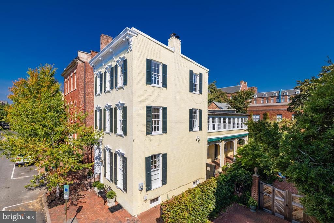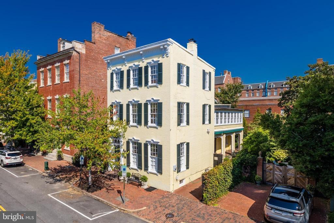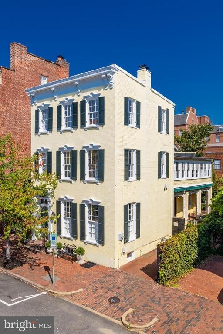411 Prince St, ALEXANDRIA
$2,670,000
Nestled in the heart of Old Town, this magnificent Victorian residence exudes elegance and offers a unique opportunity to own a piece of history. Built in 1870, this freestanding brick home sits on a beautiful tree-lined block and its picturesque faade with decorative window pediments and cornice add to the inviting curb appeal. High ceilings, tall windows, original heart pine floors, 2 wood burning fireplaces, handsome millwork, and other fine details showcase the perfect blend of old-world craftsmanship with modern conveniences.
The multi-story interior is gracious and enchanting, introduced by a welcoming double door vestibule with marble flooring, spacious front hall with an original staircase and shadow rail, high ceilings, and an antique bell chandelier. Gorgeous original 9’ double doors with hardware open to the generously proportioned living room with 10’5” ceilings where entertaining is effortless. Natural light streams through tall windows on two sides with original folding shutters and a wood burning fireplace with an ornate mantle makes an elegant statement. A wonderful formal dining room is a lovely setting for gatherings. Delight the chef in the sunny kitchen equipped with new stainless appliances, a period fireplace, abundant cabinetry, decorative corner china cabinet, and access to the covered veranda. Enjoy morning coffee or a casual meal in the triple windowed eat-in area overlooking the expansive brick patio. Completing the main level is a convenient powder room to accommodate your guests.
The second level presents a generous family room, ideal for relaxing, with many windows and built-in bookshelves. A delightful guest suite provides a comfortable setting for family or guests with a door to access to the fabulous sunroom. The light-filled primary suite is a private respite featuring a dressing room with large closets, custom built-ins, access to the bright sunroom, and an updated bath with seamless glass shower and marble vanity. The third level offers two additional bedrooms, full bath, and a cedar closet. Other special features include a large lower level with built-in shelving, additional storage, and a laundry area with sink.
Savor the outdoors on the deep covered porch with intricate wrought iron embellishments or on the expansive patio garden retreat surrounded by mature trees and specimen plantings. Outdoor enthusiasts will enjoy reading or relaxing in the gazebo or working in the potting shed. One off-street parking space beyond the iron gate completes this important property.. This historic gem enjoys a prime location on one of Old Town’ sought-after streets, minutes to shops, restaurants, parks, and the Potomac River. Now is the time to embrace the chance to create new memories in this remarkable residence.
Built-Ins, Cedar Closet(s), Chair Railing, Crown Molding, Pantry, Master Bath(s), Tub Shower, Shades/Blinds, Wood Floors
Built-In Microwave, Built-In Range, Dishwasher, Dryer, Refrigerator, Stainless Steel Appliances, Washer
Unfinished, Connecting Stairway, Interior Access, Shelving
Awning(s), Extensive Hardscape, Breezeway, Brick Porch, Patio, Fenced-Rear

© 2024 BRIGHT, All Rights Reserved. Information deemed reliable but not guaranteed. The data relating to real estate for sale on this website appears in part through the BRIGHT Internet Data Exchange program, a voluntary cooperative exchange of property listing data between licensed real estate brokerage firms in which Compass participates, and is provided by BRIGHT through a licensing agreement. Real estate listings held by brokerage firms other than Compass are marked with the IDX logo and detailed information about each listing includes the name of the listing broker. The information provided by this website is for the personal, non-commercial use of consumers and may not be used for any purpose other than to identify prospective properties consumers may be interested in purchasing. Some properties which appear for sale on this website may no longer be available because they are under contract, have Closed or are no longer being offered for sale. Some real estate firms do not participate in IDX and their listings do not appear on this website. Some properties listed with participating firms do not appear on this website at the request of the seller.
Listing information last updated on April 27th, 2024 at 4:18pm EDT.
