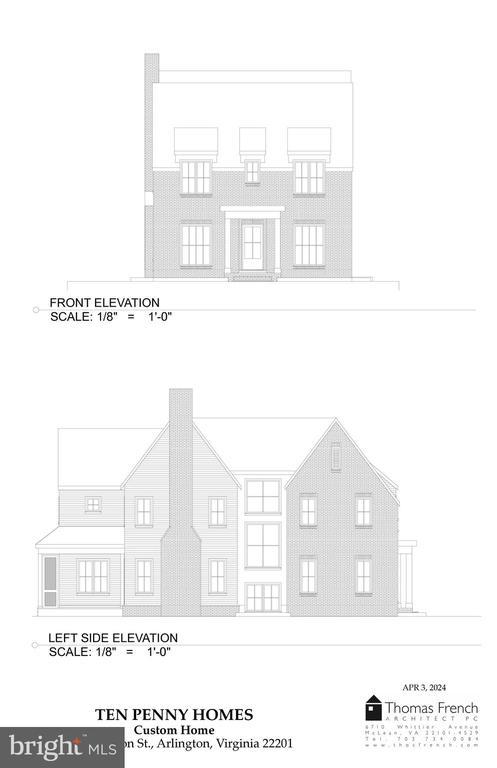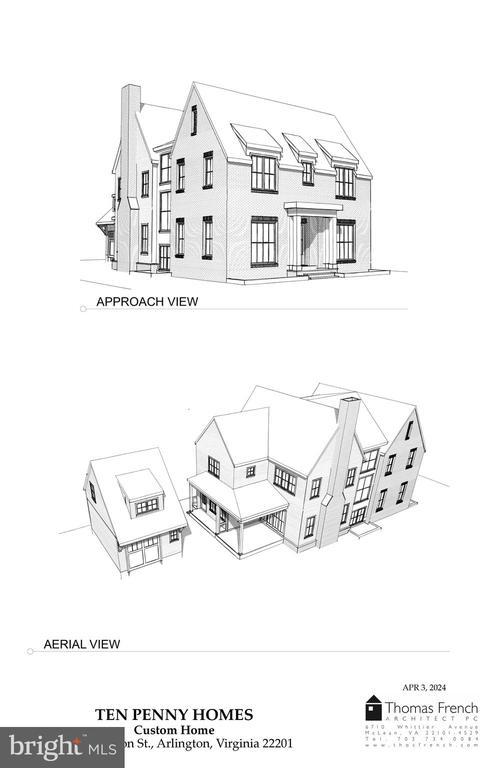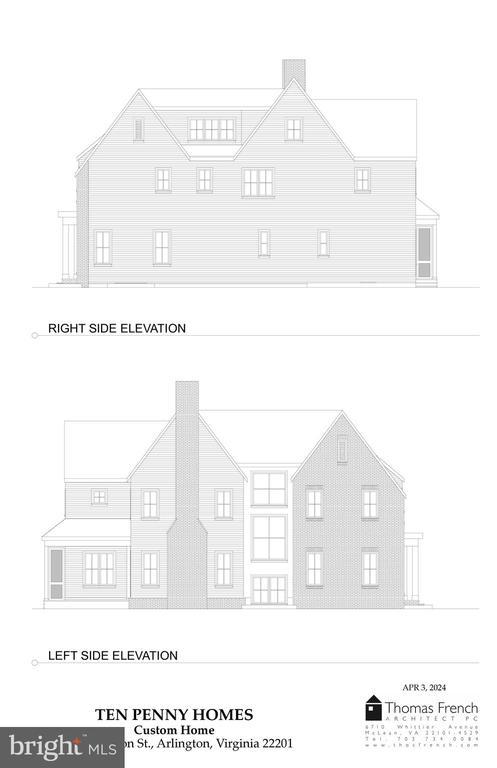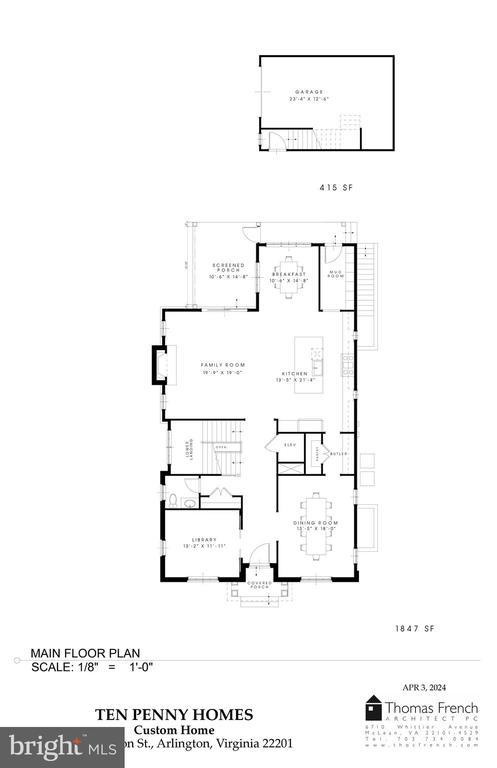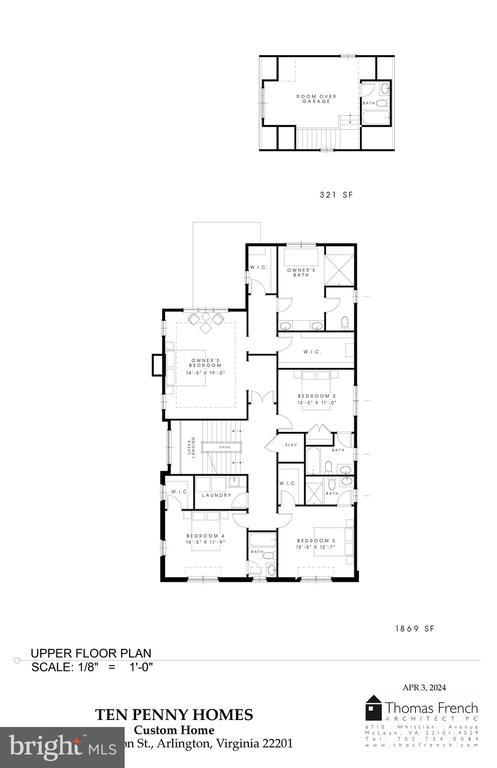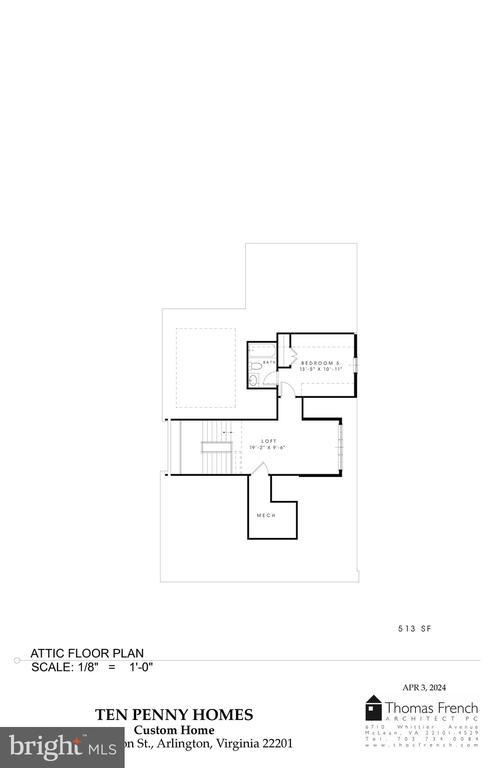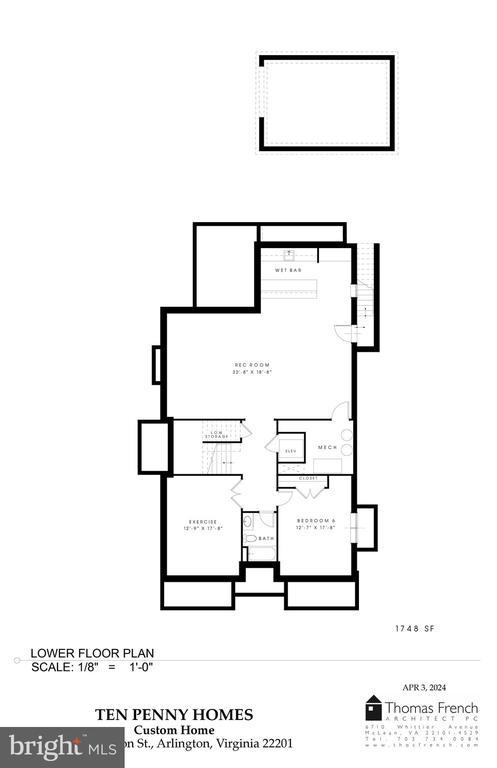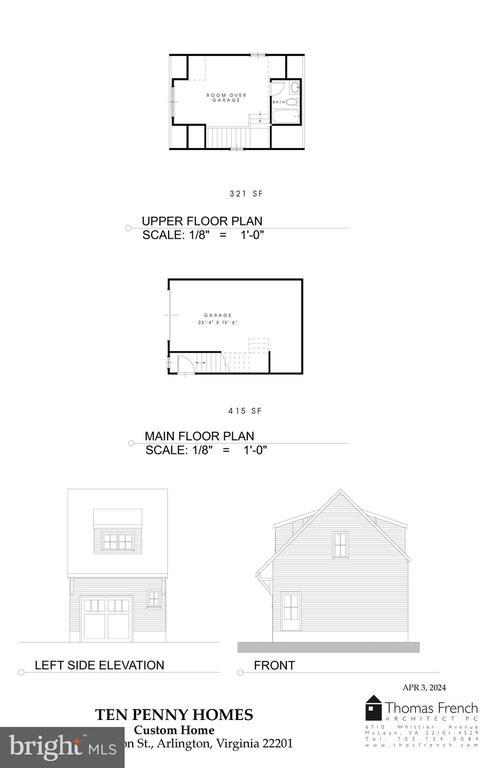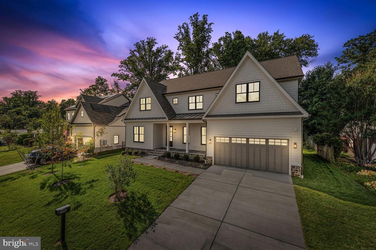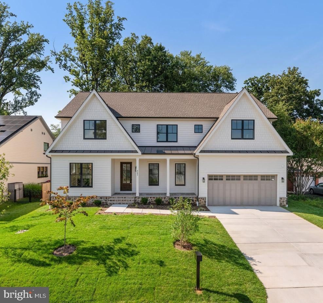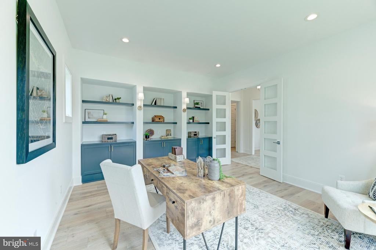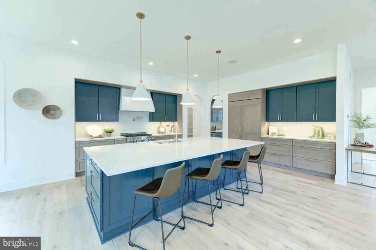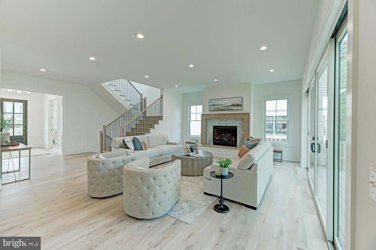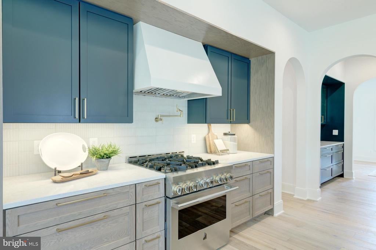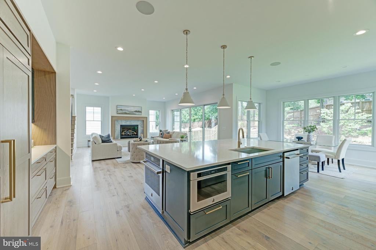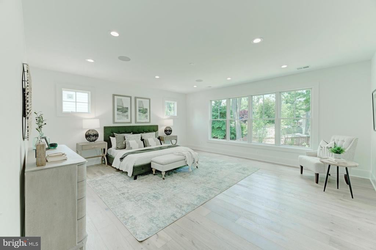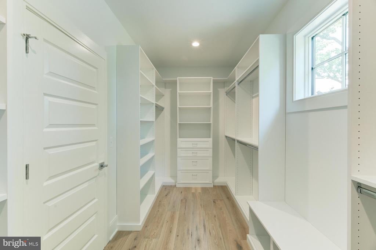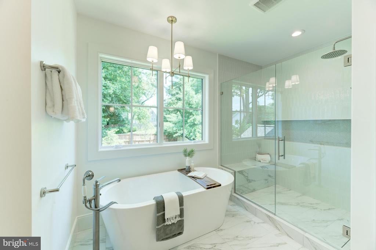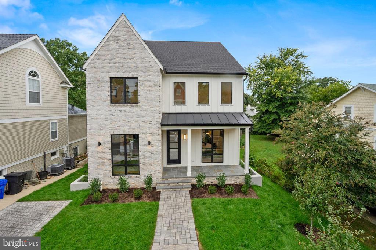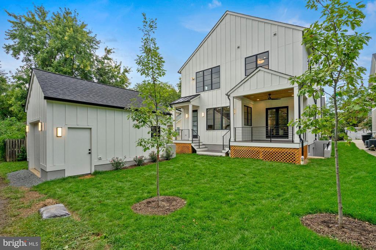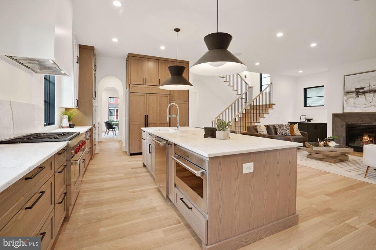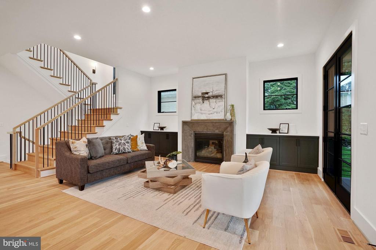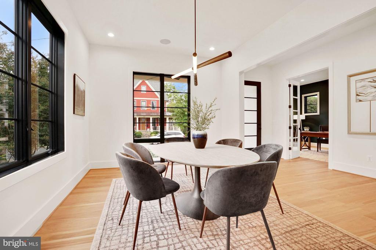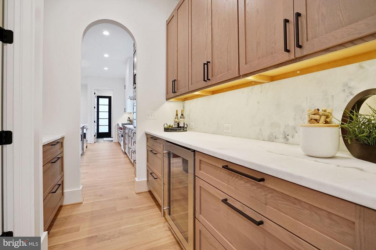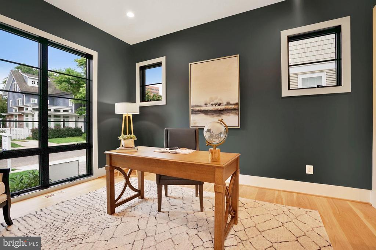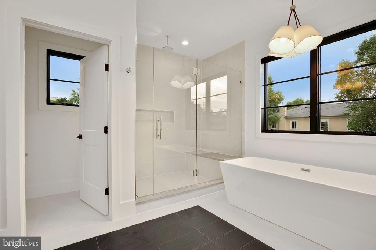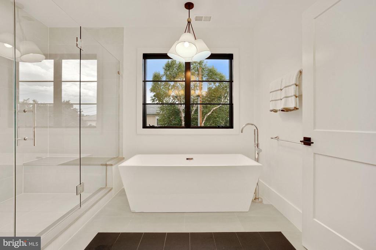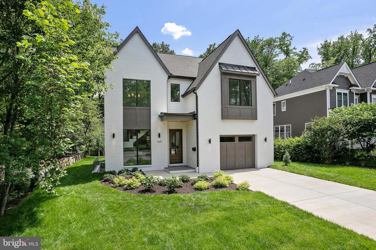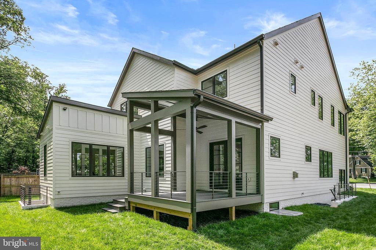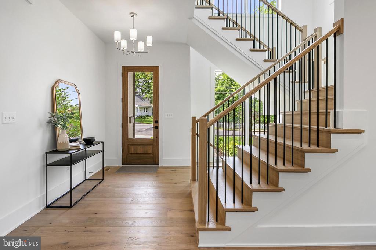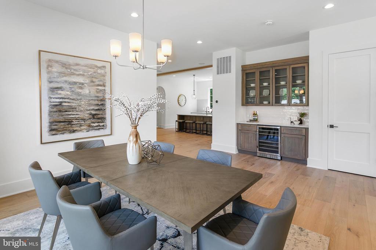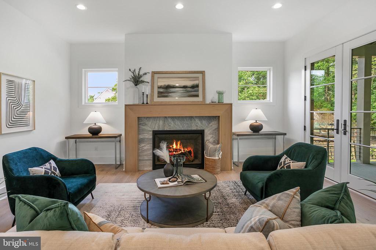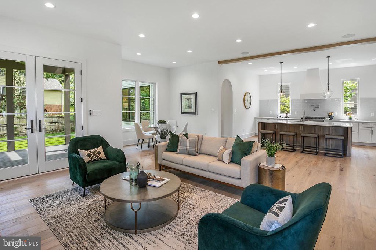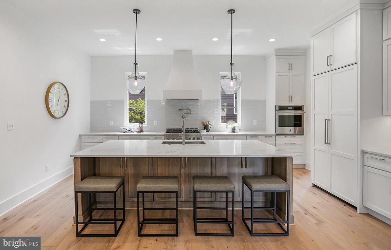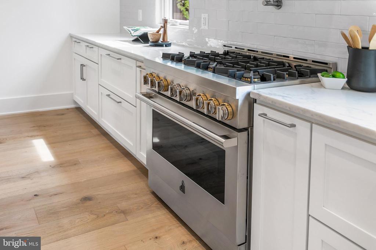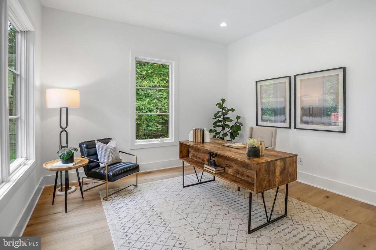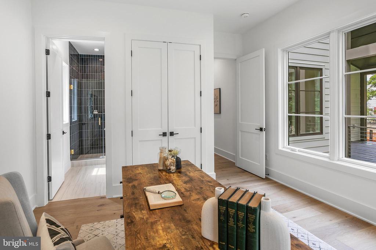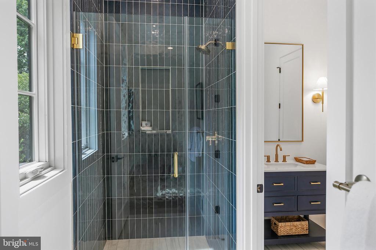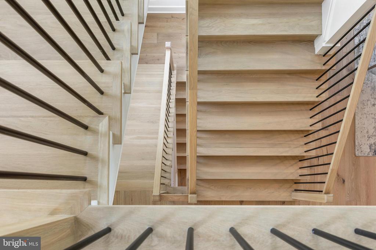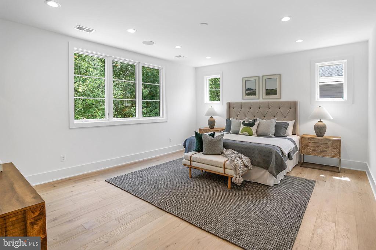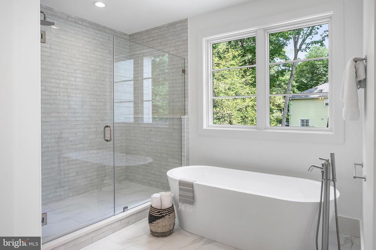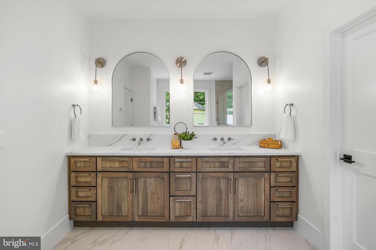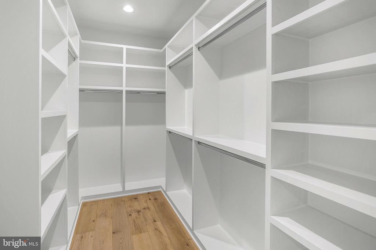502 N Jackson St, ARLINGTON
$3,250,000
Welcome to 502 North Jackson - Here's your chance to build your brand new home in partnership with local custom builder, Ten Penny Homes. Sitting on a flat corner lot in highly desirable Ashton Heights, this prime location will feature over 6,000 finished square feet spread out over 4 floors with elevator rough in planned for future age in place access throughout, private office/study, gorgeous formal dining space, basement home gym or media room, wet bar, and potential for up to 7 bedrooms, 7 full baths, and a detached garage with accessible dwelling unit possibilities. This property will be the perfect blend of private oasis inside an urban setting with incredible access to Clarendon, Ballston, and all that Arlington has to offer.
The timeline is favorable – commence now and move in by late Spring 2025. Current timeline is for potential tear down end of summer 2024 and fully customizable floorplan and finishes. Ten Penny Homes offers a 1 year wall to wall workmanship warranty and 5 year structural warranty with all of their builds. All mechanical is covered under manufacturers warranty. Don't hesitate to get in touch today to discover the exciting possibilities and set forth on a journey toward luxurious living in Arlington.
Contemporary, Colonial, Farmhouse/National Folk, Dwelling w/Separate Living Area
Garage - Side Entry, Garage Door Opener, Additional Storage Area, Other
Fully Finished, Sump Pump, Walkout Stairs, Other
Brick Front, Combination, HardiPlank
ARLINGTON COUNTY PUBLIC SCHOOLS
RE/MAX Distinctive Real Estate, Inc.

© 2024 BRIGHT, All Rights Reserved. Information deemed reliable but not guaranteed. The data relating to real estate for sale on this website appears in part through the BRIGHT Internet Data Exchange program, a voluntary cooperative exchange of property listing data between licensed real estate brokerage firms in which Compass participates, and is provided by BRIGHT through a licensing agreement. Real estate listings held by brokerage firms other than Compass are marked with the IDX logo and detailed information about each listing includes the name of the listing broker. The information provided by this website is for the personal, non-commercial use of consumers and may not be used for any purpose other than to identify prospective properties consumers may be interested in purchasing. Some properties which appear for sale on this website may no longer be available because they are under contract, have Closed or are no longer being offered for sale. Some real estate firms do not participate in IDX and their listings do not appear on this website. Some properties listed with participating firms do not appear on this website at the request of the seller.
Listing information last updated on July 27th, 2024 at 5:51am EDT.
