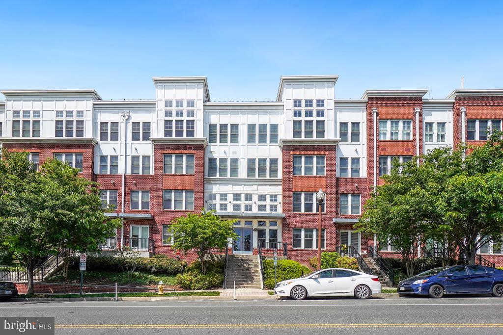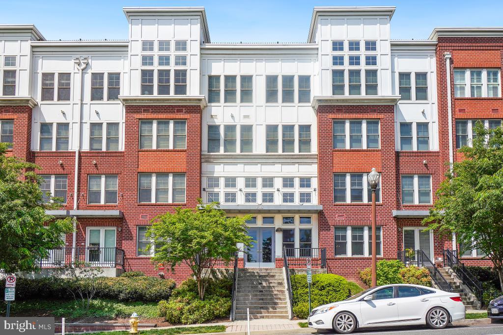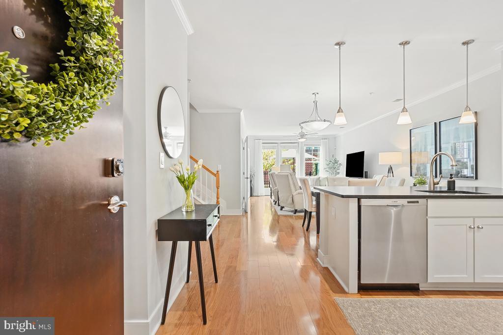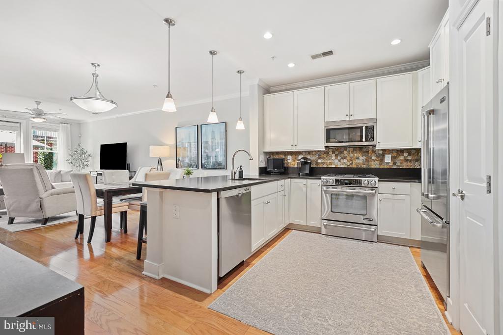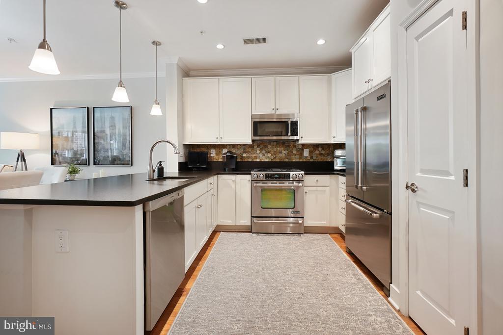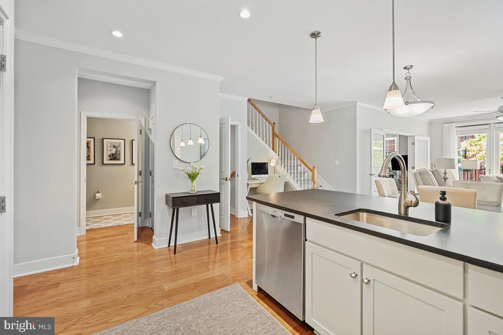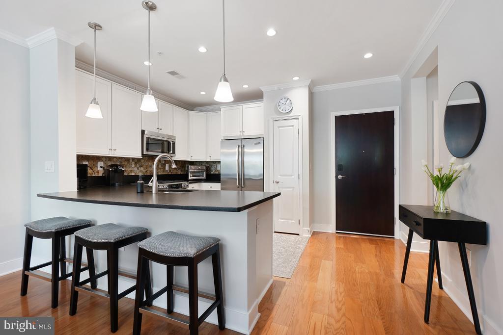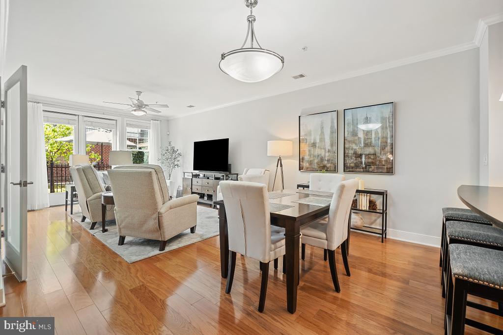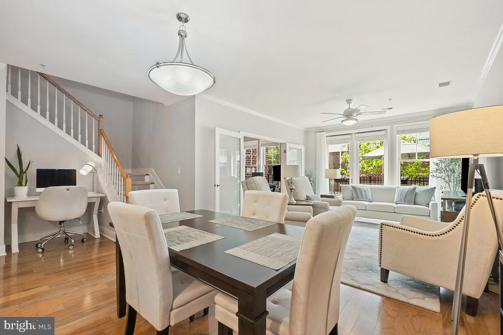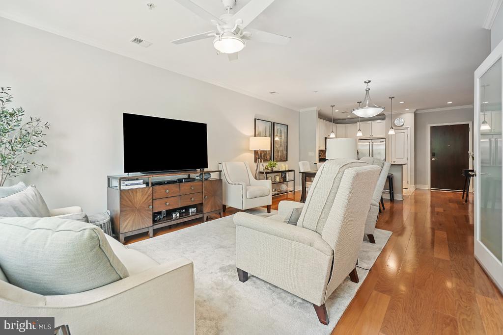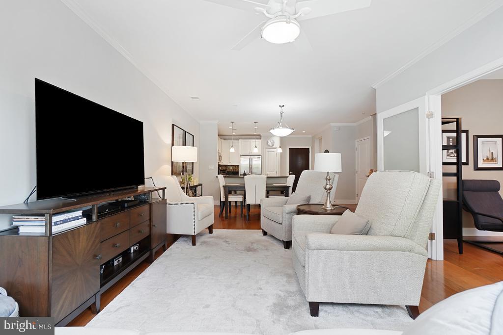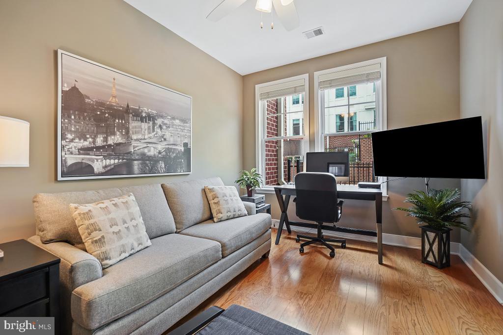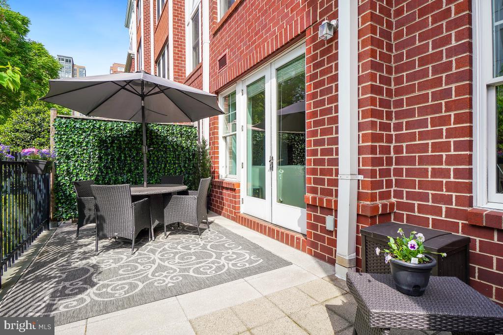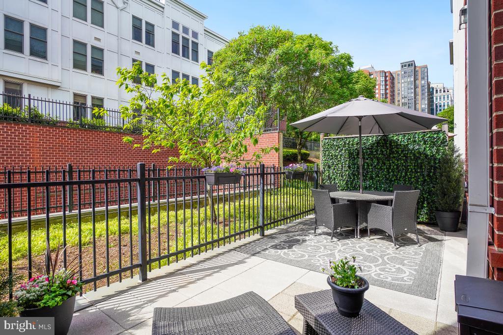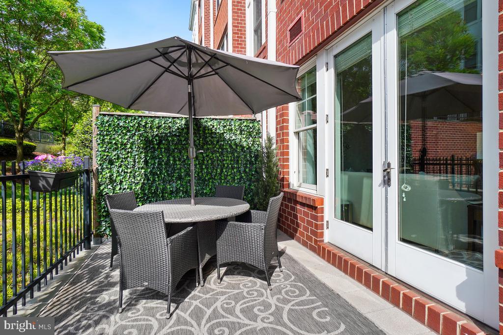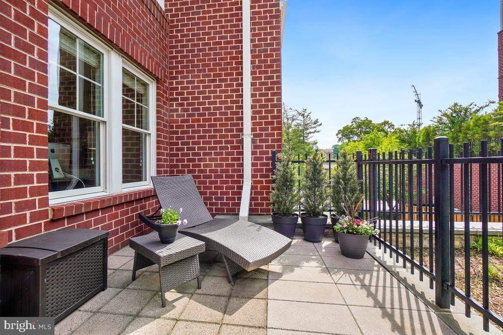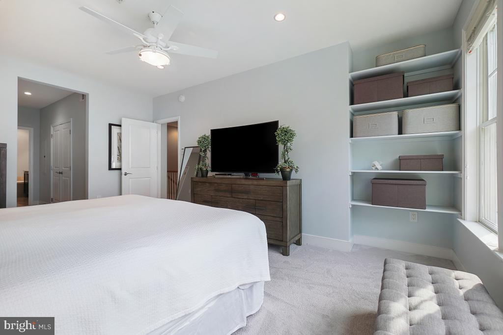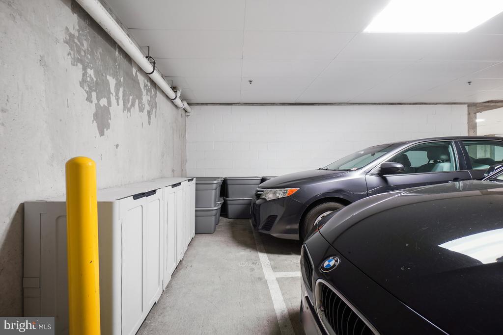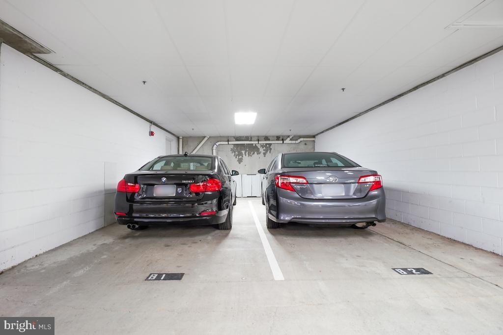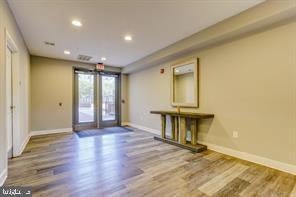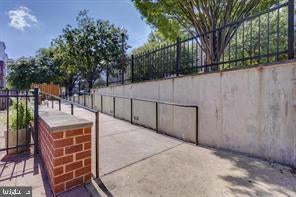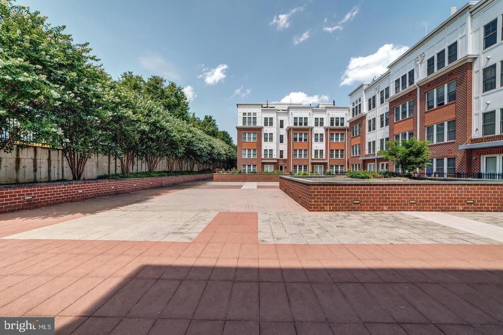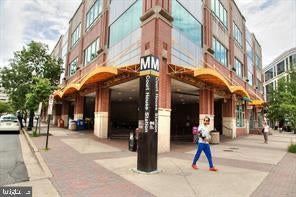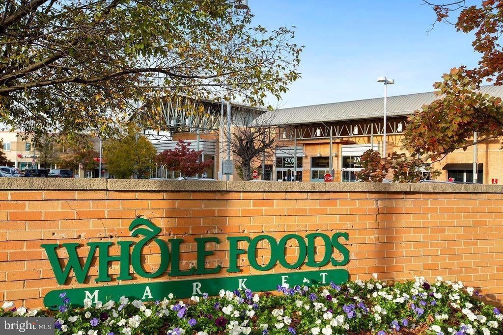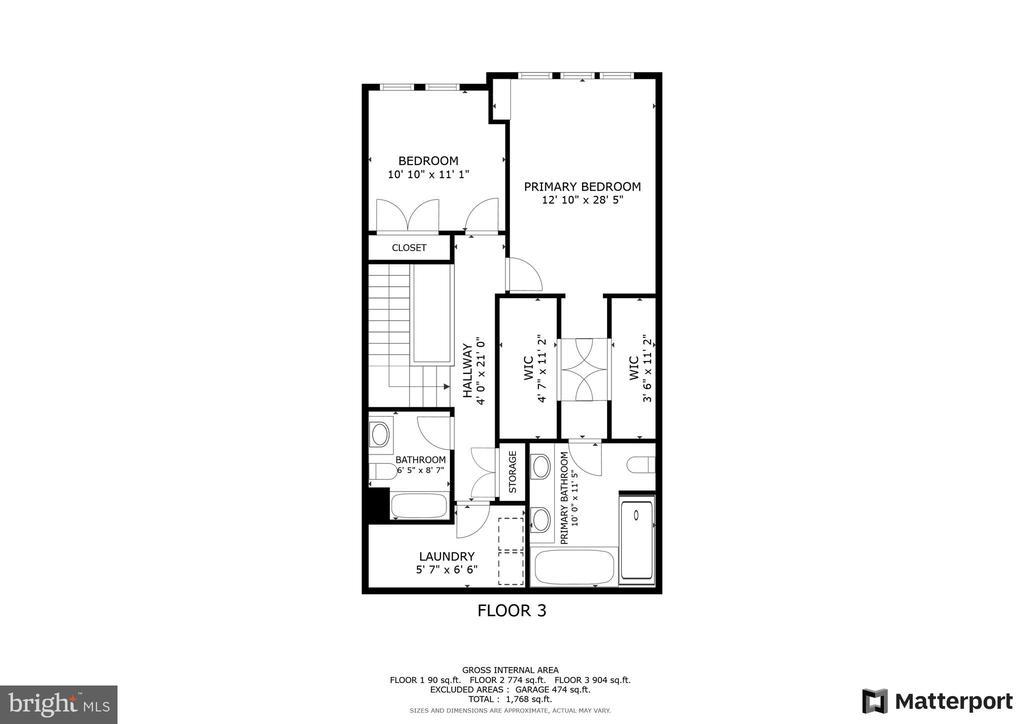1418 N Rhodes St #b126, ARLINGTON
$1,025,000
Welcome to 1418 N Rhodes St. Unit B126! This stunning townhome style condo features 3 bedrooms and 2.5 bathrooms with an attached 2 car garage! Enjoy over 1,800 square feet of living space on 3 levels. Easy entrance into the unit from the main level in the building is a huge plus! The main level boasts high ceilings and large picture windows letting in tons of natural light. The bright white kitchen is equipped with top of the line Jenn-Air stainless steel appliances including a gas range, leathered granite countertops, and ample cabinetry. The kitchen has bar seating and overlooks the dining area ideal for entertaining. The living room is spacious and hardwood flooring runs throughout this level. A french door leads to a completely private table space patio with tall privacy fencing on one side- unique to this unit. There is also a dedicated study/office that you could easily use as a 3rd bedroom or multipurpose space. The main level also has another feature unique to very few units in this building- a private staircase that leads directly down to the two included parking spaces for this condo! (The parking spaces are also accessible via the building elevators). An open staircase leads up to the second level with two bedrooms and baths- The spacious primary suite is enhanced with massive windows, a long hallway featuring double walk in closets, and an expansive primary bath complete with expansive double vanity, enormous glass enclosed shower with dual showerheads and a massive soaking tub. A second large bedroom and hall bath with tub/shower as well as a spacious laundry room completes this level. This unit also has access to a storage unit (S3), ensuring ample room for all your belongings. The condition of this unit is absolutely impeccable. Reasonable condo fee includes water and gas (worth noting for a unit with gas heat and cooking) and common area upkeep. Have peace of mind knowing there is a main building secured entrance lock/fob entry. The icing on the cake is building access to a shared rooftop area for great views of the DC fireworks on July 4th! Located just steps away from shops, restaurants, and entertainment venues, you'll have easy access to all the amenities this thriving neighborhood has to offer. Easy access to all major commuter routes and public transit. Just 3 Minutes to the Metro! Don't let this incredible opportunity slip away—schedule your viewing today and experience urban luxury living at its finest!
Condo, Unit/Flat/Apartment, Garden 1 - 4 Floors
Common Area Maintenance, Ext Bldg Maint, Management, Gas, Insurance, Lawn Maintenance, Reserve Funds, Sewer, Snow Removal, Trash
Carpet, CeilngFan(s), Soaking Tub, Tub Shower, Upgraded Countertops, Walk-in Closet(s), Shades/Blinds, Wood Floors, Additional Stairway, Entry Lvl BR
Garage Door Opener, Inside Access, Garage - Side Entry, Built In, Basement Garage
Built-In Microwave, Dryer, Washer, Dishwasher, Disposal, Refrigerator, Icemaker, Stainless Steel Appliances, Stove, Washer-front loading, Dryer-front loading
Brick and Siding, HardiPlank, Steel Siding
ARLINGTON COUNTY PUBLIC SCHOOLS
Long & Foster Real Estate, Inc.

© 2024 BRIGHT, All Rights Reserved. Information deemed reliable but not guaranteed. The data relating to real estate for sale on this website appears in part through the BRIGHT Internet Data Exchange program, a voluntary cooperative exchange of property listing data between licensed real estate brokerage firms in which Compass participates, and is provided by BRIGHT through a licensing agreement. Real estate listings held by brokerage firms other than Compass are marked with the IDX logo and detailed information about each listing includes the name of the listing broker. The information provided by this website is for the personal, non-commercial use of consumers and may not be used for any purpose other than to identify prospective properties consumers may be interested in purchasing. Some properties which appear for sale on this website may no longer be available because they are under contract, have Closed or are no longer being offered for sale. Some real estate firms do not participate in IDX and their listings do not appear on this website. Some properties listed with participating firms do not appear on this website at the request of the seller.
Listing information last updated on May 19th, 2024 at 4:03am EDT.
