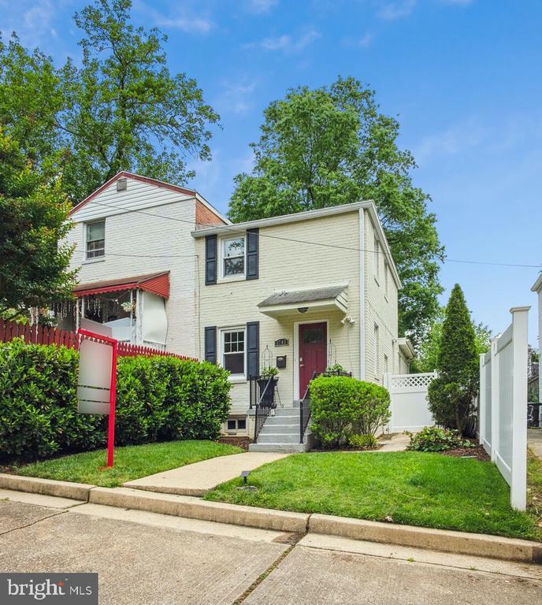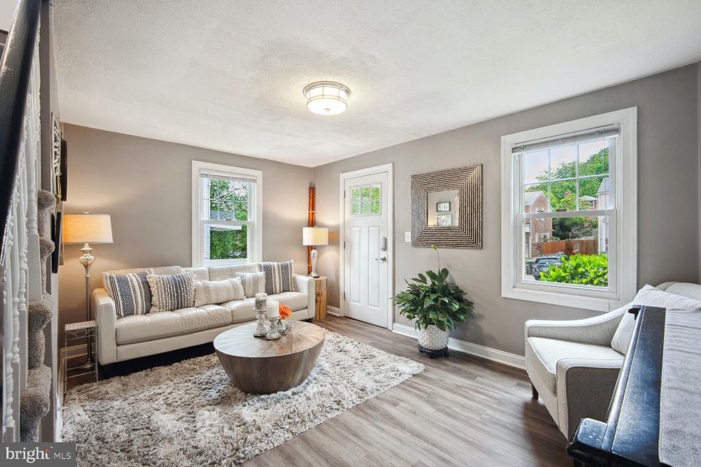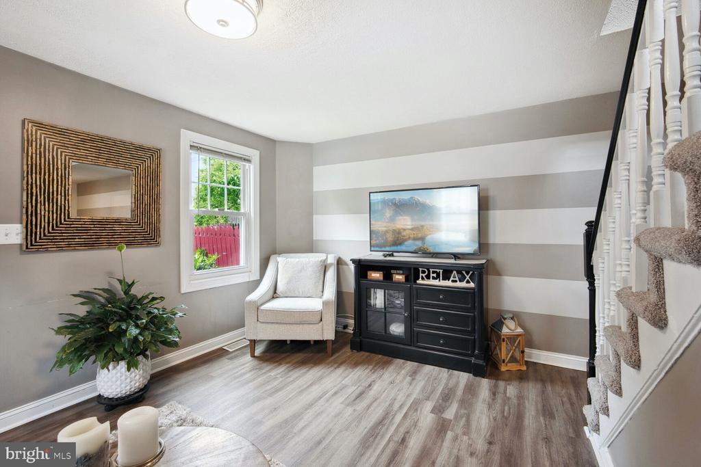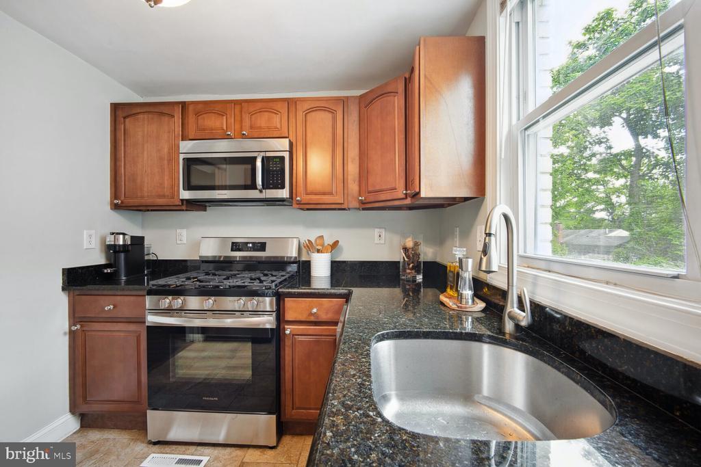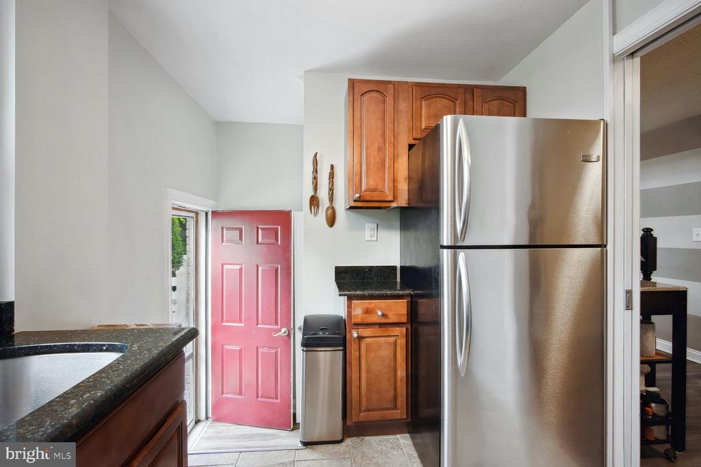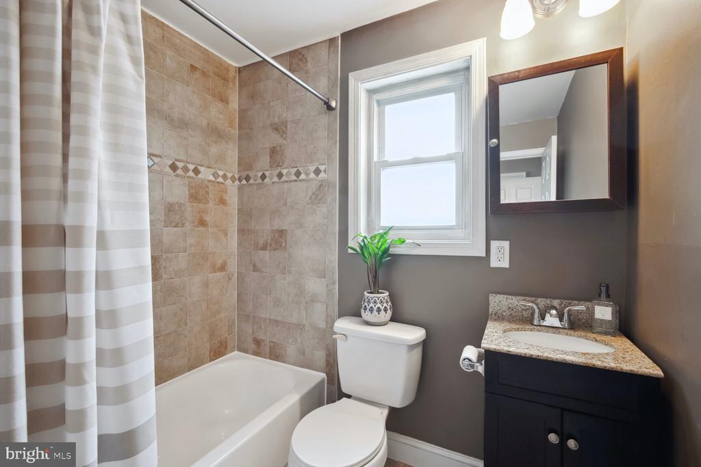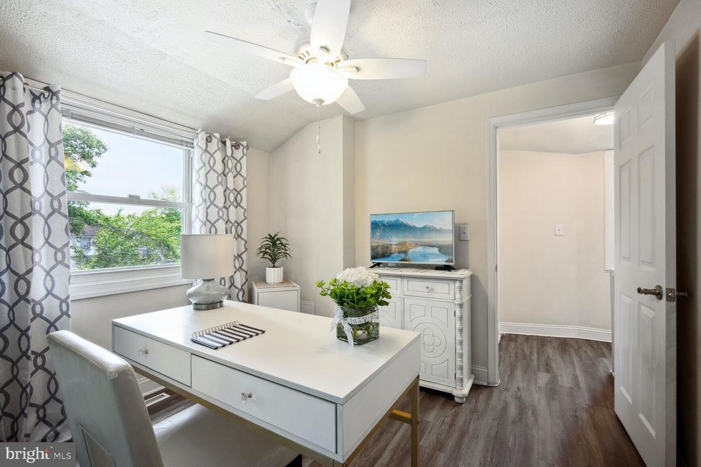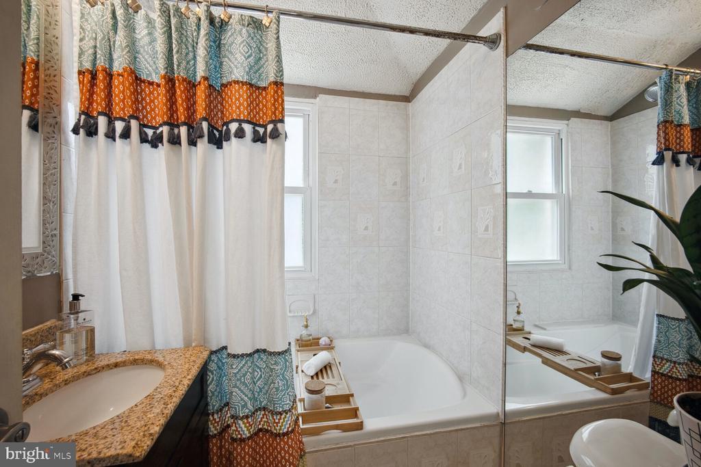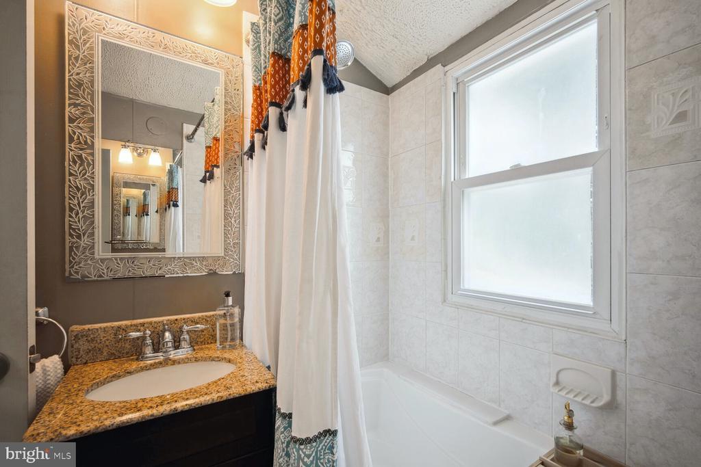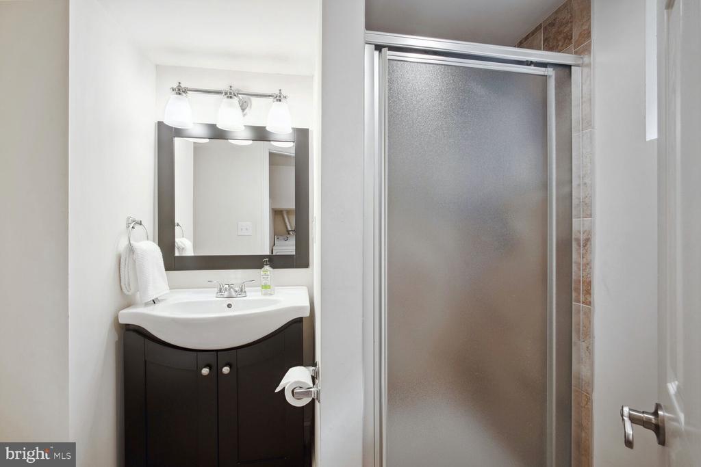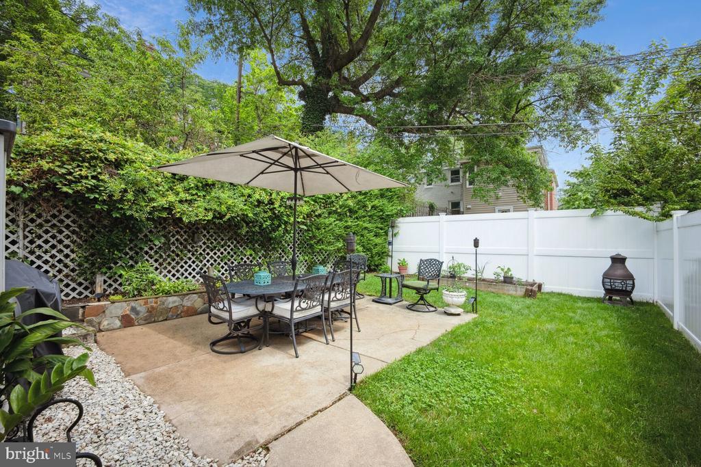3745 S Four Mile Run Dr, ARLINGTON
$649,000
The best of Arlington awaits in this 3 bedroom/3 bathroom duplex townhome. Park your car in one of the 3 designated parking spots and live the dream of walking to Shirlington or biking the W&OD trail. When you’re ready to relax at home, curl up for movie night in the lower level or sip cocktails in the back yard oasis. This home has a private entrance on a dead-end street, providing a quiet retreat from the city. As you enter, you’ll be impressed with the LVP flooring, living room, dining area and updated kitchen with stainless steel appliances and granite counters. Also, on the main level is the primary bedroom with 2 closets and ensuite bathroom. Upstairs is 2 additional bedrooms, each with an oversized closet, along with an additional full bathroom. The full bath has a soaking tub and shower combination. The lower level is fully finished with plush carpet, rec room for movie/game nights or a home office, full bath, laundry and utilities. When you’re ready to venture outside, you’ll be wowed by the quiet and serene patio. Fully landscaped and fenced, you’ll have visions of backyard bbq’s, wine nights and working from home in this paradise. With an addition off the back, this house is larger than most in the neighborhood, boasting 1,600 + total square feet. Additional features include: Appliances (2024), Tub reglazing (2023), LVP floors (2021), Carpet (2021 lower level and stairs), roof (2012), and much more. This home does not have an HOA, so no additional community fees and PARKING spots out front! Last but certainly not least, this is a pet friendly neighborhood!
Carpet, CeilngFan(s), Recessed Lighting, Tub Shower, Upgraded Countertops, Shades/Blinds
Washer, Dryer, Stainless Steel Appliances, Refrigerator, Oven/Range-Gas, Built-In Microwave, Dishwasher, Disposal
ARLINGTON COUNTY PUBLIC SCHOOLS

© 2024 BRIGHT, All Rights Reserved. Information deemed reliable but not guaranteed. The data relating to real estate for sale on this website appears in part through the BRIGHT Internet Data Exchange program, a voluntary cooperative exchange of property listing data between licensed real estate brokerage firms in which Compass participates, and is provided by BRIGHT through a licensing agreement. Real estate listings held by brokerage firms other than Compass are marked with the IDX logo and detailed information about each listing includes the name of the listing broker. The information provided by this website is for the personal, non-commercial use of consumers and may not be used for any purpose other than to identify prospective properties consumers may be interested in purchasing. Some properties which appear for sale on this website may no longer be available because they are under contract, have Closed or are no longer being offered for sale. Some real estate firms do not participate in IDX and their listings do not appear on this website. Some properties listed with participating firms do not appear on this website at the request of the seller.
Listing information last updated on May 15th, 2024 at 4:03pm EDT.


