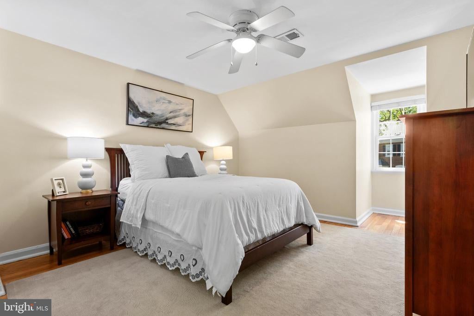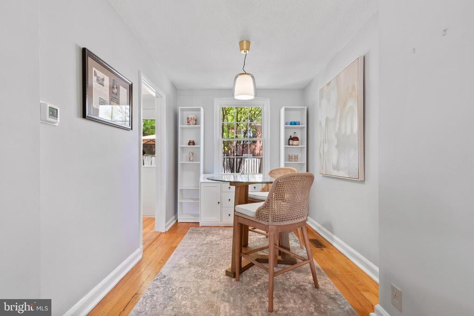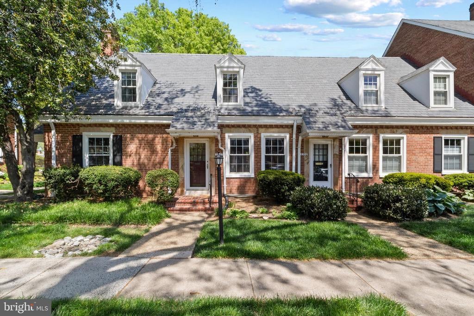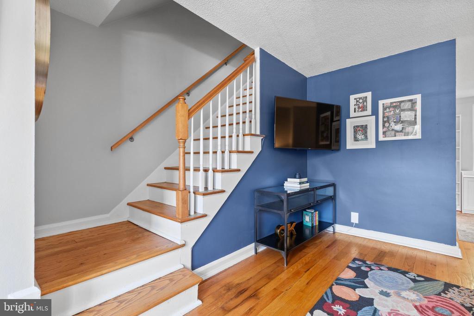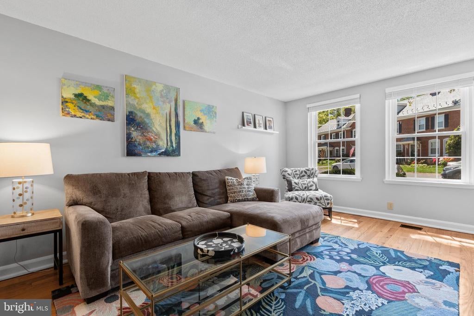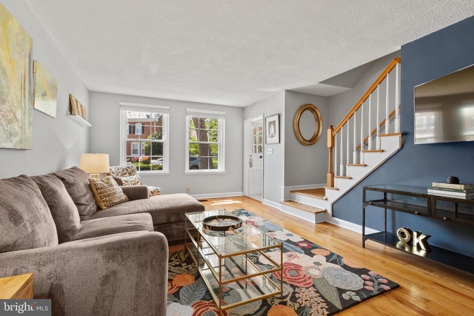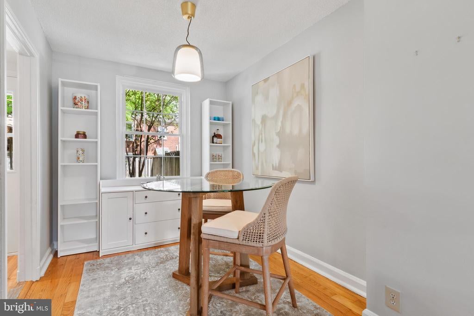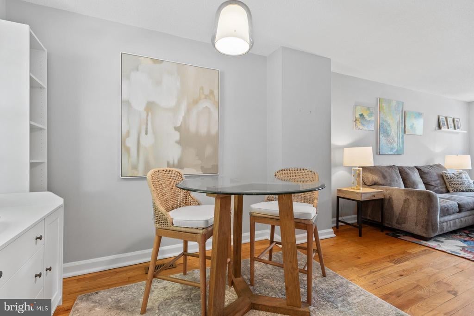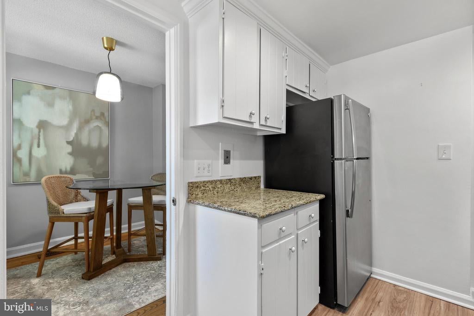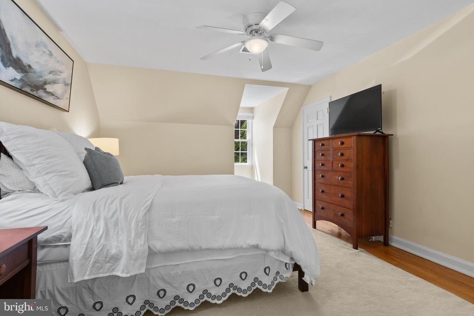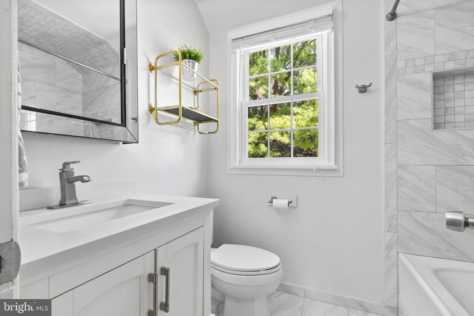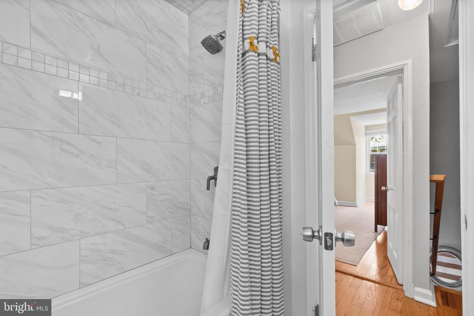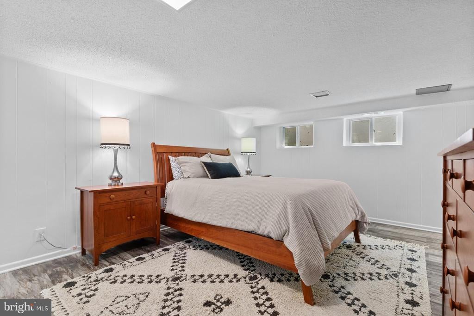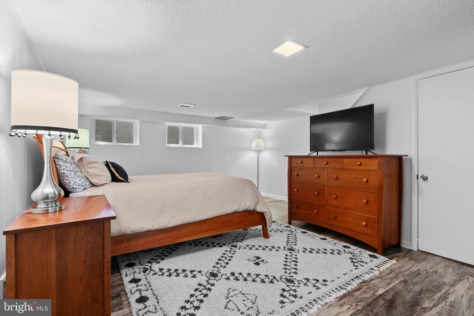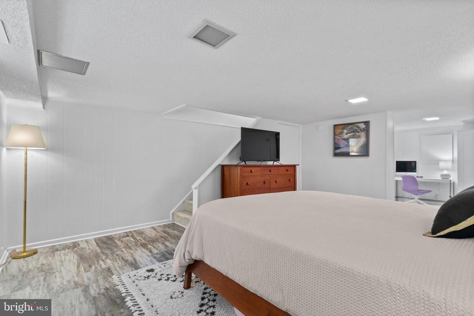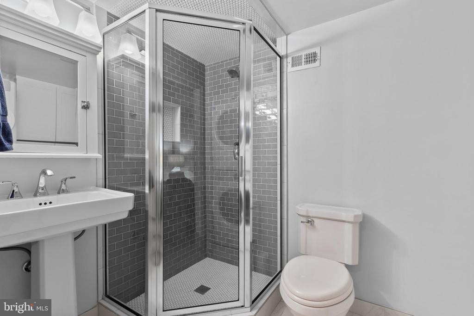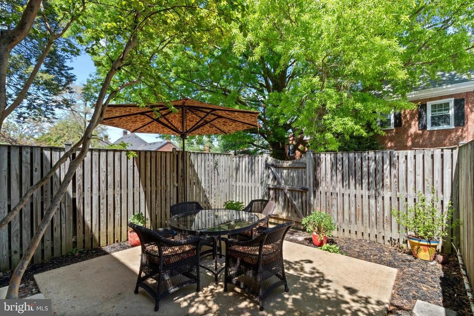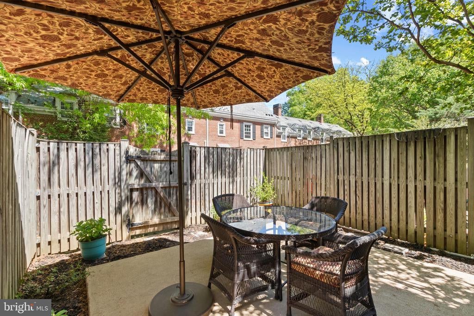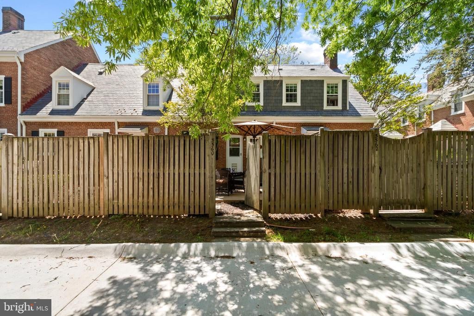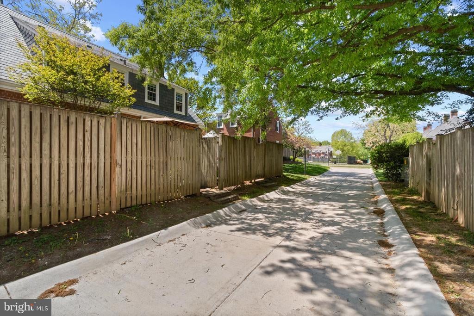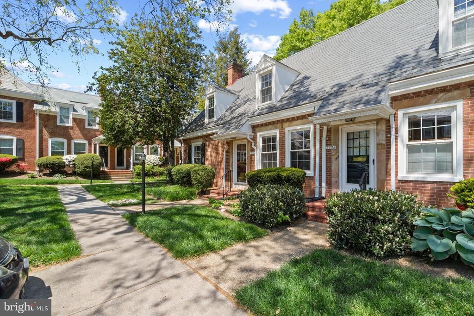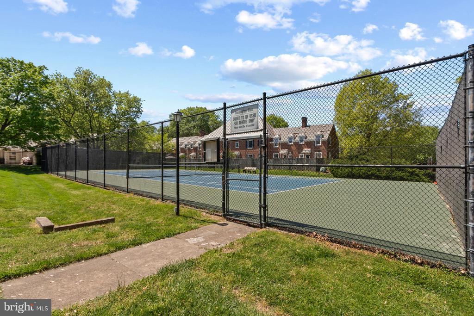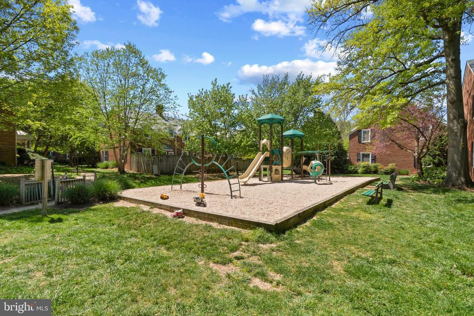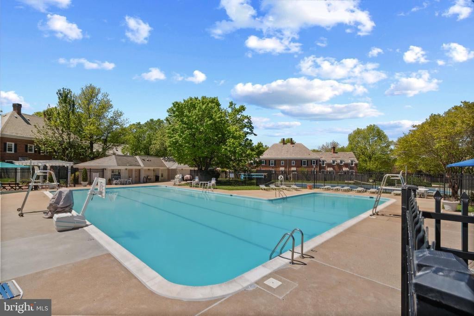3560 S Stafford St, ARLINGTON
$525,000
Welcome to Fairlington Glen, a charming townhouse community in the heart of it all! This three level townhome features hardwood floors throughout the main and upper levels, painted white cabinetry in the kitchen with upgraded countertops and stainless-steel appliances. The main level living room flows into the dining area that overlooks the private 15x11 back patio. Upstairs, enjoy a light filled upper level bedroom with 2 closets and an updated primary bath with ceramic tile, a shower niche, and vanity with toiletry storage. The lower level offers room for a den, home office, or to host overnight guests offering an additional full bathroom with updated shower and laundry room. Since purchasing seller has: replaced the HVAC, installed mini irrigation system in backyard, replaced the storm door, installed LVP in the LL and opened up wall between family room and den, updated both bathrooms, updated laundry room, installed new tile in foyer. The Fairlington community includes access to the outdoor pool, playgrounds, tennis courts, and basketball courts. This home is conveniently located near retail, restaurants, and grocery at Bradlee Shopping Center and The Villages at Shirlington, and is close to access 1-395 & King Street. OPEN SUNDAY 4/28 from 1-3 PM
Common Area Maintenance, Insurance, Lawn Care Front, Management, Pool(s), Recreation Facility, Reserve Funds, Snow Removal, Trash, Ext Bldg Maint, Water, Sewer
Basketball Courts, Common Grounds, Picnic Area, Pool-Outdoor, Tennis Courts, Jog/walk Path, Tot Lots/Plygrd
CeilngFan(s), Tub Shower, Upgraded Countertops, Shades/Blinds, Wood Floors
Built-In Microwave, Dishwasher, Disposal, Dryer, Oven/Range-Electric, Refrigerator, Stainless Steel Appliances, Washer
Drain, Fully Finished, Windows, Interior Access
Sidewalks, Street Lights, Patio, Fenced-Rear, Fenced-Fully
ARLINGTON COUNTY PUBLIC SCHOOLS
TTR Sotheby's International Realty

© 2024 BRIGHT, All Rights Reserved. Information deemed reliable but not guaranteed. The data relating to real estate for sale on this website appears in part through the BRIGHT Internet Data Exchange program, a voluntary cooperative exchange of property listing data between licensed real estate brokerage firms in which Compass participates, and is provided by BRIGHT through a licensing agreement. Real estate listings held by brokerage firms other than Compass are marked with the IDX logo and detailed information about each listing includes the name of the listing broker. The information provided by this website is for the personal, non-commercial use of consumers and may not be used for any purpose other than to identify prospective properties consumers may be interested in purchasing. Some properties which appear for sale on this website may no longer be available because they are under contract, have Closed or are no longer being offered for sale. Some real estate firms do not participate in IDX and their listings do not appear on this website. Some properties listed with participating firms do not appear on this website at the request of the seller.
Listing information last updated on May 4th, 2024 at 10:45pm EDT.



