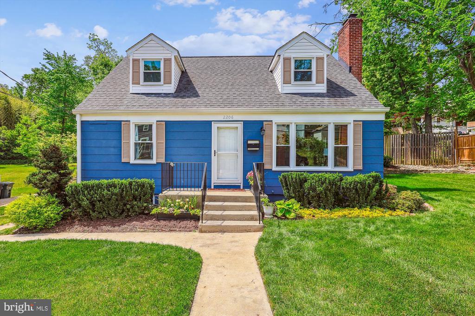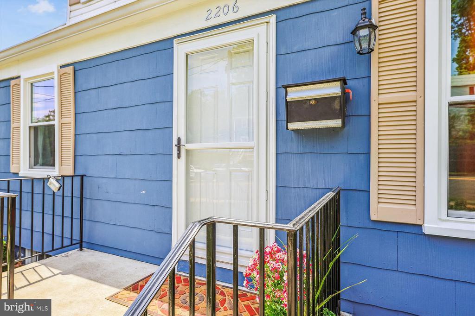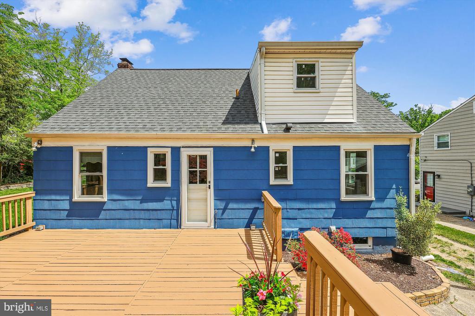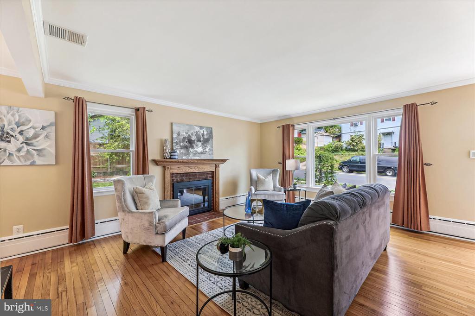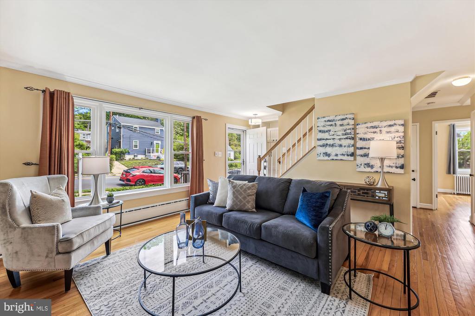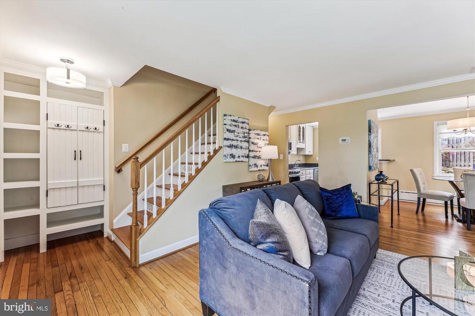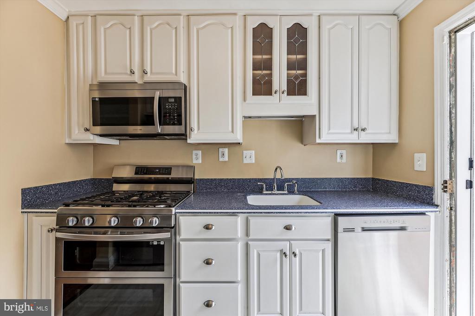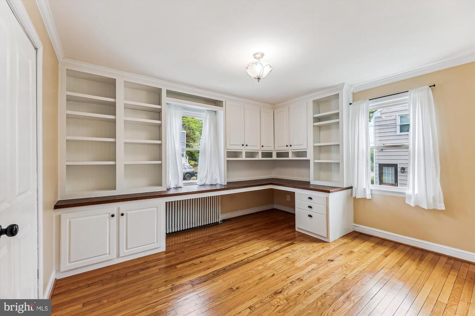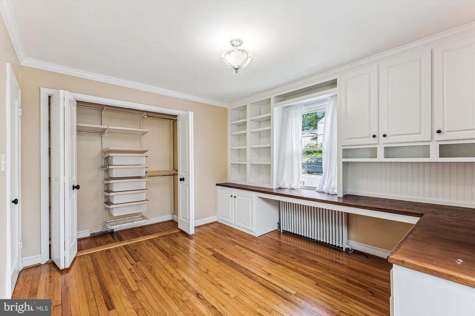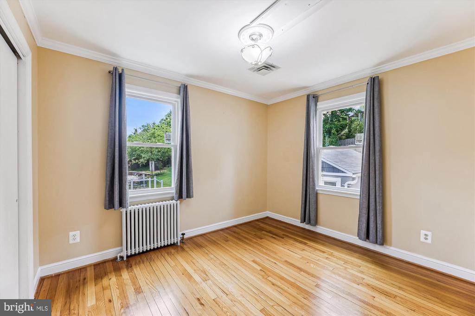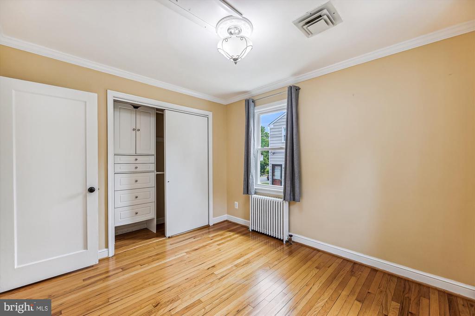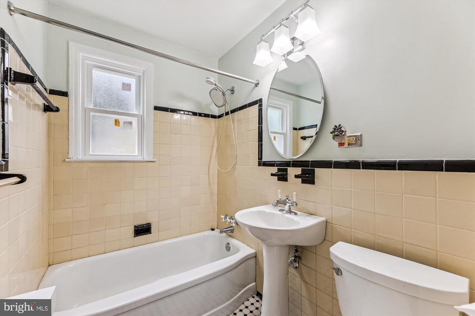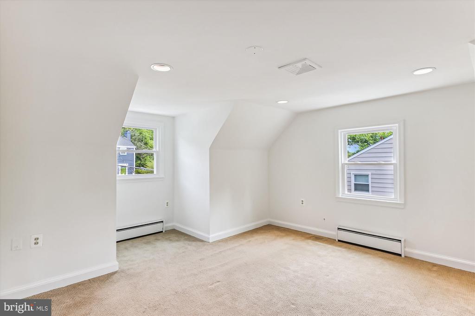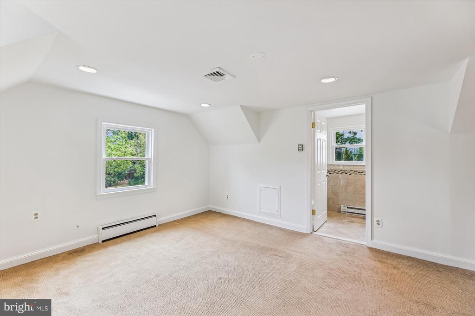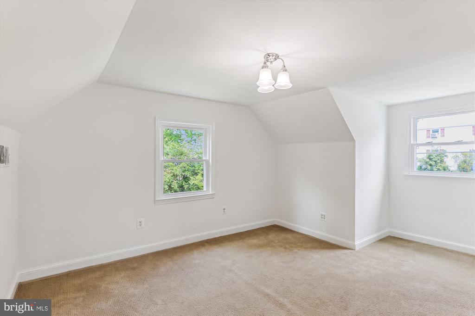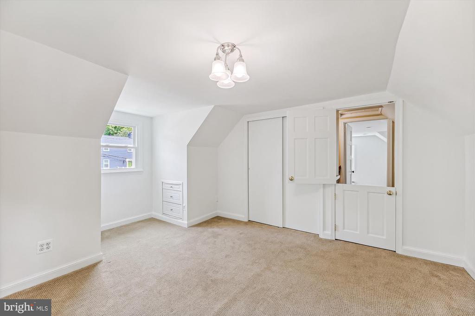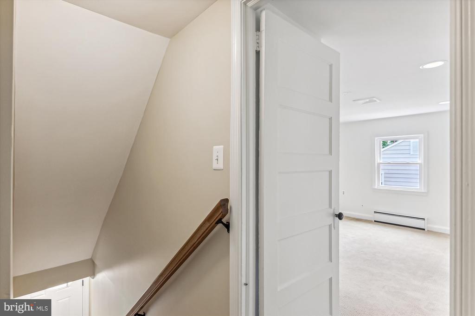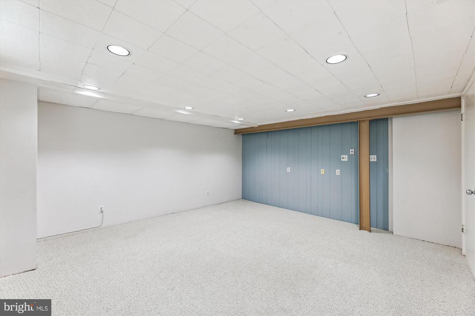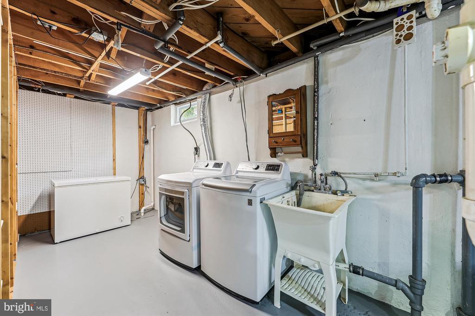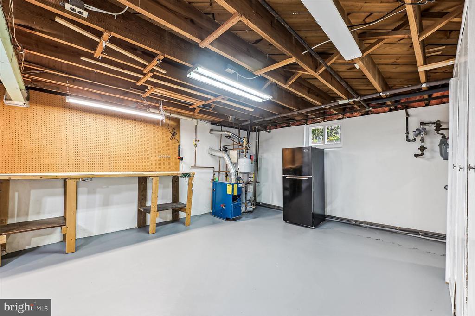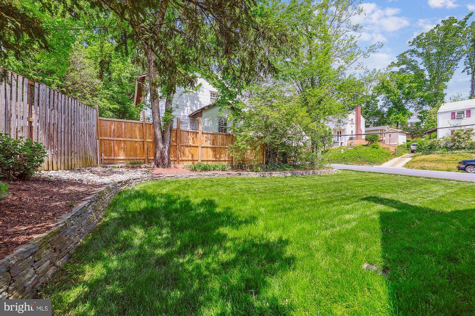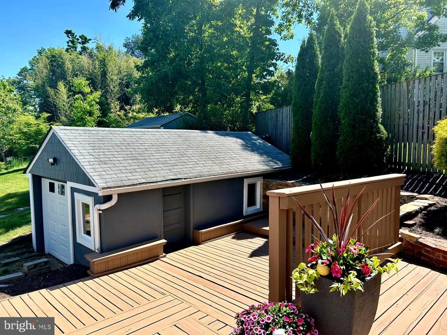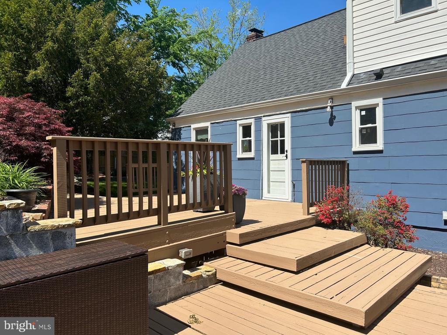2206 S Dinwiddie St, ARLINGTON
$849,700
Classic Claremont Cape Cod! With excellent proximity to Shirlington, shops & restaurants, moments from I395, major transportation routes, W&OD trail & numerous parks, this location is an absolute commuter and outdoors enthusiasts dream! * With a rare detached garage and full footprint lower level, brand new 2023 windows and rear storm door, this gem is the full package * The open concept Kitchen features newer SS appliances including a gas range that converts to a double oven. One of the Main Level Bedrooms is outfitted as a high performance office with wall to wall cabinetry which makes this the perfect remote workspace and yet ample room as the 4th bedroom * And don’t miss behind the front door, the efficient custom “mud room” drop zone * Upstairs includes 2 more bright & spacious bedrooms with a well appointed full bath. * On the lower level, enjoy the well lighted family room and envision how you want to utilize the open area to create your own workshop, personal gym or studio! * Step out back & embrace the lush variety of the landscaped raised garden beds * The tiered deck provides plenty of room for furniture, a grill, or anything that makes your outdoor space incredible * And to round out this property, take advantage of the 40+ft driveway and the coveted detached garage which is already outfitted with electric * From the hardwood floors to the expansive side yard, & privacy fencing, there is so much to appreciate about this well maintained & charming home. * Open Houses Friday May 3rd 5-7pm & Saturday May 4th 2:30-4:30pm * Ask your real estate professional for a showing!
ARLINGTON COUNTY PUBLIC SCHOOLS
Long & Foster Real Estate, Inc.

© 2024 BRIGHT, All Rights Reserved. Information deemed reliable but not guaranteed. The data relating to real estate for sale on this website appears in part through the BRIGHT Internet Data Exchange program, a voluntary cooperative exchange of property listing data between licensed real estate brokerage firms in which Compass participates, and is provided by BRIGHT through a licensing agreement. Real estate listings held by brokerage firms other than Compass are marked with the IDX logo and detailed information about each listing includes the name of the listing broker. The information provided by this website is for the personal, non-commercial use of consumers and may not be used for any purpose other than to identify prospective properties consumers may be interested in purchasing. Some properties which appear for sale on this website may no longer be available because they are under contract, have Closed or are no longer being offered for sale. Some real estate firms do not participate in IDX and their listings do not appear on this website. Some properties listed with participating firms do not appear on this website at the request of the seller.
Listing information last updated on May 6th, 2024 at 9:03am EDT.
