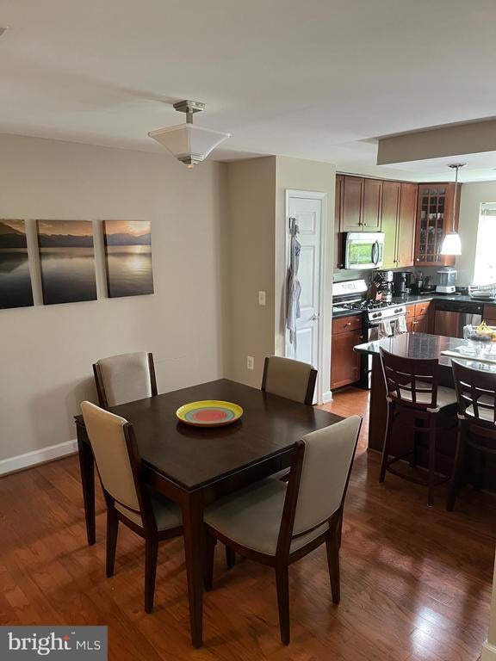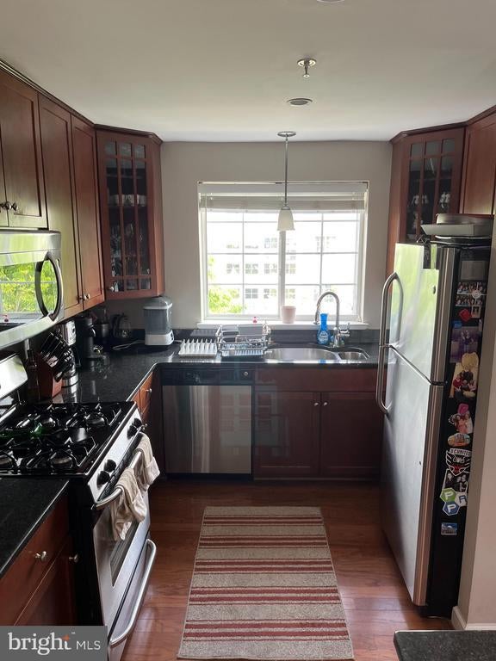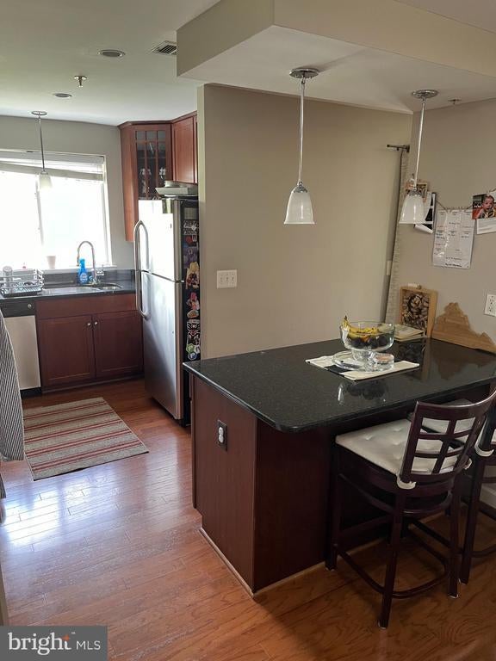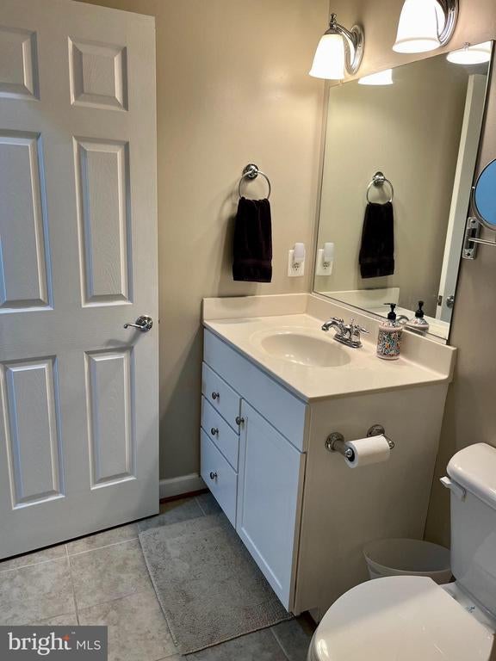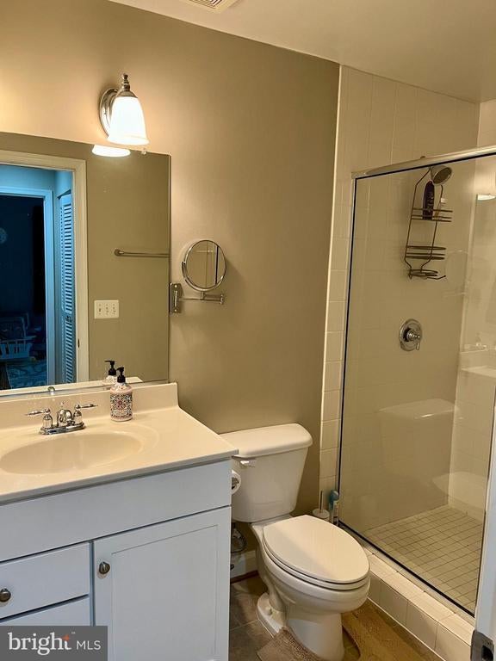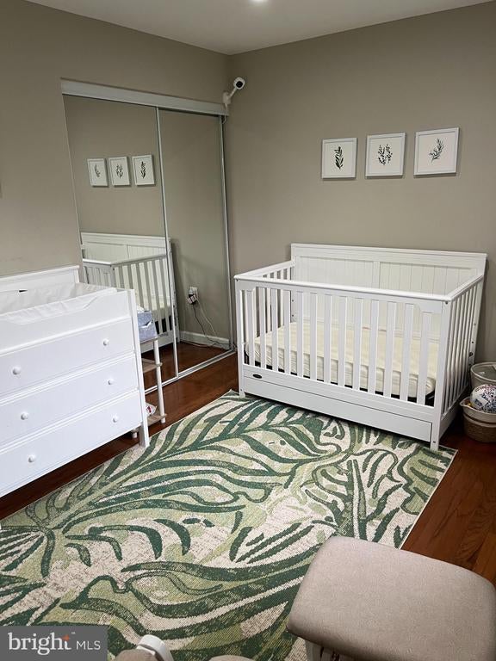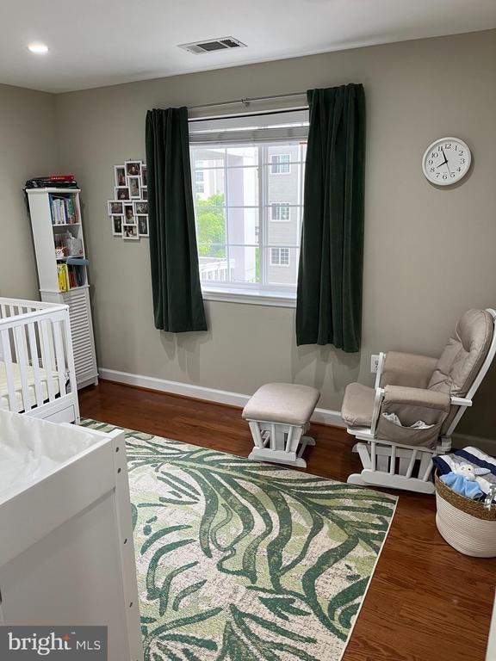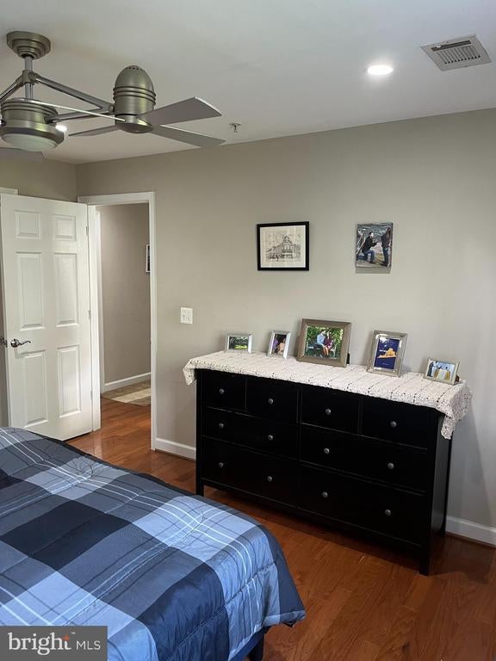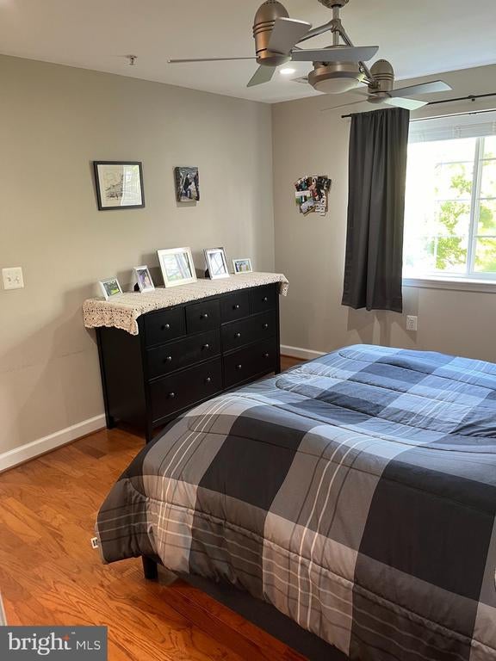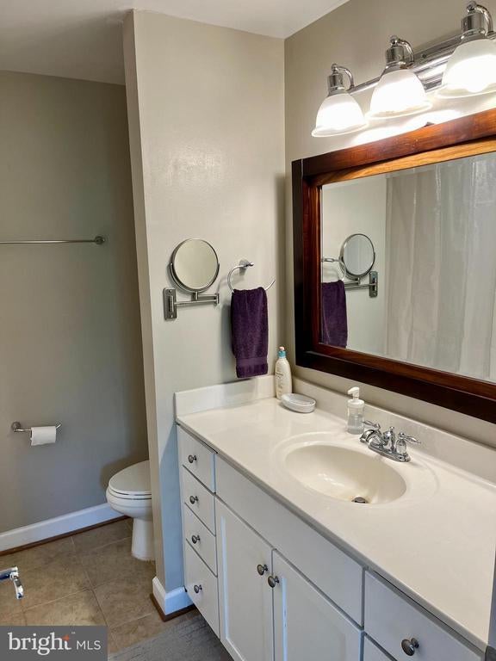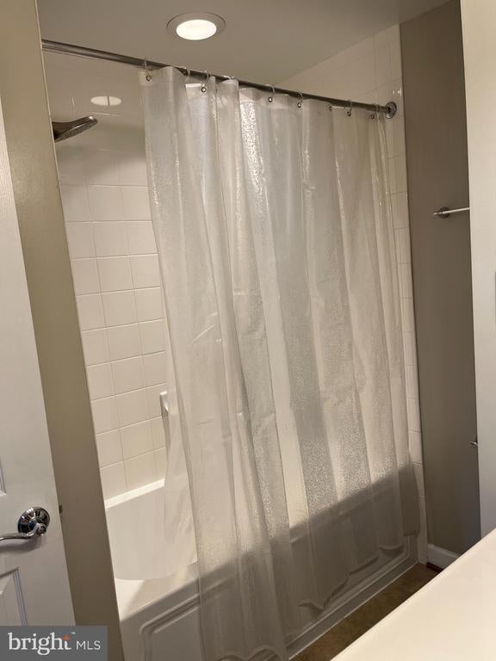4081 S Four Mile Run Dr #401, ARLINGTON
$510,000
Beautiful top floor condo with courtyard views in West Village of Shirlington. Spacious and open floor plan with recessed lighting throughout features large kitchen with granite counters, an island, and plenty of storage. The dining space is perfect for gathering family and friends. The living room features French door leading to the balcony and has plenty of space to relax and unwind. The primary bedroom offers an en suite bath and a closet with custom shelving. A second bedroom makes a perfect guest space or office.
The condo features hardwood floors and in-unit laundry. The community offers shuttle service to Pentagon City metro. Amenities include gym, yoga room, media room, grill areas, playground, large outdoor pool (and kiddie pool), business center and large clubhouse available for rentals. Very dog-friendly community with two local dog parks minutes away. Conveniently located to Shirlington's shops, restaurants and theaters (15-min walk). Bike trails are also nearby for the outdoor enthusiast. Close to major highways (395, 495). Short drive away from Crystal City, Pentagon City, Old Town Alexandria, and Washington D.C.
Condo, Unit/Flat/Apartment, Garden 1 - 4 Floors
Common Area Maintenance, Health Club, Pool(s), Reserve Funds, Snow Removal, Sewer, Trash, Water, Gas
Club House, Common Grounds, Exercise Room, Extra Storage, Fitness Center, Party Room, Picnic Area, Pool-Outdoor, Tot Lots/Plygrd, Transportation Service
Wood Floors, CeilngFan(s), Pantry, Recessed Lighting, Stall Shower, Tub Shower, Walk-in Closet(s), Shades/Blinds
Cable TV Available, (C) Other, Phone Available
Unassigned, Electric Vehicle Charging Station(s), Handicap Parking, Lighted Parking, Permit Included
Dishwasher, Refrigerator, Disposal, Washer/Dryer Stacked, Built-In Microwave, Oven/Range-Gas, Stainless Steel Appliances
Brick and Siding, Concrete/Block
ARLINGTON COUNTY PUBLIC SCHOOLS

© 2024 BRIGHT, All Rights Reserved. Information deemed reliable but not guaranteed. The data relating to real estate for sale on this website appears in part through the BRIGHT Internet Data Exchange program, a voluntary cooperative exchange of property listing data between licensed real estate brokerage firms in which Compass participates, and is provided by BRIGHT through a licensing agreement. Real estate listings held by brokerage firms other than Compass are marked with the IDX logo and detailed information about each listing includes the name of the listing broker. The information provided by this website is for the personal, non-commercial use of consumers and may not be used for any purpose other than to identify prospective properties consumers may be interested in purchasing. Some properties which appear for sale on this website may no longer be available because they are under contract, have Closed or are no longer being offered for sale. Some real estate firms do not participate in IDX and their listings do not appear on this website. Some properties listed with participating firms do not appear on this website at the request of the seller.
Listing information last updated on May 2nd, 2024 at 9:15pm EDT.




