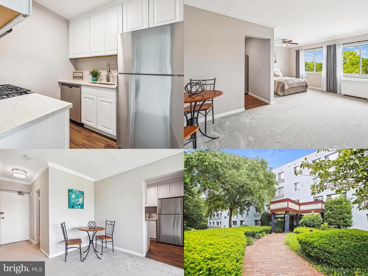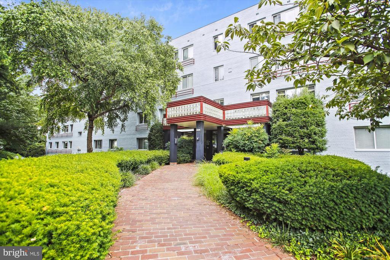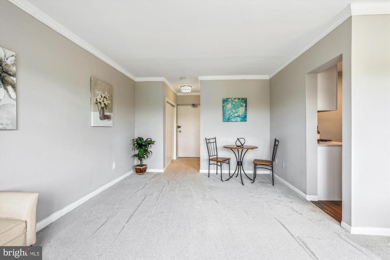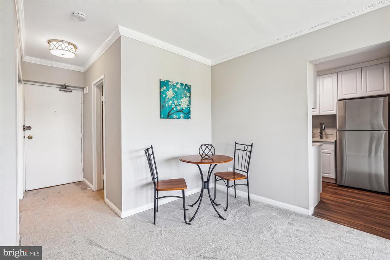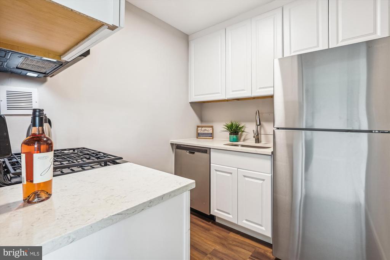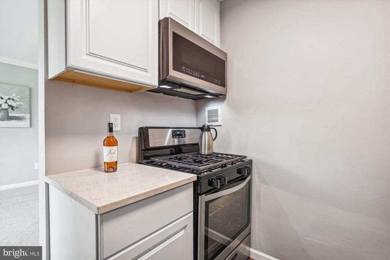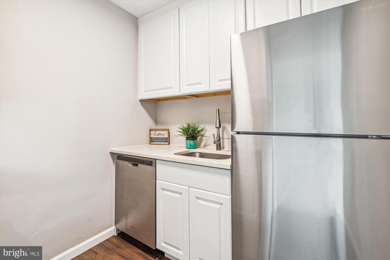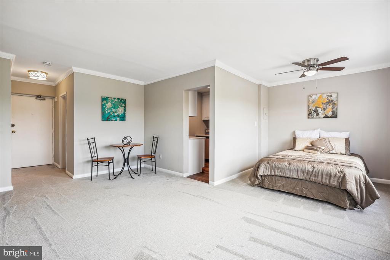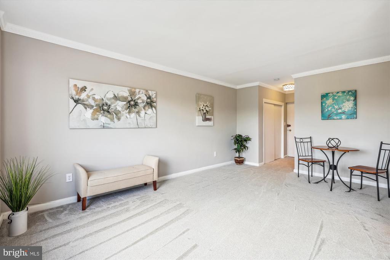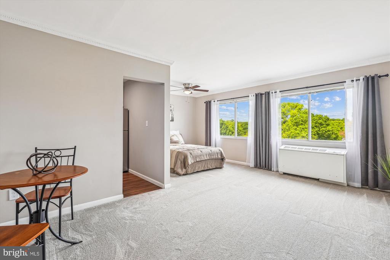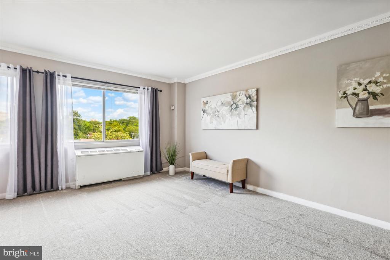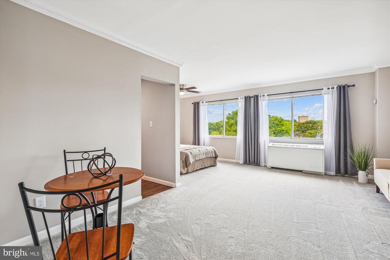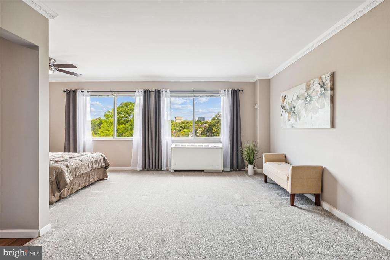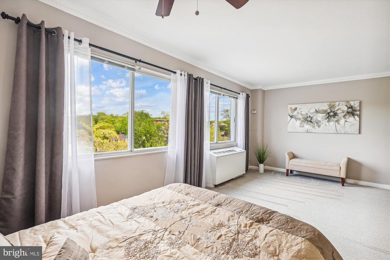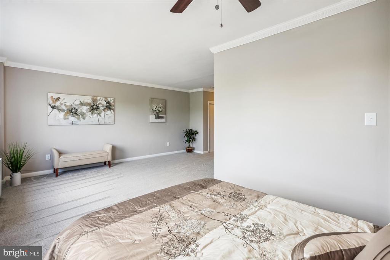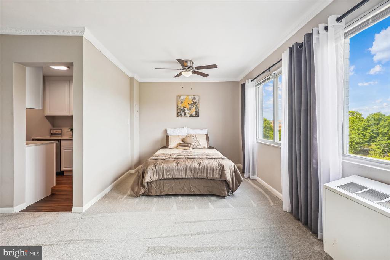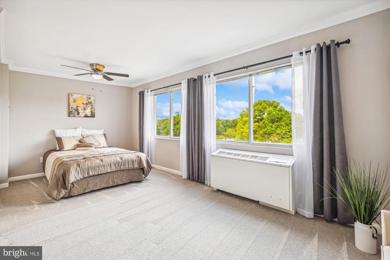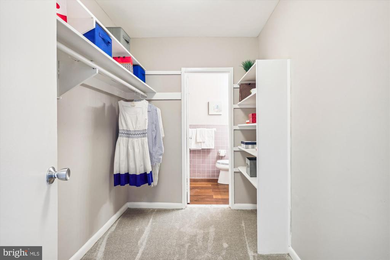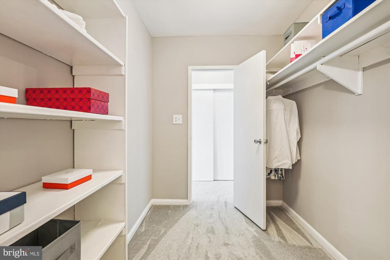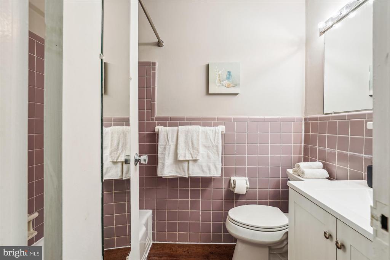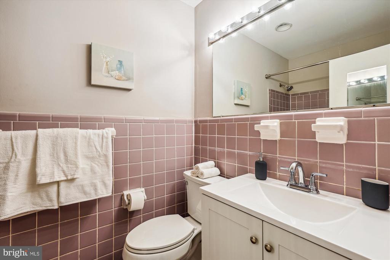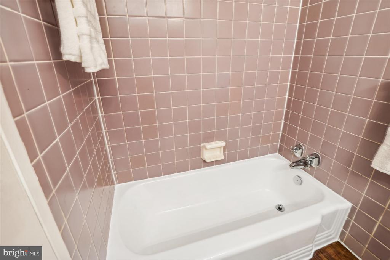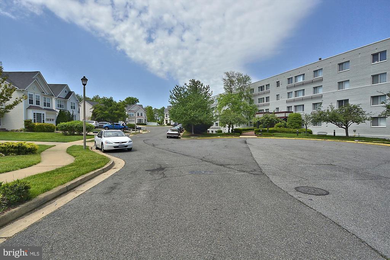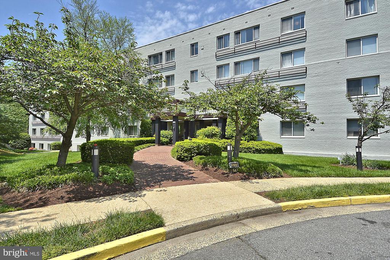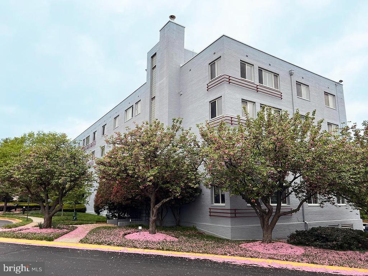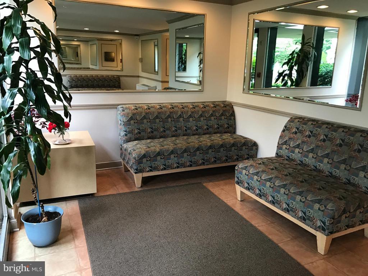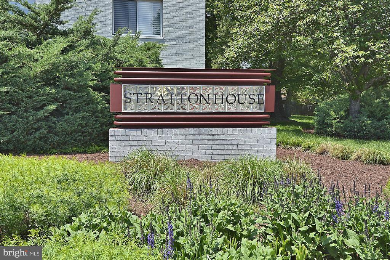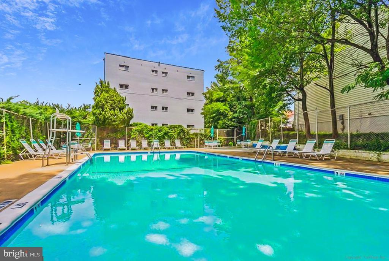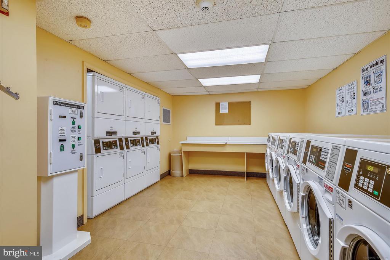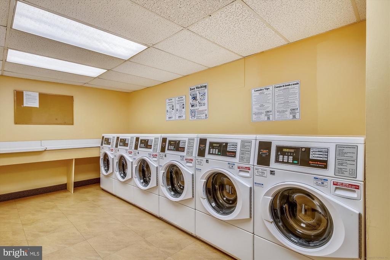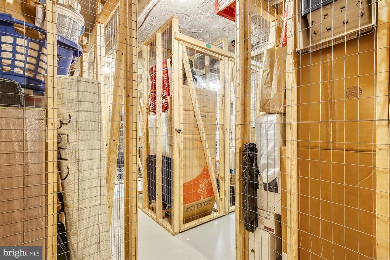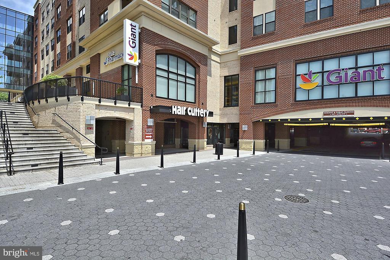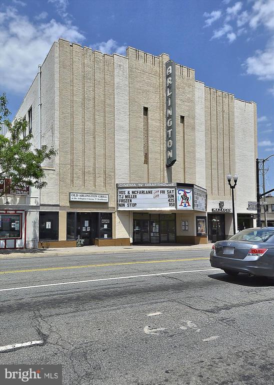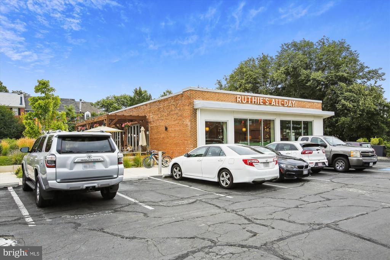3701 5th St S #507, ARLINGTON
$198,000
Enjoy the stunning views from this 5th floor Penthouse Condominium in Alcova Heights. Beautifully updated with fresh paint and new floors throughout! Enjoy the simplicity of an open efficiency layout with eating, living and sleeping area. Separate kitchen with all new cabinets, low maintenance quartz countertops, stainless steel appliances including a gas stove. Huge walk-through closet offers ample storage and serves as a great powder/changing room before heading to the updated bathroom. Additional closet in entryway. The Condo Fee includes all utilities, except for internet/telephone. Fios is available. Seller provided Home Warranty thru Cinch Services. Well-kept building with an elevator, lobby with key fob access, mail area, bike storage, and community laundry room. The community pool is open in the summer and there is a lovely shaded green common area for BBQing. One resident and one guest parking pass is included. EV charging station and handicap parking available. The metro bus stops just outside the community on Glebe. Less than two miles from the metro. Excellent commuter location close to Route 50 and Columbia Pike.
Condo, Penthouse Unit/Flat/Apartment, Mid-Rise 5 - 8 Floors
A/C unit(s), Air Conditioning, Electricity, Ext Bldg Maint, Gas, Heat, Management, Insurance, Pool(s), Reserve Funds, Road Maintenance, Sewer, Snow Removal, Trash, Water
Elevator, Pool-Outdoor, Common Grounds, Extra Storage
CeilngFan(s), Upgraded Countertops, Walk-in Closet(s), Shades/Blinds
Electric Vehicle Charging Station(s), Handicap Parking, Prk Space Cnvys, Unassigned
Built-In Microwave, Dishwasher, Disposal, Stove, Stainless Steel Appliances, Refrigerator
ARLINGTON COUNTY PUBLIC SCHOOLS

© 2024 BRIGHT, All Rights Reserved. Information deemed reliable but not guaranteed. The data relating to real estate for sale on this website appears in part through the BRIGHT Internet Data Exchange program, a voluntary cooperative exchange of property listing data between licensed real estate brokerage firms in which Compass participates, and is provided by BRIGHT through a licensing agreement. Real estate listings held by brokerage firms other than Compass are marked with the IDX logo and detailed information about each listing includes the name of the listing broker. The information provided by this website is for the personal, non-commercial use of consumers and may not be used for any purpose other than to identify prospective properties consumers may be interested in purchasing. Some properties which appear for sale on this website may no longer be available because they are under contract, have Closed or are no longer being offered for sale. Some real estate firms do not participate in IDX and their listings do not appear on this website. Some properties listed with participating firms do not appear on this website at the request of the seller.
Listing information last updated on April 29th, 2024 at 5:16pm EDT.
