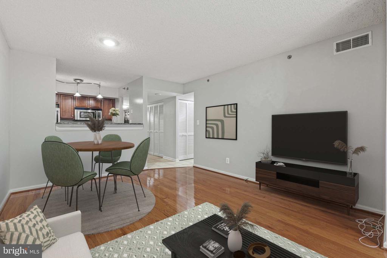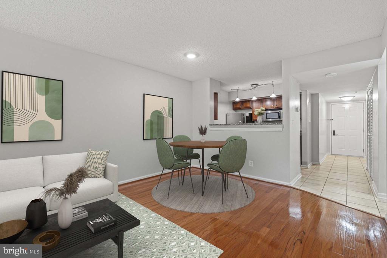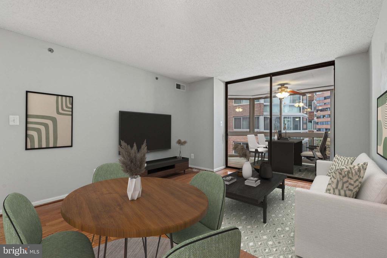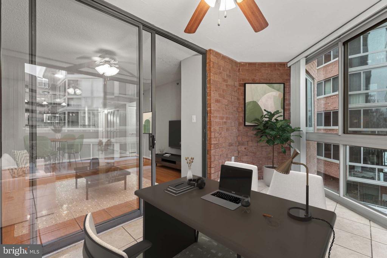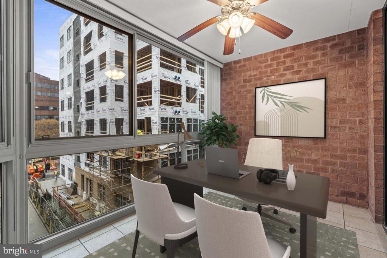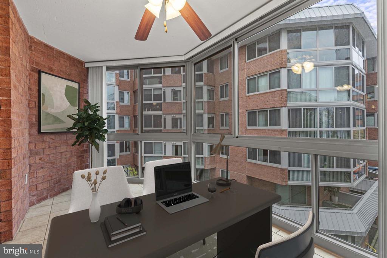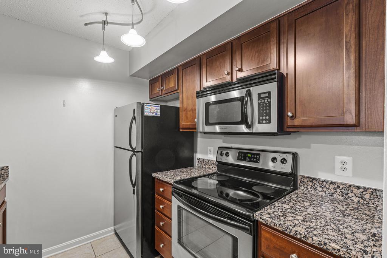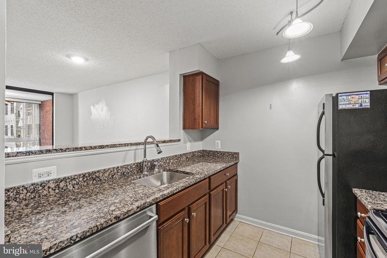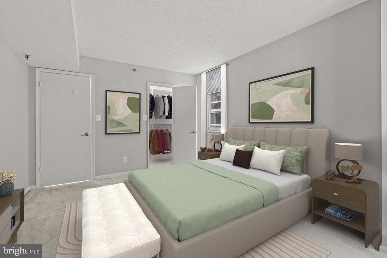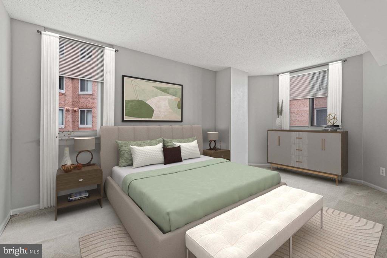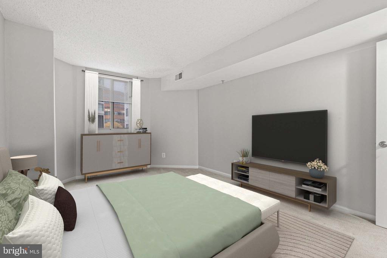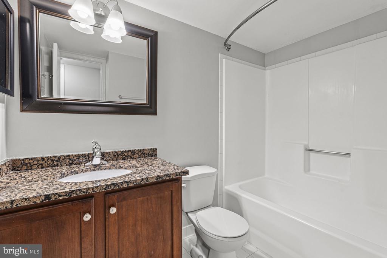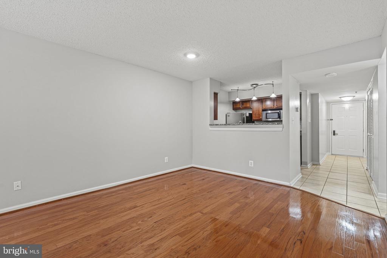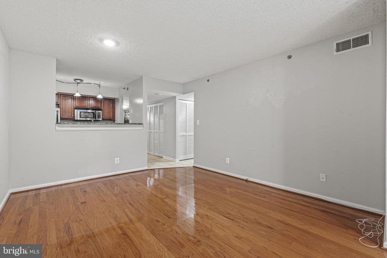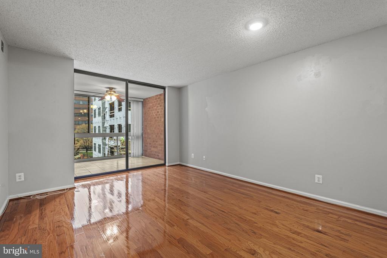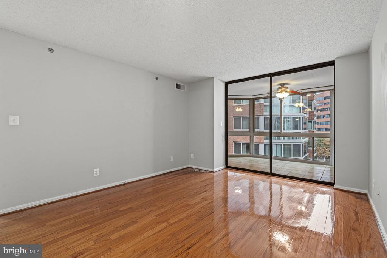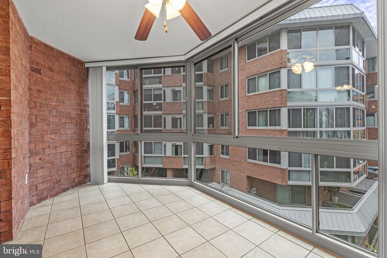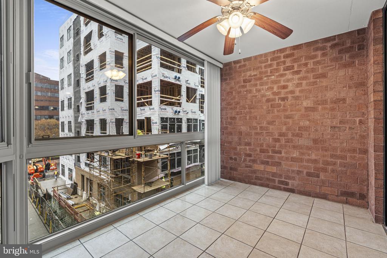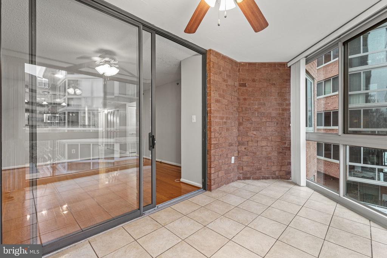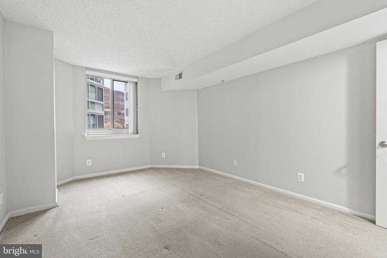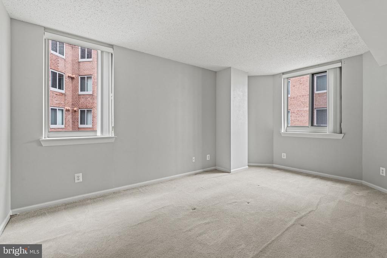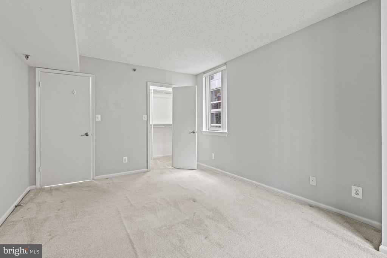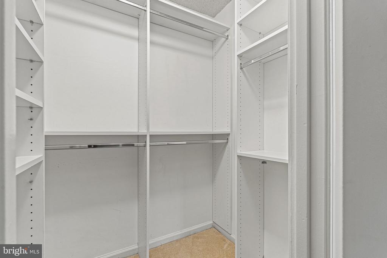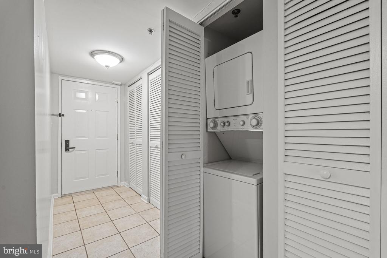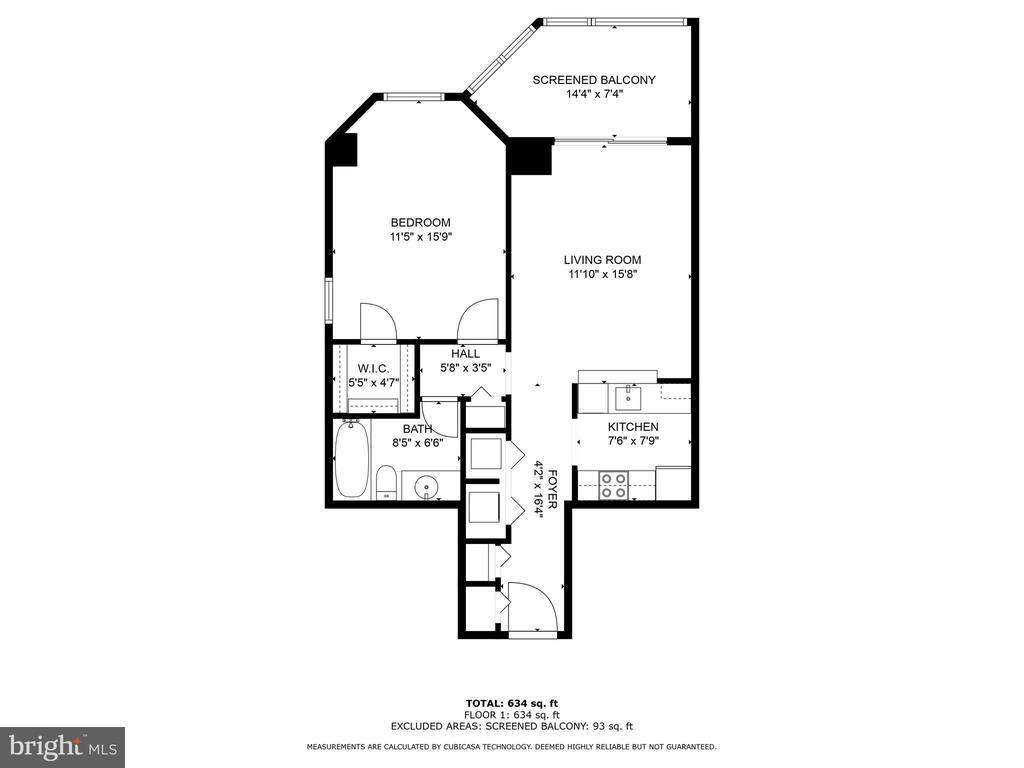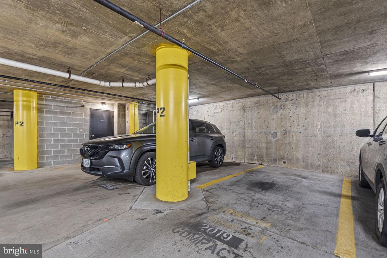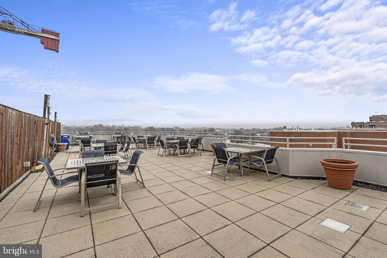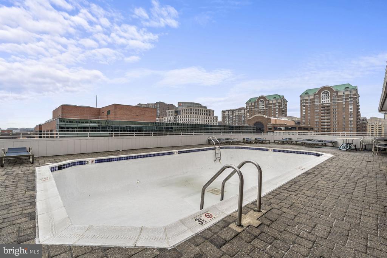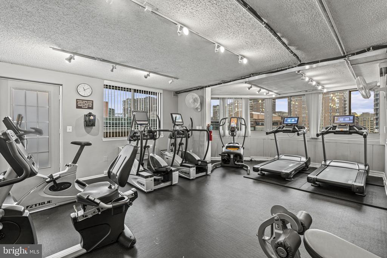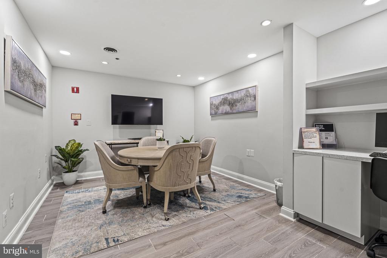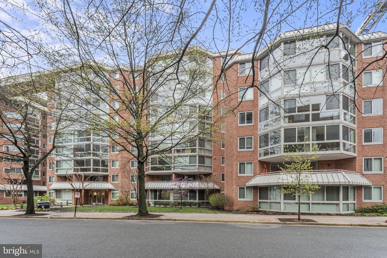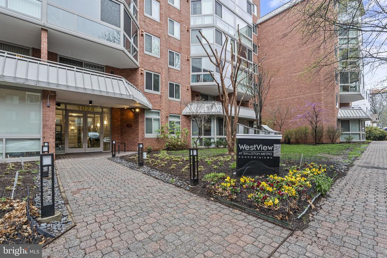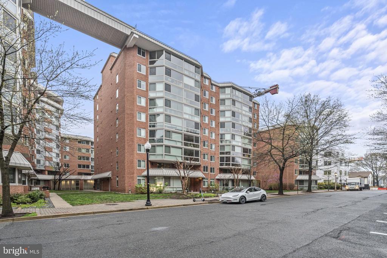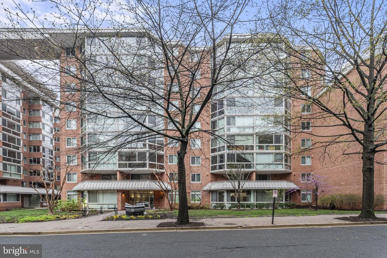1024 N Utah St #416, ARLINGTON
$400,000
Enjoy living in this stunning 1 bedroom, 1 bathroom condo located just 2 blocks from Ballston Metro in the sought-after Westview at Ballston Metro community. This spacious unit comes with a reserved garage parking spot and includes an updated kitchen with stainless steal appliances, a large closed in balcony that can be used as an office or den a large walk in closet in the bedroom and in unit washer and dryer. You'll be living in a secure pet-friendly building that features a secure package room, concierge service, extra storage, guest parking, rooftop pool, rooftop grill deck open year-round with views to DC, fitness center, community/party room, business center and an electric car charging station. Beyond the building, you'll find yourself surrounded by the best that North Arlington has to offer. Enjoy easy access to nearby parks, including Quincy, Mosaic, Lubber Run, and Woodlawn, as well as multiple trails such as Bluemont, W&OD, Custis, and Lubber Run Park. Grocery shopping is a breeze with Harris Teeter, Giant, and Safeway less than half a mile away.
Condo, Unit/Flat/Apartment, Hi-Rise 9+ Floors
Ext Bldg Maint, Management, Pool(s), Trash, Water, Recreation Facility, Common Area Maintenance
Elevator, Exercise Room, Meeting Room, Pool-Outdoor, Reserved Parking, Swimming Pool
ARLINGTON COUNTY PUBLIC SCHOOLS

© 2024 BRIGHT, All Rights Reserved. Information deemed reliable but not guaranteed. The data relating to real estate for sale on this website appears in part through the BRIGHT Internet Data Exchange program, a voluntary cooperative exchange of property listing data between licensed real estate brokerage firms in which Compass participates, and is provided by BRIGHT through a licensing agreement. Real estate listings held by brokerage firms other than Compass are marked with the IDX logo and detailed information about each listing includes the name of the listing broker. The information provided by this website is for the personal, non-commercial use of consumers and may not be used for any purpose other than to identify prospective properties consumers may be interested in purchasing. Some properties which appear for sale on this website may no longer be available because they are under contract, have Closed or are no longer being offered for sale. Some real estate firms do not participate in IDX and their listings do not appear on this website. Some properties listed with participating firms do not appear on this website at the request of the seller.
Listing information last updated on April 29th, 2024 at 7:15pm EDT.

