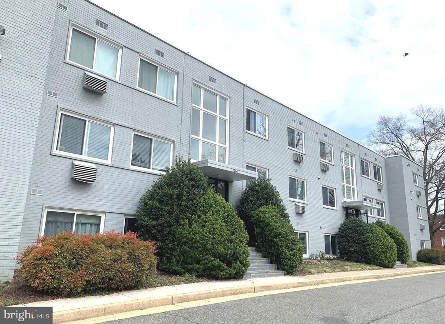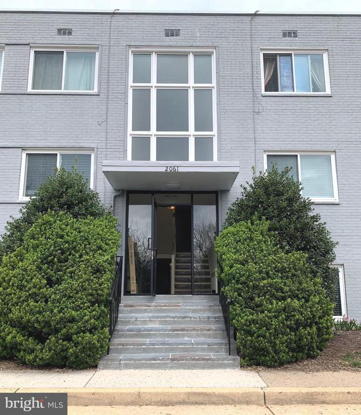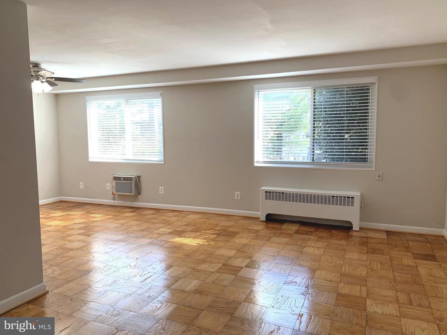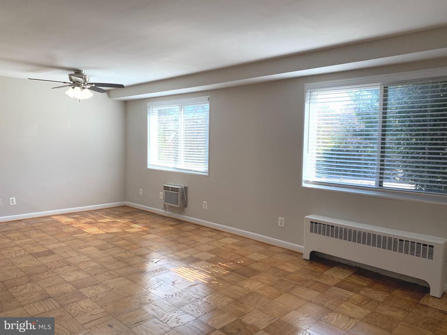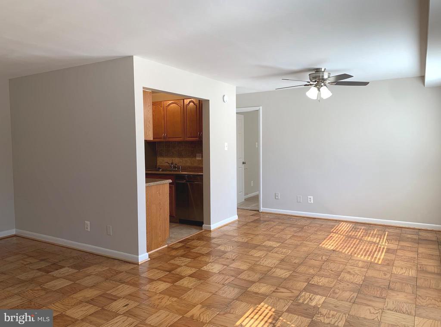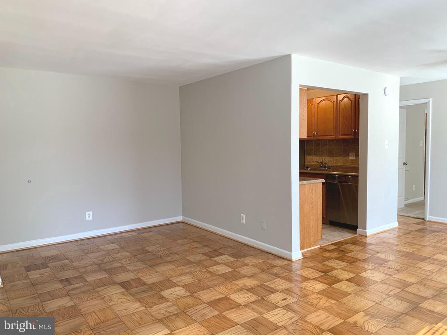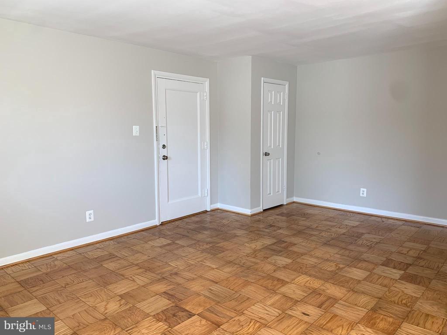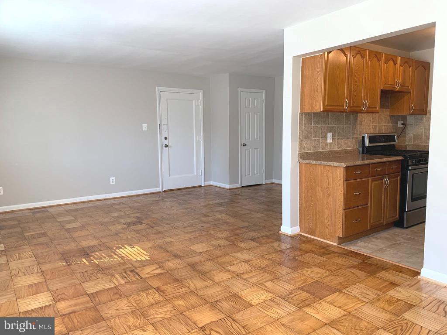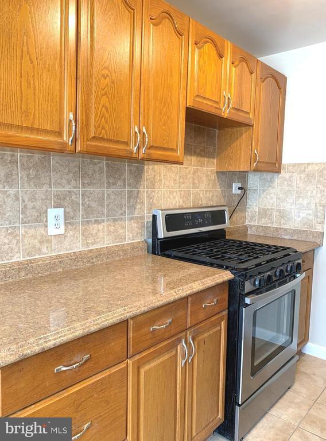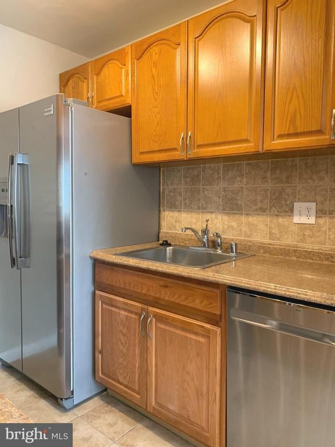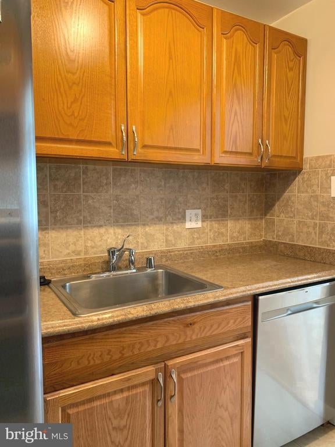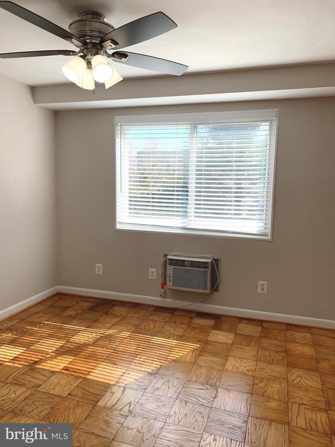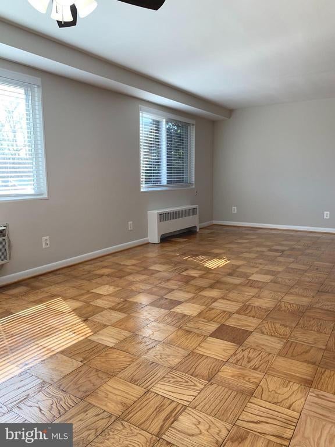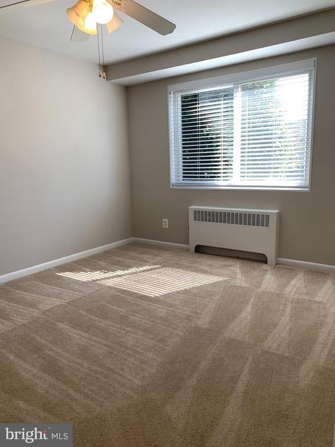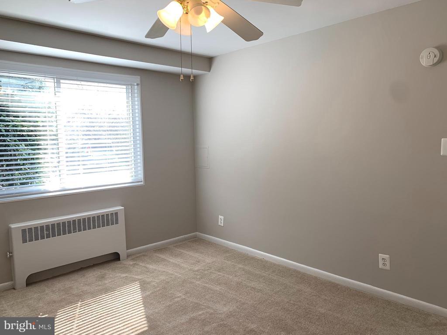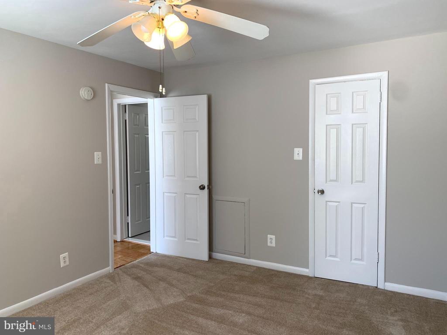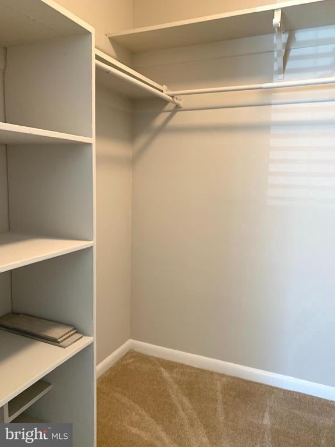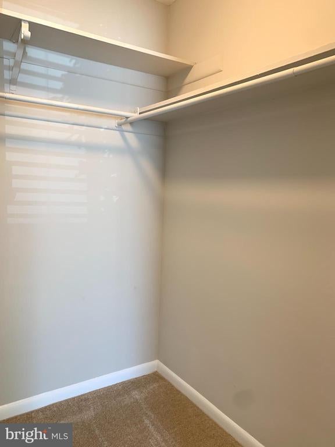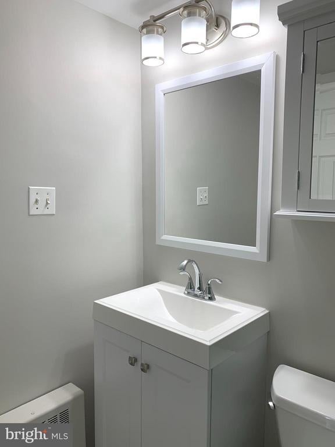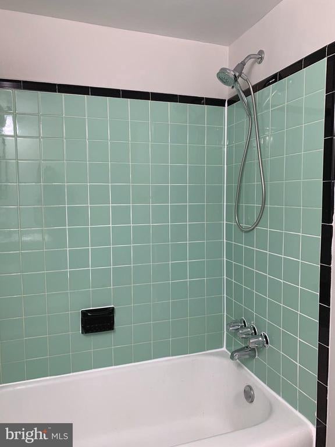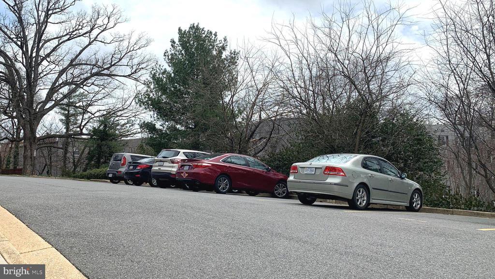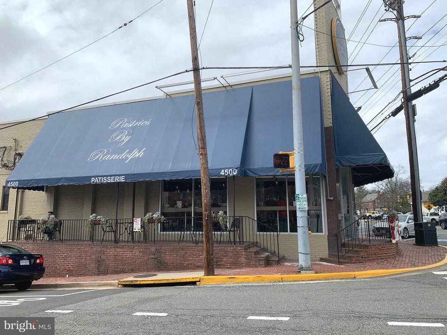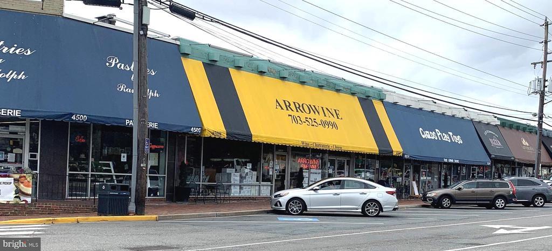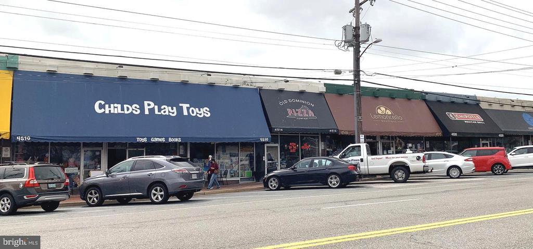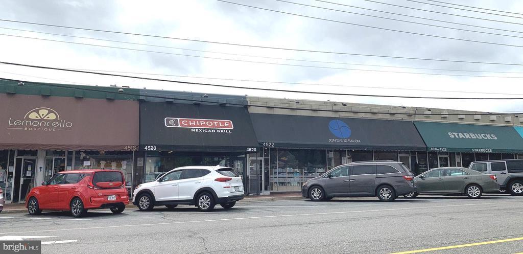2061 N Woodstock St #104, ARLINGTON
$239,900
WELCOME HOME *Light filled, updated 1 Bedroom in MOVE-IN CONDITION *Open floor plan with gleaming wood floors in Living & Dining Area *Recent carpeting in the bedroom and Large walk-in closet *Custom painted with two-toned neutral colors *Updated 6 paneled doors throughout *Very nice kitchen with Stainless Steel Appliances, Ceramic Flooring and gas cooking *Recent fixtures and ceramic flooring in Bathroom *Custom, wide slat blinds on all windows for privacy *TERRIFIC LOCATION conveniently located just off Langston Blvd. and only 1/2 block to shopping including: Randolph's Pastries, Starbucks, Arrowine Fine Wines, Chipotle, Lebanese Taverna Market, Pizza, Dog grooming, and much more *Bus line 1/2 block away and only 1.5 miles to Metro *Clean, shared laundry facilities *Low condo fee includes most utilities which includes the heat and owner only pays electricity + gas for stove *(1 )Reserved parking space included *Great value
Condo, Unit/Flat/Apartment, Garden 1 - 4 Floors
Common Area Maintenance, Ext Bldg Maint, Heat, Lawn Maintenance, Management, Reserve Funds, Sewer, Snow Removal, Trash, Water
Common Grounds, Laundry Facilities, Reserved Parking
Entry Lvl BR, Walk-in Closet(s), Wood Floors, CeilngFan(s), Carpet
Cable TV Available, Electric Available, Natural Gas Available, Phone Available, Sewer Available, Water Available
Dishwasher, Disposal, Oven/Range-Gas, Exhaust Fan, Refrigerator, Stainless Steel Appliances
Wall Unit, Ceiling Fan(s), Zoned
ARLINGTON COUNTY PUBLIC SCHOOLS

© 2024 BRIGHT, All Rights Reserved. Information deemed reliable but not guaranteed. The data relating to real estate for sale on this website appears in part through the BRIGHT Internet Data Exchange program, a voluntary cooperative exchange of property listing data between licensed real estate brokerage firms in which Compass participates, and is provided by BRIGHT through a licensing agreement. Real estate listings held by brokerage firms other than Compass are marked with the IDX logo and detailed information about each listing includes the name of the listing broker. The information provided by this website is for the personal, non-commercial use of consumers and may not be used for any purpose other than to identify prospective properties consumers may be interested in purchasing. Some properties which appear for sale on this website may no longer be available because they are under contract, have Closed or are no longer being offered for sale. Some real estate firms do not participate in IDX and their listings do not appear on this website. Some properties listed with participating firms do not appear on this website at the request of the seller.
Listing information last updated on April 29th, 2024 at 1:31pm EDT.
