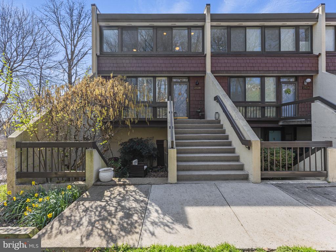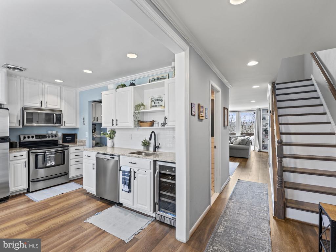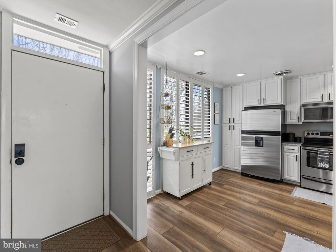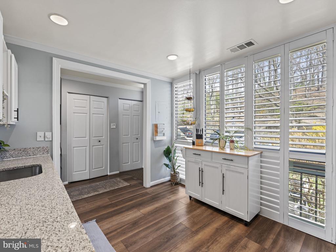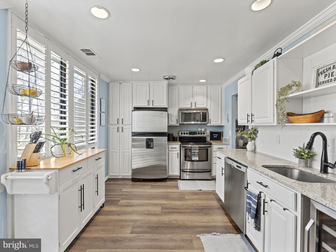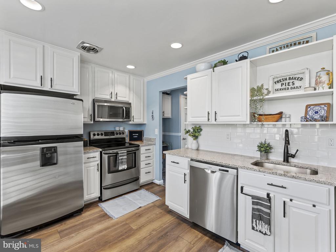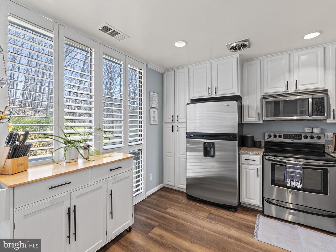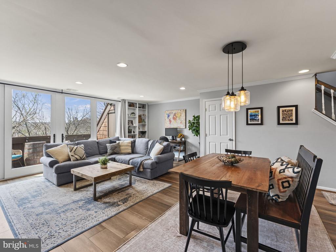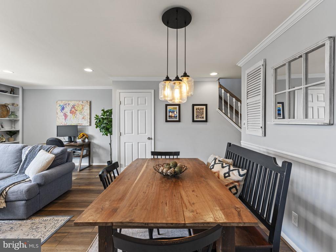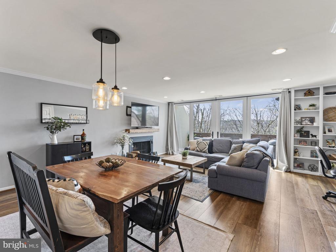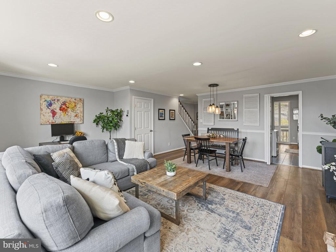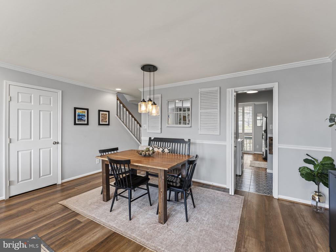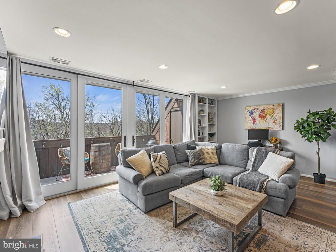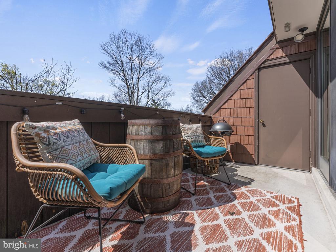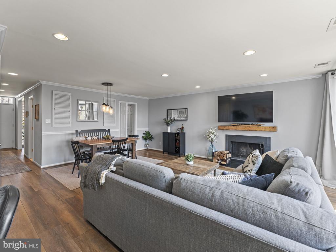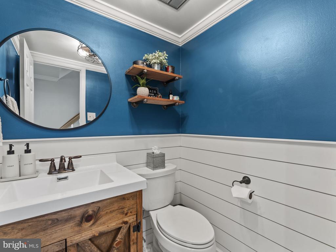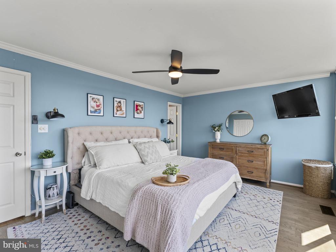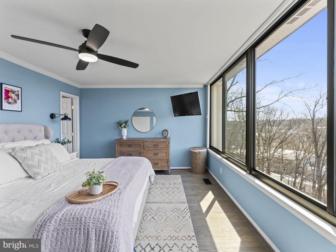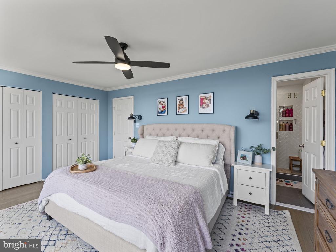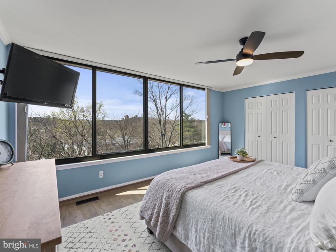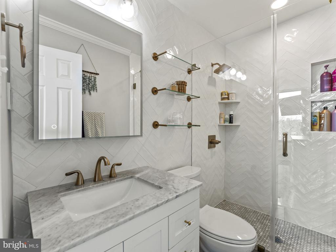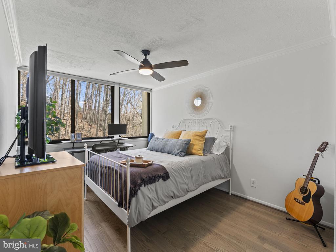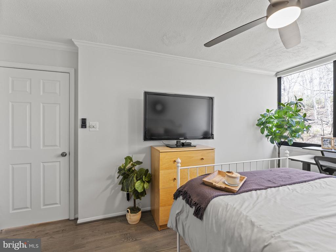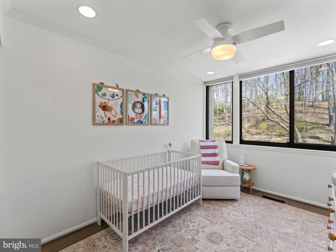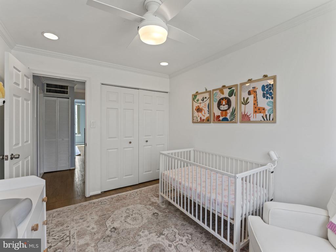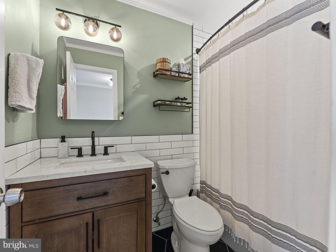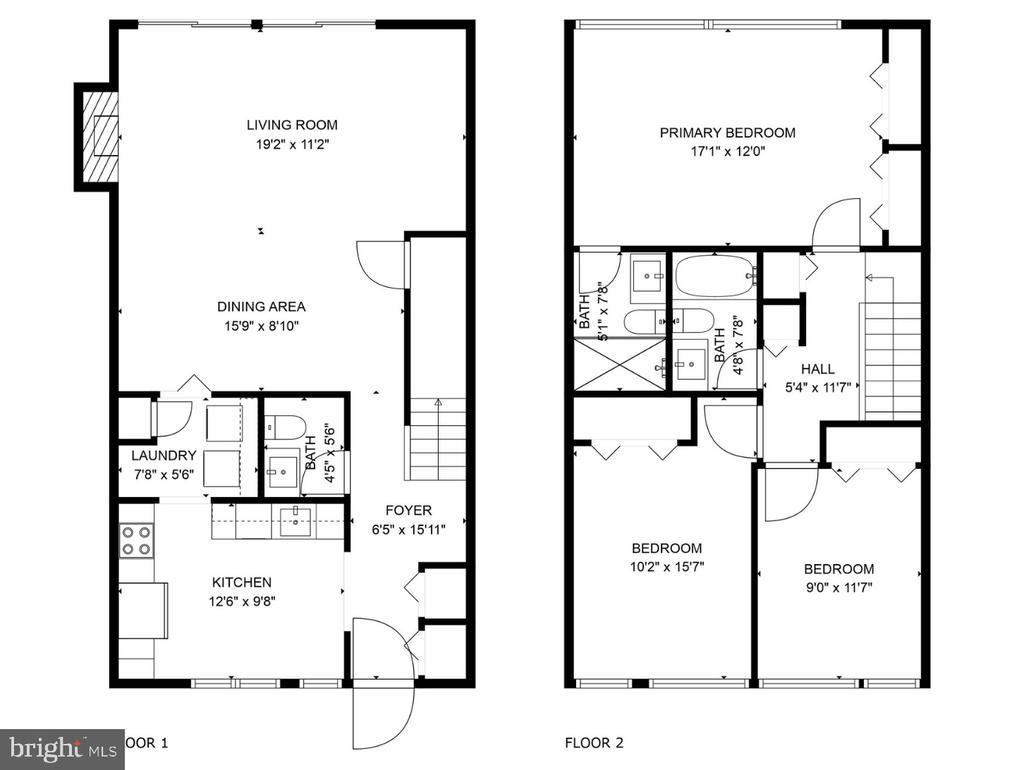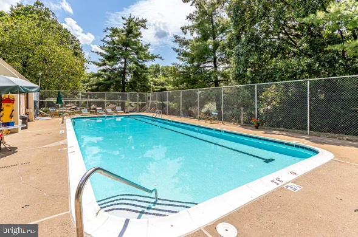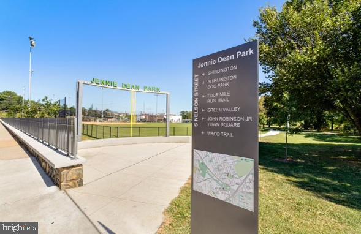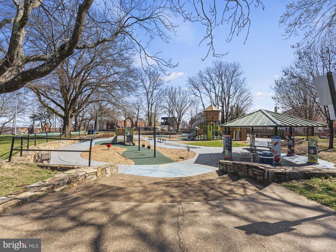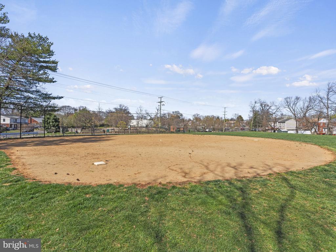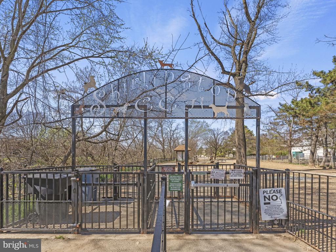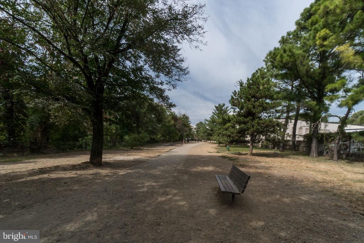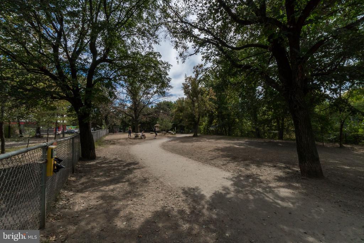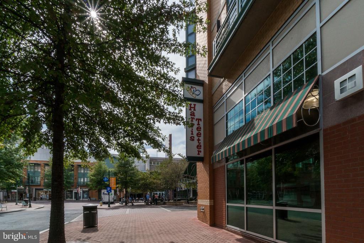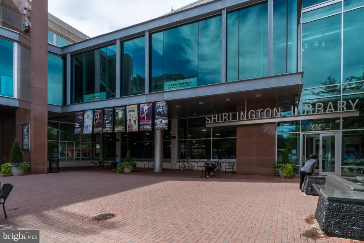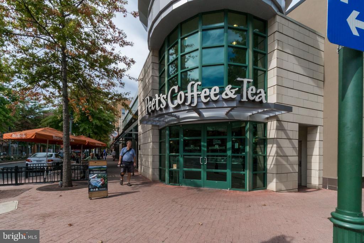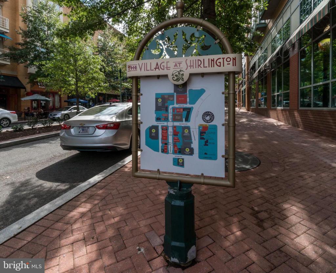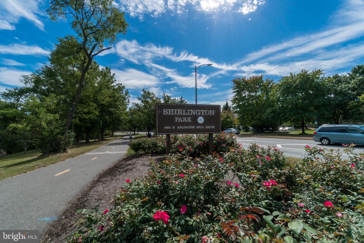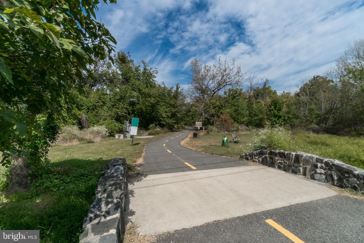2328 S Quincy St #2, ARLINGTON
$565,000
Offer deadline Sunday, March 24th by 7pm! Welcome home to 2328 S Quincy St #2 in Concord Mews Shirlington! Only a mile or less away from an assortment of restaurants, grocery, shopping, movie theater, library, brewery, coffee, parks, playgrounds, multiple dog parks, and more. This lovely end unit has been beautifully updated and cared for. Featuring 3 bedrooms, 2.5 bathrooms, floor-to-ceiling windows, a private balcony, a wood-burning fireplace, SS appliances, LVP flooring, and 2 parking spaces + visitor pass. Updates: In 2019- LVP Flooring, Half Bath, Paint Throughout, Upgraded Kitchen Hardware, and ROOF. 2020 - HVAC. 2021 - Primary Bathroom, Guest Full Bathroom. 2023- Siding, ceiling fans. 2024 - HWH. * New Stucco to be replaced by condo association 3/25 & New Storm Door compliments of the seller first week of April*. Easy commuting via I-395, which connects to all major routes. Bus Stop on the corner, Airport 5 miles away.
Trash, Snow Removal, Reserve Funds, Road Maintenance, Management, Common Area Maintenance, Ext Bldg Maint, Pool(s), Water, Sewer, Cable TV
Common Grounds, Pool-Outdoor, Cable
Built-Ins, CeilngFan(s), Crown Molding, Pantry, Master Bath(s), Shades/Blinds
Built-In Microwave, Dishwasher, Disposal, Dryer, Oven/Range-Electric, Refrigerator, Stainless Steel Appliances, Washer, Water Heater
ARLINGTON COUNTY PUBLIC SCHOOLS

© 2024 BRIGHT, All Rights Reserved. Information deemed reliable but not guaranteed. The data relating to real estate for sale on this website appears in part through the BRIGHT Internet Data Exchange program, a voluntary cooperative exchange of property listing data between licensed real estate brokerage firms in which Compass participates, and is provided by BRIGHT through a licensing agreement. Real estate listings held by brokerage firms other than Compass are marked with the IDX logo and detailed information about each listing includes the name of the listing broker. The information provided by this website is for the personal, non-commercial use of consumers and may not be used for any purpose other than to identify prospective properties consumers may be interested in purchasing. Some properties which appear for sale on this website may no longer be available because they are under contract, have Closed or are no longer being offered for sale. Some real estate firms do not participate in IDX and their listings do not appear on this website. Some properties listed with participating firms do not appear on this website at the request of the seller.
Listing information last updated on April 28th, 2024 at 3:30am EDT.
