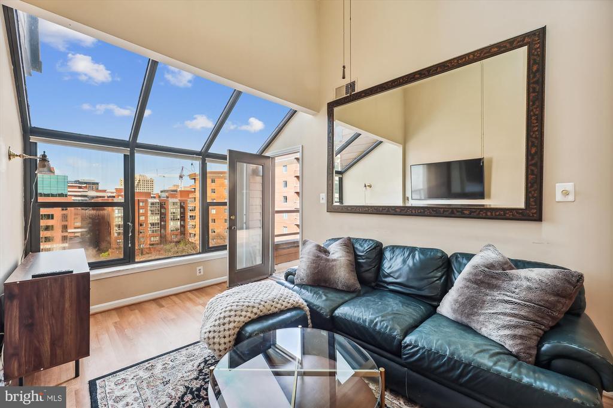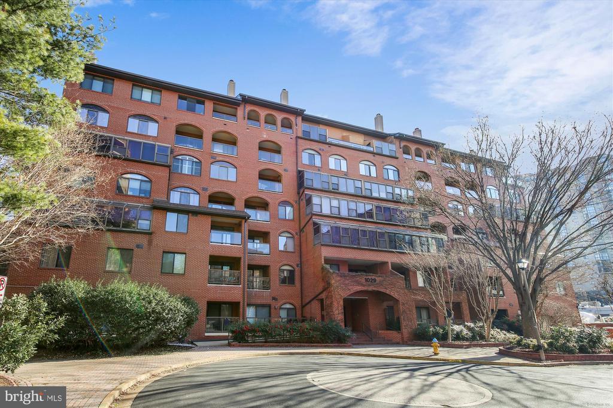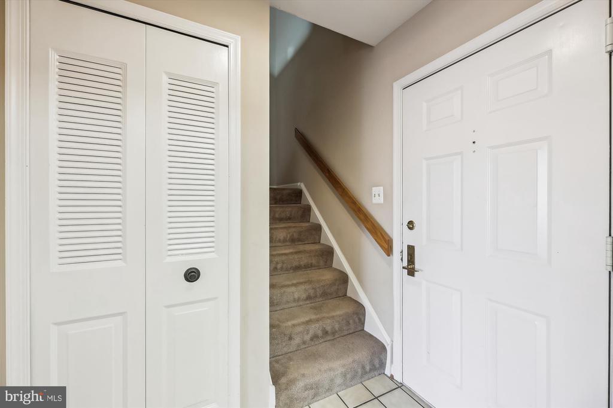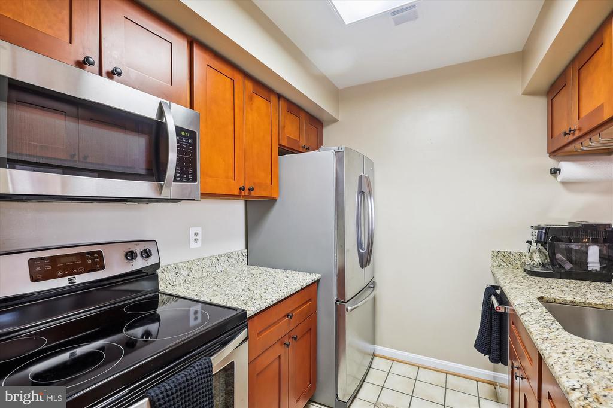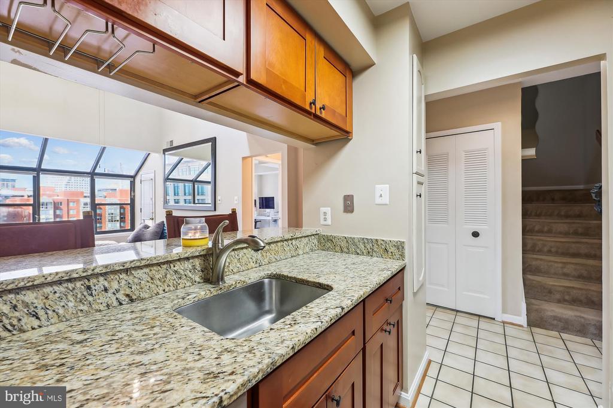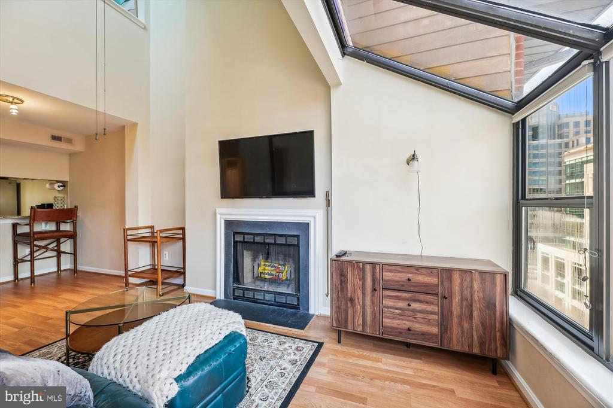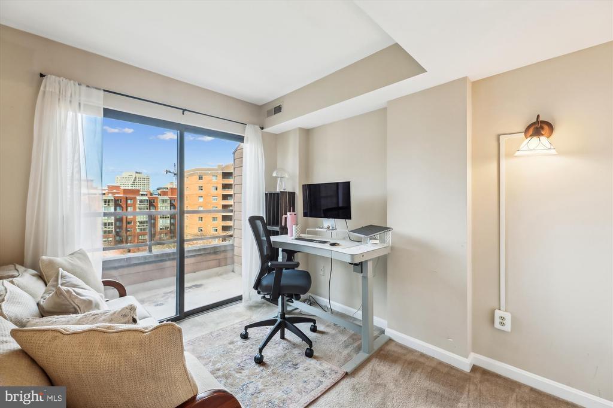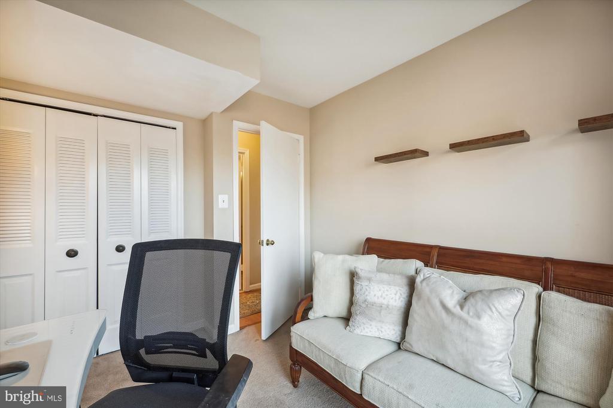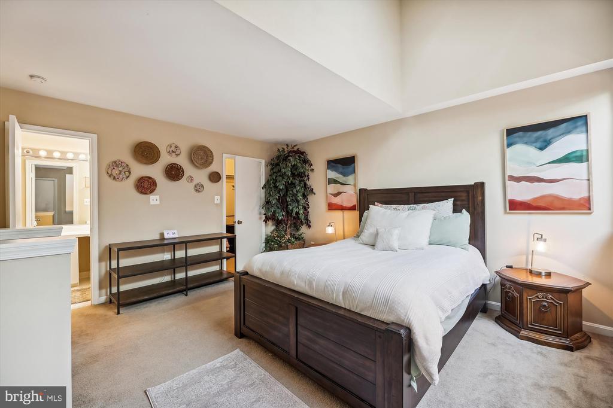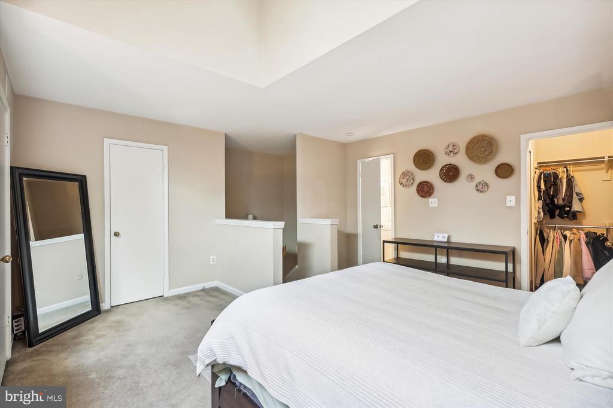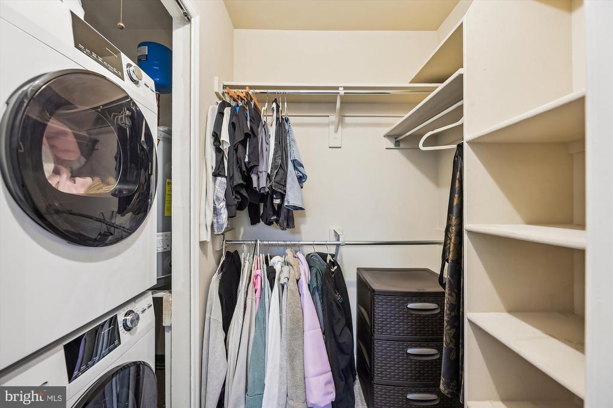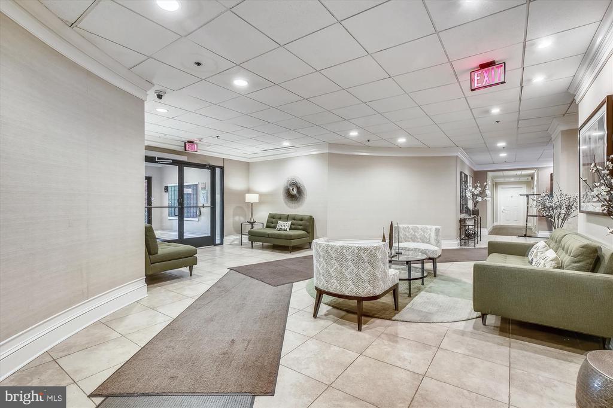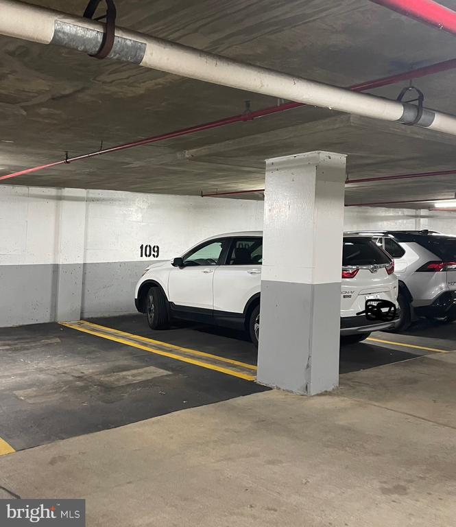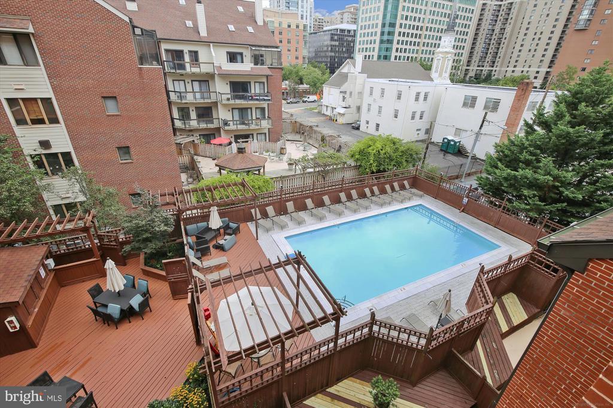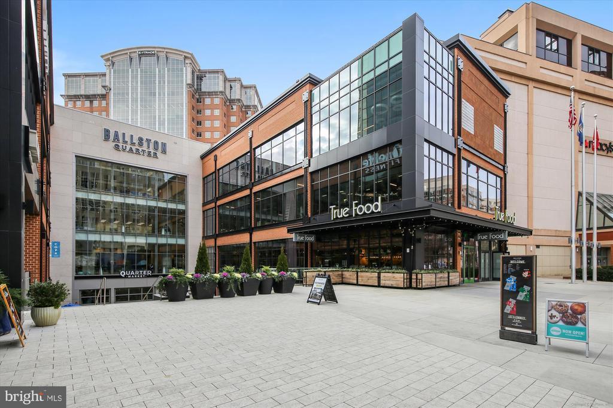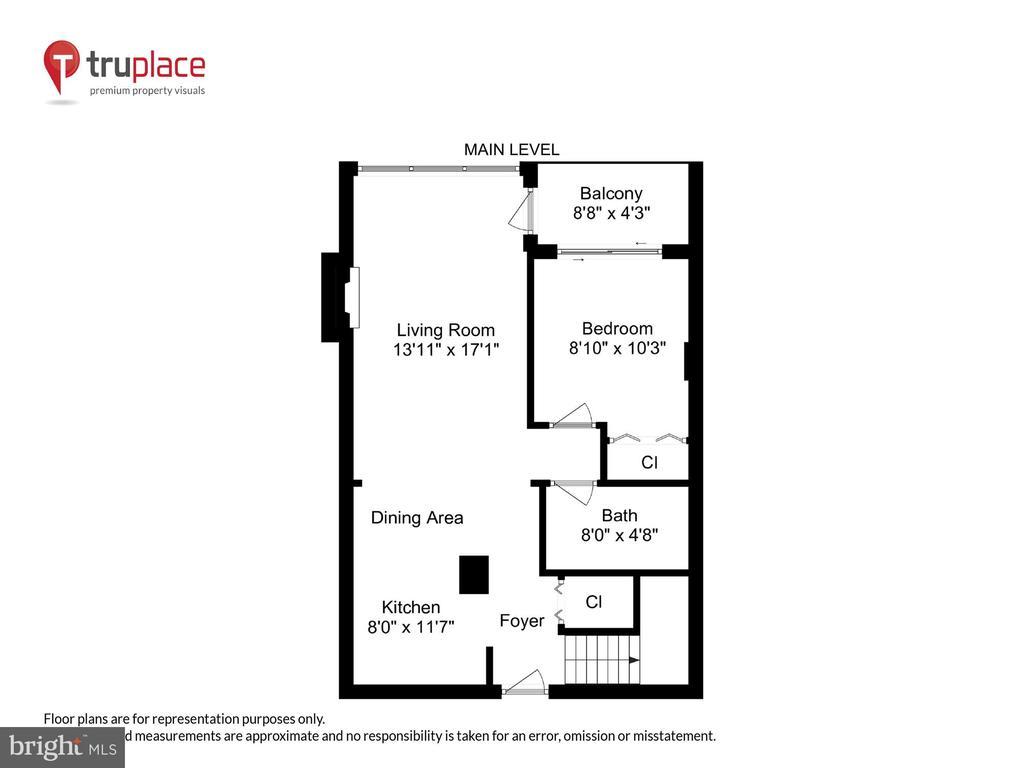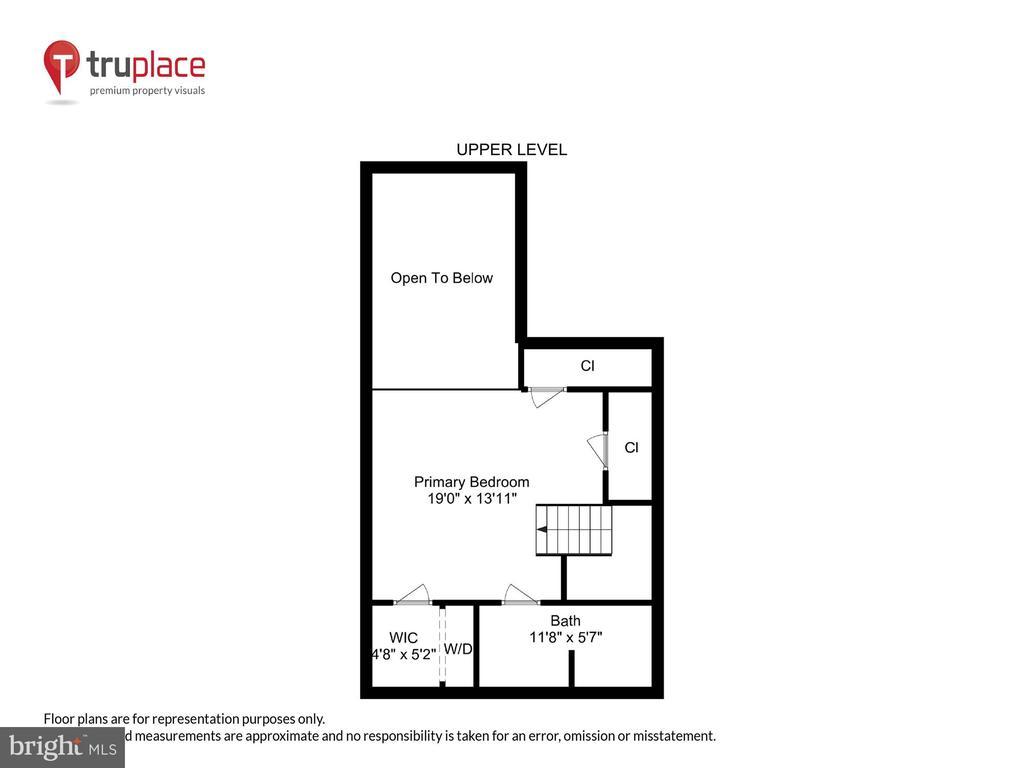1029 N Stuart St #712, ARLINGTON
$625,000
Prepared to be WOWED by this lovely, top floor, 2-level Penthouse loft in the heart of Arlington! Bright open spaces, with a wall of west facing windows for beautiful sunset views. Over 1,000 s/f of living space. Living room has vaulted ceilings, two skylights, and a wood-burning fireplace. You can access the private balcony from either the living room or the main level bedroom. The kitchen has stainless steel appliances, and granite countertops, with a pass-through countertop/bar to the dining/living room. The upper level loft has an open view to the living room below, a second bedroom, 2nd full bath, laundry, and walk-in closet. Extra storage space (712) and garage parking (space 109). HVAC (8/20), HWH (8/20), Dishwasher(11/21), washer and dryer (1/23) have all been replaced. Just steps to the metro, Ballston Quarter, shops, restaurants and entertainment. **Check out the virtual tour to see the interactive floor plan.
Condo, Mid-Rise 5 - 8 Floors, Penthouse Unit/Flat/Apartment
Contemporary, Loft with Bedrooms
Common Area Maintenance, Custodial Services Maintenance, Ext Bldg Maint, Lawn Maintenance, Management, Pool(s), Reserve Funds, Snow Removal, Trash, Water
Elevator, Party Room, Pool-Outdoor
CeilngFan(s), Carpet, Skylight(s), Walk-in Closet(s)
Built-In Microwave, Dishwasher, Disposal, Dryer, Exhaust Fan, Icemaker, Refrigerator, Stainless Steel Appliances, Stove, Washer, Water Heater
Central A/C, Ceiling Fan(s), Programmable Thermostat, Heat Pump(s)
ARLINGTON COUNTY PUBLIC SCHOOLS

© 2024 BRIGHT, All Rights Reserved. Information deemed reliable but not guaranteed. The data relating to real estate for sale on this website appears in part through the BRIGHT Internet Data Exchange program, a voluntary cooperative exchange of property listing data between licensed real estate brokerage firms in which Compass participates, and is provided by BRIGHT through a licensing agreement. Real estate listings held by brokerage firms other than Compass are marked with the IDX logo and detailed information about each listing includes the name of the listing broker. The information provided by this website is for the personal, non-commercial use of consumers and may not be used for any purpose other than to identify prospective properties consumers may be interested in purchasing. Some properties which appear for sale on this website may no longer be available because they are under contract, have Closed or are no longer being offered for sale. Some real estate firms do not participate in IDX and their listings do not appear on this website. Some properties listed with participating firms do not appear on this website at the request of the seller.
Listing information last updated on May 2nd, 2024 at 11:45pm EDT.
