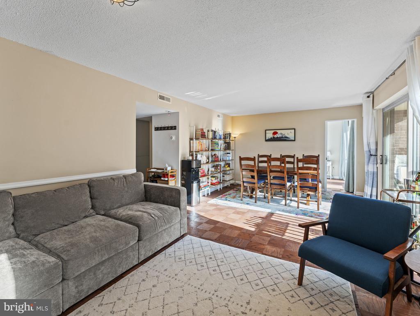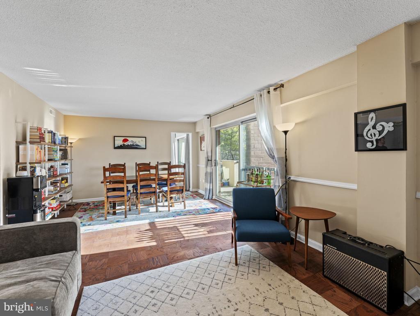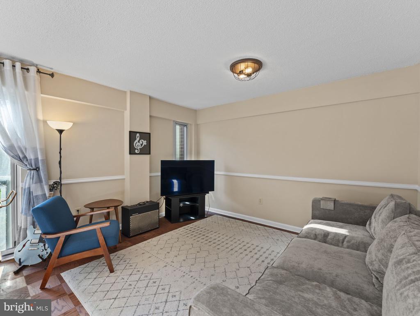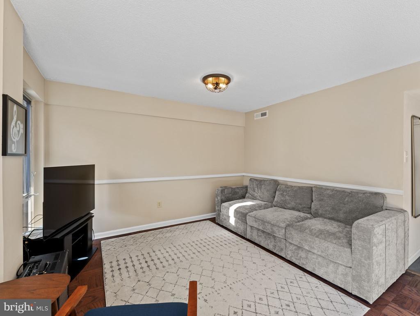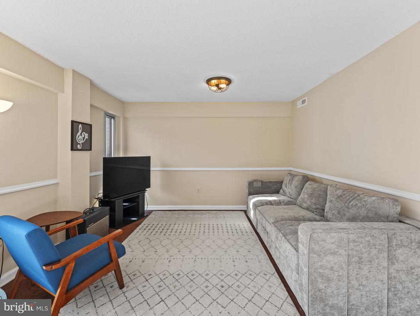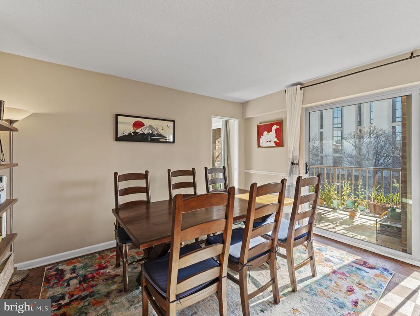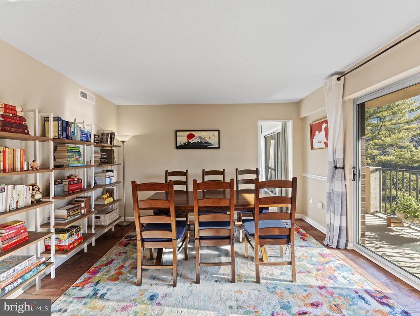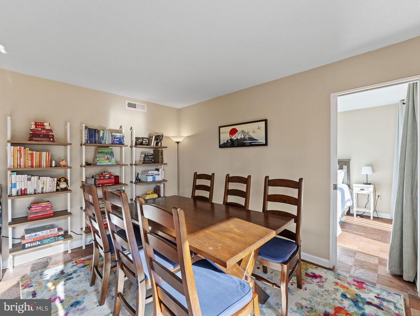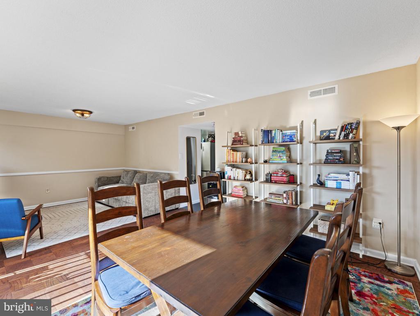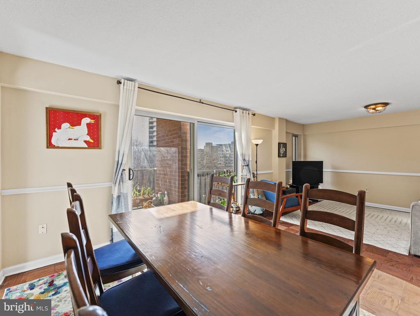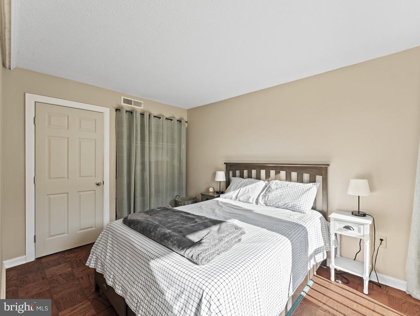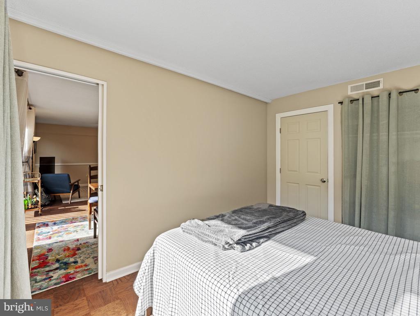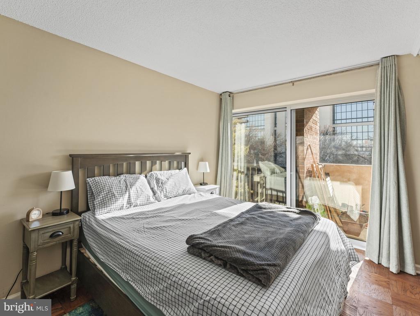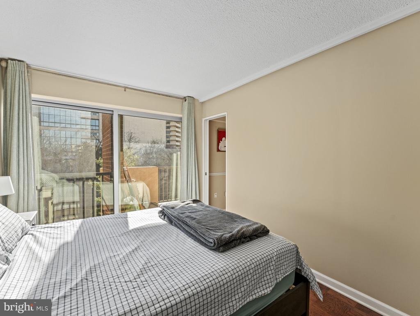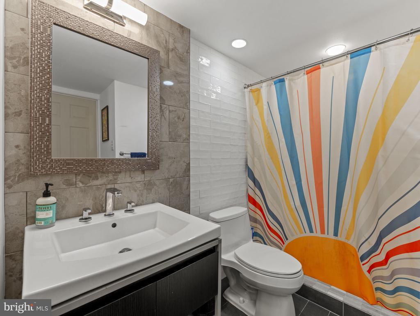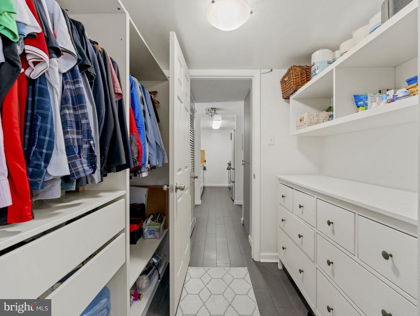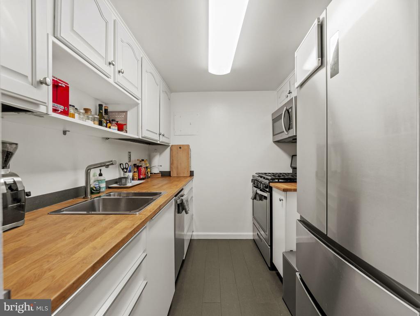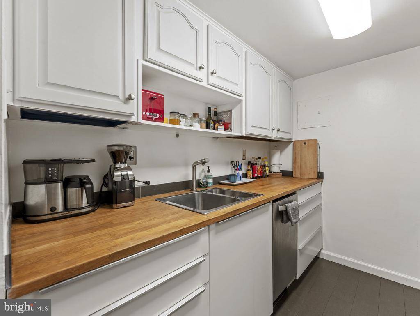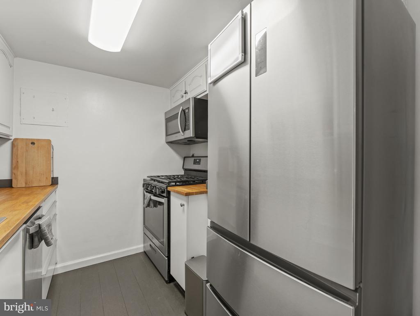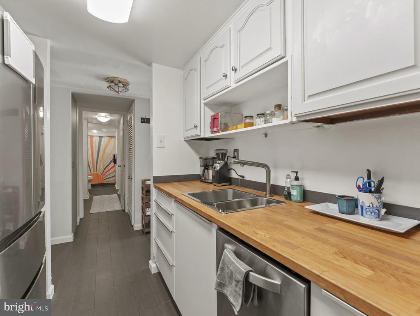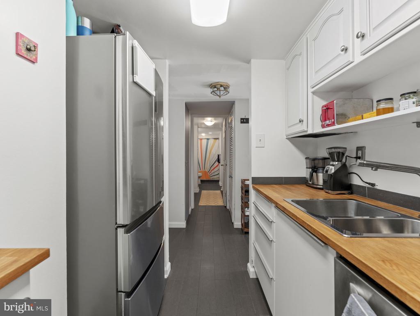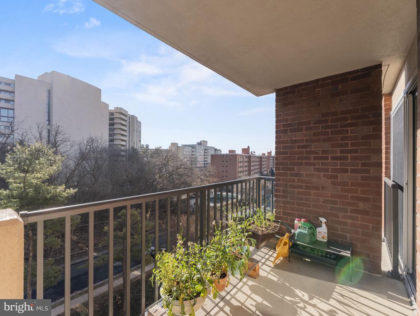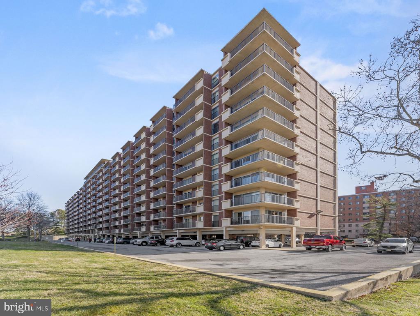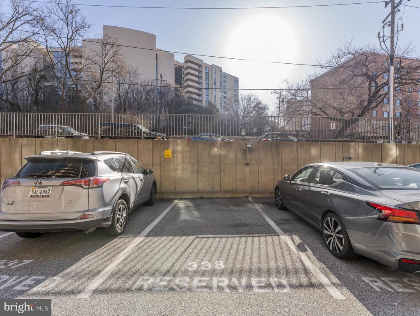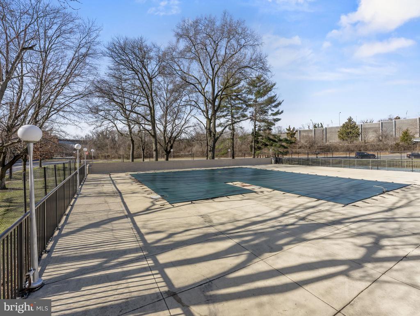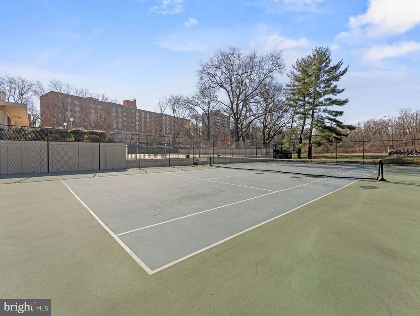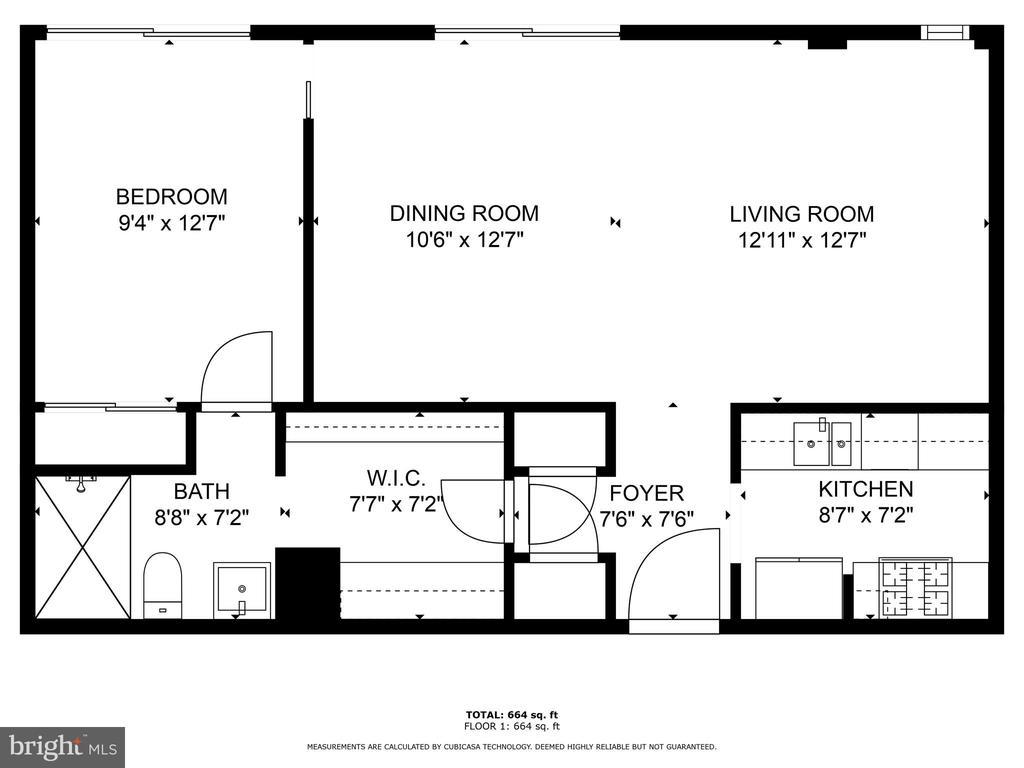1300 Army Navy Dr #710, ARLINGTON
$295,000
Welcome to this stunning highrise condo located at 1300 Army Navy Dr, Arlington, VA. This 1-bedroom, 1-bathroom unit offers 664 square feet of city living at its finest. The parquet floors create a warm and inviting atmosphere, complemented by the open views from the private balcony.
The galley kitchen is equipped with a gas stove and refrigerator, perfect for preparing delicious meals. The building amenities include a pool, tennis court, and a common roof deck, providing ample opportunities for relaxation and recreation. Additionally, the service level is top-notch with a dedicated concierge, security system, and private storage included.
Residents will appreciate the convenience of central AC, gas heat, a laundry room 20 feet from the unit, and assigned parking space. The building also offers guest parking for visitors. With an elevator for easy access, this condo ensures both comfort and practicality.
***Condo/HOA Fee includes ALL UTILITIES***
Located in a prime location, this condo provides easy access to all that Arlington has to offer. Don't miss the opportunity to make this sophisticated urban retreat your own. Schedule a showing today and experience the epitome of city living in this remarkable condo.
Condo, Unit/Flat/Apartment, Hi-Rise 9+ Floors
Common Area Maintenance, Electricity, Gas, Management, Pool(s), Reserve Funds, Sewer, Snow Removal, Trash, Water
Club House, Common Grounds, Concierge, Elevator, Laundry Facilities, Meeting Room, Party Room, Picnic Area, Pool-Outdoor, Tennis Courts
Dishwasher, Disposal, Microwave, Refrigerator
ARLINGTON COUNTY PUBLIC SCHOOLS

© 2024 BRIGHT, All Rights Reserved. Information deemed reliable but not guaranteed. The data relating to real estate for sale on this website appears in part through the BRIGHT Internet Data Exchange program, a voluntary cooperative exchange of property listing data between licensed real estate brokerage firms in which Compass participates, and is provided by BRIGHT through a licensing agreement. Real estate listings held by brokerage firms other than Compass are marked with the IDX logo and detailed information about each listing includes the name of the listing broker. The information provided by this website is for the personal, non-commercial use of consumers and may not be used for any purpose other than to identify prospective properties consumers may be interested in purchasing. Some properties which appear for sale on this website may no longer be available because they are under contract, have Closed or are no longer being offered for sale. Some real estate firms do not participate in IDX and their listings do not appear on this website. Some properties listed with participating firms do not appear on this website at the request of the seller.
Listing information last updated on April 28th, 2024 at 3:03am EDT.
