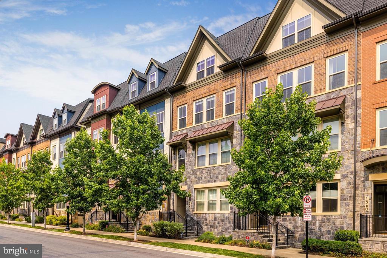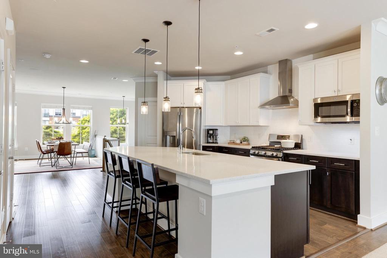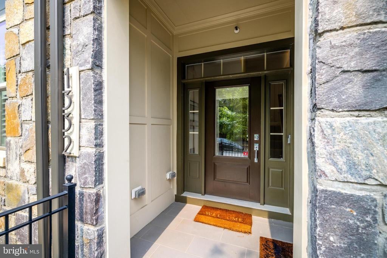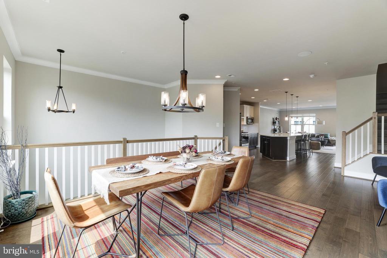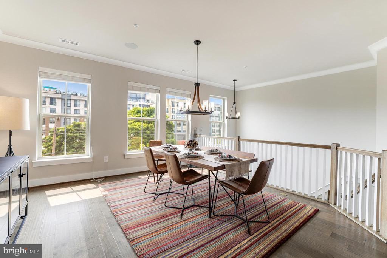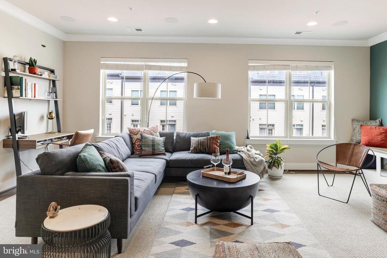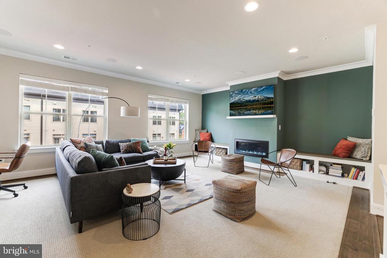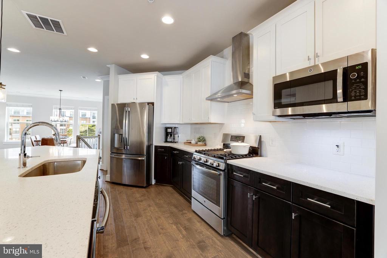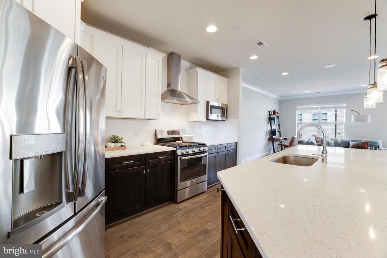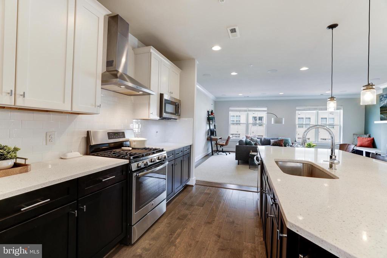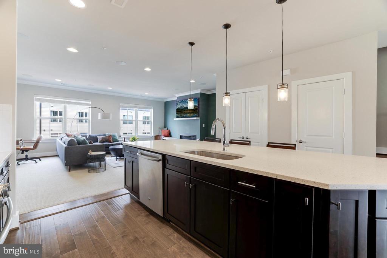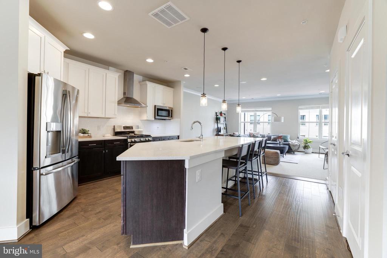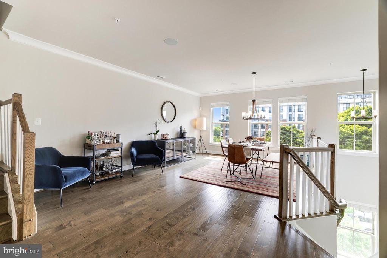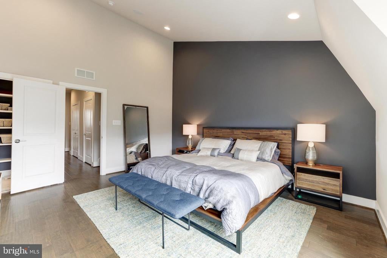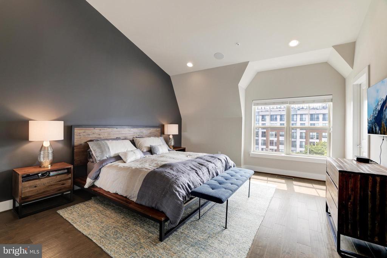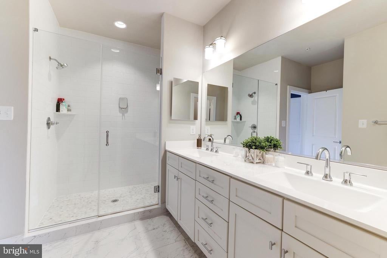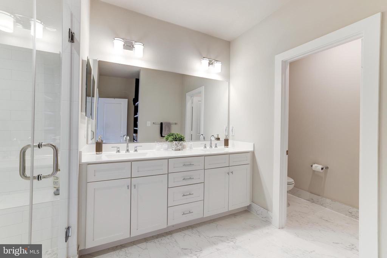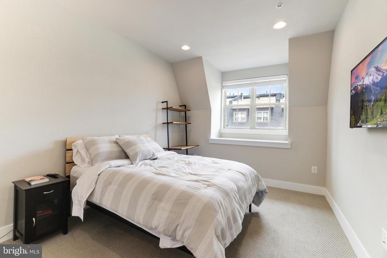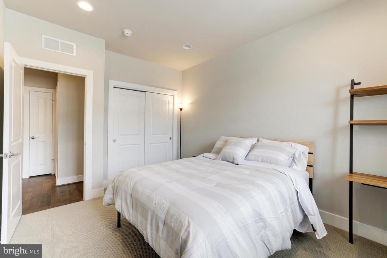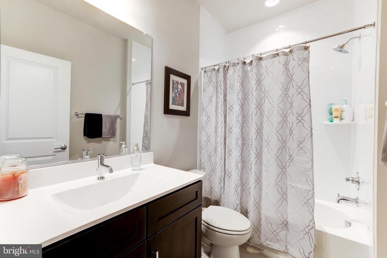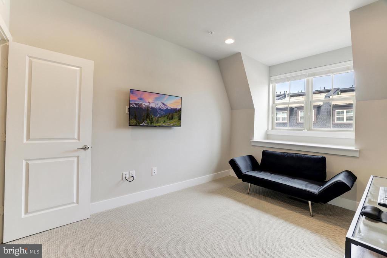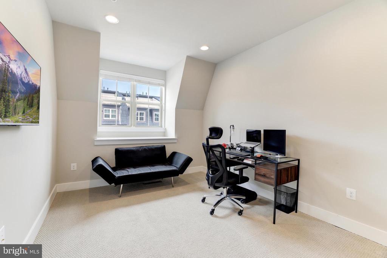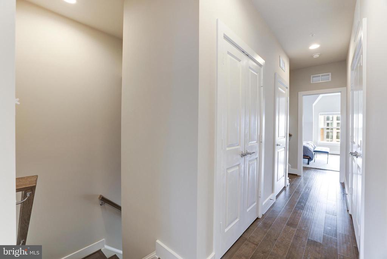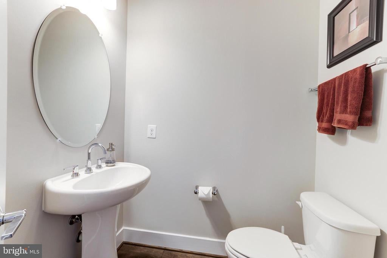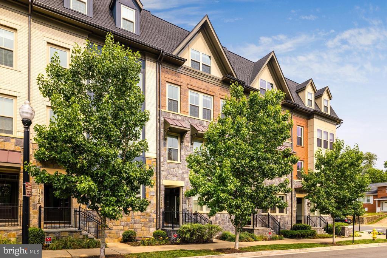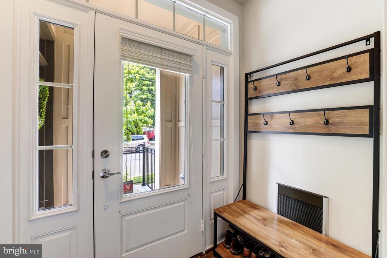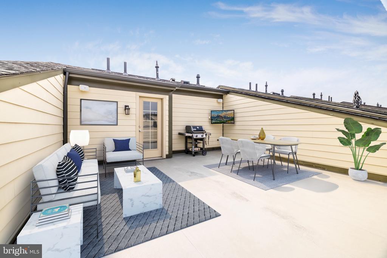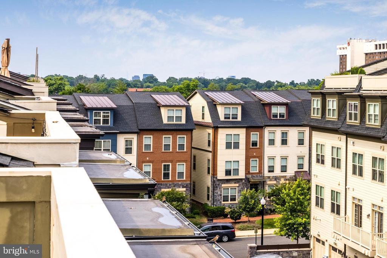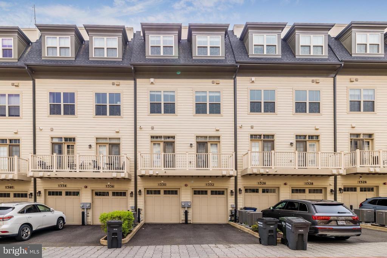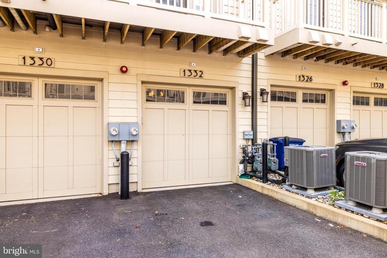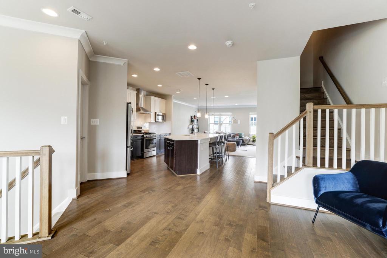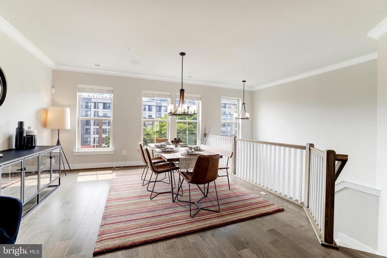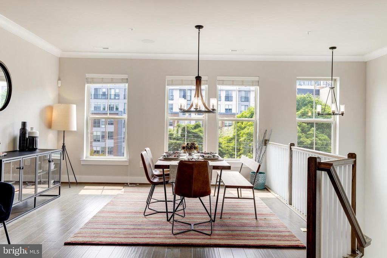1332 S Rolfe St, ARLINGTON
$940,000
Update April 26th. Please check agent remarks for current status. Yes, you can have it all - Newer home, location and this home offers one of the largest and most impressive floor plans - 3 bedrooms, 2.5 bathrooms, approx 400 sq ft rooftop terrace - complete with TV and speakers, , 1-car garage, and a driveway for parking. For work from home, floor plan has so much additional space on separate levels that you can use it with privacy. Welcome to your new home - Introducing the epitome of opulence and sophistication: a luxurious townhome style home nestled in the highly sought-after neighborhood in the heart of Arlington. It boasts an unbeatable location near prominent landmarks such as the Pentagon, Amazon HQ2, DCA, Arlington Downtown, and major transportation routes, including 395, Route 66, Route 50, and George Washington Parkway. Easy access to Georgetown and the Capital Region Recreation make this neighborhood even more desirable.
Built by the award-winning builder, Craftmark Homes, Carver Place stands as a testament to exquisite craftsmanship and quality. The popular front elevation features stunning stone and brick exteriors complemented by hardy planks, creating a captivating aesthetic. Inside, the fully open-concept floor plan is accentuated by soaring 9-foot ceilings across all living levels, creating a spacious and airy atmosphere. Living room has 7.1 surround sound system with in -ceiling speakers
The expansive chef's kitchen is a culinary haven, equipped with top-of-the-line stainless steel appliances, sleek quartz countertops, and custom 42" cabinetry. It ensures an exceptional culinary experience for even the most discerning epicureans.
The owner's suite bath feature seamless cultured marble sinks, 12 by 24 Pietra Carrara floor tile, a walk-in shower with a marble shower pan and ceramic seat, a raised height marble vanity, dual vanity sinks, and a solid white cultured marble vanity top.
In line with its commitment to sustainability, this townhome includes energy-saving features such as tilt-out single-hung low e/argon vinyl windows, a high-efficiency gas furnace with electric A/C, a RINNAI tankless hot water heater (gas), R-21 insulation for exterior walls (2x6 construction), and spray foam insulation on band boards. Additionally, it offers a Zwave connected smart home system, allowing seamless control of the doorbell, cameras, lights, HVAC, garage door, and security system through a single app management from alarm dot com.
With its remarkable location, modern urban lifestyle, expansive floor plan, and luxurious finishes, this home is truly deserving of those seeking the epitome of luxury in Arlington.
Lawn Care Side, Lawn Maintenance, Management, Reserve Funds, Snow Removal, Sewer, Trash, Water
Electric Available, Natural Gas Available, Phone Available, Water Available
Basement Garage, Garage - Rear Entry
Built-In Microwave, Dishwasher, Disposal, Dryer, Exhaust Fan, Refrigerator, Washer
Brick and Siding, HardiPlank, Stone
ARLINGTON COUNTY PUBLIC SCHOOLS

© 2024 BRIGHT, All Rights Reserved. Information deemed reliable but not guaranteed. The data relating to real estate for sale on this website appears in part through the BRIGHT Internet Data Exchange program, a voluntary cooperative exchange of property listing data between licensed real estate brokerage firms in which Compass participates, and is provided by BRIGHT through a licensing agreement. Real estate listings held by brokerage firms other than Compass are marked with the IDX logo and detailed information about each listing includes the name of the listing broker. The information provided by this website is for the personal, non-commercial use of consumers and may not be used for any purpose other than to identify prospective properties consumers may be interested in purchasing. Some properties which appear for sale on this website may no longer be available because they are under contract, have Closed or are no longer being offered for sale. Some real estate firms do not participate in IDX and their listings do not appear on this website. Some properties listed with participating firms do not appear on this website at the request of the seller.
Listing information last updated on April 28th, 2024 at 2:15pm EDT.
