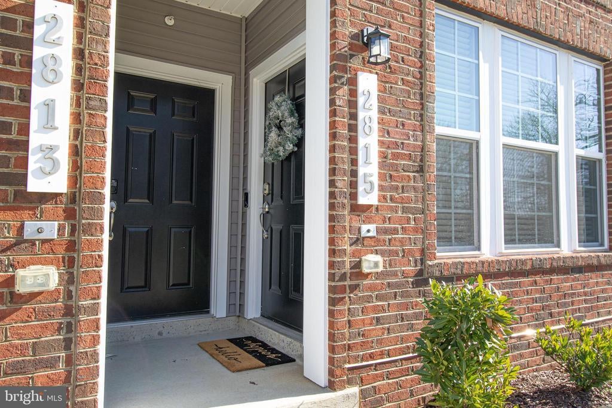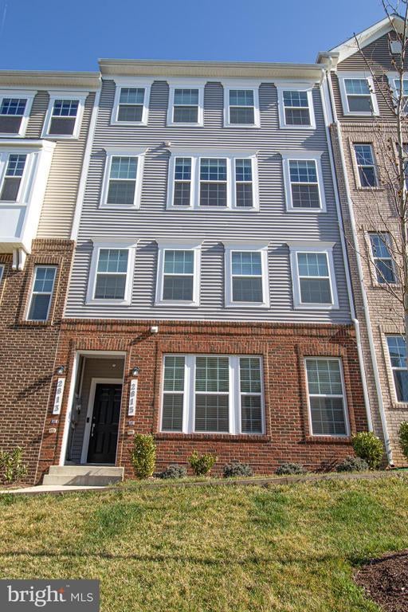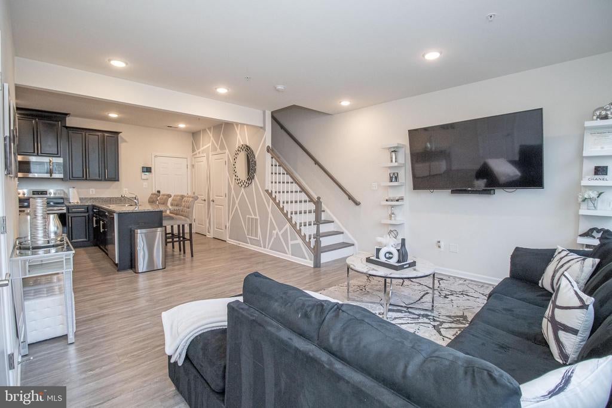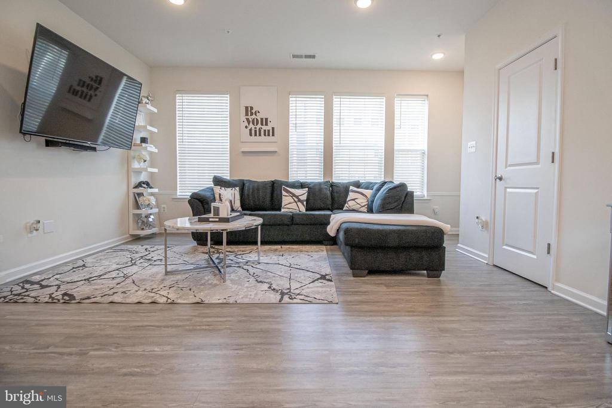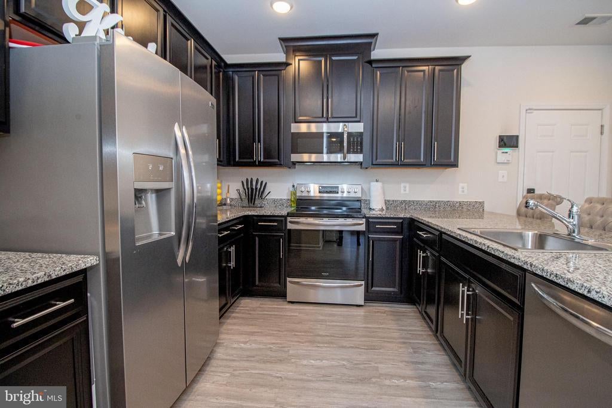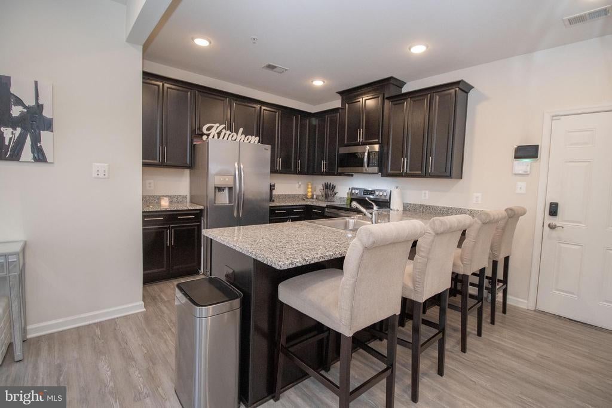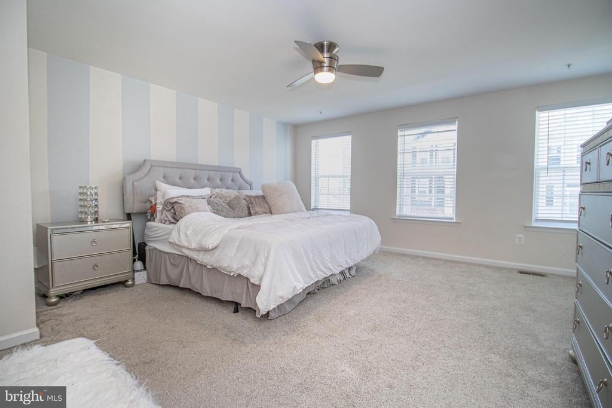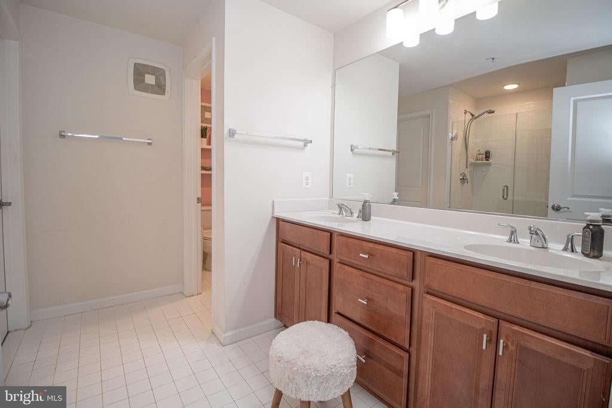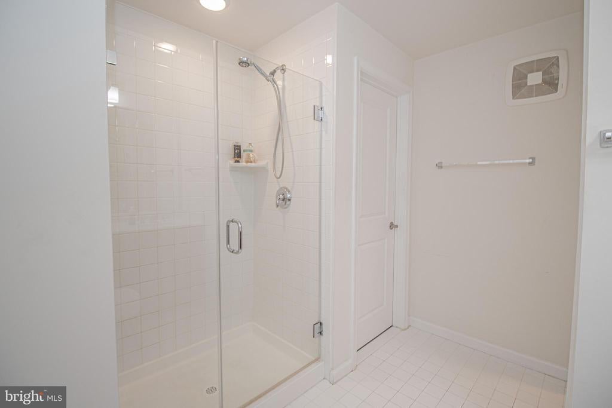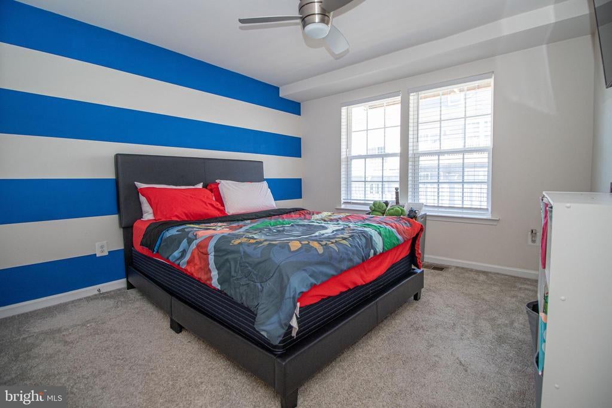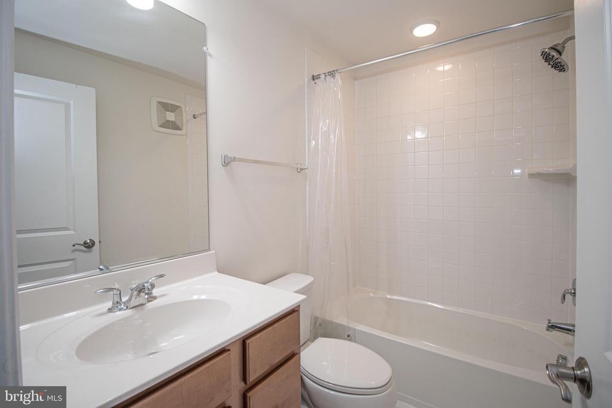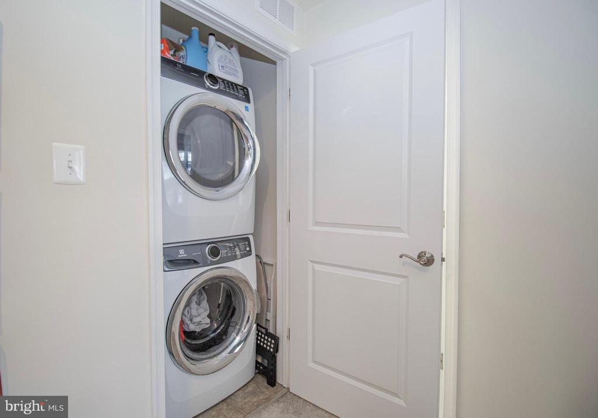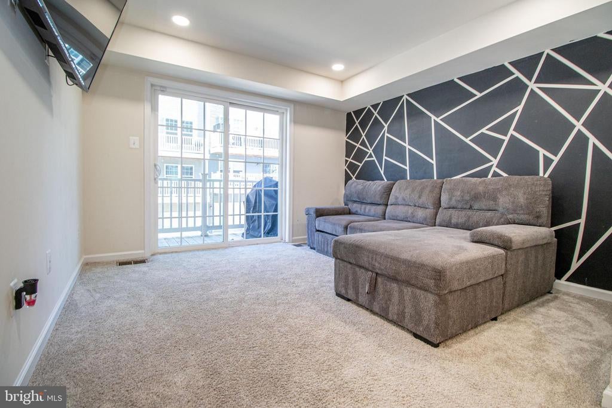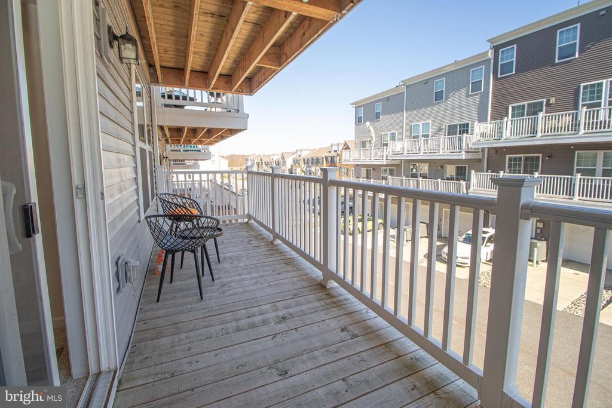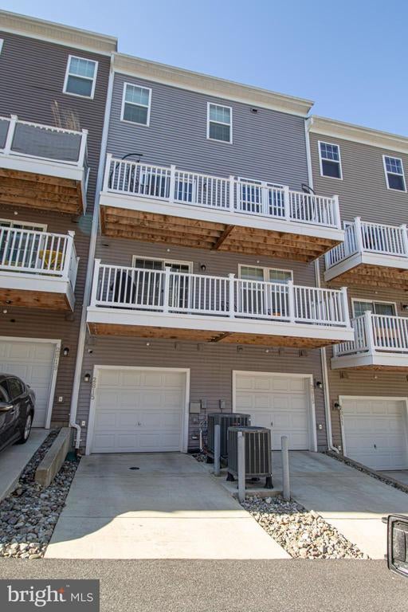2815 Duvall Ridge Rd #534, HYATTSVILLE
$399,995
Welcome to this stunning 2 bed, 2.5 bath townhome-style condo built by Stanley Martin (2019). The entry level welcomes you with an open concept, seamlessly connecting the kitchen and living room for a perfect blend of style and functionality. Enjoy well-maintained hard surface floors throughout, complemented by stainless steel appliances, a breakfast bar, and a spacious pantry in the kitchen. The upper level provides everything you desire, including the owner's suite with two walk-in closets and a private bathroom. An additional secondary bedroom and bathroom are also conveniently situated on this level. Enjoy the comfort of a finished rec room/den with balcony access, offering a perfect spot for a breath of fresh air and scenic views. Laundry room on the upper floor, adding to the home's practicality. 1 car garage and private driveway with additional street parking available. Located in Metro Pointe just minutes away from Woodmore Towne Center with shopping and restaurants. Metro accessible. Don't forget to ask about the $7,500 grant to use towards closing or down payment! Schedule a showing today!
Ext Bldg Maint, Lawn Maintenance, Snow Removal, Trash, Water, Common Area Maintenance
Common Grounds, Tot Lots/Plygrd
Pantry, Recessed Lighting, Tub Shower, Upgraded Countertops, Walk-in Closet(s)
Garage - Rear Entry, Garage Door Opener
Built-In Microwave, Built-In Range, Dishwasher, Disposal, Dryer-front loading, Icemaker, Oven/Range-Electric, Stainless Steel Appliances, Washer-front loading, Refrigerator, Freezer
PRINCE GEORGE'S COUNTY PUBLIC SCHOOLS

© 2024 BRIGHT, All Rights Reserved. Information deemed reliable but not guaranteed. The data relating to real estate for sale on this website appears in part through the BRIGHT Internet Data Exchange program, a voluntary cooperative exchange of property listing data between licensed real estate brokerage firms in which Compass participates, and is provided by BRIGHT through a licensing agreement. Real estate listings held by brokerage firms other than Compass are marked with the IDX logo and detailed information about each listing includes the name of the listing broker. The information provided by this website is for the personal, non-commercial use of consumers and may not be used for any purpose other than to identify prospective properties consumers may be interested in purchasing. Some properties which appear for sale on this website may no longer be available because they are under contract, have Closed or are no longer being offered for sale. Some real estate firms do not participate in IDX and their listings do not appear on this website. Some properties listed with participating firms do not appear on this website at the request of the seller.
Listing information last updated on May 6th, 2024 at 8:45am EDT.
