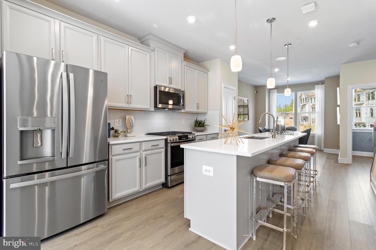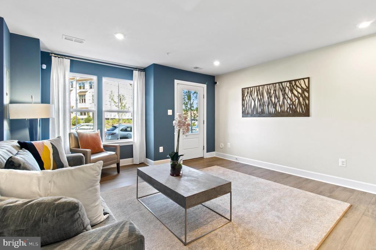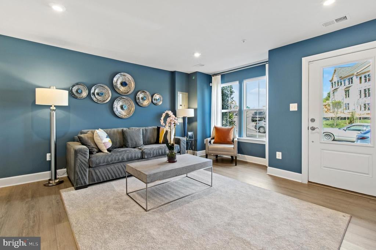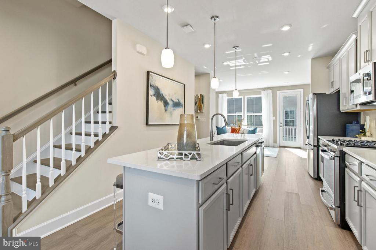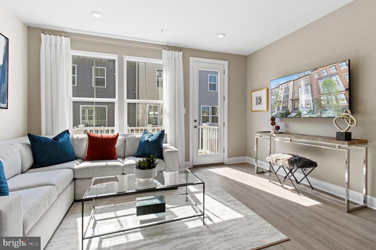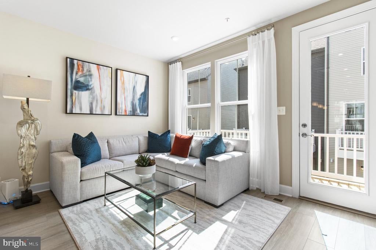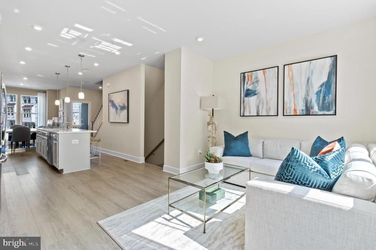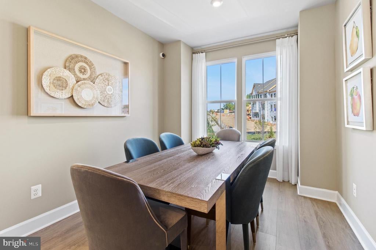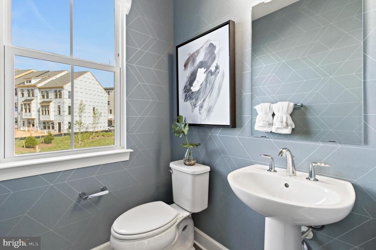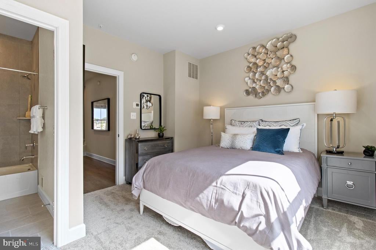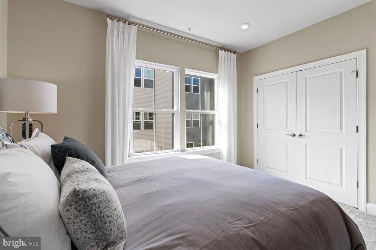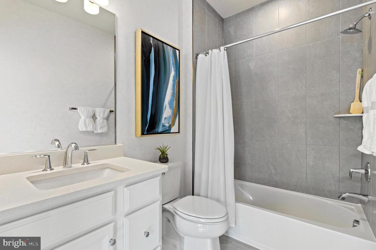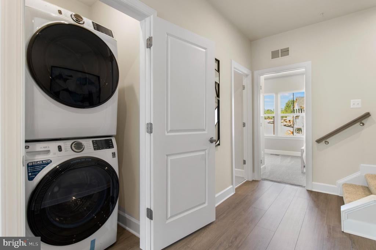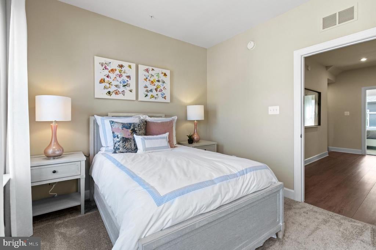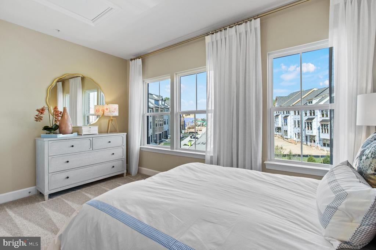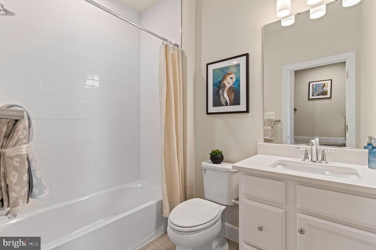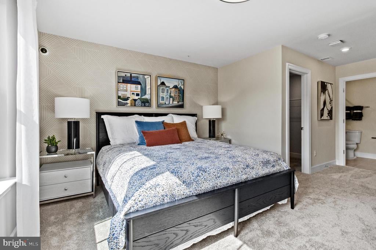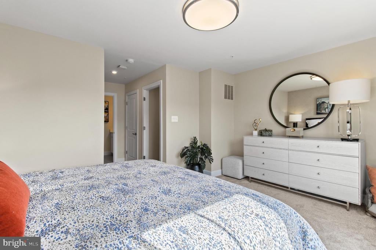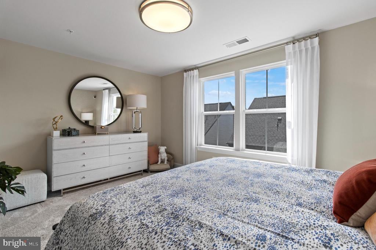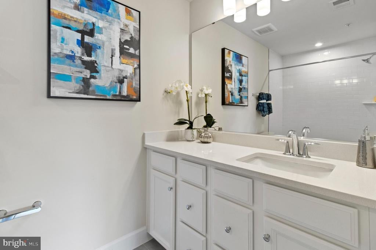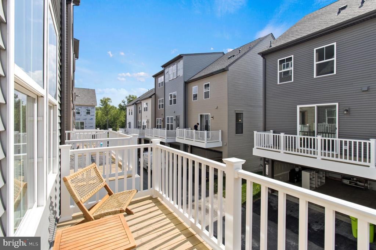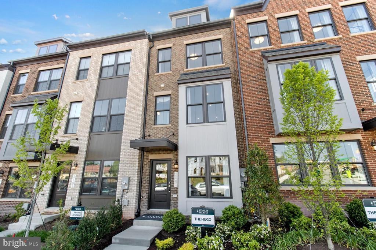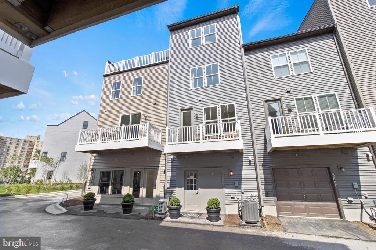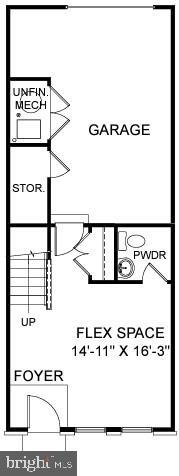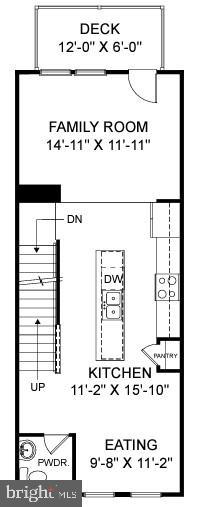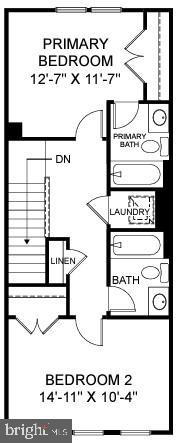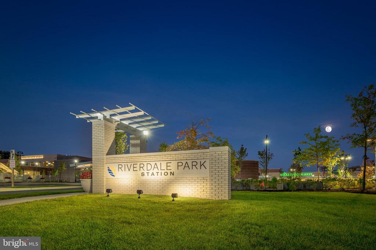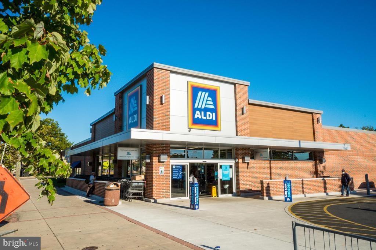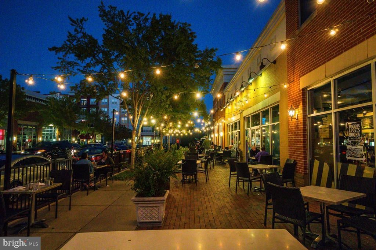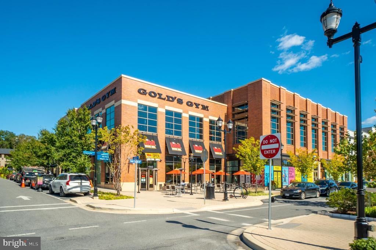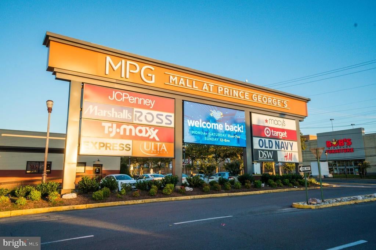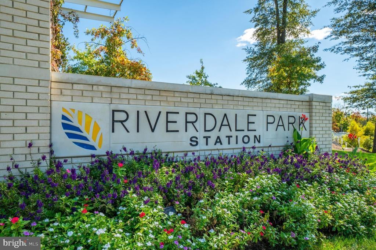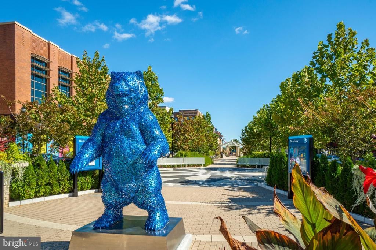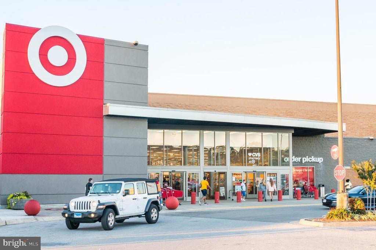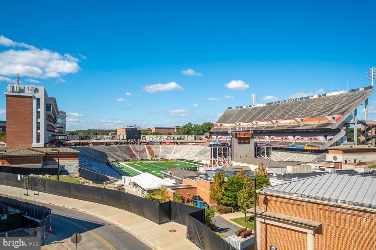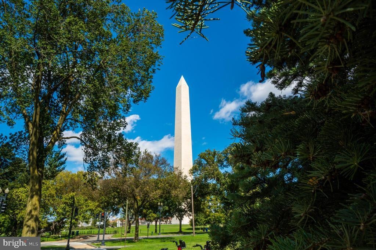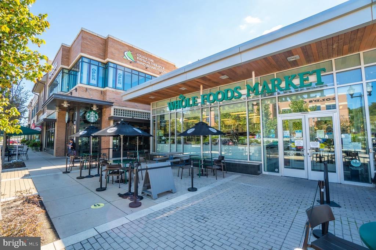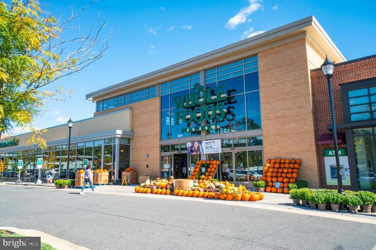3447 Carnaby St, HYATTSVILLE
$491,300
Brand new Stanley Martin 3-level garage townhome at Gateway West!
The Hugo is a stunning home that boasts a variety of impressive features. One of the standout elements is the oversized kitchen island, which not only provides ample space for meal preparation and entertaining but also adds a touch of elegance to the space. Additionally, the oak stairs add warmth and character to the home, creating a welcoming atmosphere for residents and guests alike. The lower level powder room and powder room on the main level offer convenience and functionality, making it easy for homeowners to entertain without compromising on comfort. And finally, the deck off the main level provides an ideal outdoor space for relaxation and enjoying beautiful views. With its well-designed layout and thoughtful details, The Hugo offers everything one could want in a home without relying on flashy or extravagant features. Photos shown are from a similar home. Schedule a tour or stop by and visit the model home today!
Outside your doorstep, you’ll find an on-site park with playground, woodland conversation space and walker/hiker/bike trails connecting the neighborhood to the surrounding community. A short walk (or drive) away you’ll find Northwestern High School and University of Maryland as well as shopping and dining conveniences like the Mall at Price George’s, Target, Whole Foods, and so much more! Select Gateway West as your next place to call home and enjoy a home with the space you need and the convenience you crave. Visit us today!
Lawn Care Front, Snow Removal, Trash
Recessed Lighting, Upgraded Countertops
Dishwasher, Exhaust Fan, Microwave, Oven/Range-Electric, Refrigerator
Brick Front, Shingle, Vinyl Siding
PRINCE GEORGE'S COUNTY PUBLIC SCHOOLS

© 2024 BRIGHT, All Rights Reserved. Information deemed reliable but not guaranteed. The data relating to real estate for sale on this website appears in part through the BRIGHT Internet Data Exchange program, a voluntary cooperative exchange of property listing data between licensed real estate brokerage firms in which Compass participates, and is provided by BRIGHT through a licensing agreement. Real estate listings held by brokerage firms other than Compass are marked with the IDX logo and detailed information about each listing includes the name of the listing broker. The information provided by this website is for the personal, non-commercial use of consumers and may not be used for any purpose other than to identify prospective properties consumers may be interested in purchasing. Some properties which appear for sale on this website may no longer be available because they are under contract, have Closed or are no longer being offered for sale. Some real estate firms do not participate in IDX and their listings do not appear on this website. Some properties listed with participating firms do not appear on this website at the request of the seller.
Listing information last updated on May 6th, 2024 at 8:45pm EDT.
