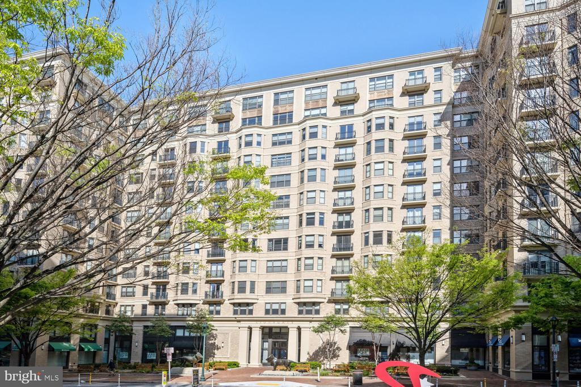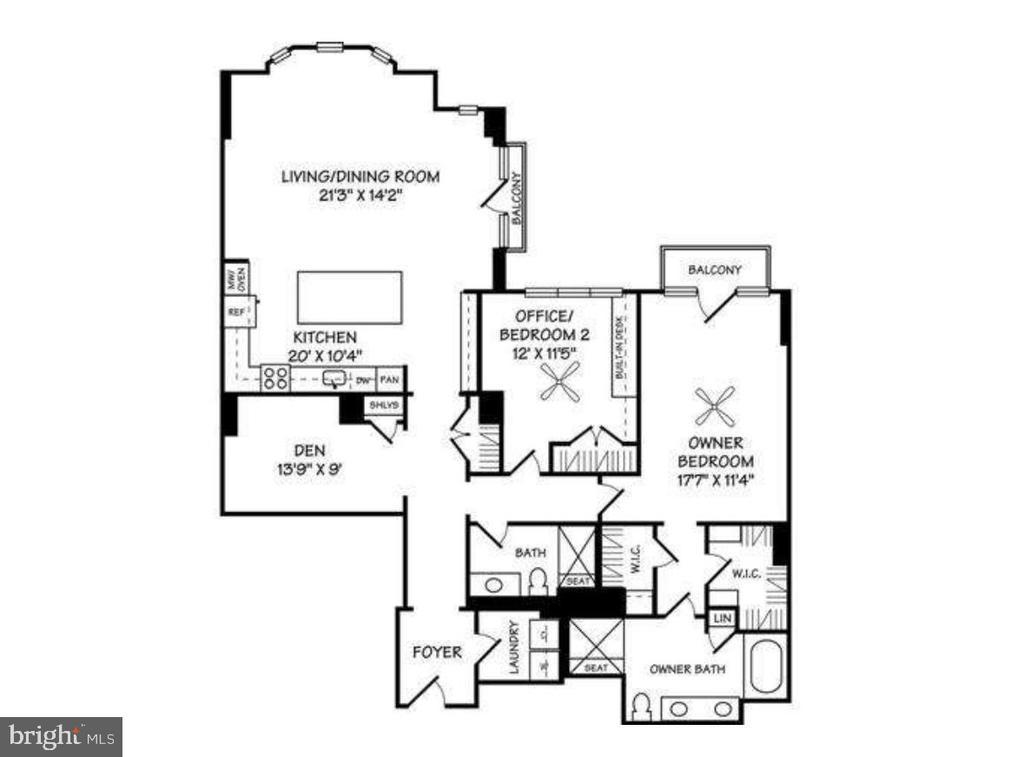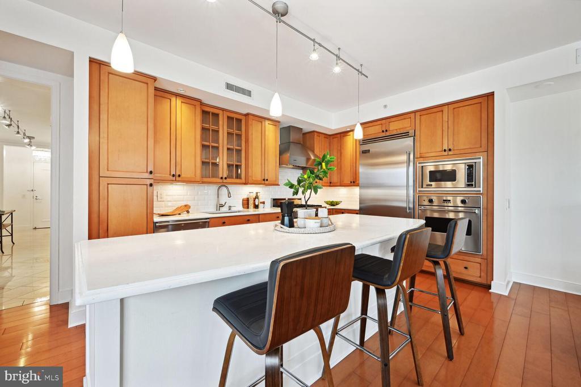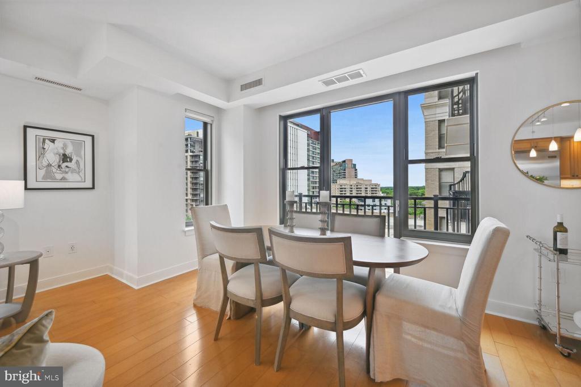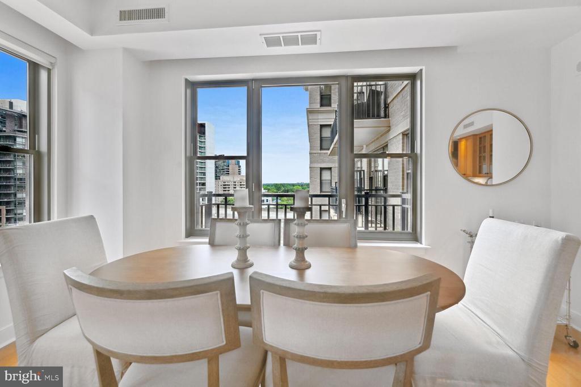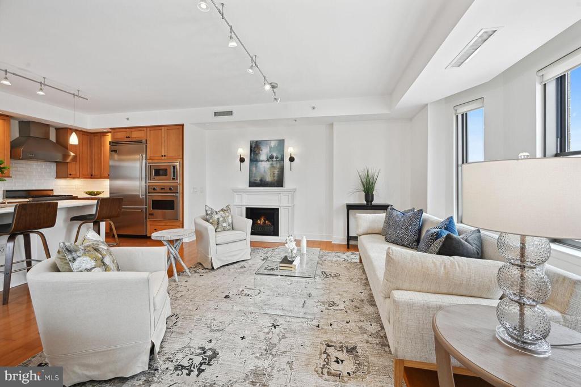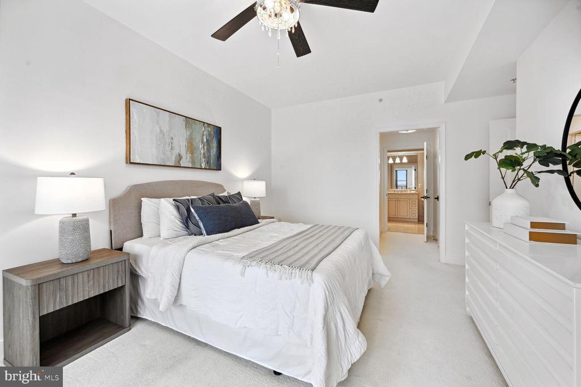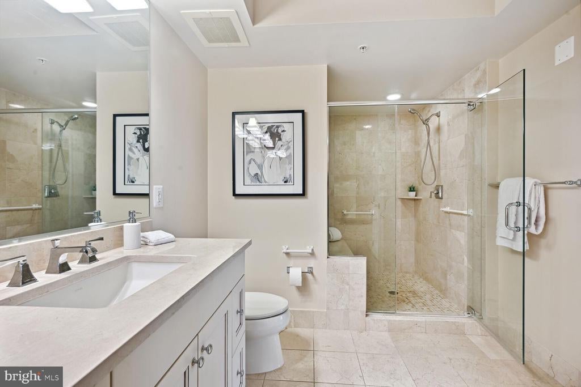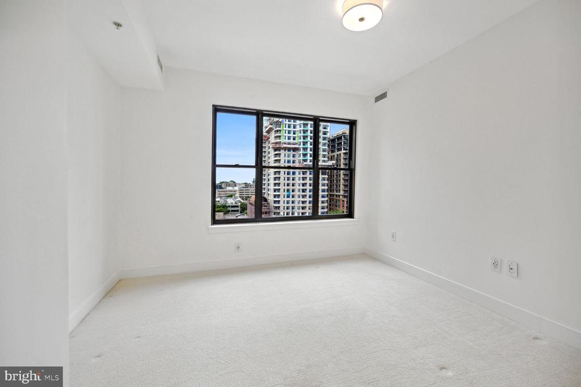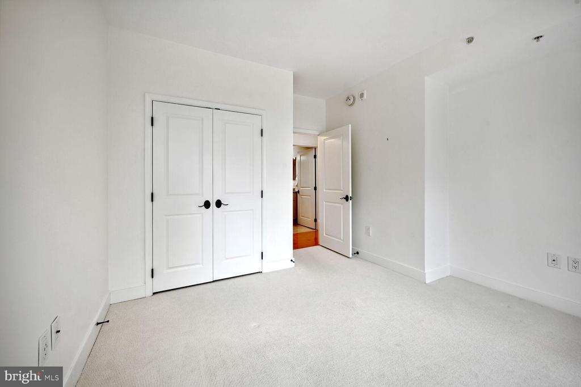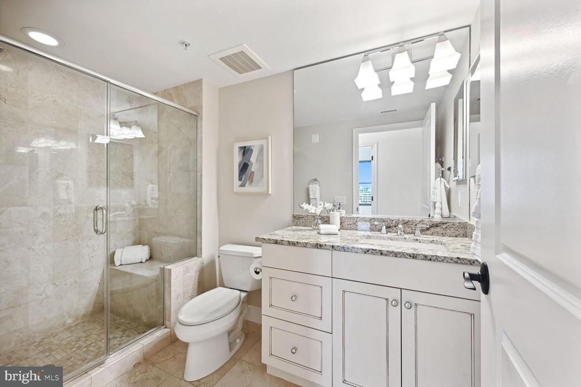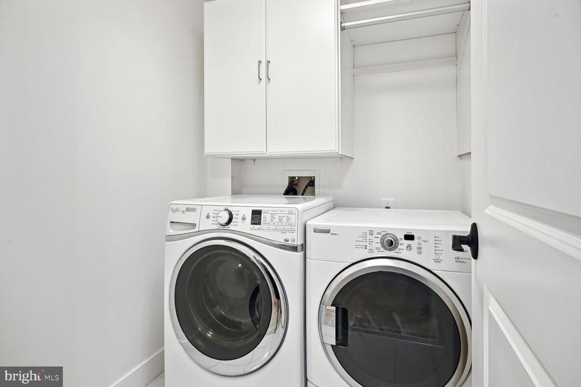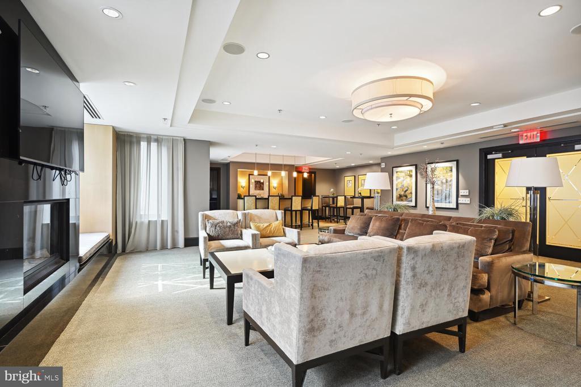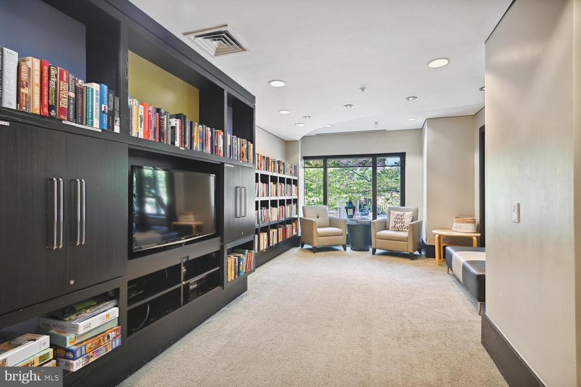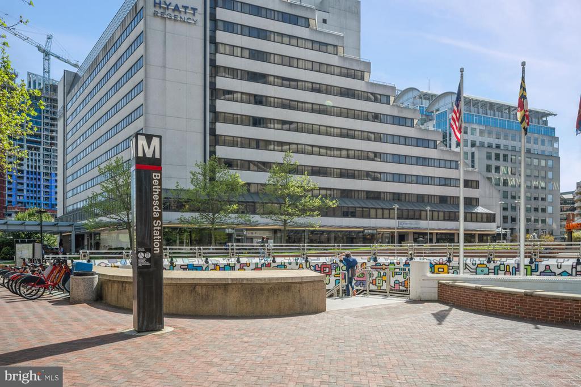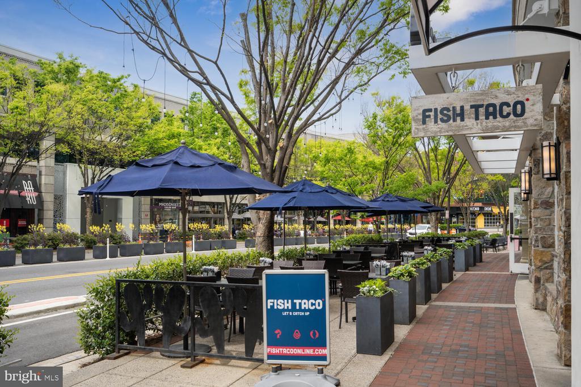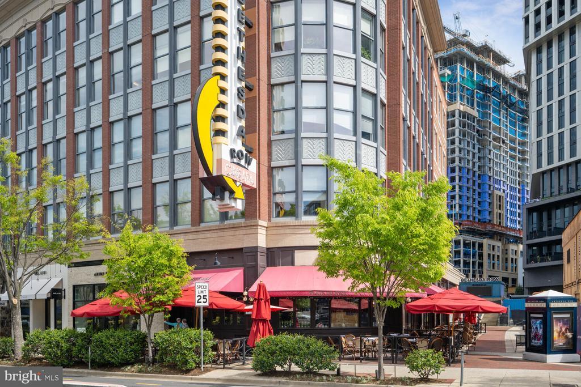7710 Woodmont Ave #913, BETHESDA
$1,250,000
OPEN HOUSE CANCELLED! PROPERTY UNDER CONTRACT, BUT ACCEPTING BACKUP OFFERS. Indulge in the pinnacle of urban luxury living within the heart of Bethesda at the prestigious Lionsgate Condominium. Welcome to unit #913, where luxury meets convenience in a beautifully designed space boasting 1,773 square feet and a terrific floor plan.
Step through the inviting foyer into a haven of sophistication and light-filled ambiance. This two-bedroom plus den, two-bathroom sanctuary offers lovely finishes and thoughtful details at every turn.
The gourmet kitchen is the epitome of culinary craftsmanship, adorned with sleek quartz counters and light maple cabinets. A sprawling center island invites culinary creativity and serves as a gathering point for casual dining and entertaining. Equipped with top-of-the-line Viking appliances, including double ovens, hosting memorable soires becomes effortlessly elegant. You’ll also love the butler’s pantry and ample space for a large dining table.
Relax in the expansive living room, suffused with natural light and offering breathtaking sunset vistas. A custom fireplace and mantel add a touch of warmth and elegance, while a Juliet balcony invites gentle breezes and panoramic views indoors.
Retreat to the private quarters along the bedroom corridor, where the primary suite awaits with its own balcony, custom walk-in closets, and an indulgent en-suite bath featuring a spacious shower and a separate soaking tub. A second bedroom and full bathroom provide comfort for guests, while the den offers a versatile space ideal for a home office or personal sanctuary. You’ll also find a laundry room with full-size washer and dryer, and additional storage closets throughout the unit.
Offering a lifestyle of unparalleled comfort and sophistication, this full-service community provides so much to love including valet parking, friendly doormen, 24/7 concierge, a party room, a library, and a well-equipped fitness center. There’s a spectacular rooftop terrace with grand views of the city, and amazing space for relaxing or entertaining with tables, lounge areas, barbeque grills, and more. Unit #913 comes complete with two parking spaces, separately deeded, and an additional storage unit, too. Located just two blocks from the Bethesda Metro, with easy access to Bethesda Row, the Capital Crescent Trail, and countless shopping, theater, and dining options, this is the perfect place to call home!
Condo, Unit/Flat/Apartment, Hi-Rise 9+ Floors
Common Area Maintenance, Ext Bldg Maint, Insurance, Management, Reserve Funds, Trash, Water, Gas
Concierge, Elevator, Extra Storage, Party Room, Security, Library, Meeting Room, Fitness Center, Reserved Parking, Storage Bin
CeilngFan(s), Elevator, Entry Lvl BR, Master Bath(s), Soaking Tub, Stall Shower, Upgraded Countertops, Walk-in Closet(s), Wood Floors, Butlers Pantry, Bar
Assigned, Prk Space Cnvys, Lighted Parking, Secure Parking
Additional Storage Area, Garage Door Opener
MONTGOMERY COUNTY PUBLIC SCHOOLS

© 2024 BRIGHT, All Rights Reserved. Information deemed reliable but not guaranteed. The data relating to real estate for sale on this website appears in part through the BRIGHT Internet Data Exchange program, a voluntary cooperative exchange of property listing data between licensed real estate brokerage firms in which Compass participates, and is provided by BRIGHT through a licensing agreement. Real estate listings held by brokerage firms other than Compass are marked with the IDX logo and detailed information about each listing includes the name of the listing broker. The information provided by this website is for the personal, non-commercial use of consumers and may not be used for any purpose other than to identify prospective properties consumers may be interested in purchasing. Some properties which appear for sale on this website may no longer be available because they are under contract, have Closed or are no longer being offered for sale. Some real estate firms do not participate in IDX and their listings do not appear on this website. Some properties listed with participating firms do not appear on this website at the request of the seller.
Listing information last updated on May 19th, 2024 at 10:45am EDT.
