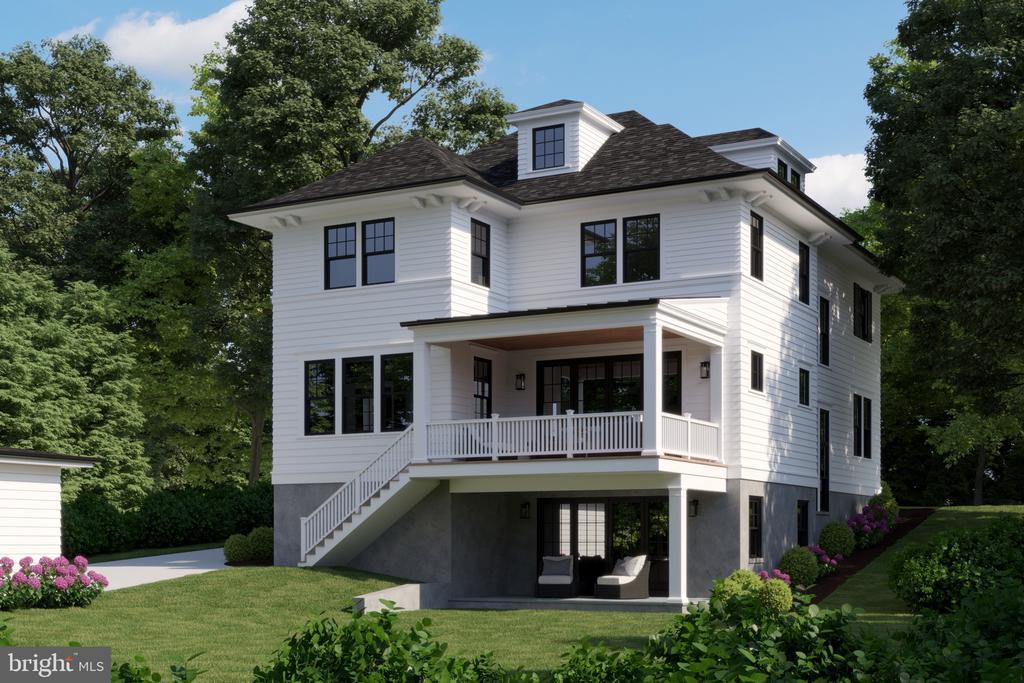4815 Cumberland Ave, CHEVY CHASE
$4,950,000
This is it! Another amazing dream home by the local craftsmen of Kelly Development! An extraordinarily rare opportunity to own a newly built luxurious residence on one of the prettiest streets in Somerset! The truly exceptional design was crafted by award-winning GTM architects.
This is your invitation to have the best of Chevy Chase!
Construction on this special residence has just begun with an anticipated completion in early 2025. The amazing house will have four gorgeous levels, an open floorplan, a bright breakfast room overlooking a deep back yard , soaring celling, 6 bedrooms, 5 full baths , 2 wet bars and an elevator !
The residence, inside & out, will have everything to enjoy featuring incredible comfort & luxurious finishes.
The expansive, premium lot is located in the heart of the Town of Somerset that features numerous hallmark, historic homes. The location boasts its own community pool, the highly sought-after Somerset Elementary school and it's a scenic stroll to Norwood Park, the Crescent Hiker/Biker trail, downtown Bethesda, Friendship Heights, the Red Line Metro station and so much more!
The floor plans are in the attached documents.
With generous allowances, you can customize your dream home exactly to your taste.
Catch this dream before it slips away!
Taxes on land only!
Butlers Pantry, Recessed Lighting, Soaking Tub, Bar, Elevator
Garage - Front Entry, Garage Door Opener
Built-In Microwave, Dishwasher, Disposal, Exhaust Fan
Daylight, Full, Connecting Stairway, Full, Fully Finished, Walkout Level
Frame, Concrete/Block, HardiPlank
Extensive Hardscape, Exterior Lighting, Gutter System, Deck(s), Patio
MONTGOMERY COUNTY PUBLIC SCHOOLS
Long & Foster Real Estate, Inc.

© 2024 BRIGHT, All Rights Reserved. Information deemed reliable but not guaranteed. The data relating to real estate for sale on this website appears in part through the BRIGHT Internet Data Exchange program, a voluntary cooperative exchange of property listing data between licensed real estate brokerage firms in which Compass participates, and is provided by BRIGHT through a licensing agreement. Real estate listings held by brokerage firms other than Compass are marked with the IDX logo and detailed information about each listing includes the name of the listing broker. The information provided by this website is for the personal, non-commercial use of consumers and may not be used for any purpose other than to identify prospective properties consumers may be interested in purchasing. Some properties which appear for sale on this website may no longer be available because they are under contract, have Closed or are no longer being offered for sale. Some real estate firms do not participate in IDX and their listings do not appear on this website. Some properties listed with participating firms do not appear on this website at the request of the seller.
Listing information last updated on May 7th, 2024 at 5:33am EDT.



