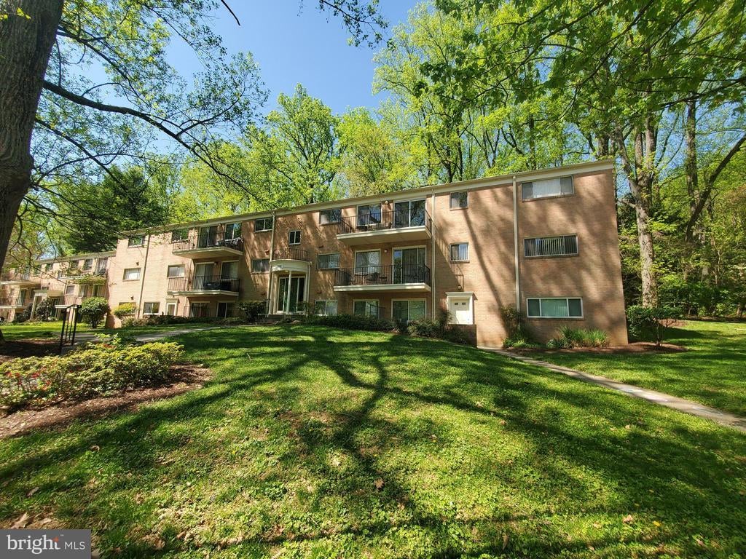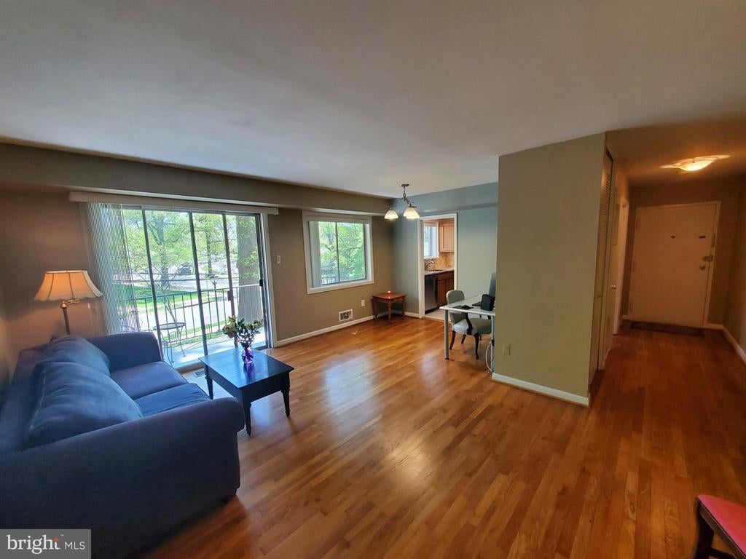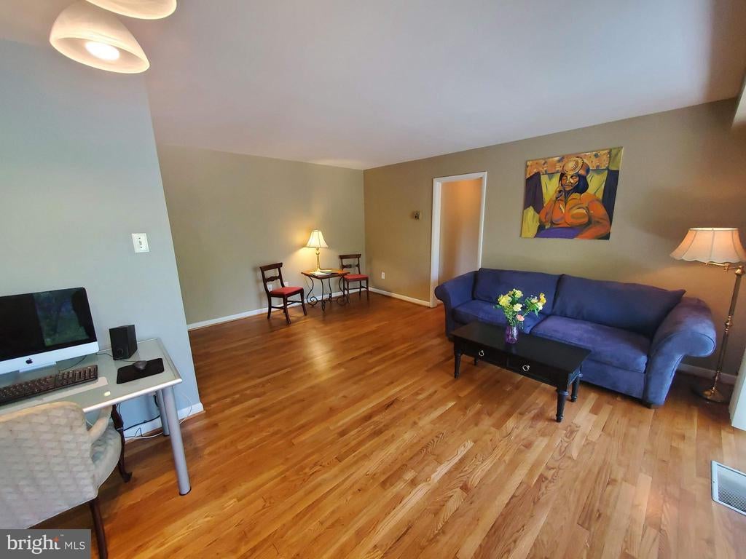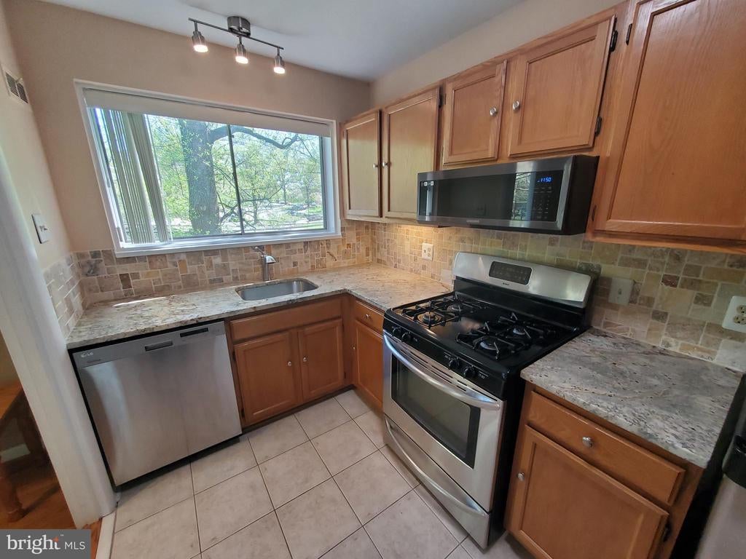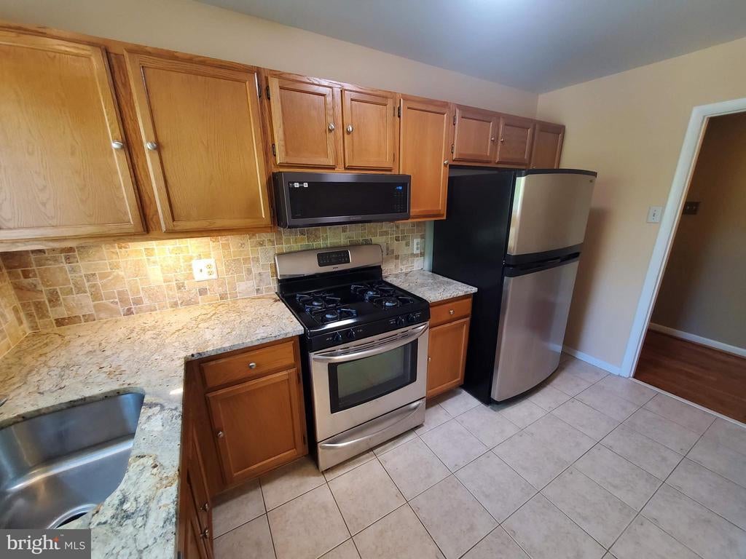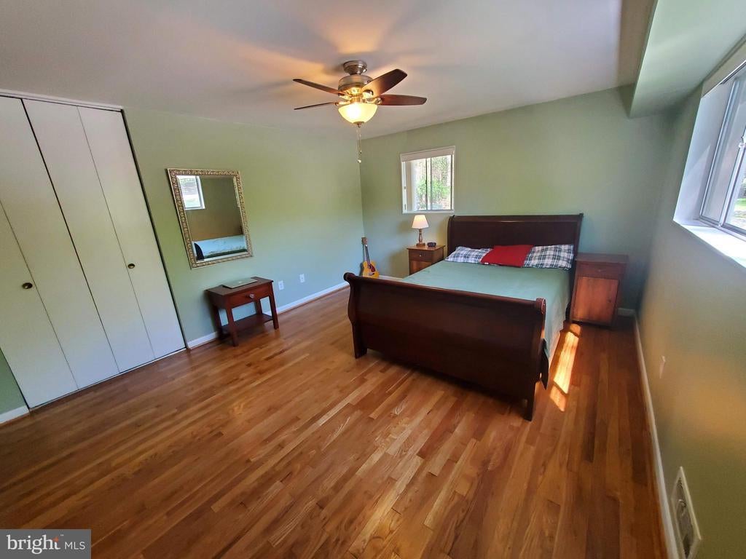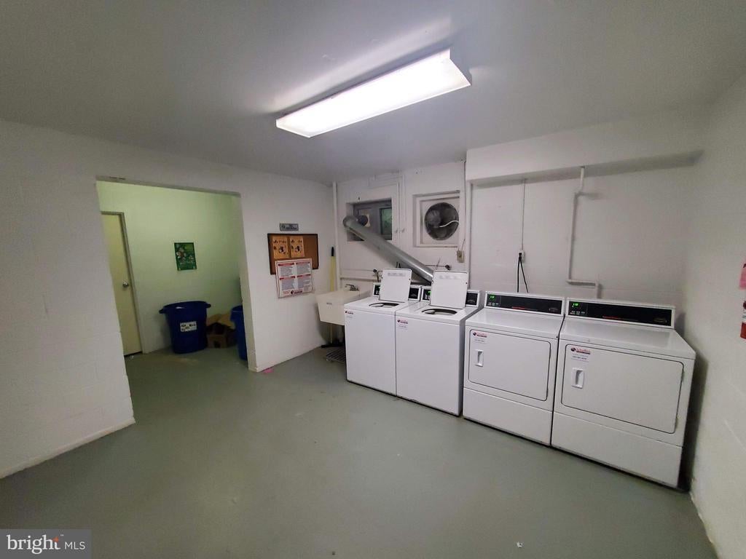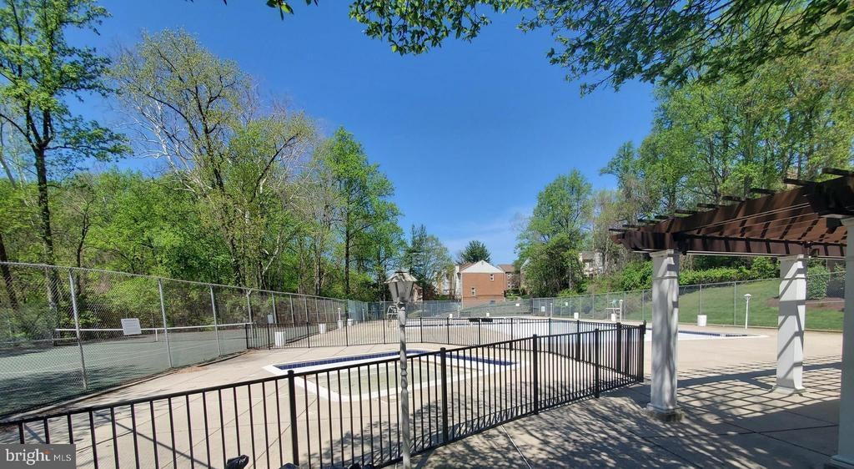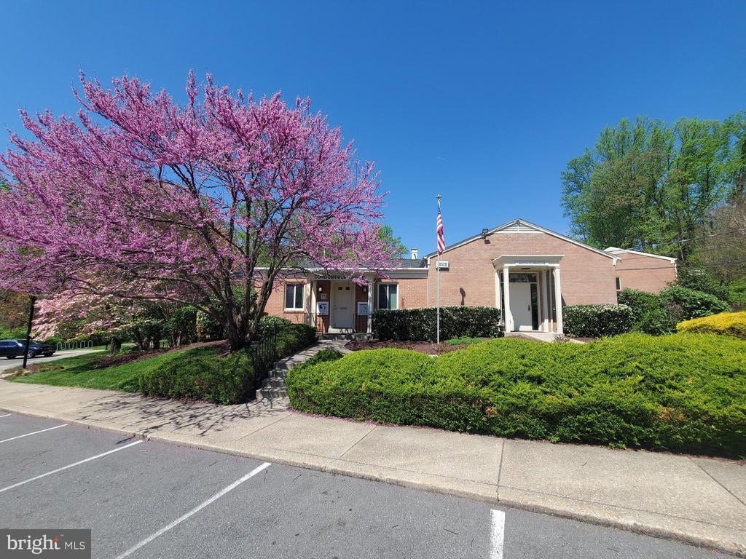10600 Kenilworth Ave #10600, BETHESDA
$259,000
This beautiful condo is move-in ready and is the best value in town. Imagine unwinding on your private balcony, bathed in sunshine and surrounded by mature landscape. Inside, the updated kitchen is perfect for whipping up culinary delights, while the versatile living and dining areas seamlessly blend entertaining, relaxation, and even a work-from-home haven. The spacious primary bedroom offers a tranquil retreat with ample closet space, and the sparkling full bath awaits your personal touch. But wait, there's more! This incredible package includes ALL utilities and amenities for a mere $429 monthly fee, plus a convenient basement storage area. Top it all off with unbeatable access to I-495, I-270, Metro, and the vibrant scene of downtown Bethesda and North Bethesda, including restaurants, shopping, and the Music Center at Strathmore. This condo truly has it all – don't miss your chance to live the dream!
Condo, Unit/Flat/Apartment, Garden 1 - 4 Floors
Electricity, Ext Bldg Maint, Gas, Insurance, Laundry, Lawn Maintenance, Management, Parking Fee, Pool(s), Recreation Facility, Reserve Funds, Road Maintenance, Sewer, Snow Removal, Trash, Water
Common Grounds, Community Ctr, Laundry Facilities, Pool-Outdoor, Swimming Pool, Tot Lots/Plygrd, Tennis Courts
Entry Lvl BR, Master Bath(s), Wood Floors, CeilngFan(s)
Cable TV, Electric Available, Natural Gas Available, Sewer Available, Water Available, Cable TV Available
Disposal, Dishwasher, Exhaust Fan, Microwave, Icemaker, Oven-Single, Range hood, Refrigerator, Stainless Steel Appliances, Stove
MONTGOMERY COUNTY PUBLIC SCHOOLS

© 2024 BRIGHT, All Rights Reserved. Information deemed reliable but not guaranteed. The data relating to real estate for sale on this website appears in part through the BRIGHT Internet Data Exchange program, a voluntary cooperative exchange of property listing data between licensed real estate brokerage firms in which Compass participates, and is provided by BRIGHT through a licensing agreement. Real estate listings held by brokerage firms other than Compass are marked with the IDX logo and detailed information about each listing includes the name of the listing broker. The information provided by this website is for the personal, non-commercial use of consumers and may not be used for any purpose other than to identify prospective properties consumers may be interested in purchasing. Some properties which appear for sale on this website may no longer be available because they are under contract, have Closed or are no longer being offered for sale. Some real estate firms do not participate in IDX and their listings do not appear on this website. Some properties listed with participating firms do not appear on this website at the request of the seller.
Listing information last updated on May 2nd, 2024 at 8:46am EDT.
