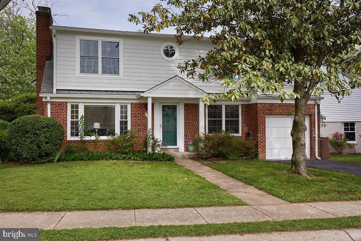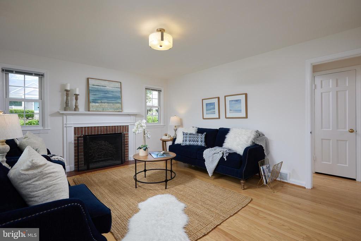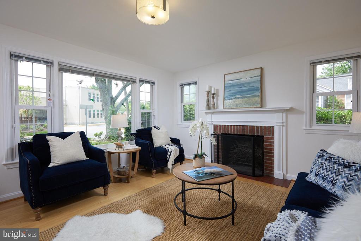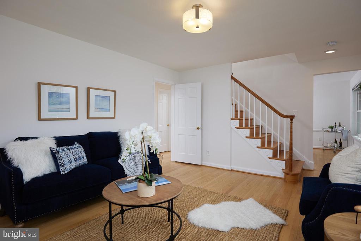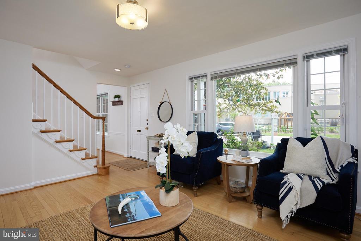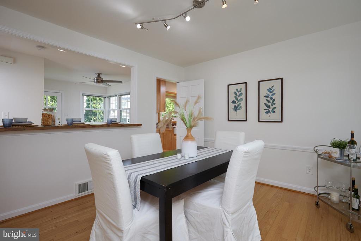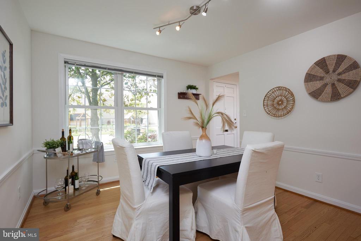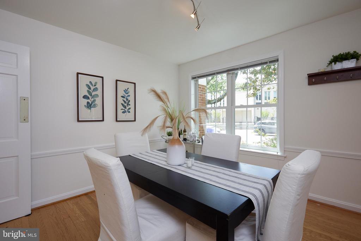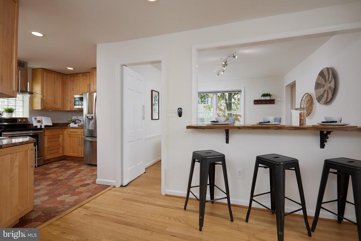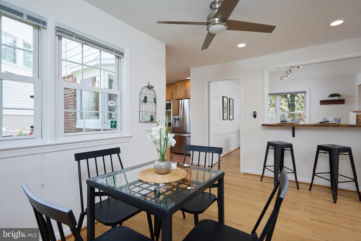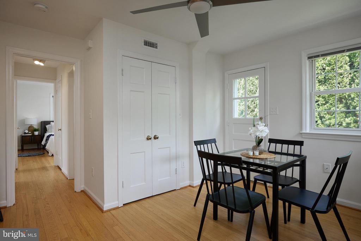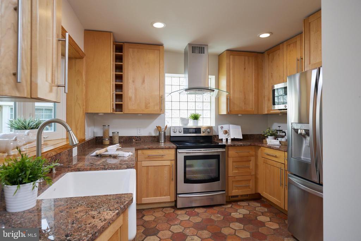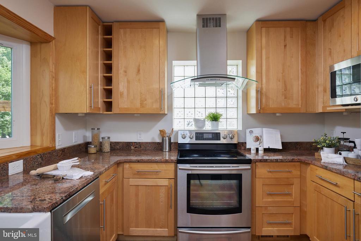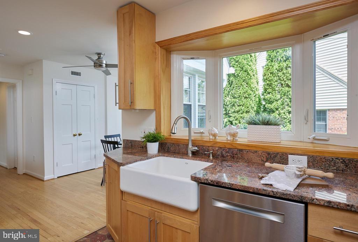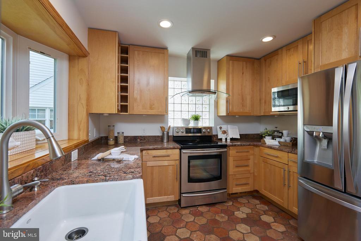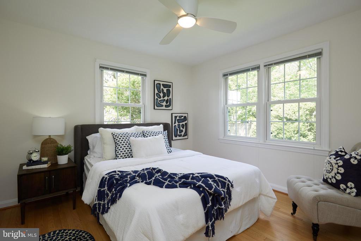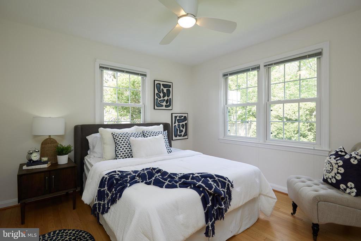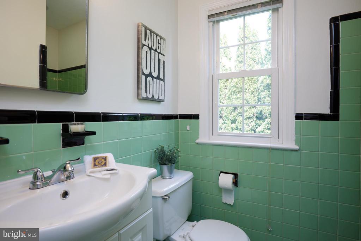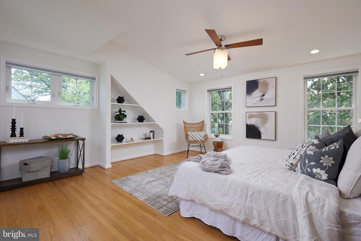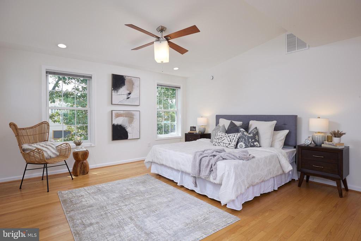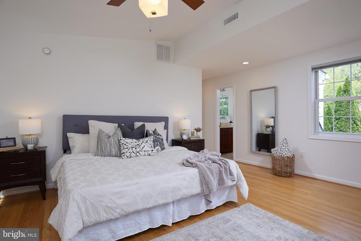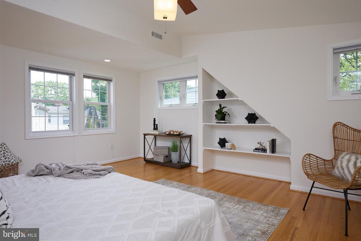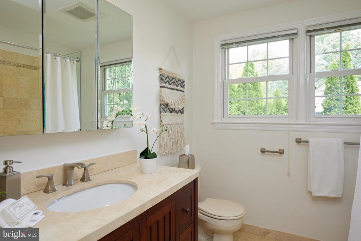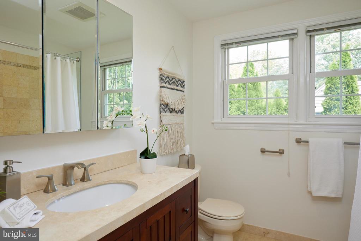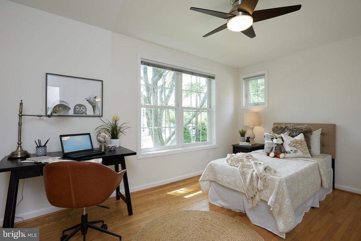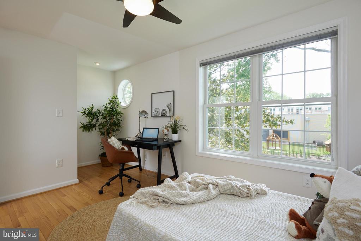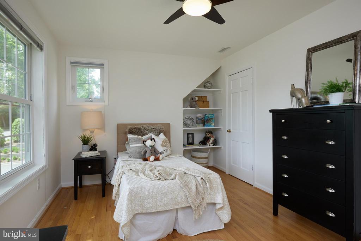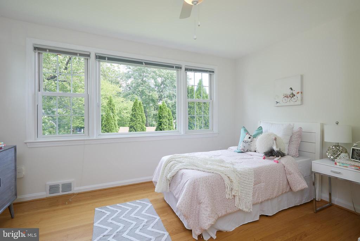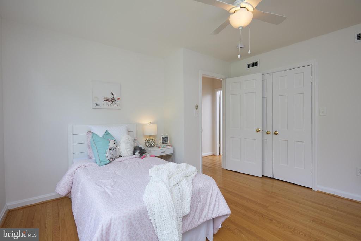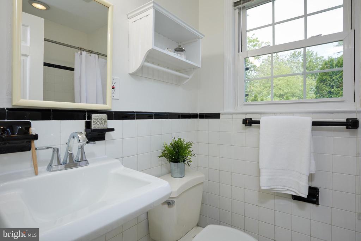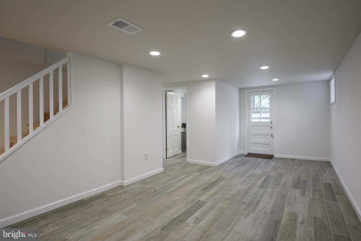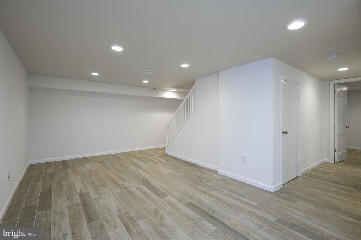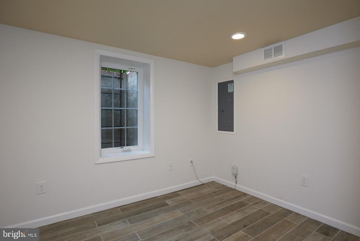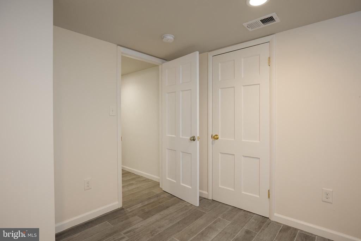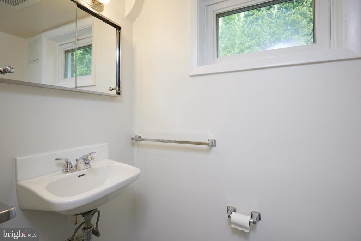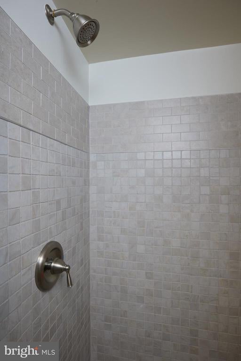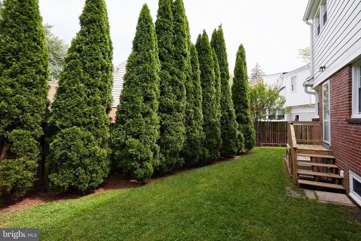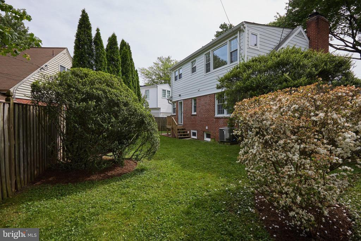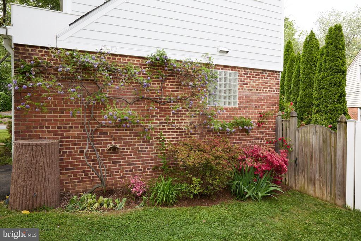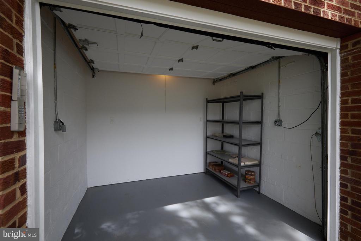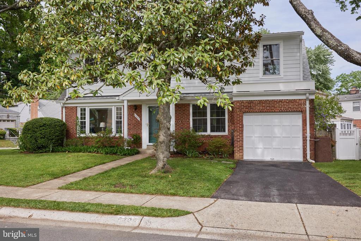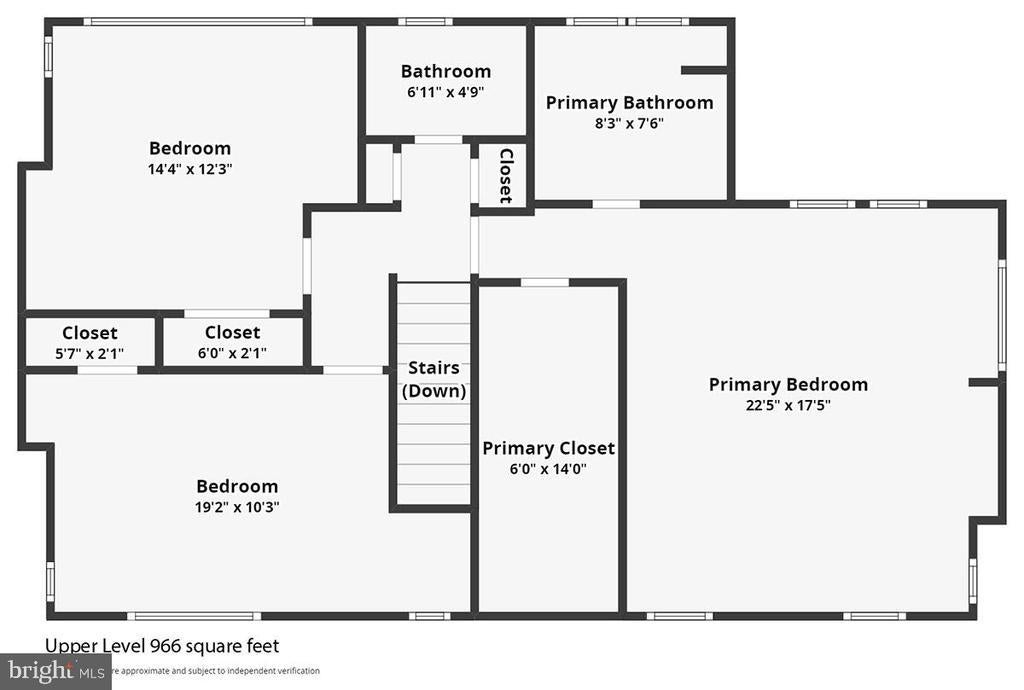5209 Rayland Dr, BETHESDA
$1,399,000
Welcome to your dream home conveniently located in the highly sought-after neighborhood of Glenbrook Knolls, Bethesda, Maryland! The classic exterior belies the thoughtfully modernized interior. This charming Cape Cod was mindfully expanded, updated, and upgraded 10 years ago. With over 3000 square feet, this brick house features 5 bedrooms and 4 full baths on 3 levels, including 1 bedroom on the main floor. This home accommodates a variety of lifestyles. As you step inside, you are greeted by an inviting light-filled living area with a fireplace. To your right a formal dining room, and a fully remodeled kitchen with stainless steel appliances, granite countertop and exquisite floor with tomettes (artisanal tiles). Next to it, a cozy space that can be used as an informal dining room, and a full bathroom and a bedroom. Upstairs, you will find a gorgeous primary suite, complete with a walk-in closet and ensuite bathroom, two additional bedrooms, and a hall bathroom. An abundance of windows throughout the home allows in ample natural sunlight. The finished basement consists of a family room with access to the yard, a full bathroom, and a flexible space that can be used as a guest bedroom or an office, a spacious laundry room and plenty of storage space. Beautiful, fenced yard. From here, amenities are easily accessible. Proximity to downtown Bethesda and to two metro stations, top-rated schools, the District of Columbia, airports, restaurants, trails, and shopping destinations.
Don't miss your chance to make this exquisite home yours
Dishwasher, Disposal, Dryer, Icemaker, Microwave, Oven/Range-Electric, Stainless Steel Appliances
Connecting Stairway, Fully Finished, Interior Access, Side Entrance
Brick/Mortar, Block, Slab, Other
MONTGOMERY COUNTY PUBLIC SCHOOLS

© 2024 BRIGHT, All Rights Reserved. Information deemed reliable but not guaranteed. The data relating to real estate for sale on this website appears in part through the BRIGHT Internet Data Exchange program, a voluntary cooperative exchange of property listing data between licensed real estate brokerage firms in which Compass participates, and is provided by BRIGHT through a licensing agreement. Real estate listings held by brokerage firms other than Compass are marked with the IDX logo and detailed information about each listing includes the name of the listing broker. The information provided by this website is for the personal, non-commercial use of consumers and may not be used for any purpose other than to identify prospective properties consumers may be interested in purchasing. Some properties which appear for sale on this website may no longer be available because they are under contract, have Closed or are no longer being offered for sale. Some real estate firms do not participate in IDX and their listings do not appear on this website. Some properties listed with participating firms do not appear on this website at the request of the seller.
Listing information last updated on May 17th, 2024 at 4:15am EDT.
