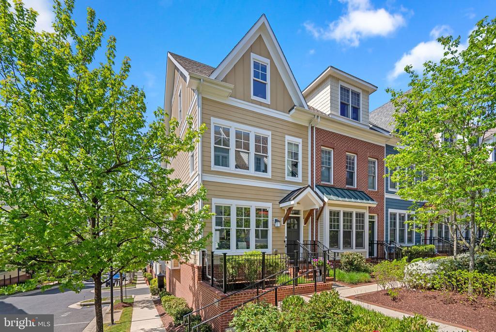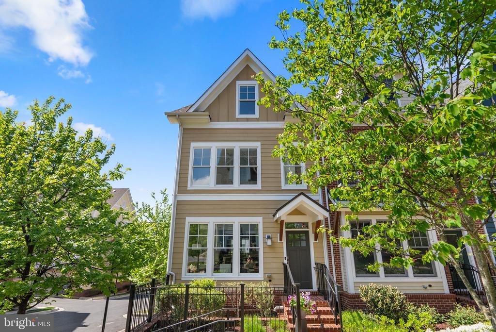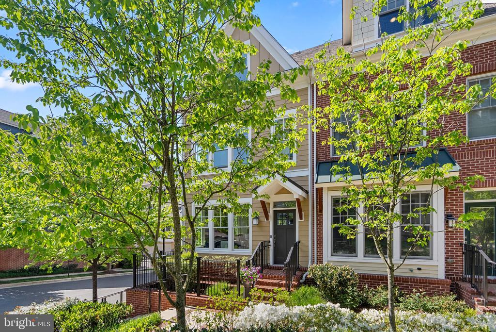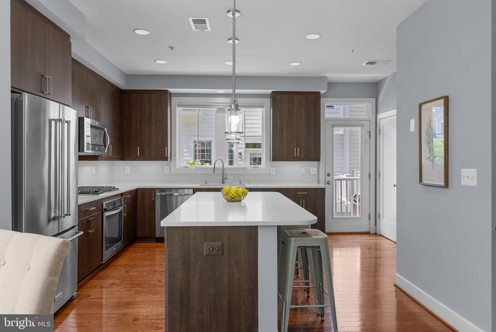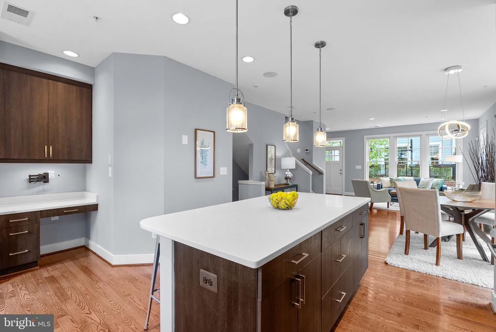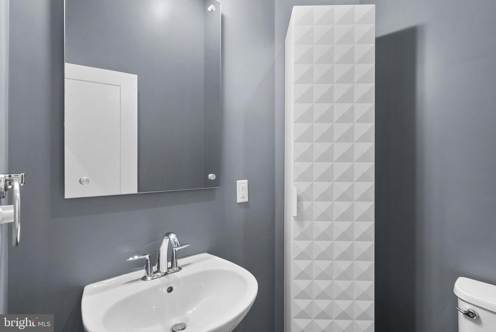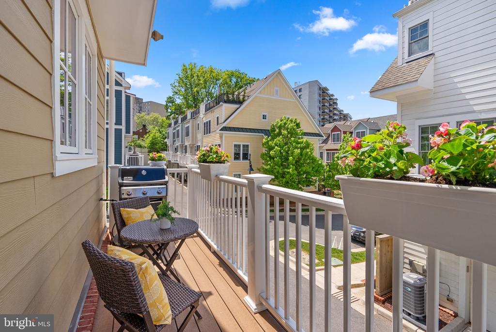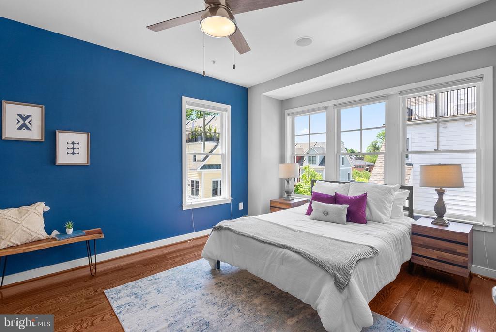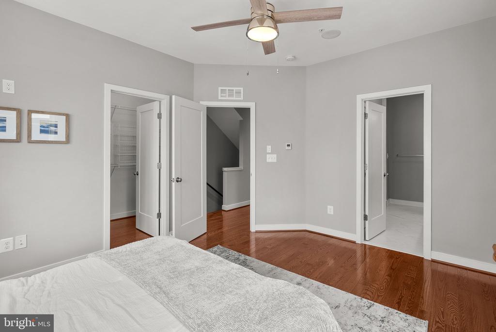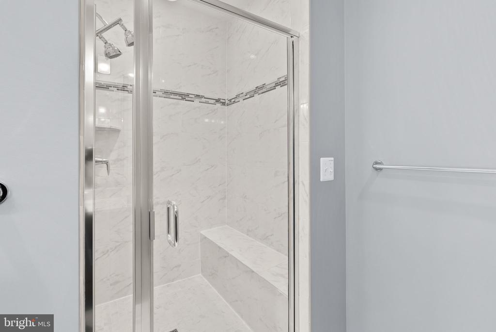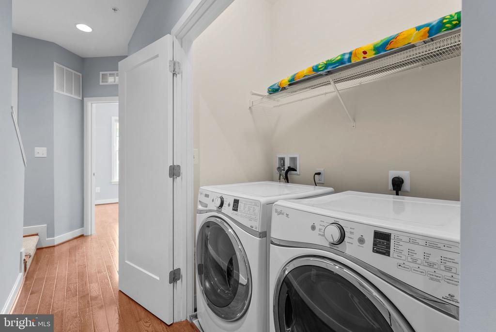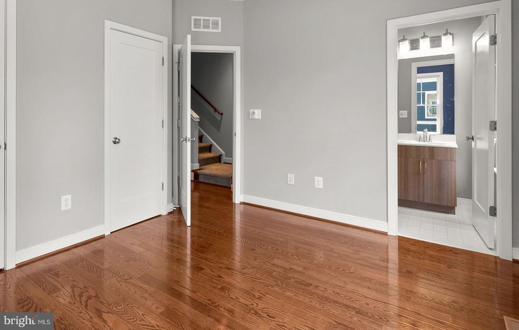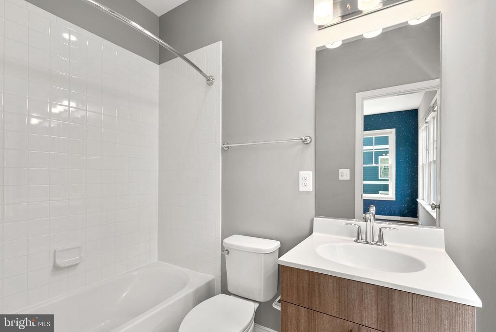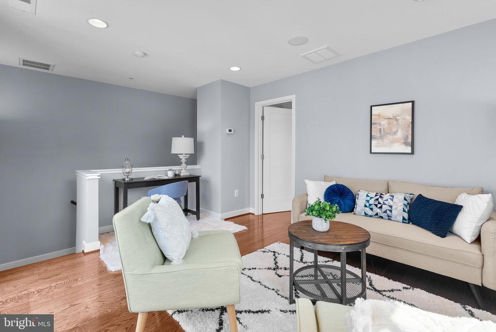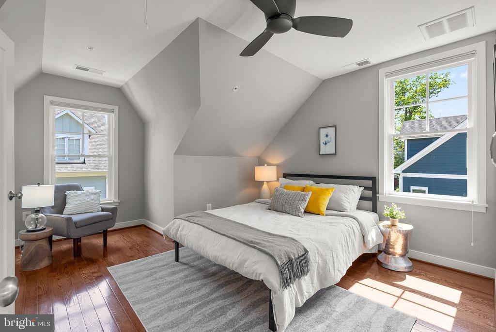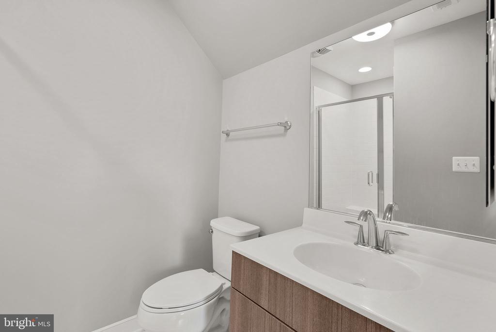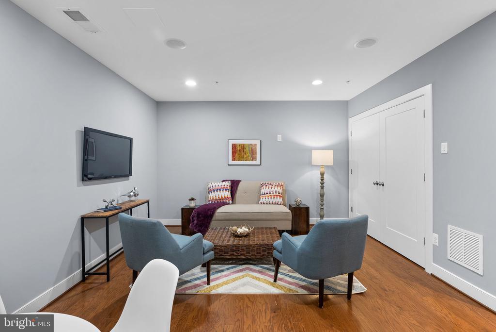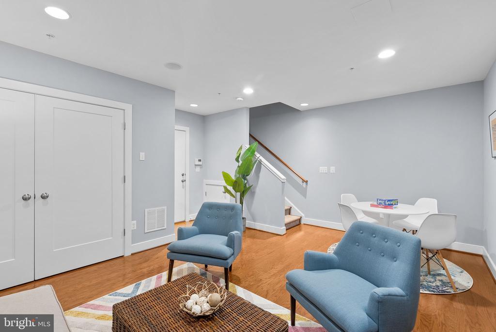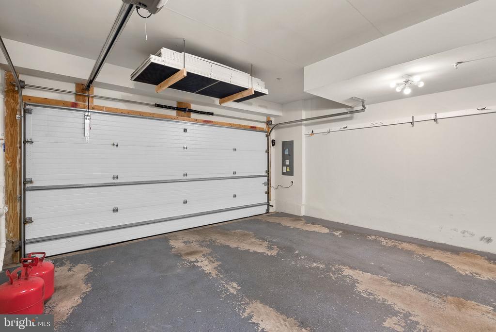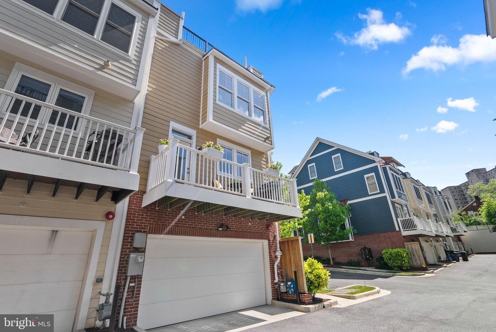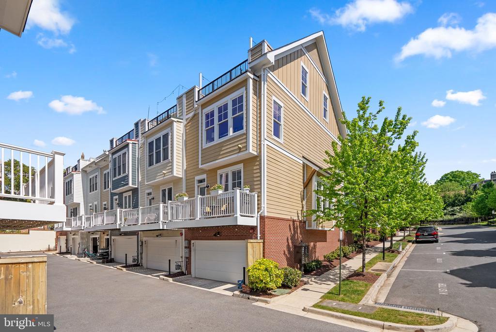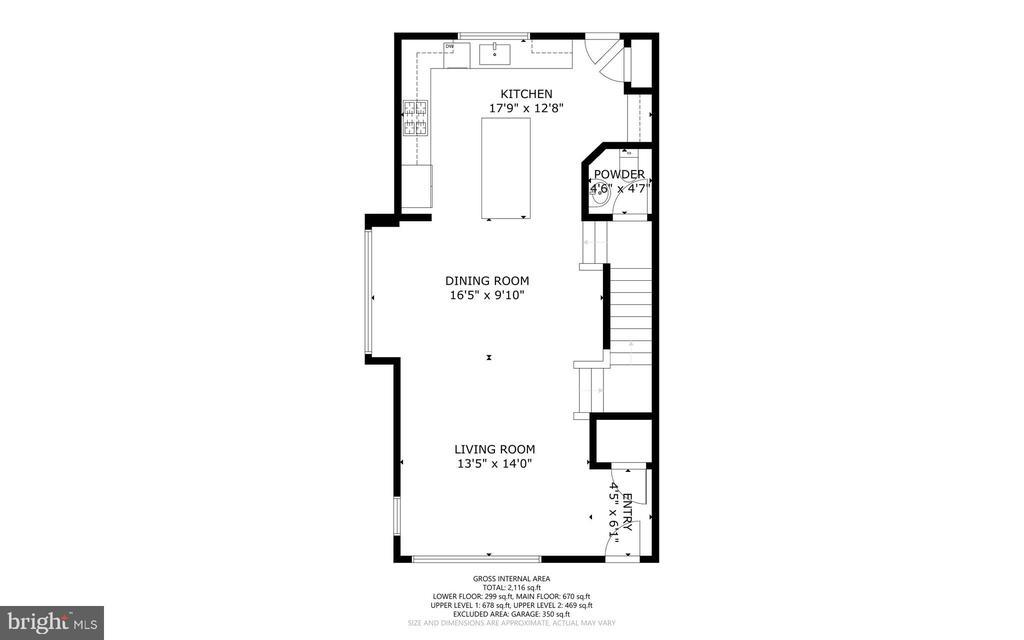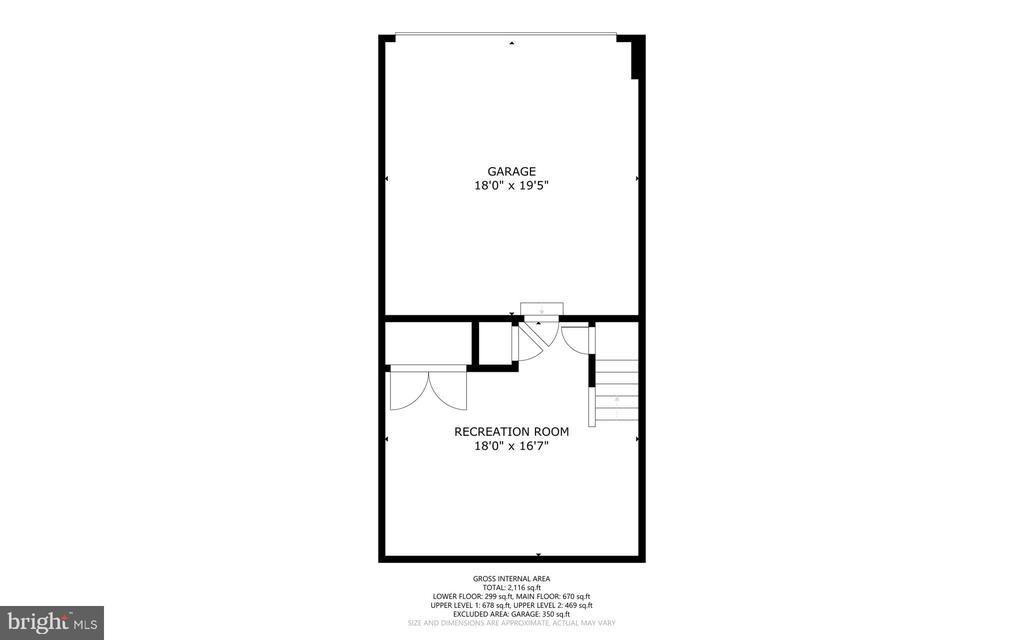47 Ellsworth Heights St, SILVER SPRING
$985,000
Just listed in Chelsea Heights, this stylish contemporary townhome is big and bright and full of thoughtful features. A rare, end-unit Bergman model, it has loads of oversized windows, a great open-concept floor plan, recessed lighting and beautiful hardwoods throughout. The main level has a sun-filled living room, a spacious dining area and a gourmet kitchen with quartz countertops, stainless steel appliances, an oversized sink, a big seating island, pantry storage and access to a back deck with grill and gas hookup. It’s a great setup for entertaining. A powder room is conveniently located two steps down from this level. Upstairs you’ll find a primary bedroom with a walk-in closet and en-suite bathroom. There’s a second bedroom, also with its own en-suite bath, as well as a centrally-located second floor laundry. The third level features a loft space with access to the rooftop terrace with a hose bib - perfect for container gardening. An additional bedroom with en-suite bath completes this level. The finished lower level is a family room with access to the garage. Simply a beautiful and elegant home - and all just steps away from downtown Silver Spring, with the added benefit of a fun and vibrant Chelsea Heights community.
Attic, Recessed Lighting, Walk-in Closet(s), Shades/Blinds, Wood Floors, Pantry, Sound System, Sprinkler System
Basement Garage, Garage - Rear Entry, Inside Access, Garage Door Opener
Built-In Microwave, Built-In Range, Dishwasher, Disposal, Dryer, Microwave, Oven/Range-Gas, Refrigerator, Stainless Steel Appliances, Washer
Full, Connecting Stairway, Fully Finished, Garage Access, Heated, Improved, Interior Access, Outside Entrance, Rear Entrance, Sump Pump, Walkout Level
MONTGOMERY COUNTY PUBLIC SCHOOLS

© 2024 BRIGHT, All Rights Reserved. Information deemed reliable but not guaranteed. The data relating to real estate for sale on this website appears in part through the BRIGHT Internet Data Exchange program, a voluntary cooperative exchange of property listing data between licensed real estate brokerage firms in which Compass participates, and is provided by BRIGHT through a licensing agreement. Real estate listings held by brokerage firms other than Compass are marked with the IDX logo and detailed information about each listing includes the name of the listing broker. The information provided by this website is for the personal, non-commercial use of consumers and may not be used for any purpose other than to identify prospective properties consumers may be interested in purchasing. Some properties which appear for sale on this website may no longer be available because they are under contract, have Closed or are no longer being offered for sale. Some real estate firms do not participate in IDX and their listings do not appear on this website. Some properties listed with participating firms do not appear on this website at the request of the seller.
Listing information last updated on May 4th, 2024 at 8:45am EDT.
