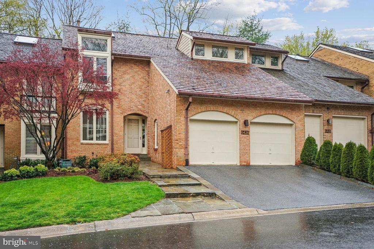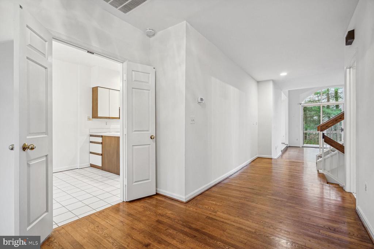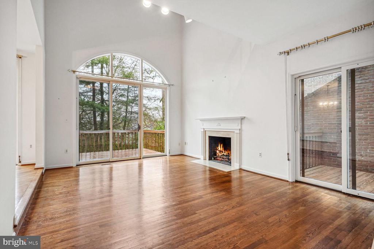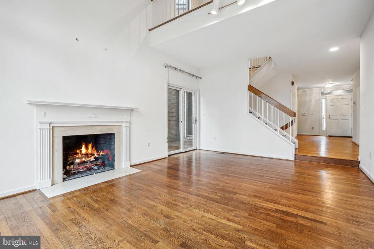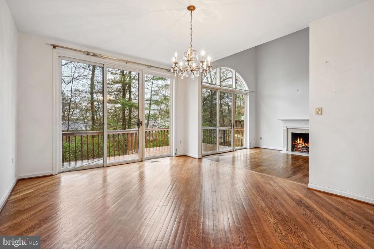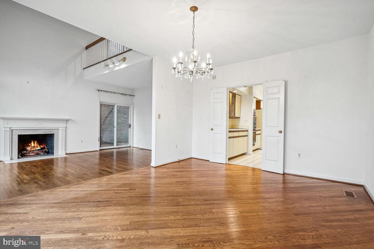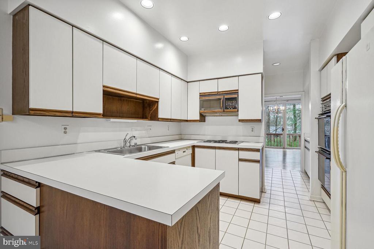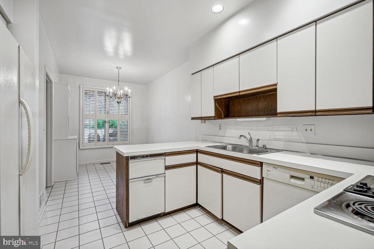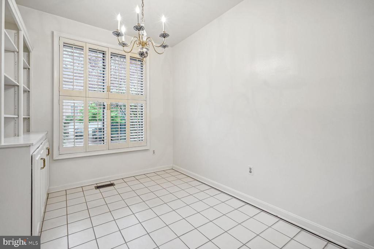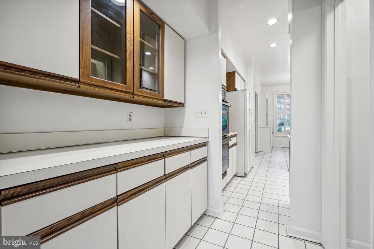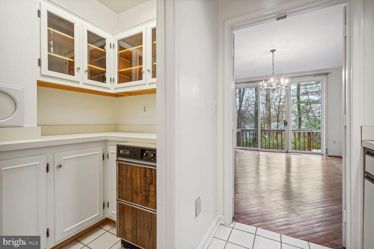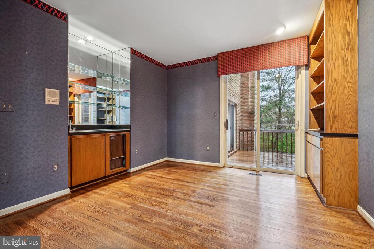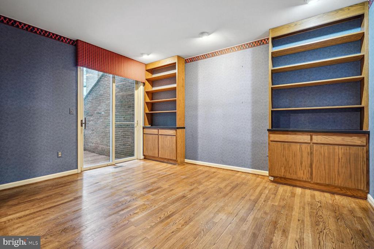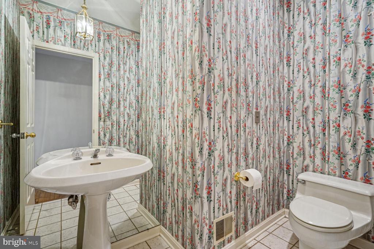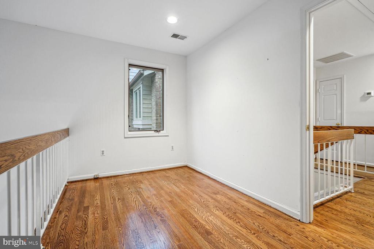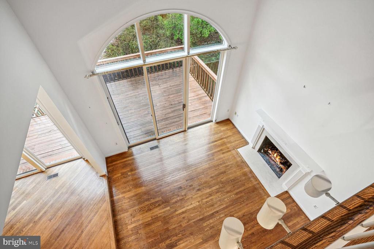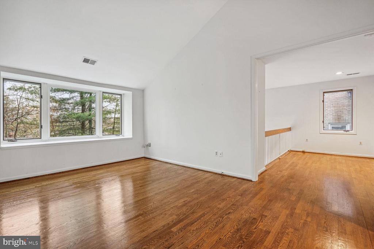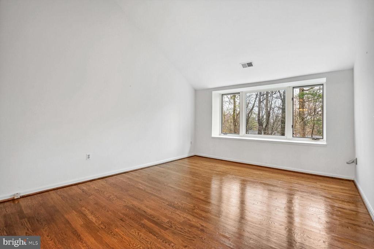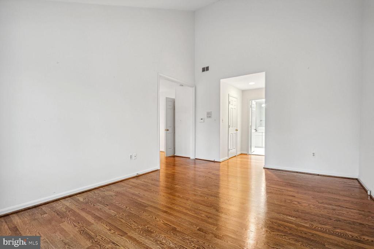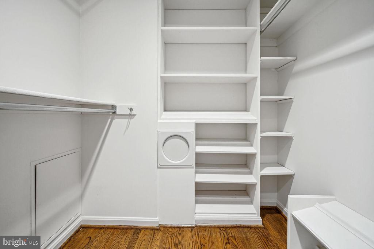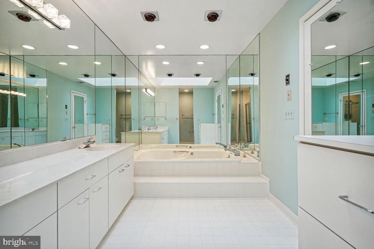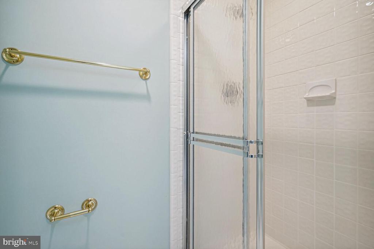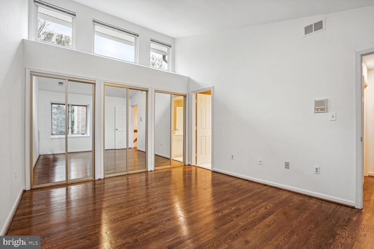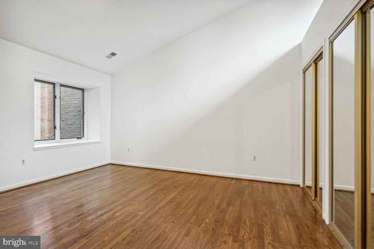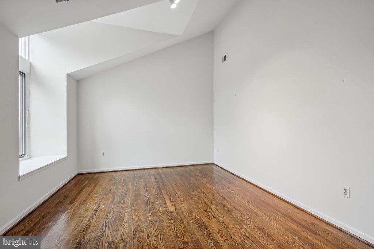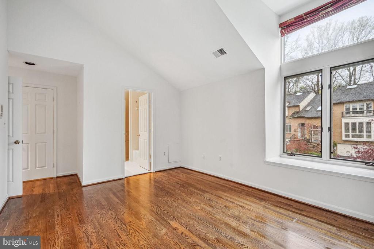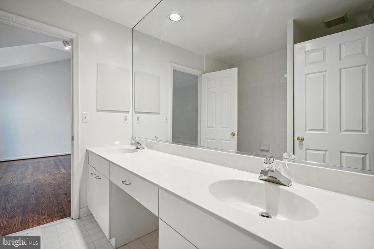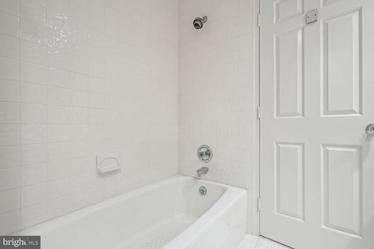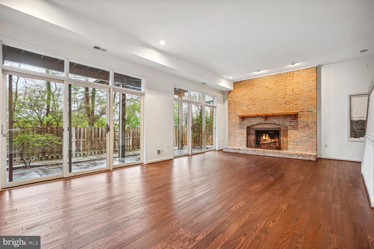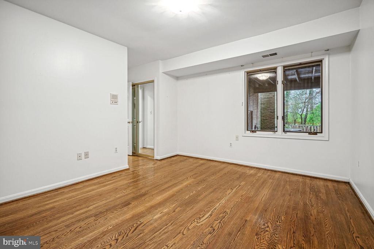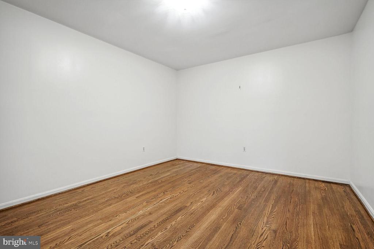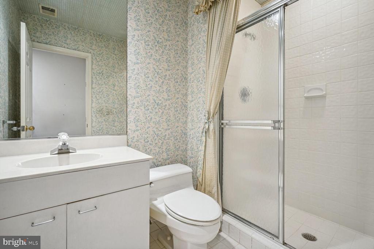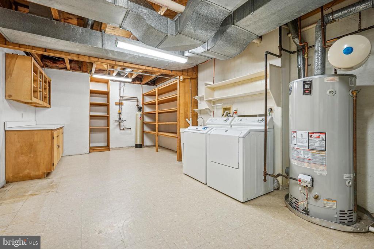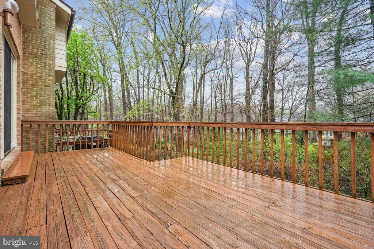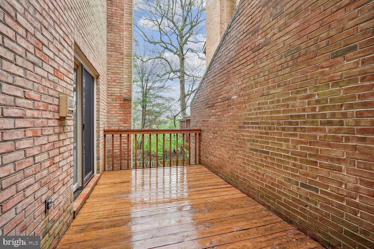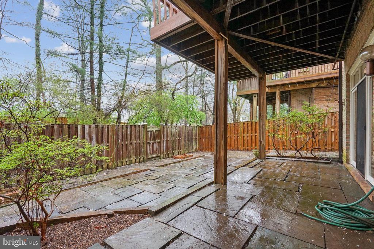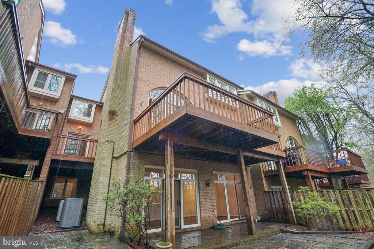6426 Goldleaf Dr, BETHESDA
$1,199,000
Offers due Wednesday 4/10 by 3pm. WONDERFUL OPPORTUNITY to put your personal stamp on this spacious Bethesda townhome in the sought-after "Goldsboro" community, well-located between Massachusetts Avenue & River Road. Built in the mid-1980s by Crowell & Baker, it was a "first" in single-home-sized townhouses! Vaulted ceilings, large room sizes and got original custom hardwood flooring make this feel like a detached home. From the wide, welcoming foyer you can look through to the two-story living room with gas fireplace & tall sliding glass doors to deck & stands of trees. To the left of the foyer is the breakfast room, the original kitchen & butler's pantry with large storage closet. The main level also includes a separate dining room with sliding glass doors to the large deck, a powder room, access to the oversized 2-car garage, and a private den with bookcases, a wet bar with ice maker & glass doors to a side deck. A well-planned 2nd floor includes the primary bedroom suite on the back of the house. It opens to an office/sitting room that overlooks the living room, and has 2 walk-in closets & a large en-suite bath with separate shower & whirlpool tub, double vanity & skylight! The 2nd bedroom has a rear-facing window with extra light via clerestory windows facing front over a full wall of closets. Bedroom 3 has a walk-in closet & deep window seat. Both bedrooms share a Jack & Jill full bath. Fold-down stairs in the upper hallway provide access to the attic with electric heat pump which warms & cools the 2nd floor. The lowest level has a huge family room with rear wall of glass doors to patio/yard, a raised gas fireplace, a 4th bedroom & full hall bath with walk-in shower across from the very large utility/laundry/storage room (gas furnace warms & cools the 2 lower levels). Recent updates include a new wood shake roof and new electric heat pump in 2023, and new garage door openers and 10-year battery-operated smoke detectors both in 2024. This especially convenient location offers quick access to DC, downtown Bethesda, bus #29 to nearby Friendship Hgts Metro, & via River Rd or Clara Barton Parkway to the beltway! This home should NOT BE MISSED! Offered “As Is”.
Common Area Maintenance, Lawn Care Front, Snow Removal
Attic, Formal/Separate Dining Room, Recessed Lighting, Walk-in Closet(s), Laundry Chute, Pantry, Skylight(s), Stall Shower, Tub Shower, Wet Bar/Bar, Wpool Jets, Shades/Blinds, Wood Floors
Garage - Front Entry, Garage Door Opener, Inside Access
Built-In Microwave, Cooktop, Dishwasher, Disposal, Dryer, Exhaust Fan, Icemaker, Oven-Wall, Oven-Double, Refrigerator, Washer, Water Heater
Central, Forced Air, Heat Pump(s), Zoned
Central A/C, Heat Pump(s), Zoned
Connecting Stairway, Improved, Rear Entrance, Outside Entrance, Windows
Patio, Deck(s), Privacy Fence, Wood Fence
Double Pane, Screens, Skylights
MONTGOMERY COUNTY PUBLIC SCHOOLS
Long & Foster Real Estate, Inc.

© 2024 BRIGHT, All Rights Reserved. Information deemed reliable but not guaranteed. The data relating to real estate for sale on this website appears in part through the BRIGHT Internet Data Exchange program, a voluntary cooperative exchange of property listing data between licensed real estate brokerage firms in which Compass participates, and is provided by BRIGHT through a licensing agreement. Real estate listings held by brokerage firms other than Compass are marked with the IDX logo and detailed information about each listing includes the name of the listing broker. The information provided by this website is for the personal, non-commercial use of consumers and may not be used for any purpose other than to identify prospective properties consumers may be interested in purchasing. Some properties which appear for sale on this website may no longer be available because they are under contract, have Closed or are no longer being offered for sale. Some real estate firms do not participate in IDX and their listings do not appear on this website. Some properties listed with participating firms do not appear on this website at the request of the seller.
Listing information last updated on May 1st, 2024 at 1:45am EDT.
