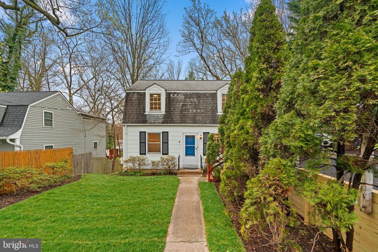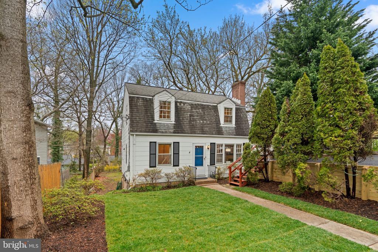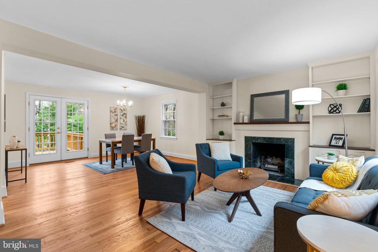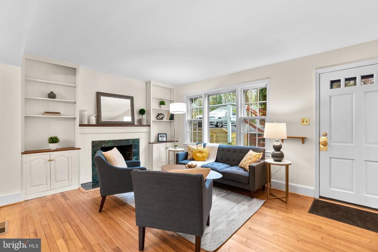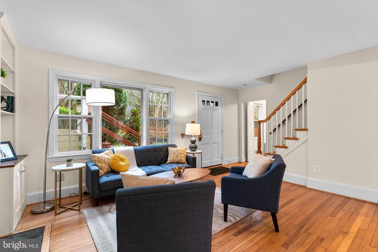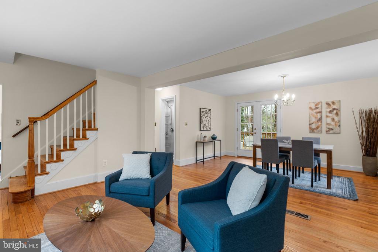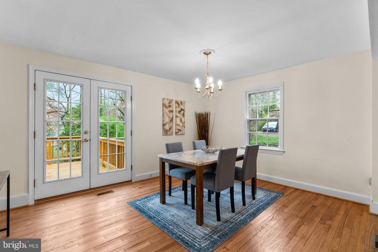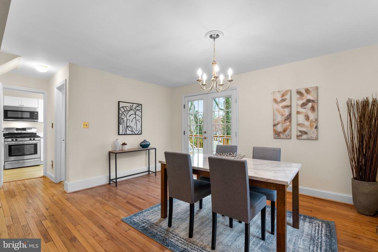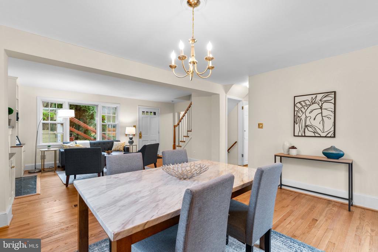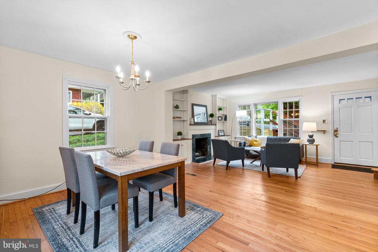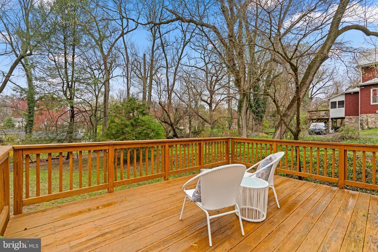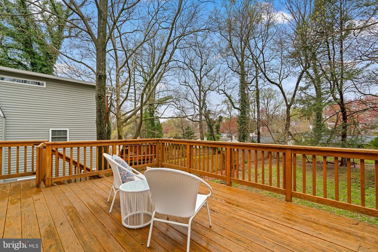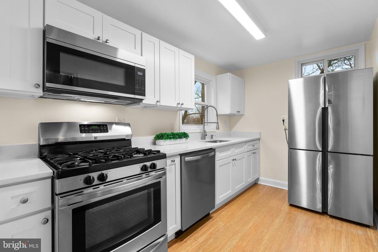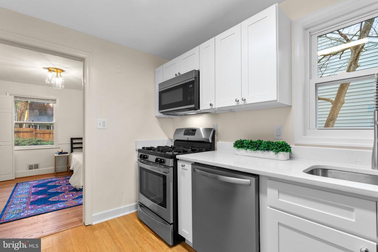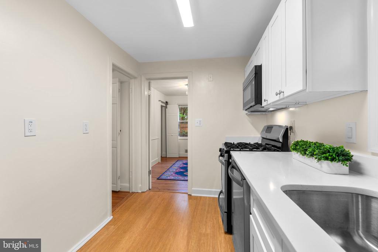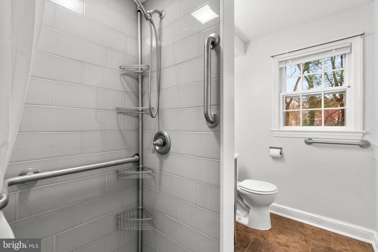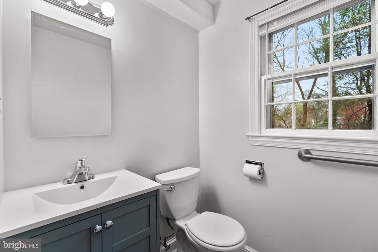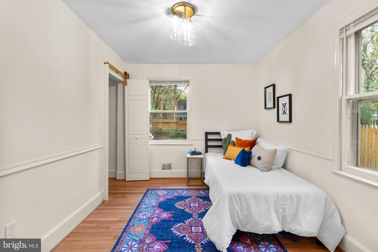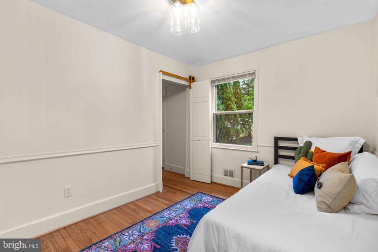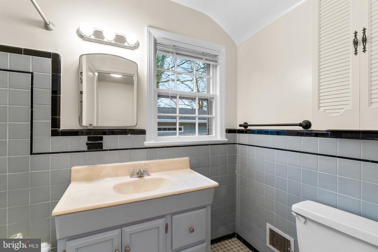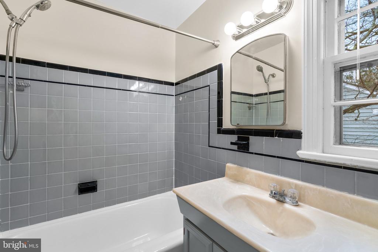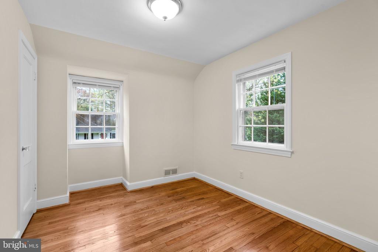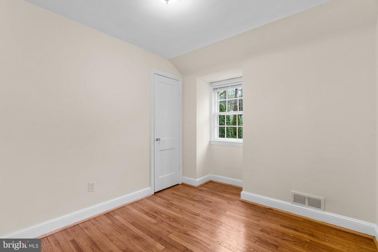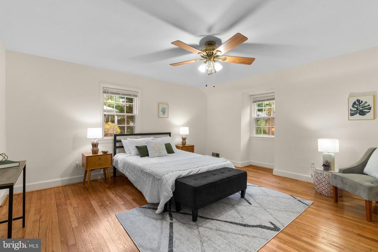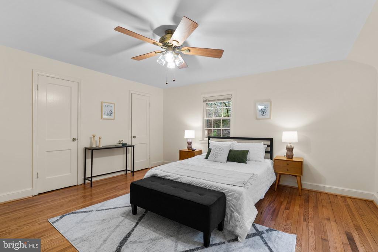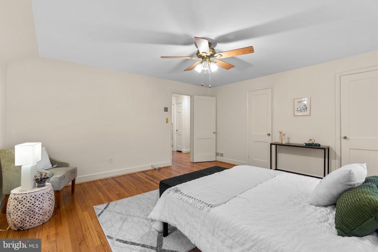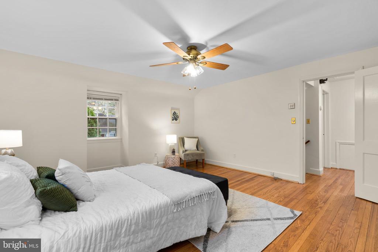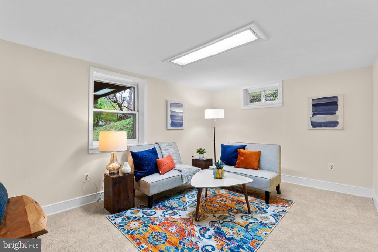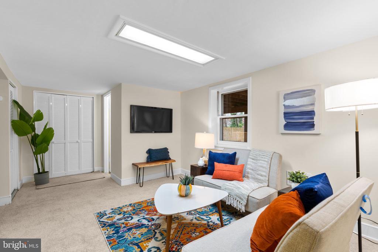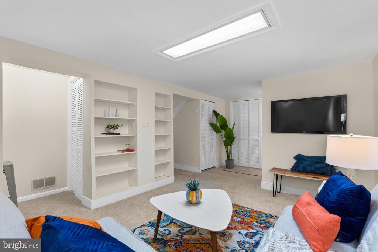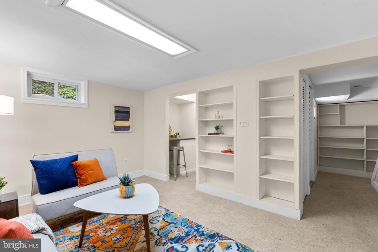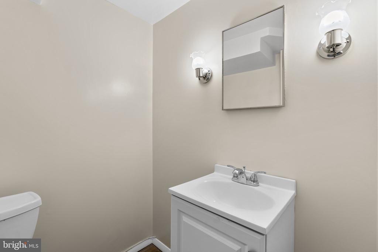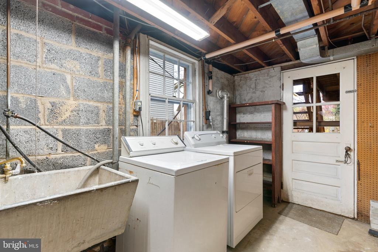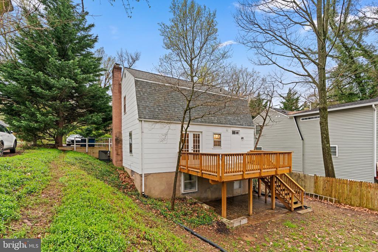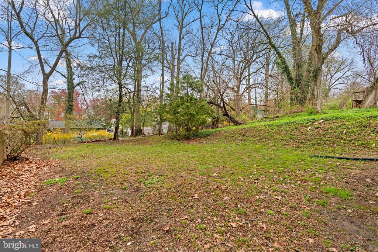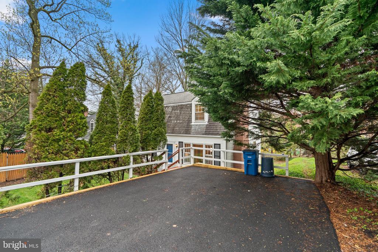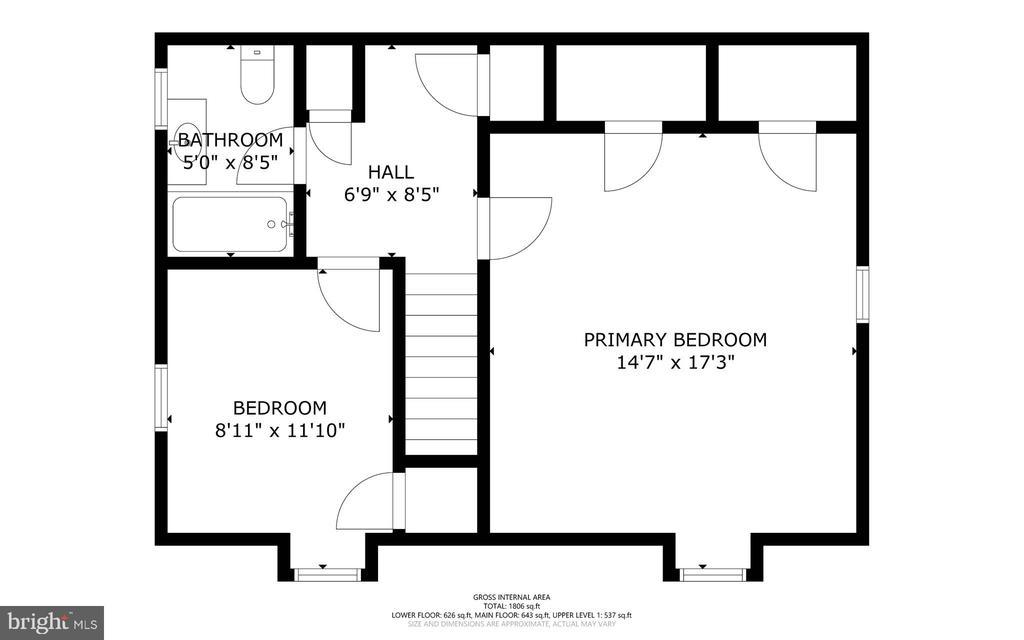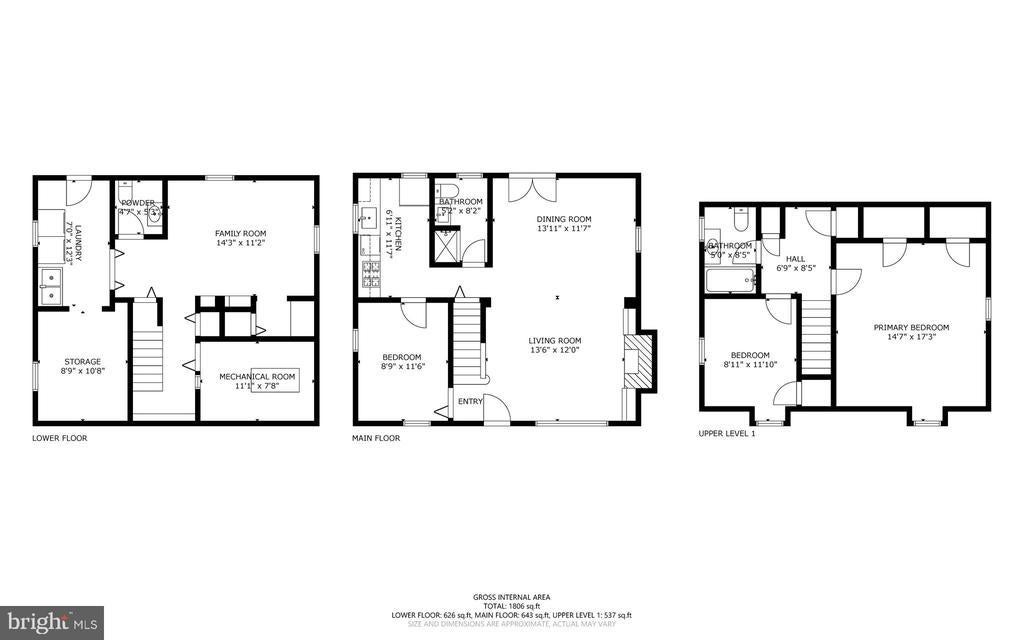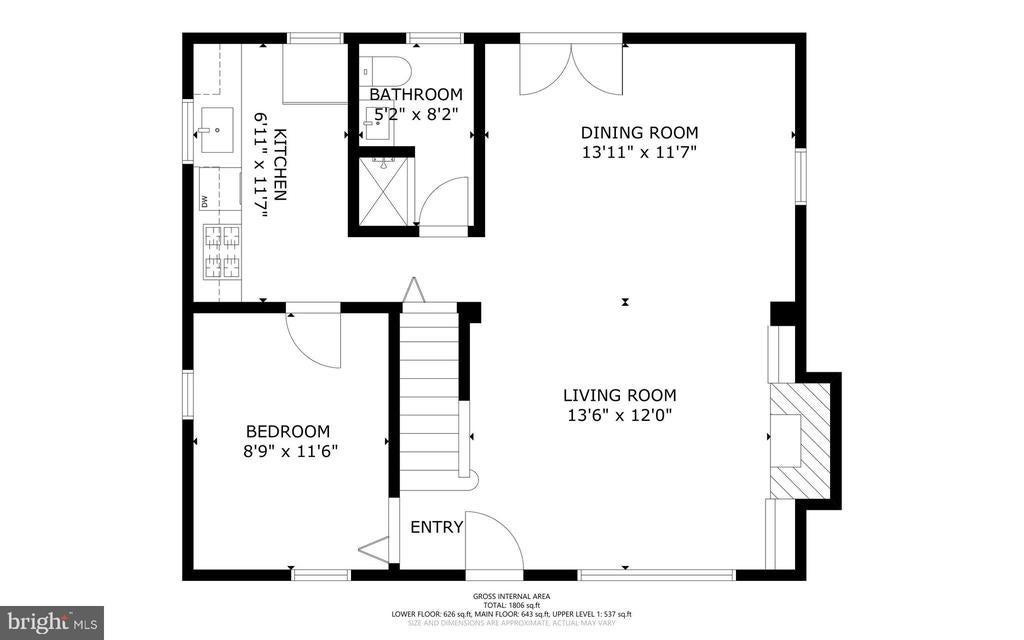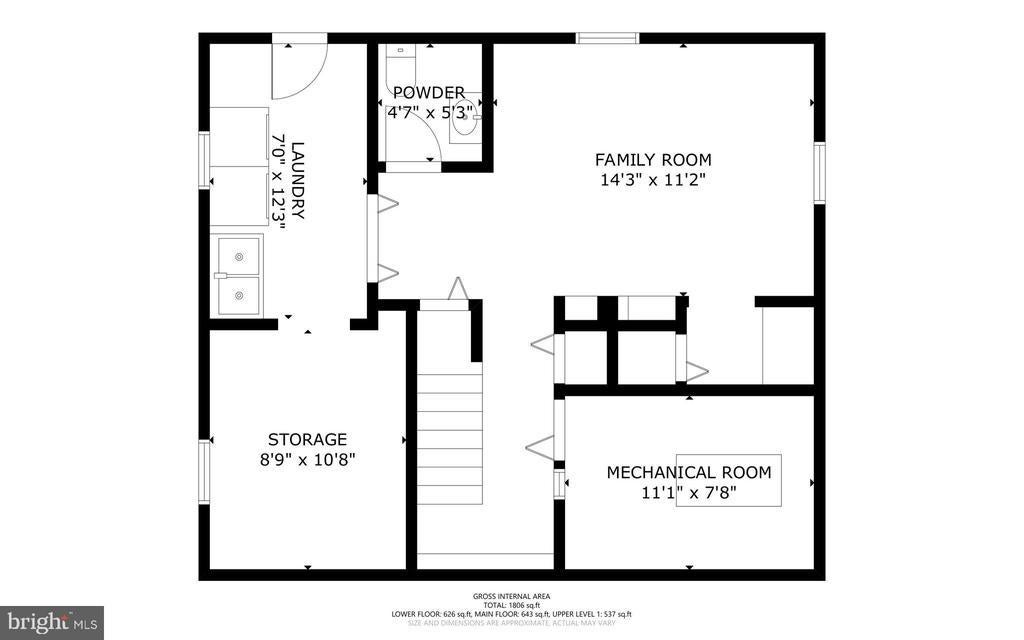10217 Capitol View Ave, SILVER SPRING
$565,000
Pre-Inspections welcomed. Please no inspections during open house hours Sat/Sun 2-4. Offers, if any, will be reviewed on Tuesday 4/9/24 at 12pm. Storybook Cape Cod conveniently located close to Kensington & Silver Spring shops and restaurants. Easy commute to DC. This charming home is updated and move in ready, nothing left to do but bring your furniture. Freshly painted and newly refinished hardwood floors, new carpet in lower level, brand new kitchen with stainless steel appliances with oversized window above the sink. New electrical heavy-up and improved landscaping. You will love the view of the deck and the deep partially fenced backyard from the sliding glass doors in the open living/dining area. Cozy up to your wood burning fireplace in the living room with built ins. There is a convenient bedroom/office and full bath on the main level. Upstairs is a large primary bedroom with 2 closets as well as a third bedroom. Newly refreshed bathroom completes the upper level. The lower level has a walkout to the backyard, above grade windows and has new carpet and a powder room. Offstreet parking for up to 5 cars. Forest Glen metro only 1.6 miles, Kensington's Antique Row only .7 miles, Capitol View Homewood Park .5 miles,.8 miles to Safeway.
Built-Ins, CeilngFan(s), Entry Lvl BR, Wood Floors
Built-In Microwave, Dishwasher, Disposal, Dryer, Oven-Self Cleaning, Refrigerator, Stainless Steel Appliances, Washer, SurfaceUnit
Daylight, Full, Outside Entrance, Shelving, Walkout Level
MONTGOMERY COUNTY PUBLIC SCHOOLS

© 2024 BRIGHT, All Rights Reserved. Information deemed reliable but not guaranteed. The data relating to real estate for sale on this website appears in part through the BRIGHT Internet Data Exchange program, a voluntary cooperative exchange of property listing data between licensed real estate brokerage firms in which Compass participates, and is provided by BRIGHT through a licensing agreement. Real estate listings held by brokerage firms other than Compass are marked with the IDX logo and detailed information about each listing includes the name of the listing broker. The information provided by this website is for the personal, non-commercial use of consumers and may not be used for any purpose other than to identify prospective properties consumers may be interested in purchasing. Some properties which appear for sale on this website may no longer be available because they are under contract, have Closed or are no longer being offered for sale. Some real estate firms do not participate in IDX and their listings do not appear on this website. Some properties listed with participating firms do not appear on this website at the request of the seller.
Listing information last updated on April 30th, 2024 at 12:31pm EDT.
