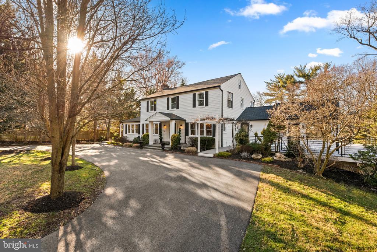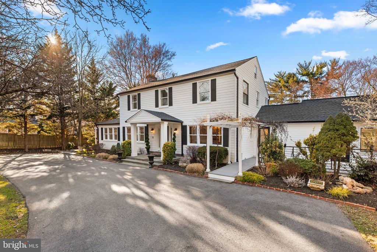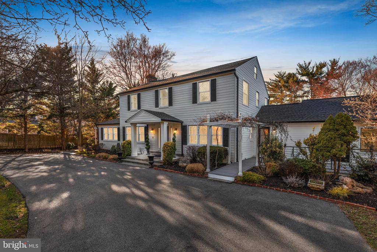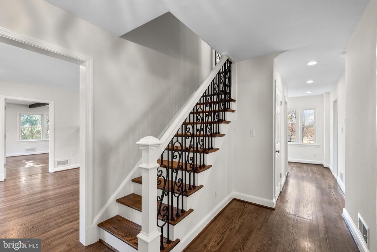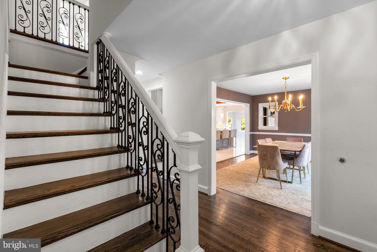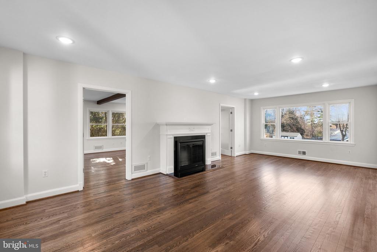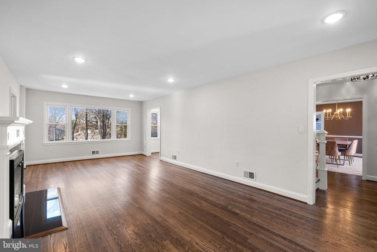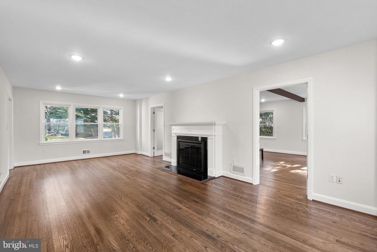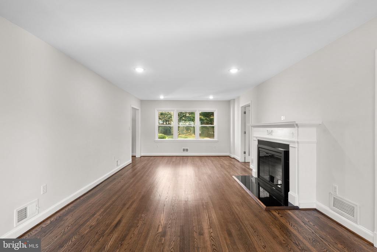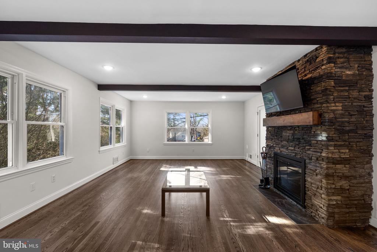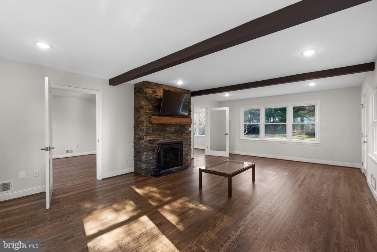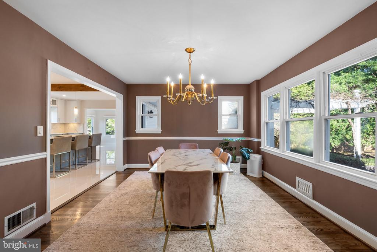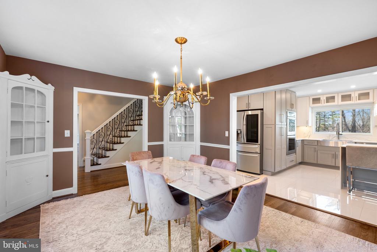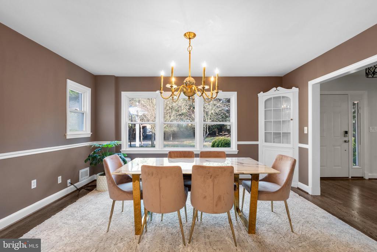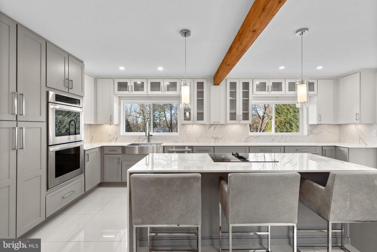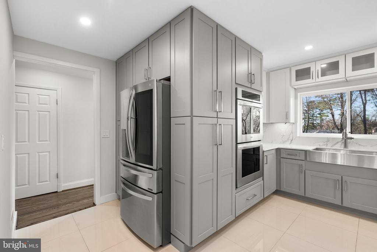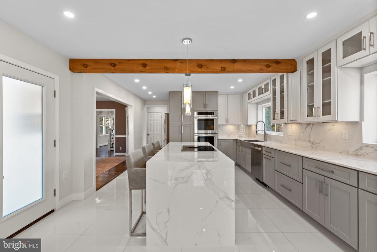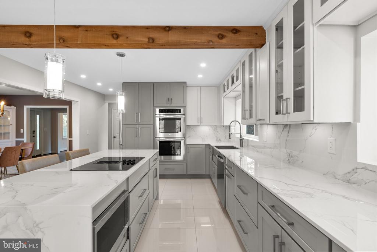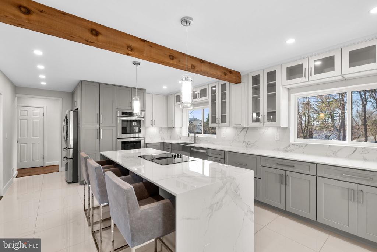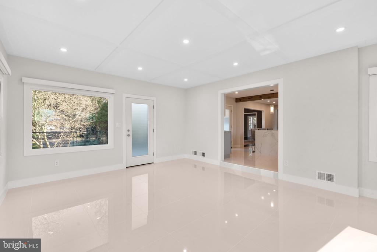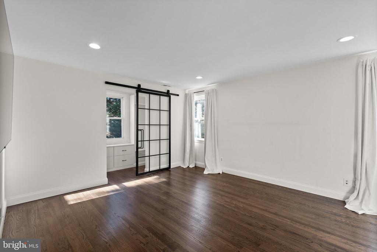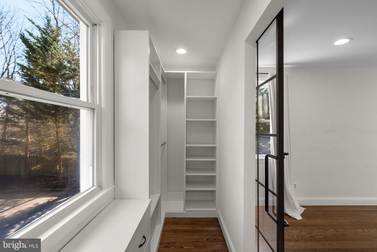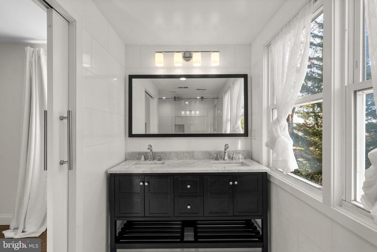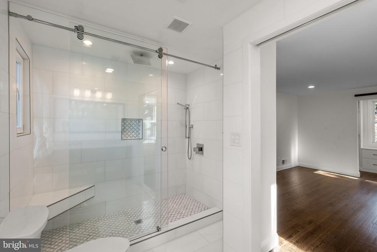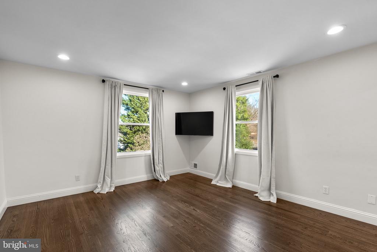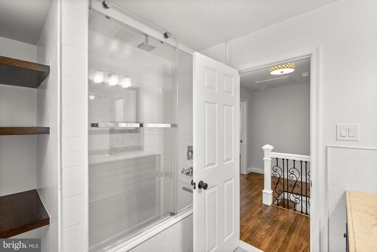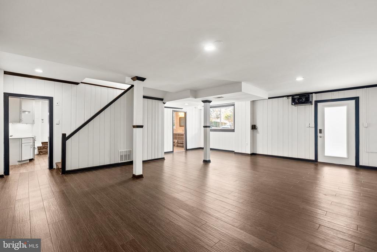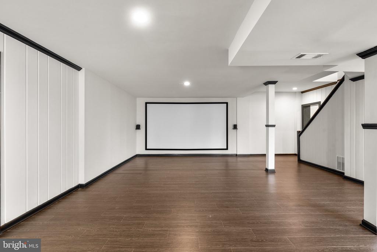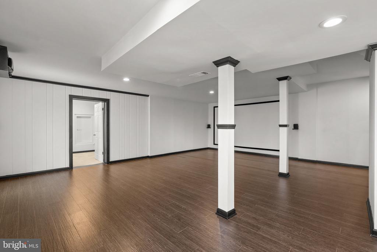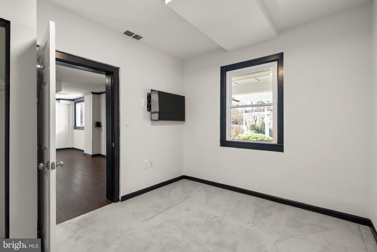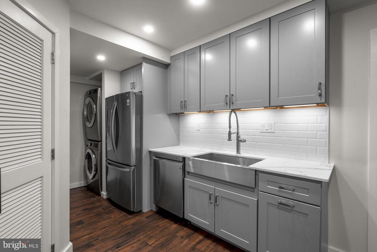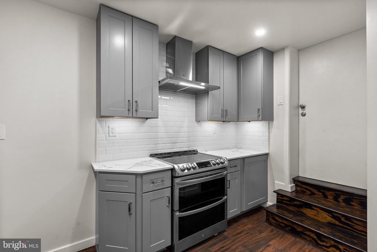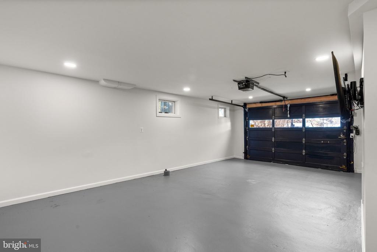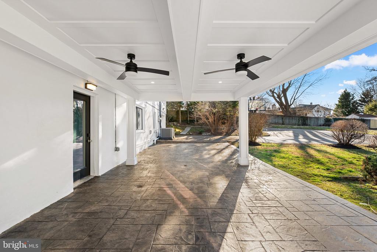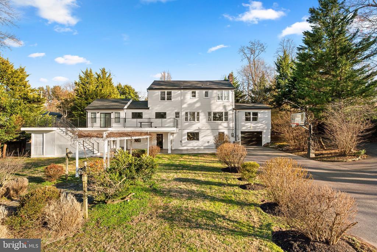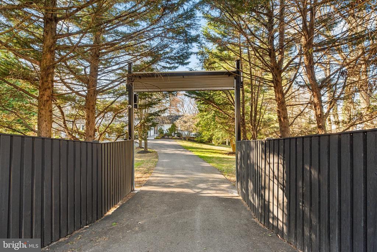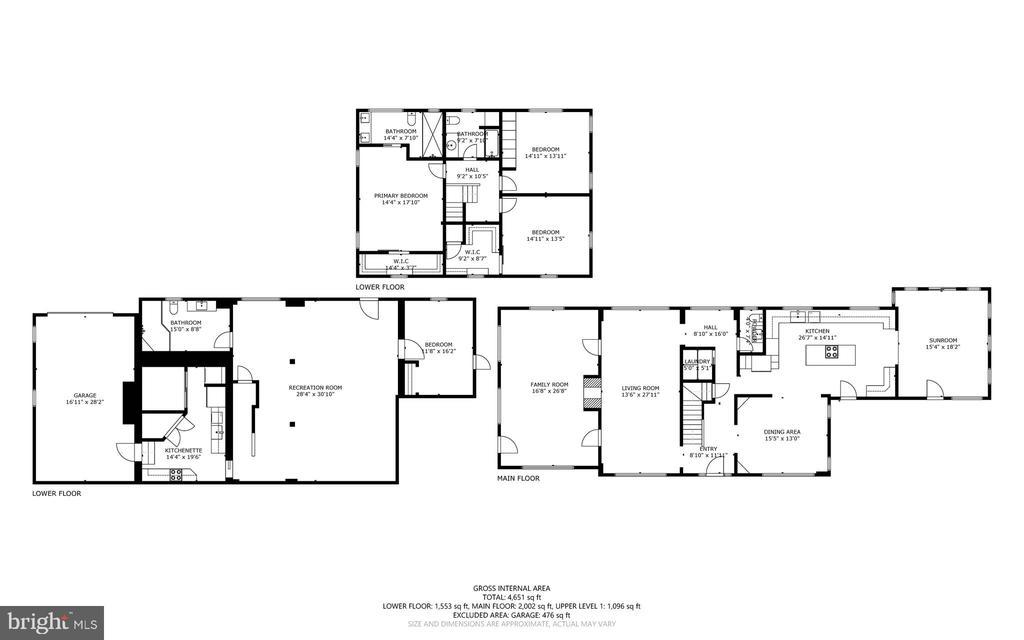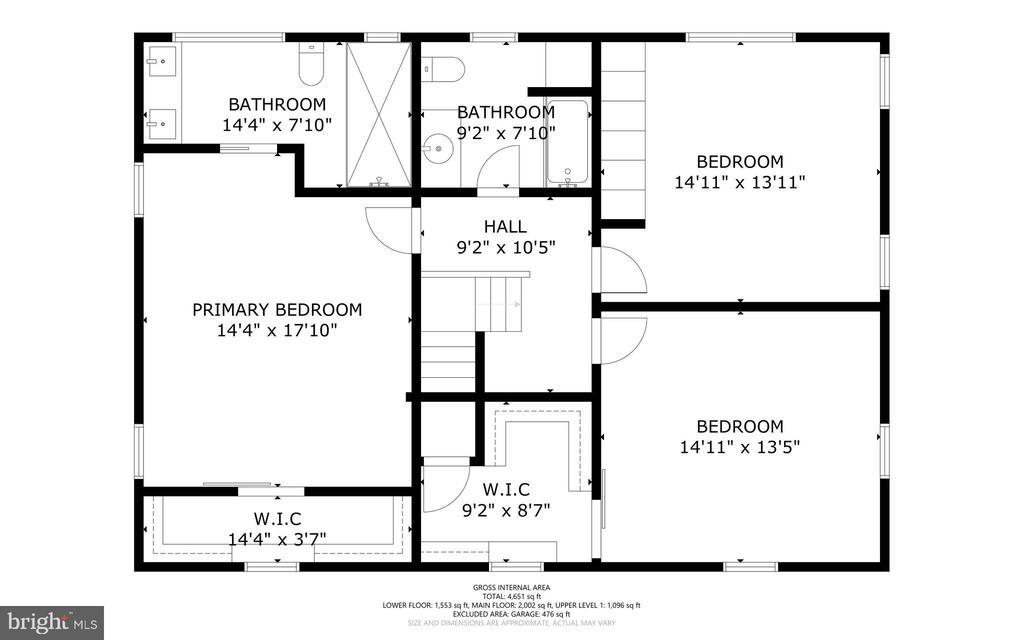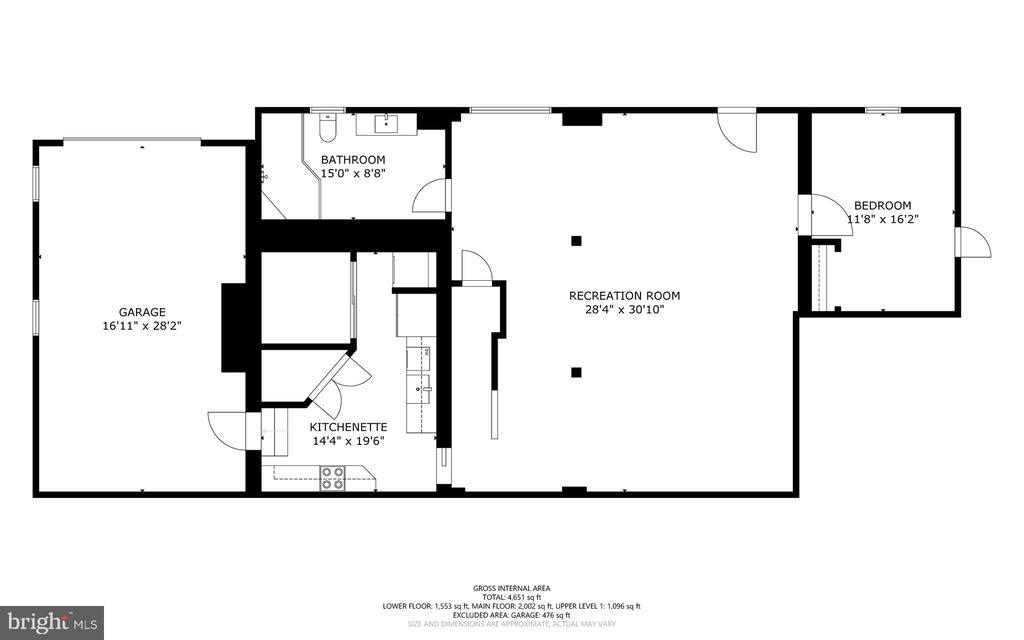179 Randolph Rd, SILVER SPRING
$1,200,000
Located between Locksley Ln and Kimblewick.
This spectacular home offers luxury, comfort and functionality with its modern amenities and meticulous renovations. The home sits on a .95 acre lot surrounded by a 6 foot privacy fence with 12 foot entry and exit gates. The grounds have lovely mature landscaping, a circular driveway and lots of outdoor lighting. This immaculate home is one of a kind and all renovations and upgrades are of excellent quality. There are so many unique features throughout this home that you will be delighted at every turn. Gourmet kitchen with custom cabinets, double ovens, stainless appliances, large island and Dekton imported countertops. The large dining room has built-in corner cabinets and chair railing. The large living room and family room are connected by a two-sided fireplace, both with striking mantels. Each room is filled with an abundance of natural light from the huge number of windows, most have been replaced. The main floor, stairway and upper level have gorgeous hardwood floors except the kitchen and enormous sunroom where you have gleaming white marble flooring. All windows in the sunroom have remote controlled shades. There are multiple exits onto the massive, maintenance free deck which encircles 3 sides of the home and has stairs leading to the lower level patio. The deck has custom iron railing and a variety of outdoor lighting for every occasion. The main floor also includes a nice laundry room with space saving pocket doors and a lovely powder room. The upper level has 3 large bedrooms, all with custom closets. The primary bedroom has a large full bathroom and terrific walk in closet with a window. There is another full bath in the hallway. All bathrooms in this home have temperature-controlled bidets. The upper level has a stairway leading to an enormous, floored attic for extra storage or it can be finished. The lower level features another full modern kitchen, utility rooms, family room, a bedroom and full bath. The kitchen has stainless appliances and Dekton countertops. There is also a second washer and dryer which was replaced in 2019. The family room on this level is very large with engineered hardwood flooring and hosts a Sony 4K projector with a 10 foot screen which will remain with the home as well as all other televisions. The 4th bedroom on this level has carpet and the full bath is gorgeous. The original bomb shelter is on this level and has been sealed. This is a level walk-out from the family room to an enormous covered patio with ceiling fans and recessed lighting. The oversized one car garage entrance is on this level with recent epoxy painted floor. The home has a new roof and gutters just installed in February 2024. The shed roof was replaced in 2022. New water heater installed in 2019 can be remotely controlled.
Built-Ins, Chair Railing, Formal/Separate Dining Room, Recessed Lighting, Upgraded Countertops, Walk-in Closet(s), Shades/Blinds, Wood Floors
Garage - Rear Entry, Inside Access, Other
Built-In Microwave, Cooktop, Dishwasher, Disposal, Dryer, Exhaust Fan, Extra Refrg/Frz, Humidifier, Oven-Double, Oven-Wall, Refrigerator, Stainless Steel Appliances, Stove, Washer, Washer/Dryer Stacked, Water Heater
Connecting Stairway, Daylight, Partial, Full, Fully Finished, Garage Access, Heated, Improved, Interior Access, Outside Entrance, Rear Entrance, Walkout Level, Windows
Exterior Lighting, Extensive Hardscape, Gutter System, Flood Lights, Outbuilding Apartment, Deck(s), Patio, Porch(es), Roof Deck, Porch-wraparound, Fenced-Fully, Privacy Fence
Landscaping, Level, SideYard(s), Rear Yard, Front Yard
MONTGOMERY COUNTY PUBLIC SCHOOLS

© 2024 BRIGHT, All Rights Reserved. Information deemed reliable but not guaranteed. The data relating to real estate for sale on this website appears in part through the BRIGHT Internet Data Exchange program, a voluntary cooperative exchange of property listing data between licensed real estate brokerage firms in which Compass participates, and is provided by BRIGHT through a licensing agreement. Real estate listings held by brokerage firms other than Compass are marked with the IDX logo and detailed information about each listing includes the name of the listing broker. The information provided by this website is for the personal, non-commercial use of consumers and may not be used for any purpose other than to identify prospective properties consumers may be interested in purchasing. Some properties which appear for sale on this website may no longer be available because they are under contract, have Closed or are no longer being offered for sale. Some real estate firms do not participate in IDX and their listings do not appear on this website. Some properties listed with participating firms do not appear on this website at the request of the seller.
Listing information last updated on May 2nd, 2024 at 12:46pm EDT.
