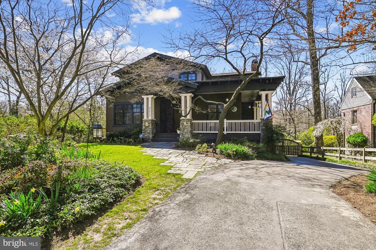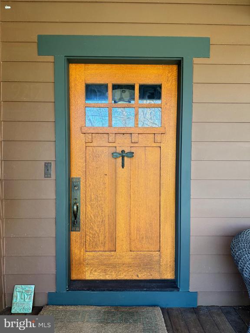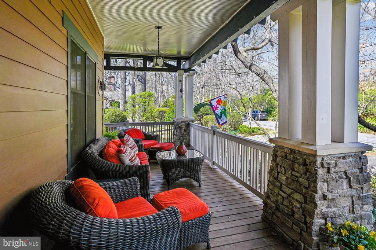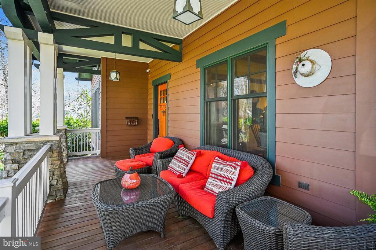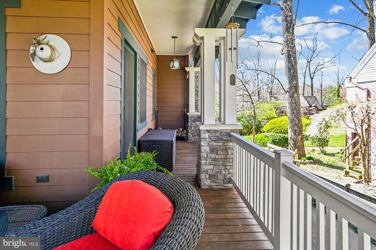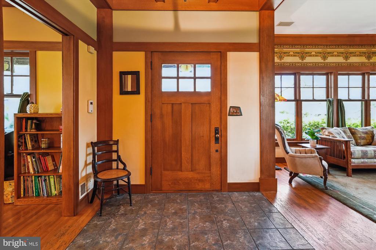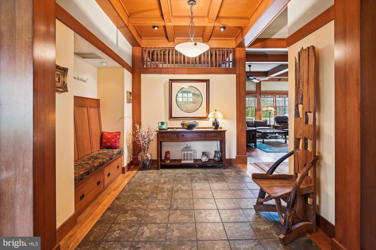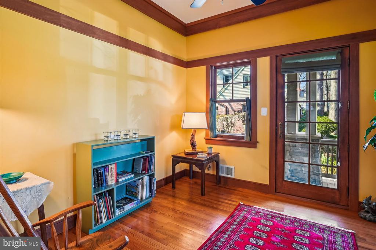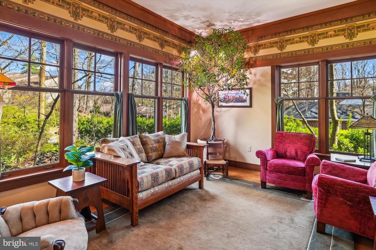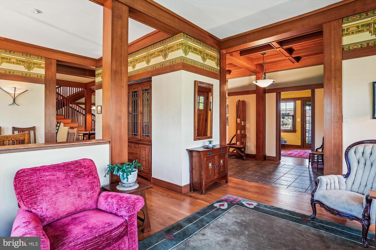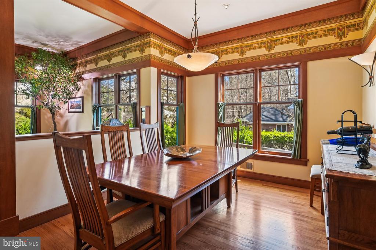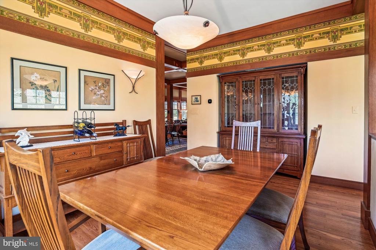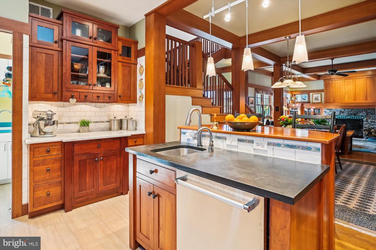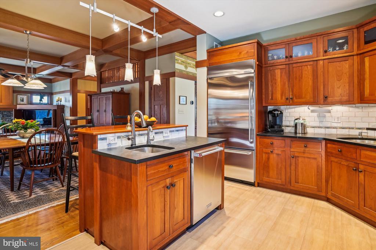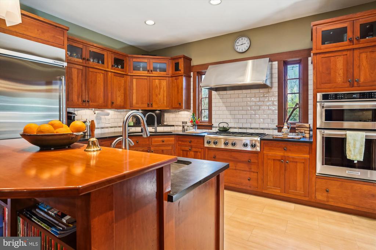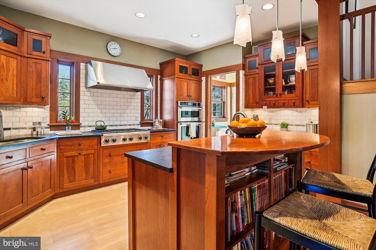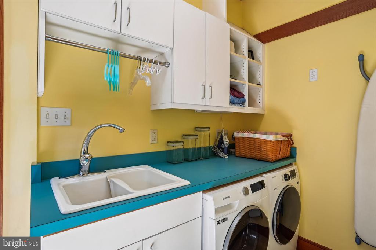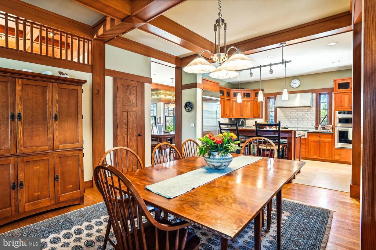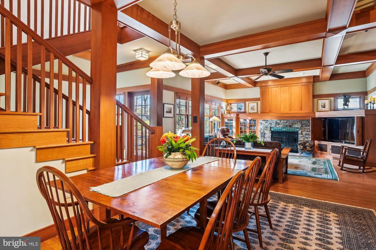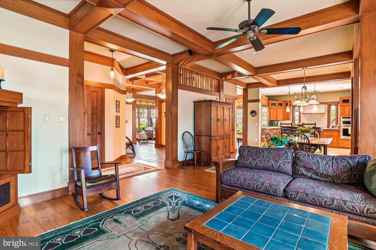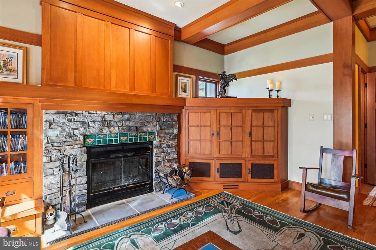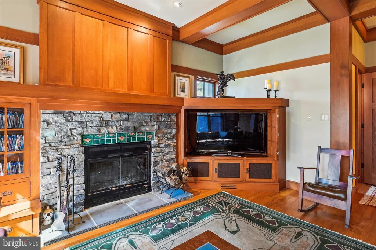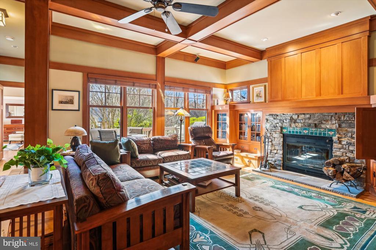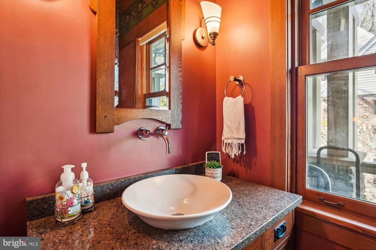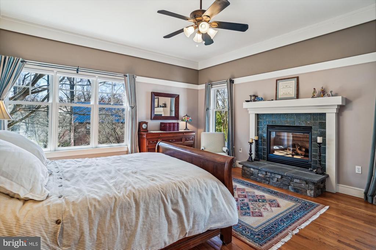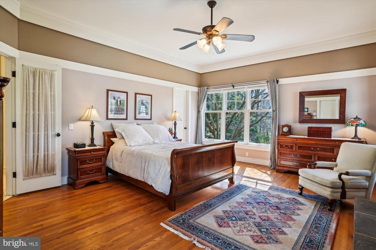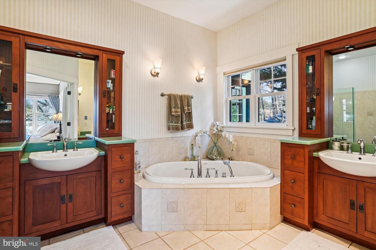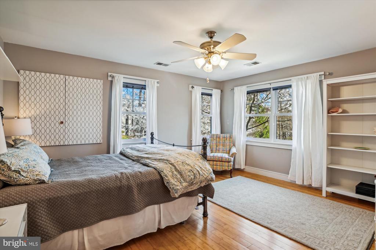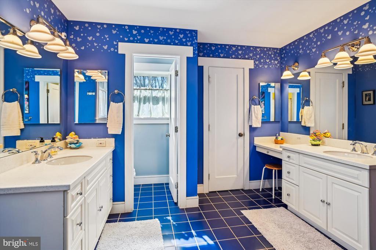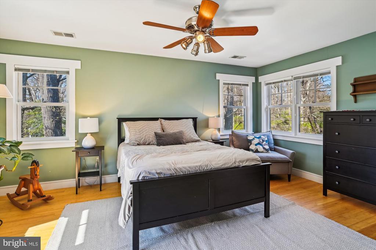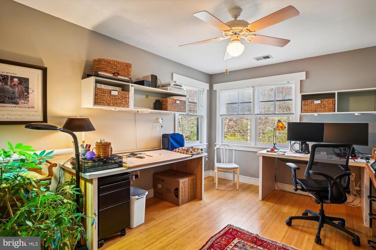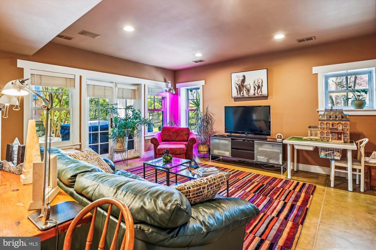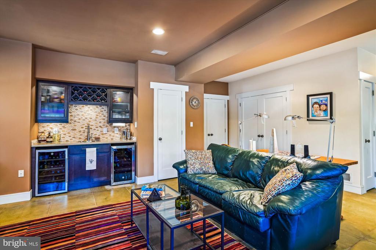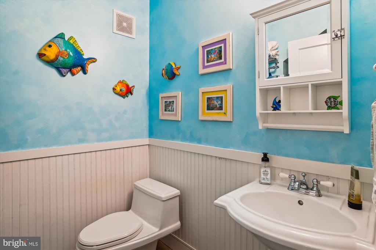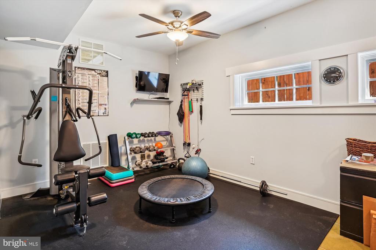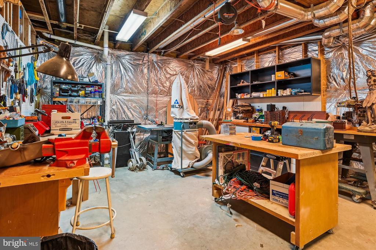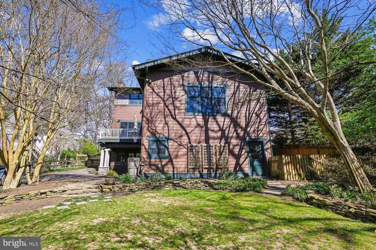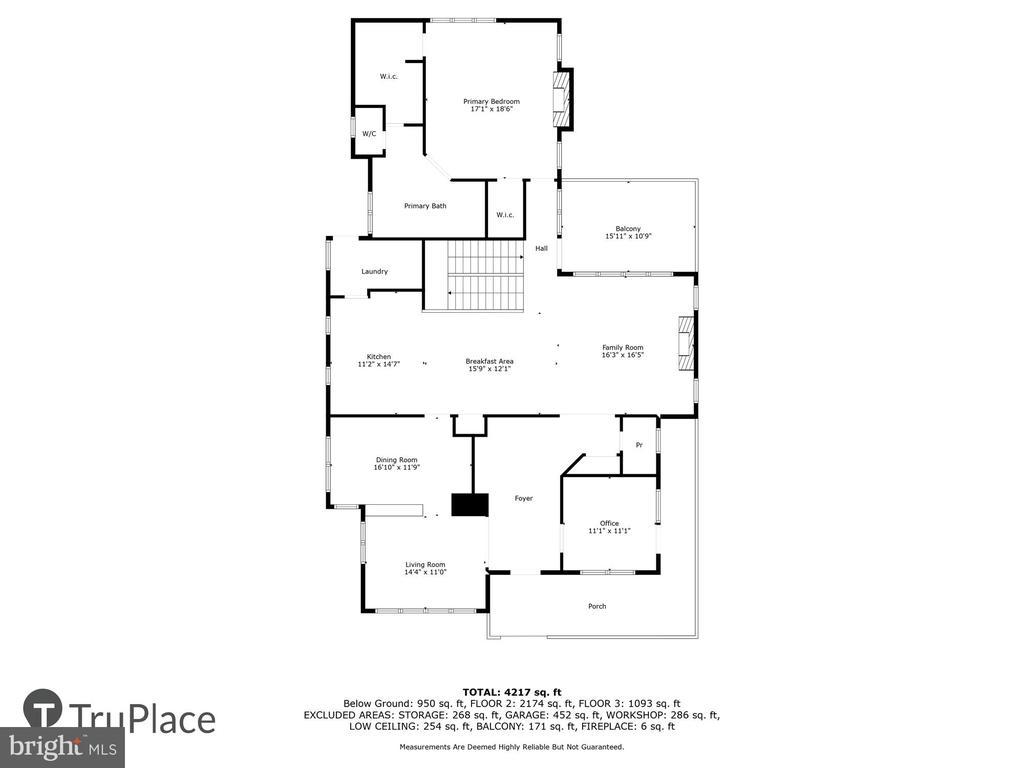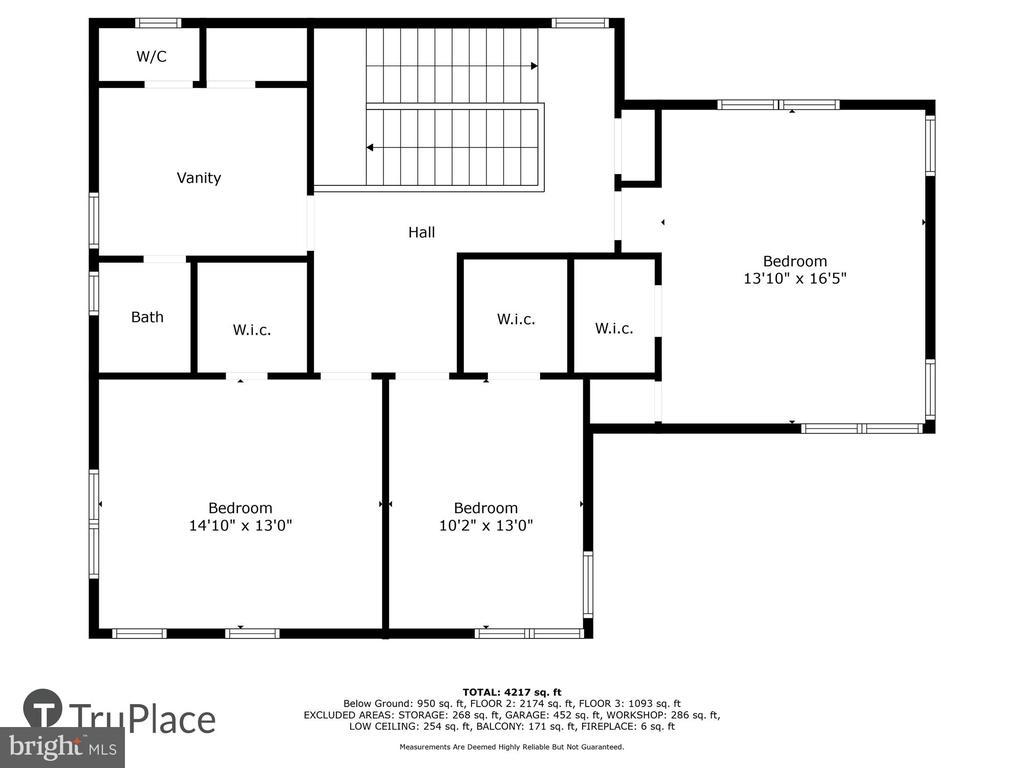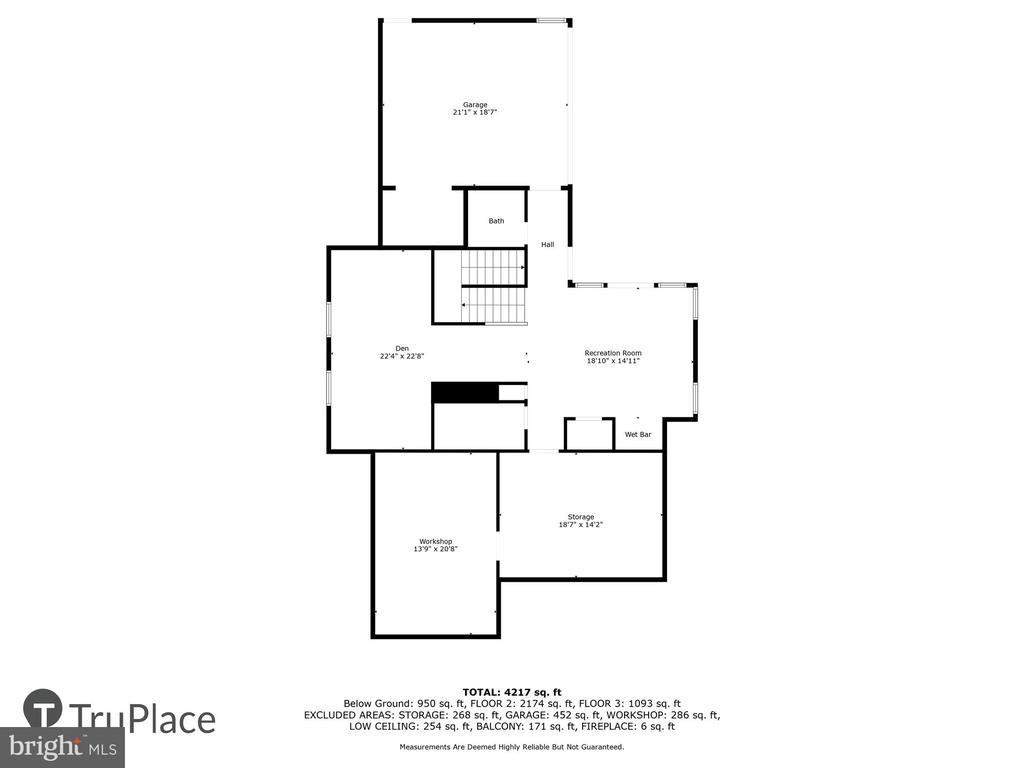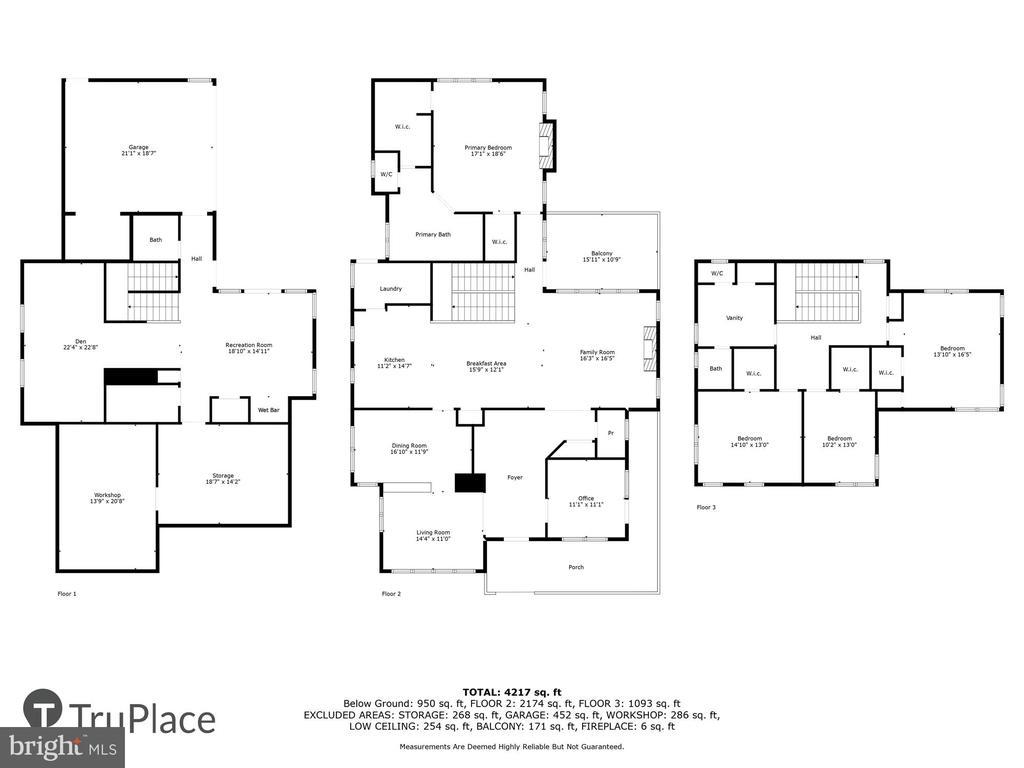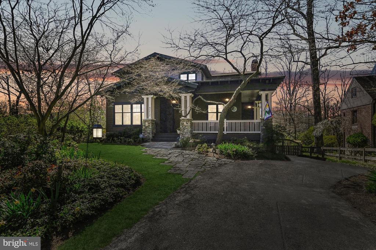9212 Manchester Rd, SILVER SPRING
$1,290,000
Welcome to this stunning custom residence nestled on a cul-de-sac, in a beautiful tree lined neighborhood in Silver Spring. This beautiful yet unassuming Craftsman style home was the 2001 Best in Living Home of the year. Meticulously maintained by the current owner & architect for over 23 years.
Simple but elegantly detailed this residence exudes charm and and true character from the moment you step onto its welcoming front wrap around porch. As beautiful as the home is on the exterior, it meets its match inside. With 4 bedrooms 3.5 Baths, an oversized 2 car side load garage, across 3 finished levels.
The oversized entry door invites you to the generous foyer and main level. Starting in the foyer, a pattern of beams and columns in Oak give rhythm to the first-floor spaces. A beautiful handcrafted storage bench graces the entry hall.
Formal living and front library define the front side of the main level, perfect for cozy evenings or entertaining guests.
The adjacent elegant formal dining room sets the stage for memorable gatherings, Then together, the expansive Chef's kitchen opens to the family room and serves as the heart of the home for everyday living.
The Chef's kitchen features stone countertops, Cherry stock cabinetry in the Art and Crafts style, a six burner gas cook top & S.S appliances. A wonderful baking countertop is a marble countertop, while the back wall is finished in white subway tiles. Small windows on either side of the gas stove top provide natural light and give visual interest and definition to the room. An inviting island with seating plus a generously sized breakfast area enhance the space.
The separate laundry area off of the kitchen also provides additional counter space and storage with access to the rear and side garden.
The cozy family room with its warm tones features custom cabinetry, a wood burning fireplace, and coffered ceilings, the perfect combination of elegance & functionality. Tile work incorporated in the fireplace echoes another typical Arts and Crafts motif; Next to the family room, access the wood deck overlooking the rear garden. A perfect spot to enjoy your morning beverage.
The primary main level bedroom suite is the perfect place to unwind and relax. With a gas fireplace and radiant heat floors. The large spa like bath also features radiant heat floors, a soaking tub, a glass door-less walk-in shower and separate his and hers furniture like vanities with green Avonite countertops.
The second level. encompasses three spacious bedrooms, a wide hallway can act as a study area. The hall full bath has a separate tub and water closet, as well as two vanities with storage cabinets and linen closet.
A finished lower level adds even more space for recreation and is ideal for family gatherings, A separate open room can be used as a fitness area, office or 5th bedroom. A full bath, and extra storage rooms complete the lower level. Access to the oversized garage and additional storage area are on this level.
This home brings community and all the benefits of downtown Silver Spring. Entertainment, library, transit retail and grocery stores. A block away from Sligo Creek Park where you will find walking paths, Playgrounds, and tennis courts. Be warm, be welcome be at home!
Built-Ins, Chair Railing, Crown Molding, Entry Lvl BR, Exposed Beams, Formal/Separate Dining Room, Laundry Chute, Upgraded Countertops, Walk-in Closet(s), Wet Bar/Bar, Shades/Blinds, Wood Floors
Central Vacuum, Cooktop, Dishwasher, Disposal, Dryer-front loading, Energy Star Appliances, Range hood, Refrigerator, Stainless Steel Appliances, Washer-front loading
Chimney Cap(s), Gutter System, Deck(s), Porch-wraparound
MONTGOMERY COUNTY PUBLIC SCHOOLS

© 2024 BRIGHT, All Rights Reserved. Information deemed reliable but not guaranteed. The data relating to real estate for sale on this website appears in part through the BRIGHT Internet Data Exchange program, a voluntary cooperative exchange of property listing data between licensed real estate brokerage firms in which Compass participates, and is provided by BRIGHT through a licensing agreement. Real estate listings held by brokerage firms other than Compass are marked with the IDX logo and detailed information about each listing includes the name of the listing broker. The information provided by this website is for the personal, non-commercial use of consumers and may not be used for any purpose other than to identify prospective properties consumers may be interested in purchasing. Some properties which appear for sale on this website may no longer be available because they are under contract, have Closed or are no longer being offered for sale. Some real estate firms do not participate in IDX and their listings do not appear on this website. Some properties listed with participating firms do not appear on this website at the request of the seller.
Listing information last updated on April 30th, 2024 at 3:03pm EDT.
