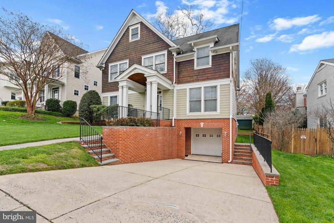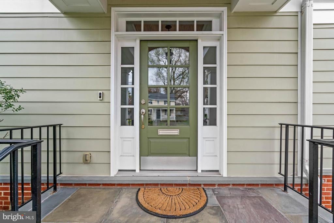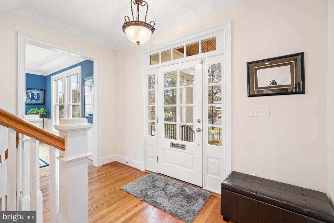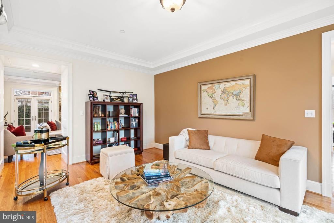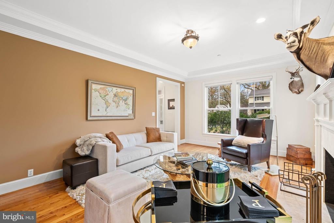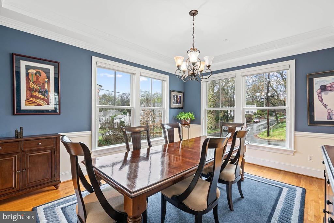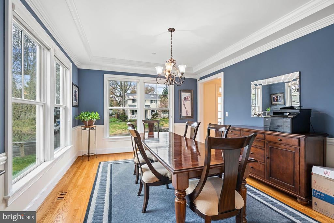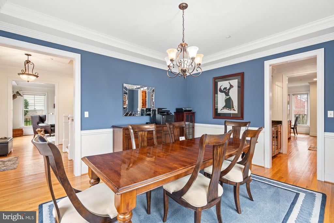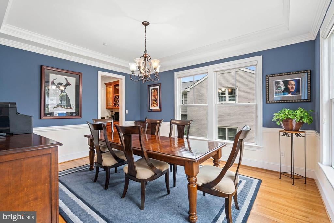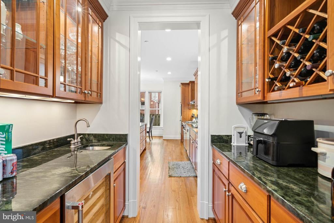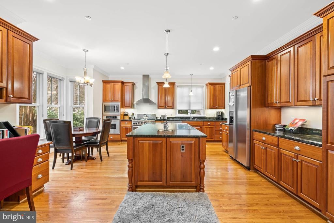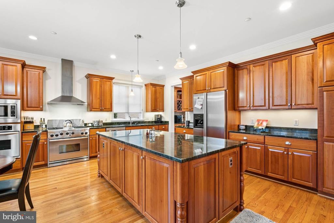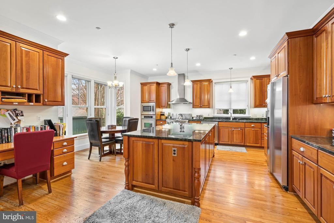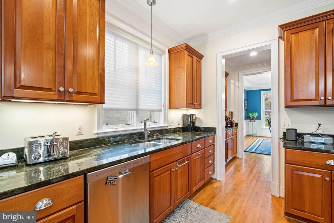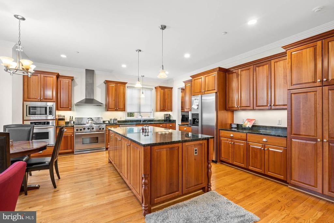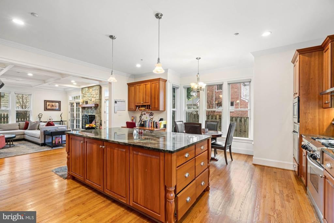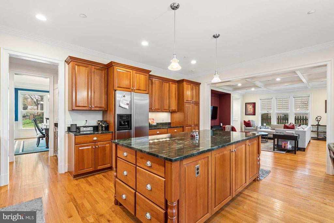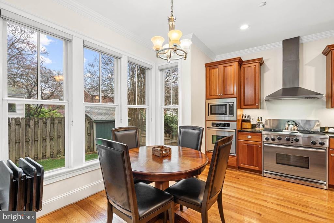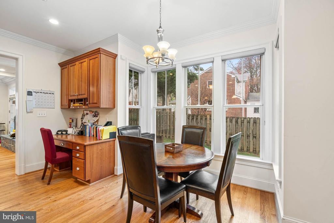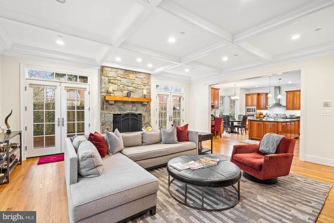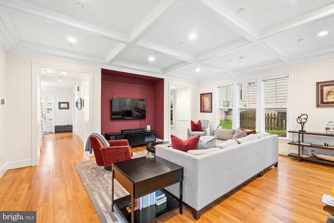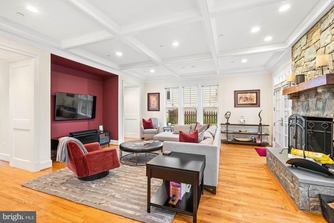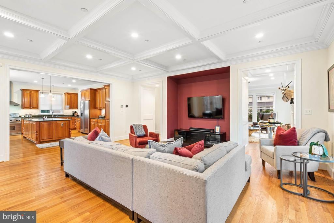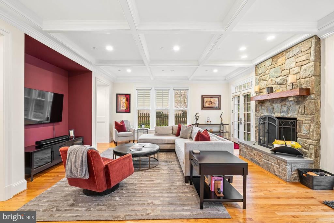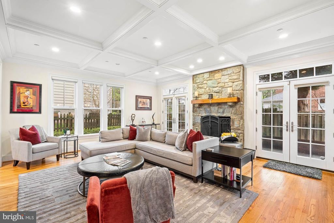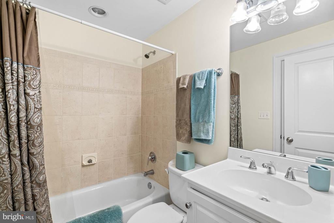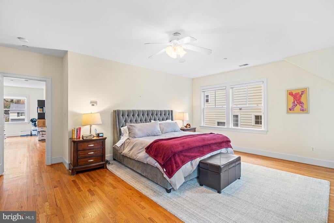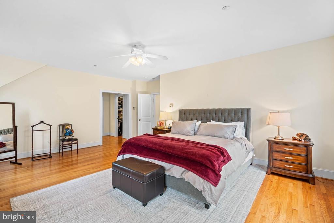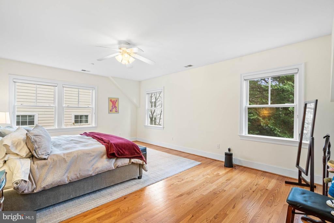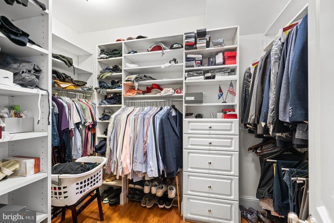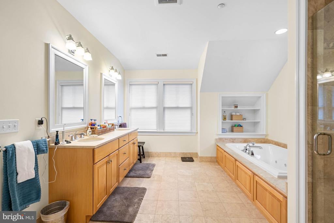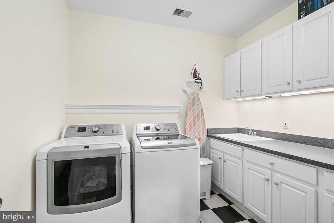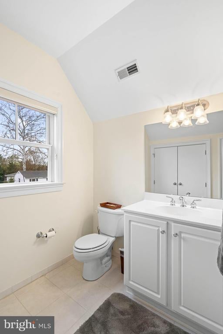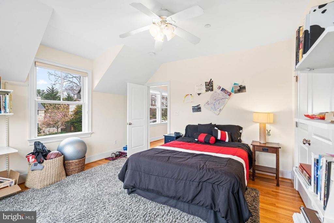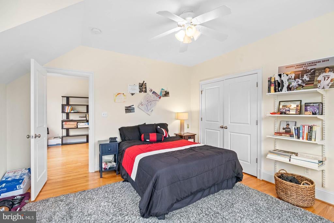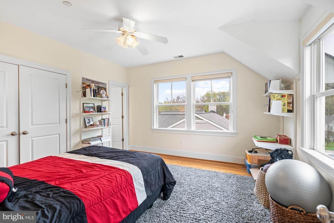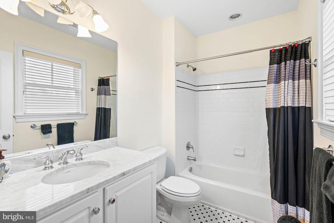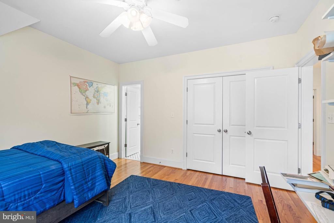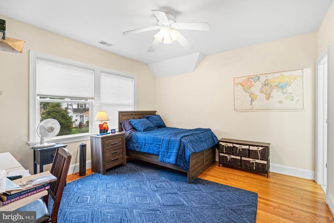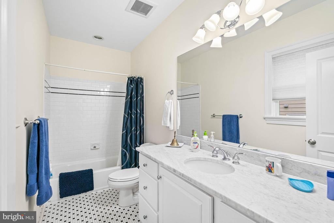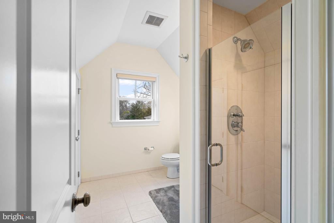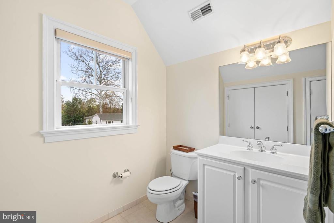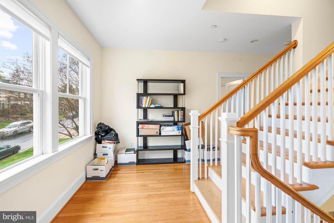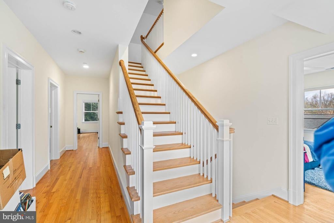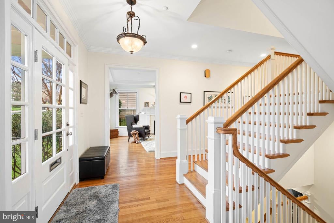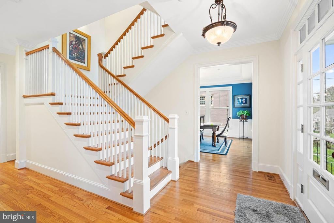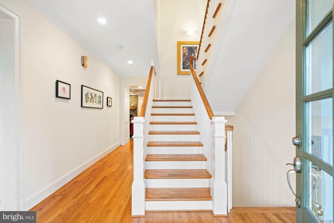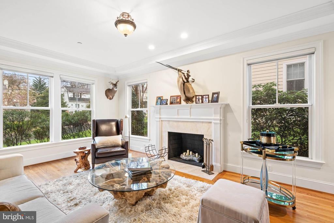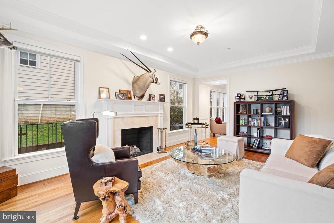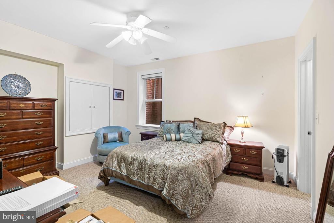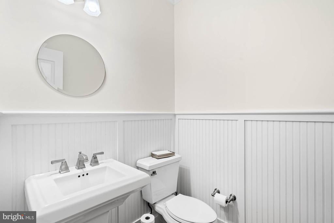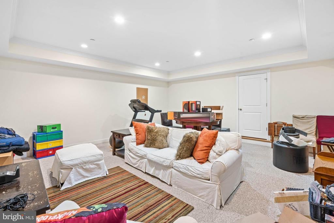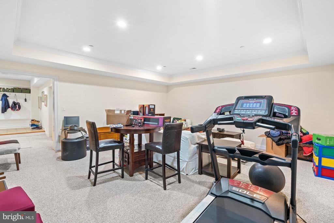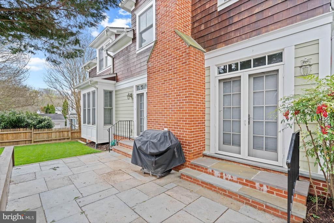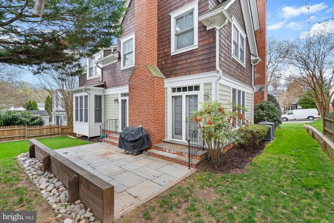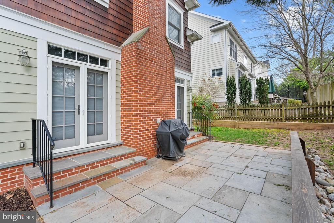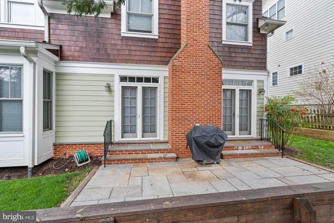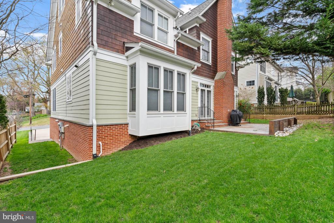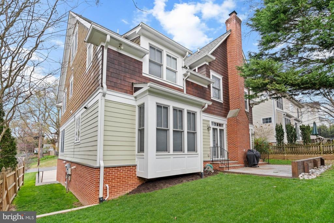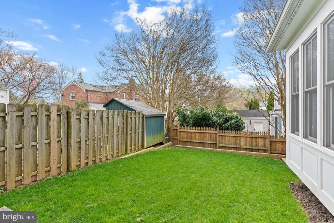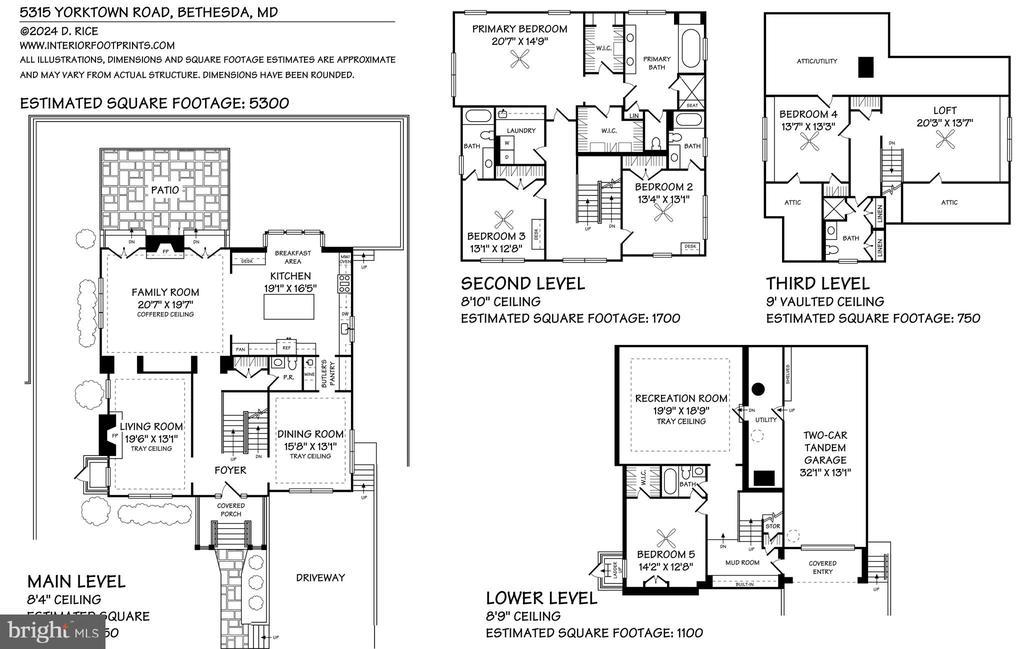5315 Yorktown Rd, BETHESDA
$11,500
This amazing home in Bethesda, Maryland delivers easy living with great convenience to Washington, DC, downtown Bethesda, and Northern Virginia. Bethesda's Green Acres is a perfect residential neighborhood with amenities like parks, schools, shopping and restaurants nearby. Steps to Friendship Heights Metro, bus stops, major transportation routes, with easy access to DC, World Bank, IMF, Embassy Row, NIH, Walter Reed and other major employment centers. Trails, parks, sports clubs, public libraries, and activities too numerous to list. With 5BR / 5.5BA, formal foyer, updated eat-in kitchen with loads of counter space, abundant storage, updated appliances (gas range, refrigerator, dishwasher, disposal, and microwave) opening to the patio. Spacious bright dining area, formal living room, family room with a fireplace. Finished upper level with loft, another bedroom and bath, and more storage. Fully finished lower level with rec room, bedroom for guests or au pair, garage access, and more storage. Landscaped, level, fenced-in yard, off-street parking in the paved driveway and attached garage. Westbrook Elementary, Westland Middle, B-CC High School serves the neighborhood, with grand convenience to Washington International, Washington Episcopal, Rochambeau, and several other private schools. The perfect Bethesda location in an immaculately maintained home.
Built-In Range, Dishwasher, Built-In Microwave, Oven-Wall
Connecting Stairway, Fully Finished, Garage Access
MONTGOMERY COUNTY PUBLIC SCHOOLS

© 2024 BRIGHT, All Rights Reserved. Information deemed reliable but not guaranteed. The data relating to real estate for sale on this website appears in part through the BRIGHT Internet Data Exchange program, a voluntary cooperative exchange of property listing data between licensed real estate brokerage firms in which Compass participates, and is provided by BRIGHT through a licensing agreement. Real estate listings held by brokerage firms other than Compass are marked with the IDX logo and detailed information about each listing includes the name of the listing broker. The information provided by this website is for the personal, non-commercial use of consumers and may not be used for any purpose other than to identify prospective properties consumers may be interested in purchasing. Some properties which appear for sale on this website may no longer be available because they are under contract, have Closed or are no longer being offered for sale. Some real estate firms do not participate in IDX and their listings do not appear on this website. Some properties listed with participating firms do not appear on this website at the request of the seller.
Listing information last updated on May 8th, 2024 at 11:45pm EDT.

