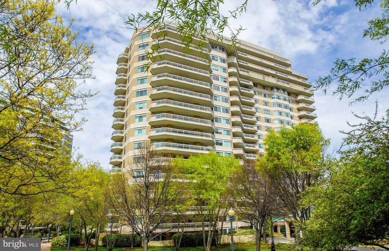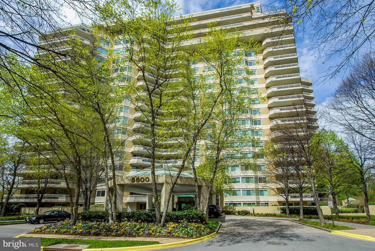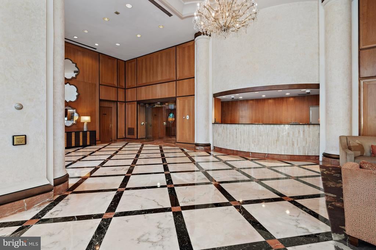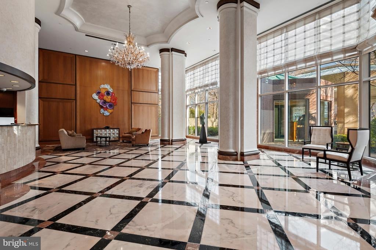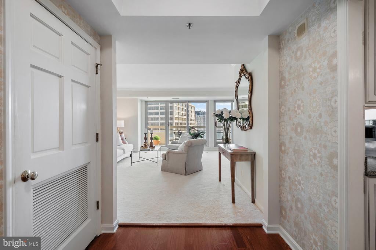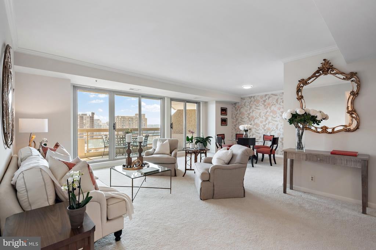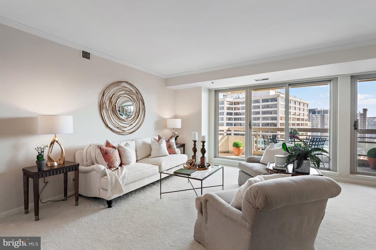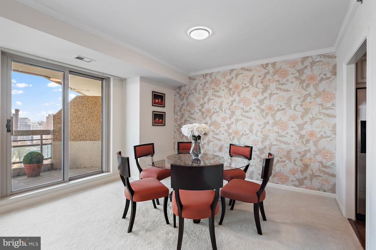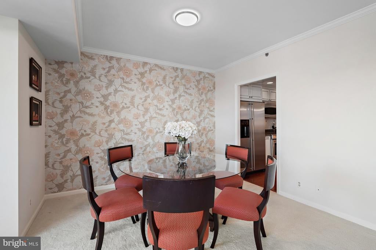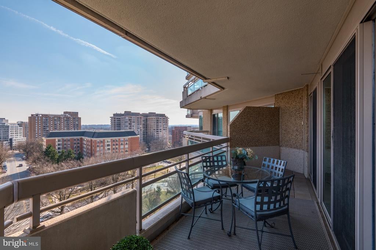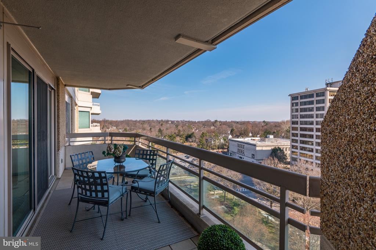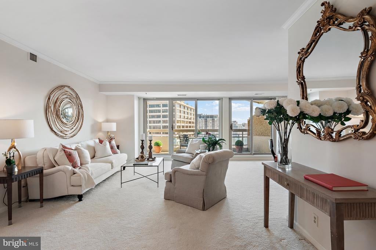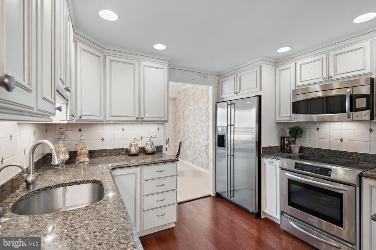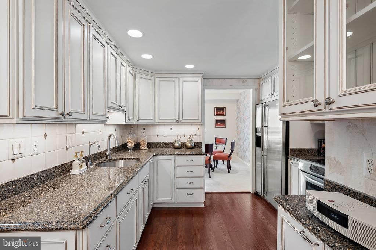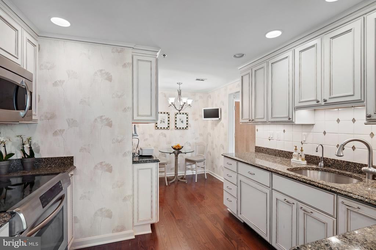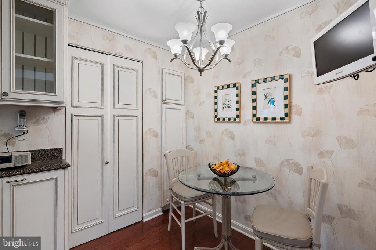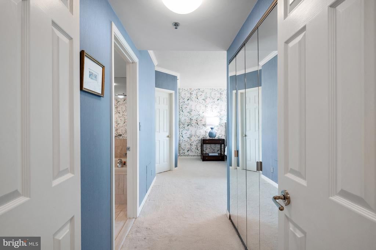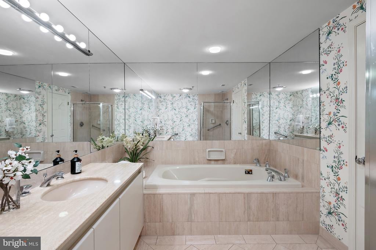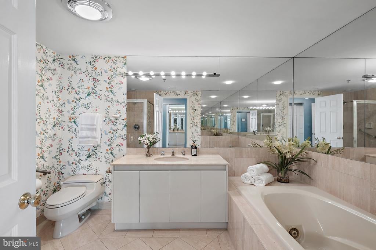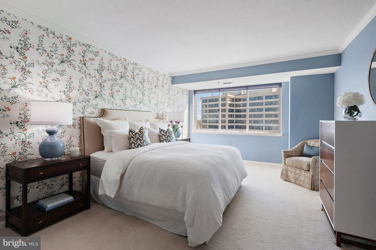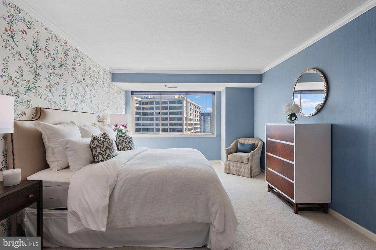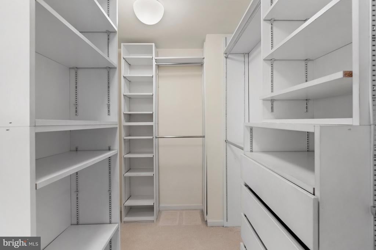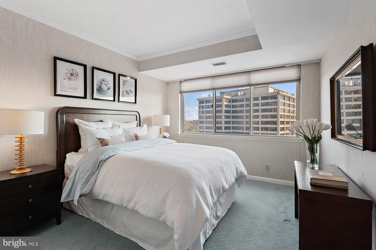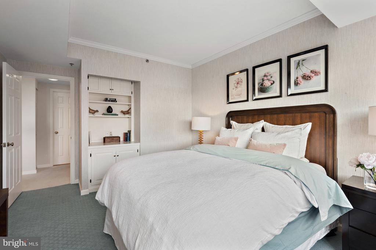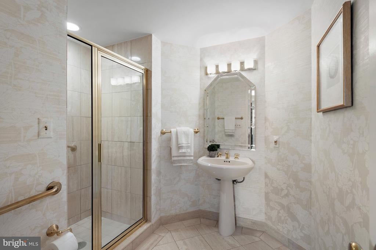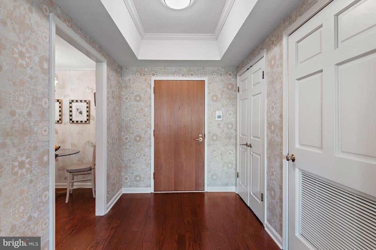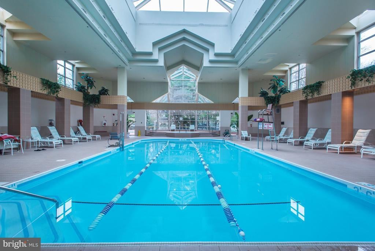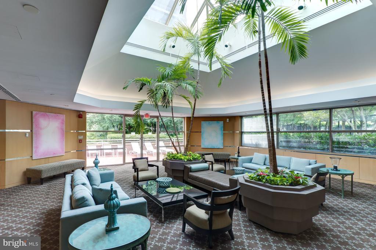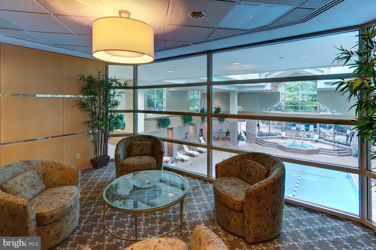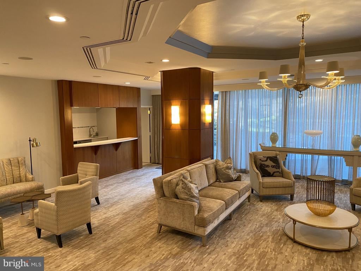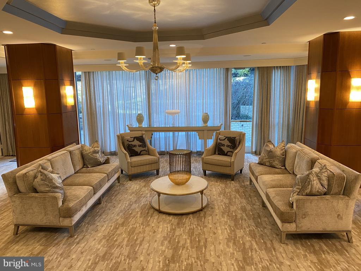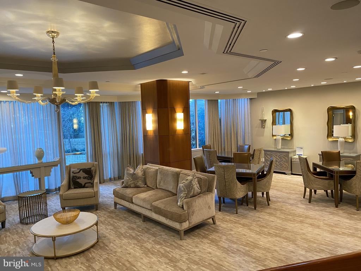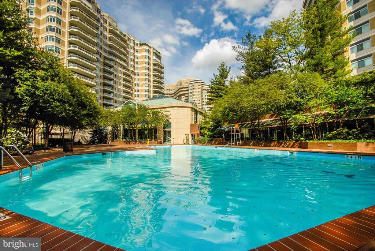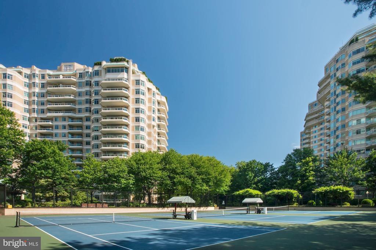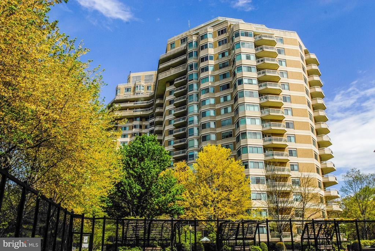5600 Wisconsin Ave #1-1305, CHEVY CHASE
$1,199,000
Sunny and light filled rooms welcome you throughout this two bedroom condominium located in Somerset House 1. The 05 floorpan is a very wide floorpan allowing daylight to stream throughout into each and every room. The stunning gourmet kitchen was renovated just a few years ago and provides for ample storage space and eat in table space as well. A long balcony stretches across the dining room and living room providing more than ample outdoor entertaining space. 1 Parking Space (1-127) conveys with the unit, a second Parking Space (2-120) is available for sale for $50,000. Storage Space G3-10 conveys with the unit. Full service amenities include a gatehouse entry, doormen and front desk attendants, and onsite management too. A community room with catering kitchen is found on the main level of the building, The top of the line Health Club is easily accessible within linked corridors in the building and offers 3 levels that include a large entertaining space, board room, card room, indoor pool, outdoor pool, extensive gym and workout areas, and locker rooms and showers. Outdoor tennis courts are another bonus feature of living at Somerset House. Just two to three blocks to the finest shops, dining, medical buildings, and Friendship Heights metro.
Condo, Unit/Flat/Apartment, Hi-Rise 9+ Floors
Common Area Maintenance, Ext Bldg Maint, Health Club, Management, Pool(s), Recreation Facility, Reserve Funds, Road Maintenance, Security Gate, Snow Removal
Club House, Common Grounds, Exercise Room, Fitness Center, Game Room, Party Room, Pool-Indoor, Pool-Outdoor
Formal/Separate Dining Room, Recessed Lighting, Master Bath(s), Soaking Tub
Cable TV, Electric Available, Phone Available
Refrigerator, Stove, Microwave, Dishwasher, Disposal, Washer, Dryer
Extensive Hardscape, Tennis Court(s), Balcony, Fenced-Fully
Bcks-Opn Comm, Adjoins - Open Space, Landscaping
MONTGOMERY COUNTY PUBLIC SCHOOLS
Washington Fine Properties, LLC

© 2024 BRIGHT, All Rights Reserved. Information deemed reliable but not guaranteed. The data relating to real estate for sale on this website appears in part through the BRIGHT Internet Data Exchange program, a voluntary cooperative exchange of property listing data between licensed real estate brokerage firms in which Compass participates, and is provided by BRIGHT through a licensing agreement. Real estate listings held by brokerage firms other than Compass are marked with the IDX logo and detailed information about each listing includes the name of the listing broker. The information provided by this website is for the personal, non-commercial use of consumers and may not be used for any purpose other than to identify prospective properties consumers may be interested in purchasing. Some properties which appear for sale on this website may no longer be available because they are under contract, have Closed or are no longer being offered for sale. Some real estate firms do not participate in IDX and their listings do not appear on this website. Some properties listed with participating firms do not appear on this website at the request of the seller.
Listing information last updated on April 28th, 2024 at 6:30pm EDT.
