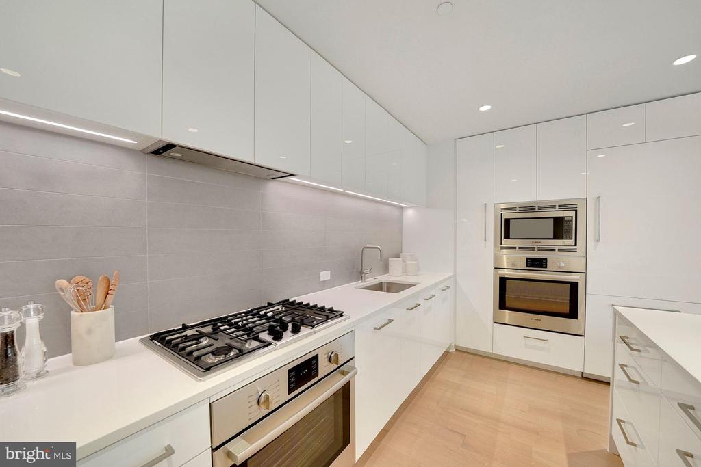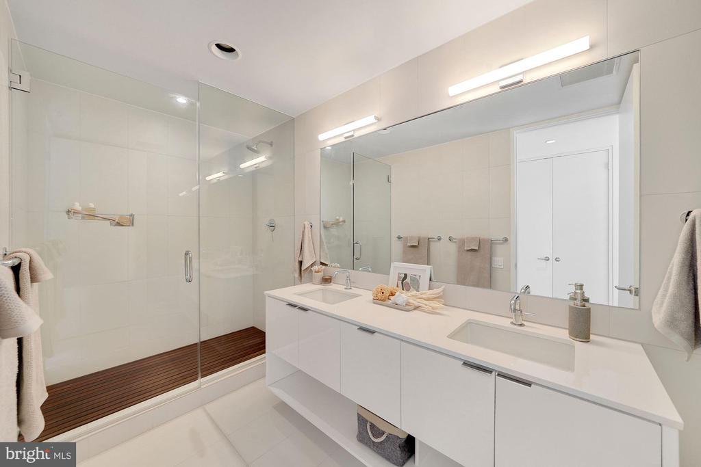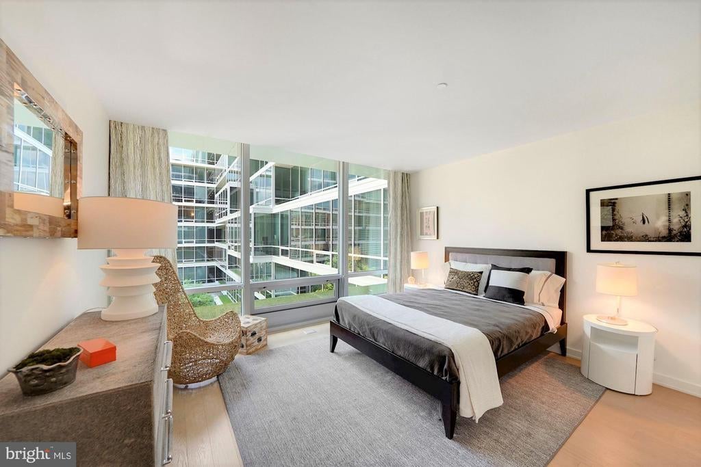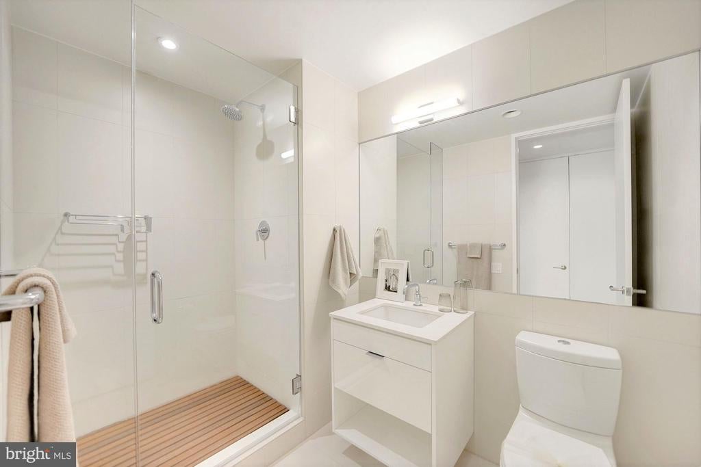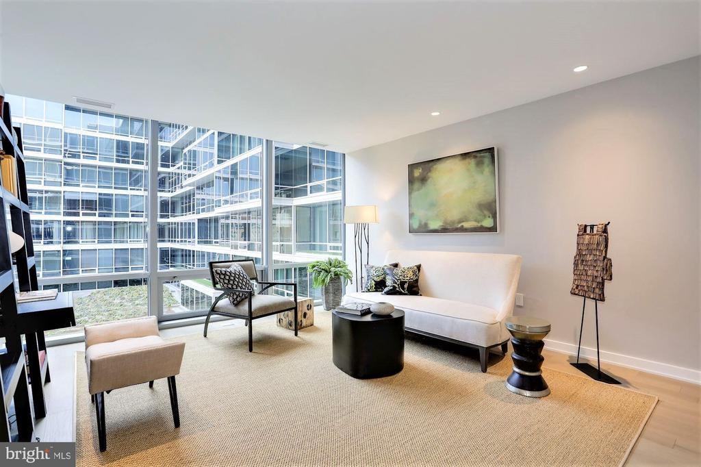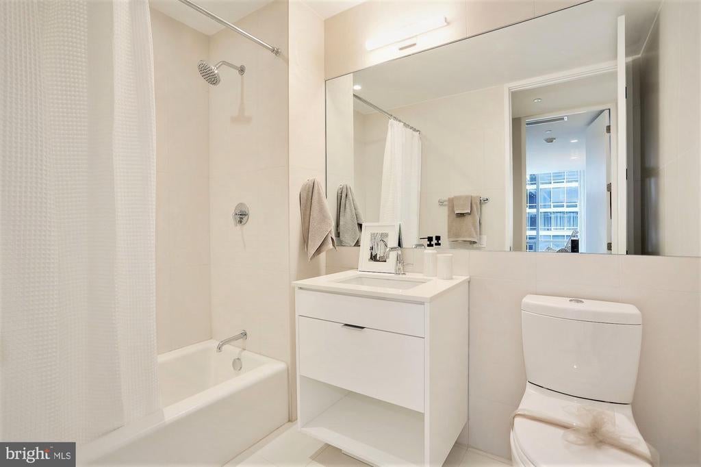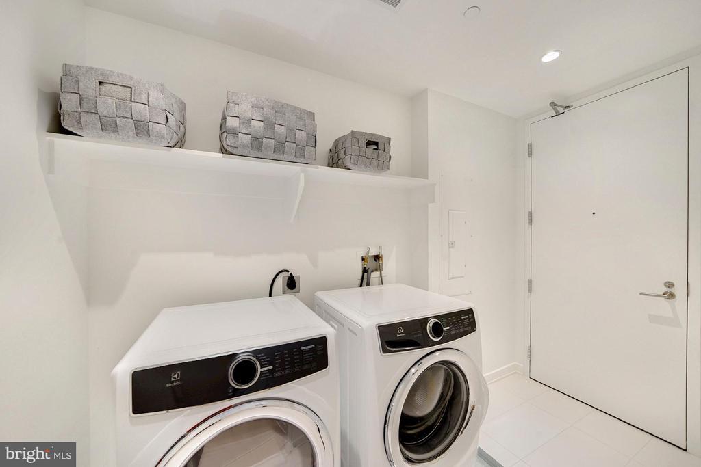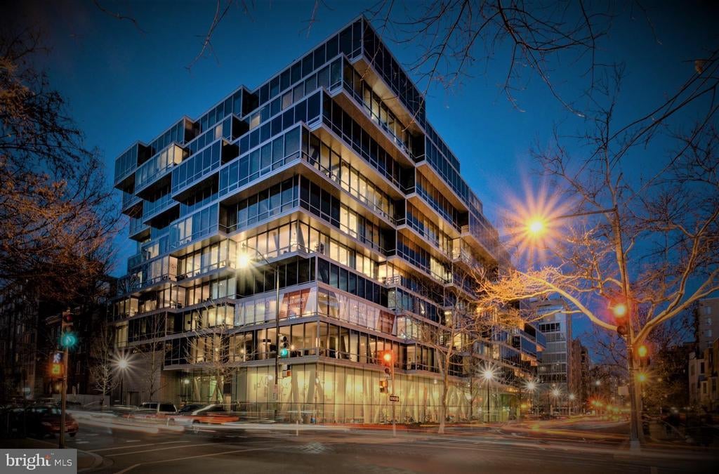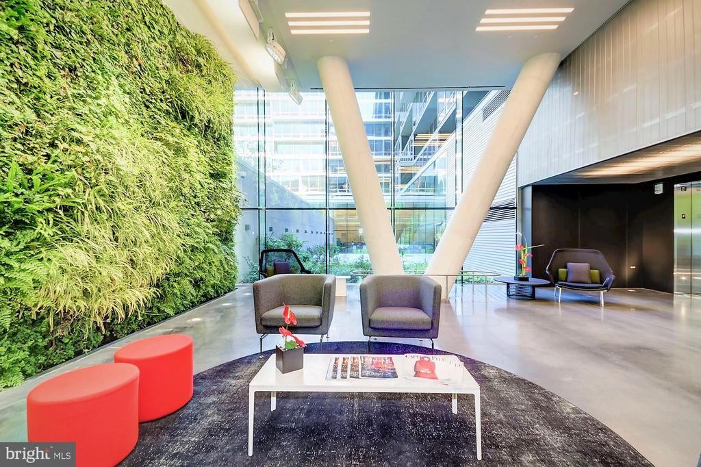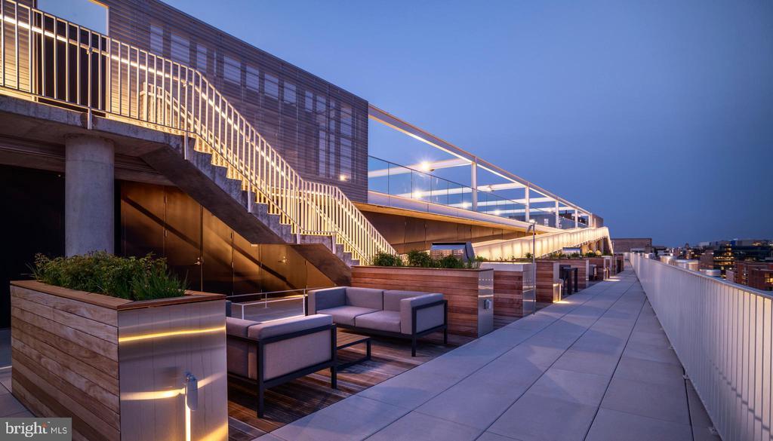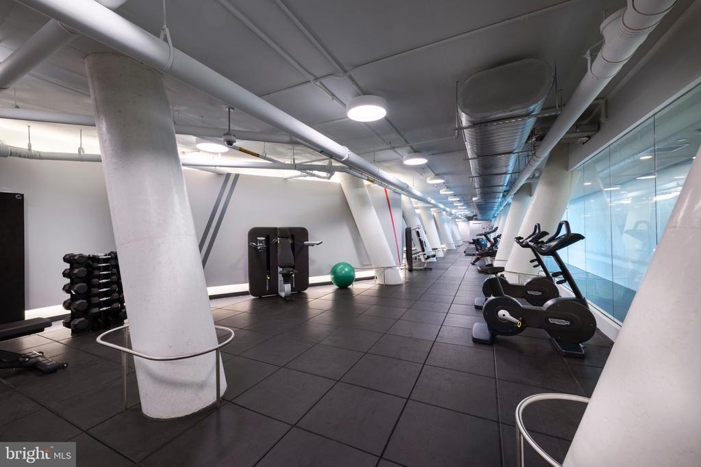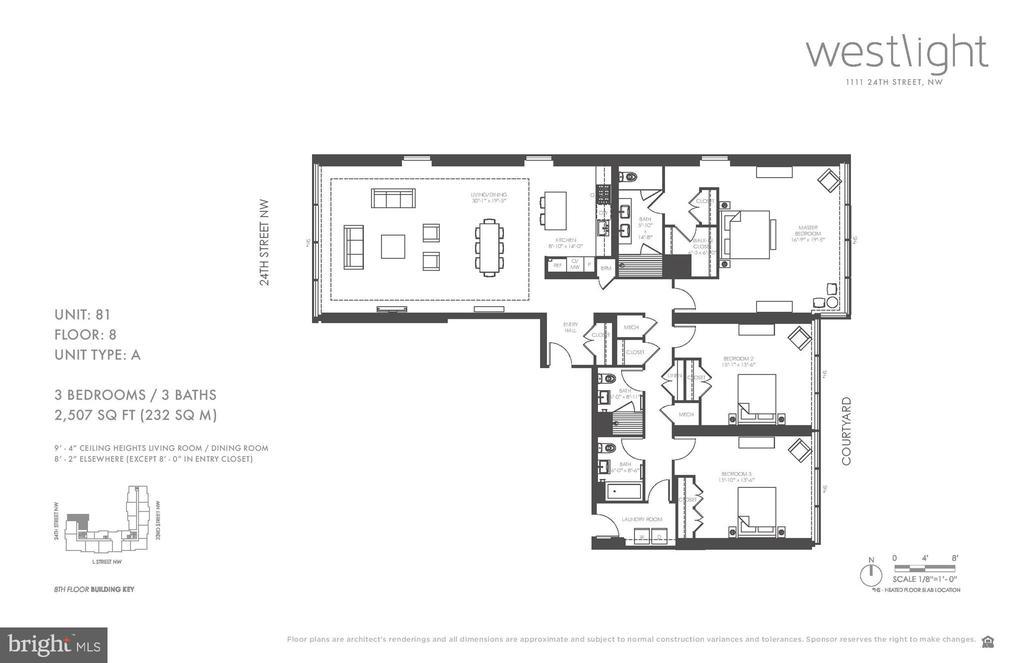1111 24th St Nw #71, WASHINGTON
$2,825,000
Expansive 3BDR/3 BA available in Eastbanc's newest luxury project, The Westlight. This unit boasts floor-to-ceiling window walls, Euro chic Italian kitchens with natural gas cooktops and spa inspired bathrooms with IPE teak shower floors and ToTo toilets. This wide open floor plan is perfect for entertaining! Unit includes separate service entrance.
The professionally staffed 24-hour front desk concierge, uniformed doorman and porter, onsite engineer and building manager ensure effortless city living. An expansive rooftop grilling terrace, private clubroom with catering kitchen, state-of-the-art fitness center and D.C.'s only 25-meter heated rooftop pool provide residents with a perfect backdrop to check in or out with the rest of the world. Perfectly situated just steps from Georgetown, Dupont Circle and Downtown A LEED gold certified building exceptional in design and livability, Westlight is a breath of fresh air. Unlike most buildings, Westlight does not have recirculated air. A sophisticated HEPA grade air filtration system delivers fresh air into each unit directly from the outdoors. The triple glazed windows have a sound dampening factor higher than airports, ensuring a quiet sanctuary in the heart of the city.
Condo, Unit/Flat/Apartment, Hi-Rise 9+ Floors
Ext Bldg Maint, Insurance, Sewer, Snow Removal, Water, Common Area Maintenance, Management, Trash, Pool(s)
Elevator, Concierge, Exercise Room, Party Room, Pool-Outdoor, Fitness Center
Underground, Inside Access, Garage Door Opener, Covered Parking
Cooktop, Dishwasher, Disposal, Icemaker, Oven-Wall
DISTRICT OF COLUMBIA PUBLIC SCHOOLS

© 2024 BRIGHT, All Rights Reserved. Information deemed reliable but not guaranteed. The data relating to real estate for sale on this website appears in part through the BRIGHT Internet Data Exchange program, a voluntary cooperative exchange of property listing data between licensed real estate brokerage firms in which Compass participates, and is provided by BRIGHT through a licensing agreement. Real estate listings held by brokerage firms other than Compass are marked with the IDX logo and detailed information about each listing includes the name of the listing broker. The information provided by this website is for the personal, non-commercial use of consumers and may not be used for any purpose other than to identify prospective properties consumers may be interested in purchasing. Some properties which appear for sale on this website may no longer be available because they are under contract, have Closed or are no longer being offered for sale. Some real estate firms do not participate in IDX and their listings do not appear on this website. Some properties listed with participating firms do not appear on this website at the request of the seller.
Listing information last updated on May 19th, 2024 at 11:30am EDT.


