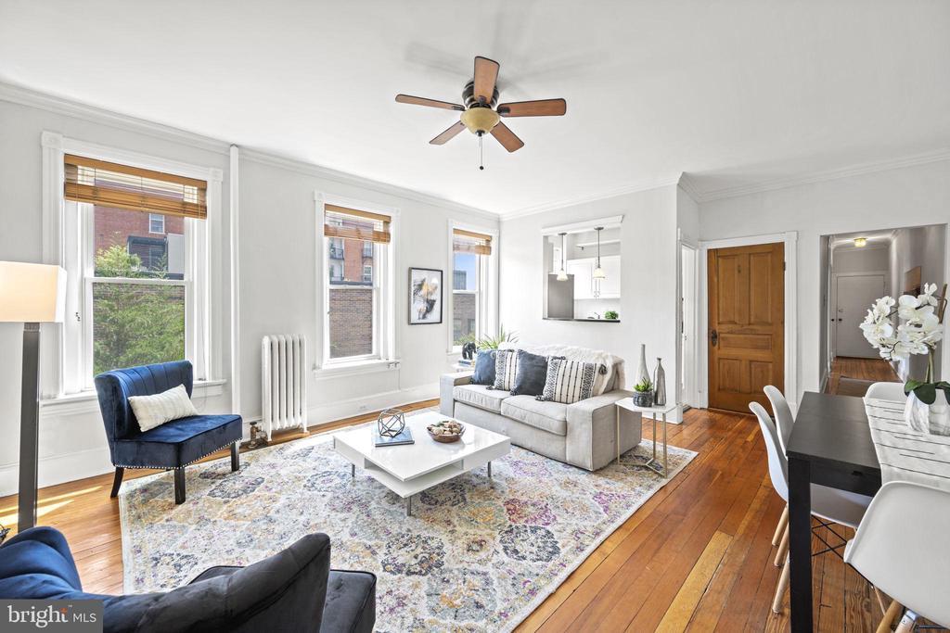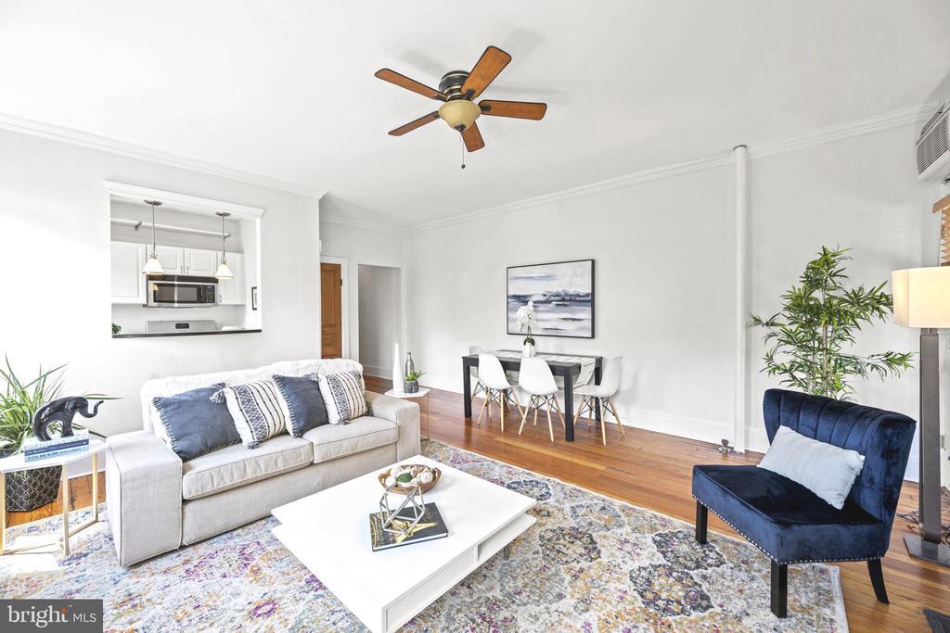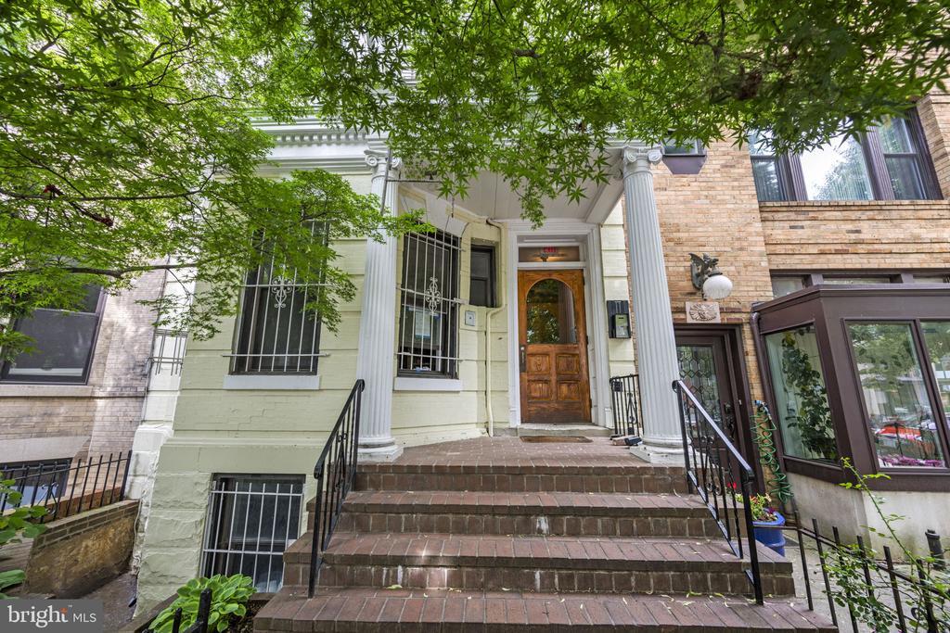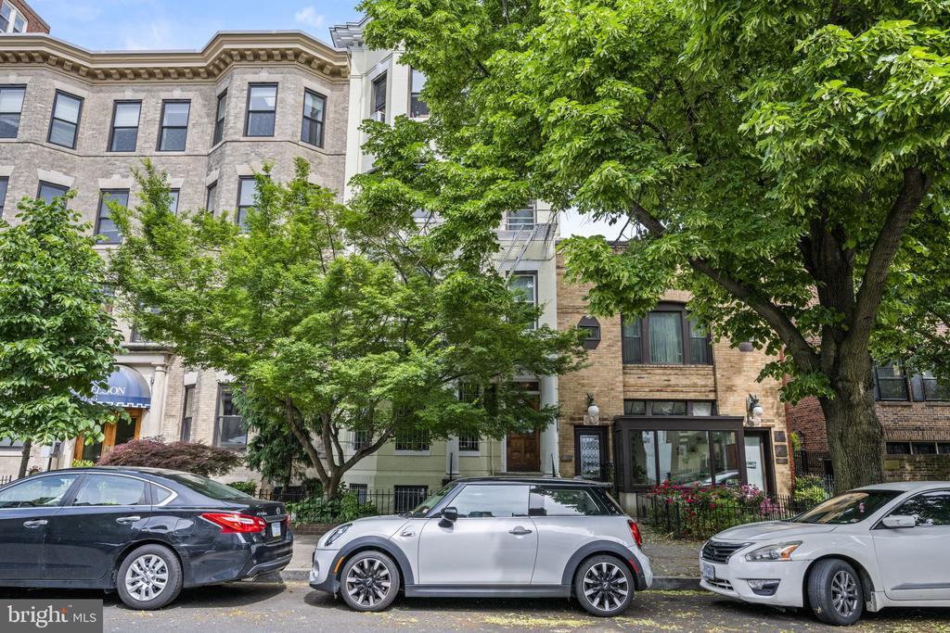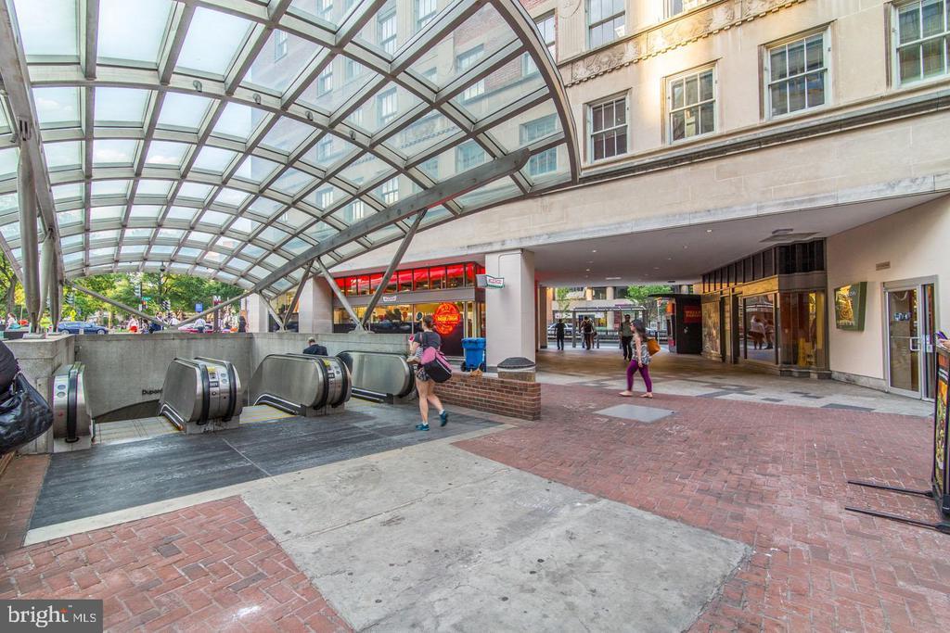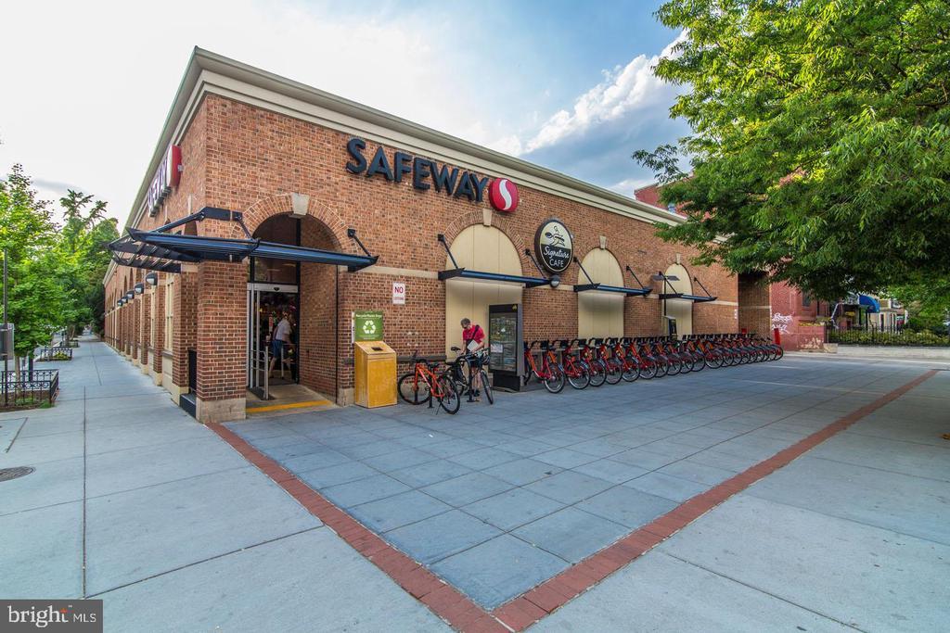1731 20th St Nw #9, WASHINGTON
$449,900
**FIRST OPEN HOUSES: SAT (5/11) 1-3PM & SUN (5/12) 12-2PM** Soak up the sun in this spacious 1BR/1BA unit in one of DC's most popular neighborhoods! Unit #9 is a bright and airy unit featuring original hardwood floors, beautiful natural light from the multiple oversized windows and a great floor plan. The spacious living room has a cozy wood-burning fireplace and area for dining, and the kitchen features stainless appliances, white cabinets, and upgraded countertops. Near the kitchen there is a deep closet for additional pantry and storage space too. Down the hall, you'll find the nicely sized bedroom with great natural light and closet space and the freshly painted full bathroom. This PET-FRIENDLY building has additional indoor storage space for residents, plus free laundry, and extra bike storage. The monthly fee includes almost ALL UTILITIES (heat, water, gas, sewer) AND PROPERTY TAXES! You'll absolutely LOVE the location - perfectly nestled between Kalorama and Dupont Circle - near local parks and restaurants, and just a few blocks to everything Dupont Circle has to offer including Metro, nightlife and entertainment options, grocery stores, dog parks, and so much more!
Unit/Flat/Apartment, Garden 1 - 4 Floors
Common Area Maintenance, Ext Bldg Maint, Gas, Heat, Insurance, Management, Sewer, Taxes, Water, Laundry, Snow Removal
CeilngFan(s), Crown Molding, Upgraded Countertops, Wood Floors
Built-In Microwave, Dishwasher, Disposal, Oven/Range-Gas, Refrigerator, Stainless Steel Appliances
DISTRICT OF COLUMBIA PUBLIC SCHOOLS
Keller Williams Capital Properties

© 2024 BRIGHT, All Rights Reserved. Information deemed reliable but not guaranteed. The data relating to real estate for sale on this website appears in part through the BRIGHT Internet Data Exchange program, a voluntary cooperative exchange of property listing data between licensed real estate brokerage firms in which Compass participates, and is provided by BRIGHT through a licensing agreement. Real estate listings held by brokerage firms other than Compass are marked with the IDX logo and detailed information about each listing includes the name of the listing broker. The information provided by this website is for the personal, non-commercial use of consumers and may not be used for any purpose other than to identify prospective properties consumers may be interested in purchasing. Some properties which appear for sale on this website may no longer be available because they are under contract, have Closed or are no longer being offered for sale. Some real estate firms do not participate in IDX and their listings do not appear on this website. Some properties listed with participating firms do not appear on this website at the request of the seller.
Listing information last updated on May 20th, 2024 at 3:03pm EDT.


